112 Glamorgan Ct, EXTON, PA 19341
Local realty services provided by:ERA OakCrest Realty, Inc.
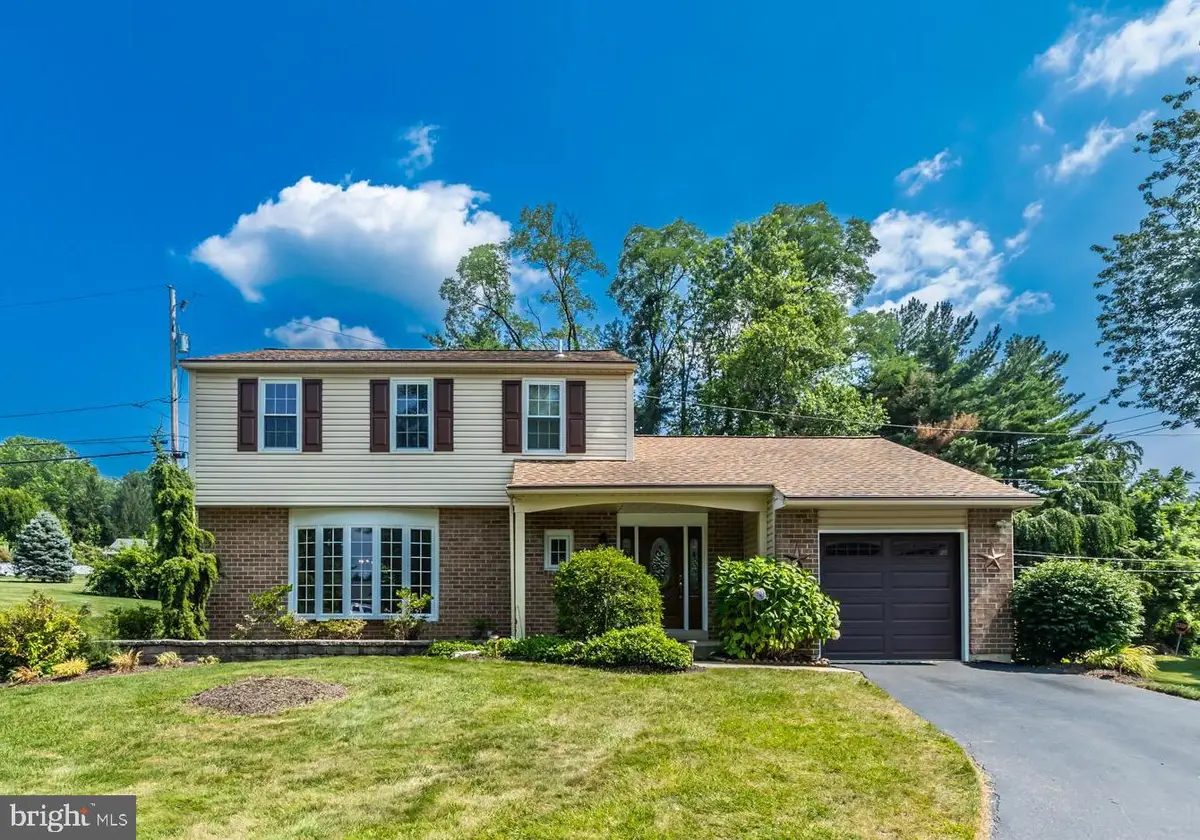


112 Glamorgan Ct,EXTON, PA 19341
$480,000
- 3 Beds
- 3 Baths
- 1,897 sq. ft.
- Single family
- Pending
Listed by:colleen m macdonald
Office:re/max ace realty
MLS#:PACT2105134
Source:BRIGHTMLS
Price summary
- Price:$480,000
- Price per sq. ft.:$253.03
- Monthly HOA dues:$78
About this home
Fantastic opportunity to own a detached home in the popular Rhondda neighborhood. This home, located on 0.29 acres on a cul-de-sac, offers great potential. 3 bedroom/2.5 bath home with generous size rooms. Large, light filled living room with beautiful bay window flows into the dining room. Eat-in-kitchen, with garden window, opens to the family room with brick wood burning fireplace, bar area, access to the garage
and slider to the patio. Imagine all of the possibilities with this floor plan. A powder room completes the first floor. The second floor has a primary bedroom with ensuite bathroom, 2 additional spacious bedrooms and a full bath. Great storage - pull down stairs to attic as well as pull down stairs to area above the garage. Full, unfinished basement with laundry. Low taxes & HOA fee. Enjoy all the amenities Rhondda has to offer -- swimming pool, tennis, basketball, playgrounds, walking trails, fishing ponds & clubhouse. Award winning Downingtown Area School District and STEM Academy. Easy access to major highways and public transportation. Close to shopping, restaurants, parks & entertainment. This home has been loved for the past 39 years and is ready for a new owner to update & make their own. Buyer will receive a 1 Year America's Preferred Home Warranty. Schedule your appointment today!
Contact an agent
Home facts
- Year built:1977
- Listing Id #:PACT2105134
- Added:14 day(s) ago
- Updated:August 13, 2025 at 07:30 AM
Rooms and interior
- Bedrooms:3
- Total bathrooms:3
- Full bathrooms:2
- Half bathrooms:1
- Living area:1,897 sq. ft.
Heating and cooling
- Cooling:Central A/C
- Heating:Electric, Heat Pump(s)
Structure and exterior
- Roof:Architectural Shingle
- Year built:1977
- Building area:1,897 sq. ft.
- Lot area:0.29 Acres
Schools
- High school:DOWNINGTOWN HIGH SCHOOL EAST CAMPUS
- Middle school:LIONVILLE
- Elementary school:LIONVILLE
Utilities
- Water:Public
- Sewer:Public Sewer
Finances and disclosures
- Price:$480,000
- Price per sq. ft.:$253.03
- Tax amount:$5,547 (2025)
New listings near 112 Glamorgan Ct
- Coming Soon
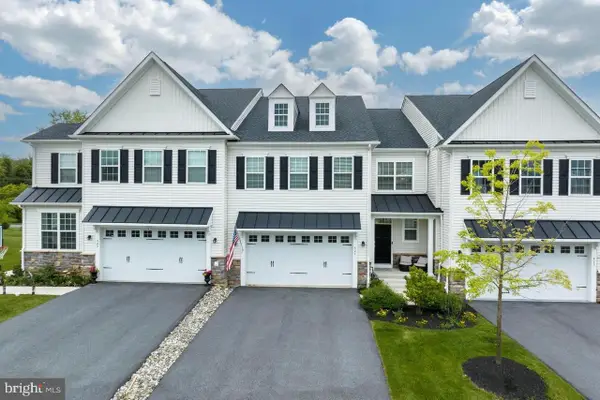 $799,990Coming Soon4 beds 4 baths
$799,990Coming Soon4 beds 4 baths427 Lee Pl, EXTON, PA 19341
MLS# PACT2106256Listed by: TESLA REALTY GROUP, LLC - New
 $799,000Active3 beds 3 baths3,630 sq. ft.
$799,000Active3 beds 3 baths3,630 sq. ft.209 Namar Ave, EXTON, PA 19341
MLS# PACT2106216Listed by: CLASSIC REAL ESTATE OF CHESTER COUNTY, LLC - Coming SoonOpen Sun, 11am to 2pm
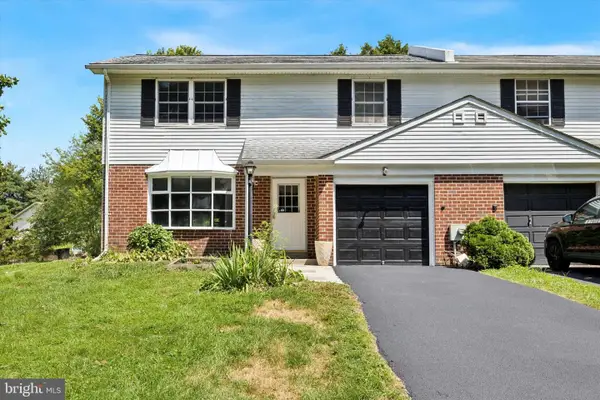 $469,900Coming Soon3 beds 3 baths
$469,900Coming Soon3 beds 3 baths200 Llandovery Dr, EXTON, PA 19341
MLS# PACT2106062Listed by: KELLER WILLIAMS REAL ESTATE -EXTON - New
 $859,000Active3 beds 3 baths4,795 sq. ft.
$859,000Active3 beds 3 baths4,795 sq. ft.324 Biddle Dr, EXTON, PA 19341
MLS# PACT2105828Listed by: REDFIN CORPORATION 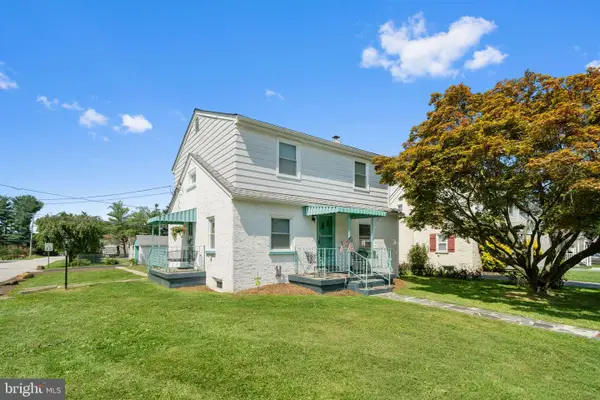 $374,900Pending3 beds 1 baths1,352 sq. ft.
$374,900Pending3 beds 1 baths1,352 sq. ft.232 New St, EXTON, PA 19341
MLS# PACT2105540Listed by: KELLER WILLIAMS REAL ESTATE - WEST CHESTER- New
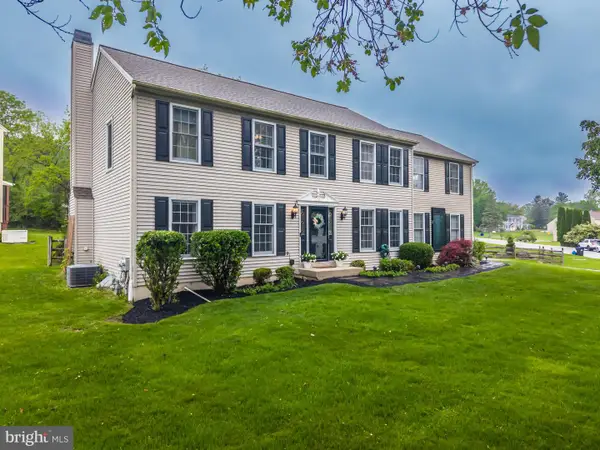 $725,000Active4 beds 3 baths2,768 sq. ft.
$725,000Active4 beds 3 baths2,768 sq. ft.315 Tapestry Cir, EXTON, PA 19341
MLS# PACT2097980Listed by: KELLER WILLIAMS REAL ESTATE - WEST CHESTER 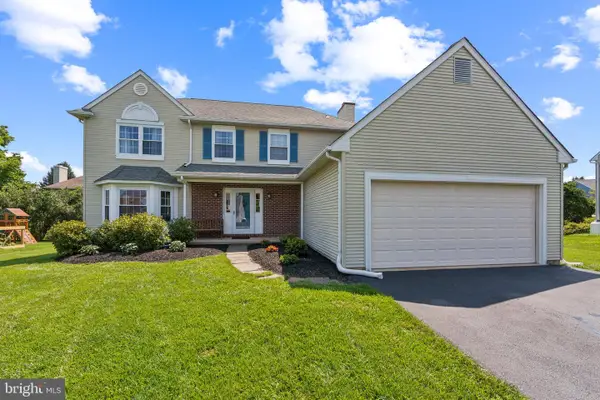 $640,000Pending4 beds 3 baths2,051 sq. ft.
$640,000Pending4 beds 3 baths2,051 sq. ft.313 Fairweather Dr, EXTON, PA 19341
MLS# PACT2105634Listed by: COLDWELL BANKER REALTY $439,900Pending3 beds 3 baths1,787 sq. ft.
$439,900Pending3 beds 3 baths1,787 sq. ft.112 Aberdare Ln, EXTON, PA 19341
MLS# PACT2105398Listed by: COLDWELL BANKER REALTY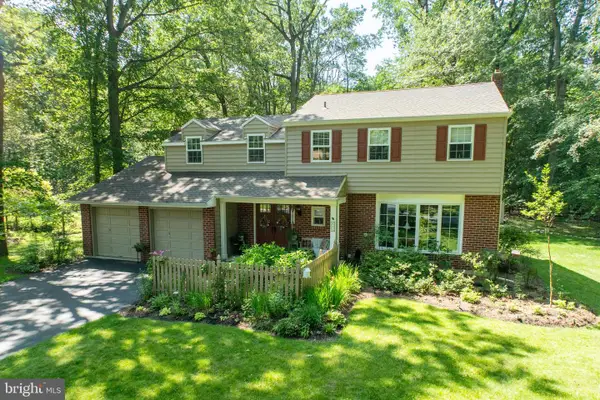 $659,000Pending4 beds 3 baths2,236 sq. ft.
$659,000Pending4 beds 3 baths2,236 sq. ft.411 Rennard Dr, EXTON, PA 19341
MLS# PACT2105372Listed by: RE/MAX PROFESSIONAL REALTY- Open Sun, 1 to 3pm
 $597,000Active4 beds 3 baths2,134 sq. ft.
$597,000Active4 beds 3 baths2,134 sq. ft.186 Kent Dr, EXTON, PA 19341
MLS# PACT2105200Listed by: RE/MAX PROFESSIONAL REALTY
