204 Mill Pond Dr, Exton, PA 19341
Local realty services provided by:ERA Byrne Realty
204 Mill Pond Dr,Exton, PA 19341
$819,900
- 4 Beds
- 3 Baths
- 3,538 sq. ft.
- Single family
- Pending
Listed by: gary a mercer sr., gary a mercer jr.
Office: lpt realty, llc.
MLS#:PACT2111932
Source:BRIGHTMLS
Price summary
- Price:$819,900
- Price per sq. ft.:$231.74
- Monthly HOA dues:$24.58
About this home
The wait for the perfect home at the right price to hit the market is over! Welcome to 204 Mill Pond Drive in the desirable Uwchlan Township located on a quiet, cul-de-sac street. Woodlark Farm is an established neighborhood with sidewalks, schools nearby, proximity to major routes & endless shopping and dining options in Exton. This colonial home sits on a premium lot, offering privacy and a park like setting with a combination of rare value add features! As you approach the home, take note of the beautiful landscaping, usable flat yard space, well maintained exterior and extra long driveway offering ample private parking. A charming covered front porch welcomes you into the home. Prepare to be wowed by the interior! You’ll notice the newer carpeting, neutral paint throughout and upgraded lighting and fixtures. The highlight of the main level is the eat-in kitchen. It’s a cook’s dream with stainless appliances, granite counters, ample counter space, large island, and pantry. Adjacent to the kitchen is the sunny breakfast room with bay window. The cozy family room features a pellet wood stove, ceiling fan and slider access to the rear deck. The main level also features your traditional dining and living rooms, laundry/mudroom and powder room. Head upstairs to find the primary suite that highlights the upper level. The bedroom is massive and bright with a vaulted ceiling, ceiling fan, and walk-in closet. Step inside the recently updated primary bathroom and unwind with the soaking tub, double vanity, recessed lighting and tile walk-in shower. Three additional generously sized bedrooms with ceiling fans and a fully updated hall bath are also found upstairs. Need more space? The finished basement offers 950 square feet of additional living space! It features a large recreation or game room area with recessed lighting and a bonus room that would make a great home office! There is also an unfinished area providing ample space for storage. Looking for outdoor space? The newer composite rear deck offers low maintenance year round! With steps down to the lush green flat back yard, enjoy the fully fenced in space for play, gardening or entertaining! Need more value? The recent capital improvements include a newer roof, HVAC, and hot water heater. Additional improvements include recently replaced windows, deck slider door and garage doors. All of this in the most convenient location! With quick access to routes 76, 100, 401, 30 and 202, you can get anywhere fast. Vibrant Downingtown Borough and West Chester Borough are a short drive away. Many parks and country clubs are nearby too. Act quickly to take advantage of this opportunity! Schedule your tour today!
Contact an agent
Home facts
- Year built:1991
- Listing ID #:PACT2111932
- Added:65 day(s) ago
- Updated:December 25, 2025 at 08:30 AM
Rooms and interior
- Bedrooms:4
- Total bathrooms:3
- Full bathrooms:2
- Half bathrooms:1
- Living area:3,538 sq. ft.
Heating and cooling
- Cooling:Central A/C
- Heating:Baseboard - Electric, Electric, Forced Air, Heat Pump - Gas BackUp, Propane - Owned
Structure and exterior
- Roof:Asphalt, Shingle
- Year built:1991
- Building area:3,538 sq. ft.
- Lot area:0.4 Acres
Utilities
- Water:Public
- Sewer:Public Sewer
Finances and disclosures
- Price:$819,900
- Price per sq. ft.:$231.74
- Tax amount:$7,569 (2025)
New listings near 204 Mill Pond Dr
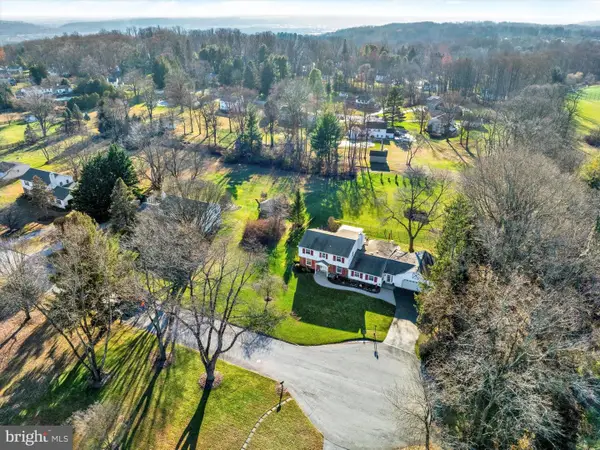 $850,000Active4 beds 4 baths3,147 sq. ft.
$850,000Active4 beds 4 baths3,147 sq. ft.510 Woodview Dr, EXTON, PA 19341
MLS# PACT2114402Listed by: COLDWELL BANKER HEARTHSIDE REALTORS-COLLEGEVILLE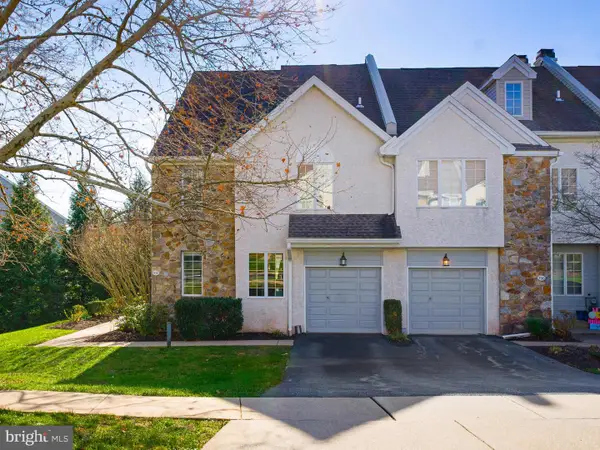 $540,000Pending4 beds 3 baths2,852 sq. ft.
$540,000Pending4 beds 3 baths2,852 sq. ft.534 Pewter Dr, EXTON, PA 19341
MLS# PACT2114184Listed by: BHHS FOX & ROACH-HAVERFORD $443,000Pending3 beds 3 baths1,960 sq. ft.
$443,000Pending3 beds 3 baths1,960 sq. ft.17 Buttonwood Dr, EXTON, PA 19341
MLS# PACT2114108Listed by: COLDWELL BANKER REALTY $585,000Active3 beds 3 baths2,159 sq. ft.
$585,000Active3 beds 3 baths2,159 sq. ft.235 Red Leaf Ln, EXTON, PA 19341
MLS# PACT2113926Listed by: KELLER WILLIAMS REAL ESTATE -EXTON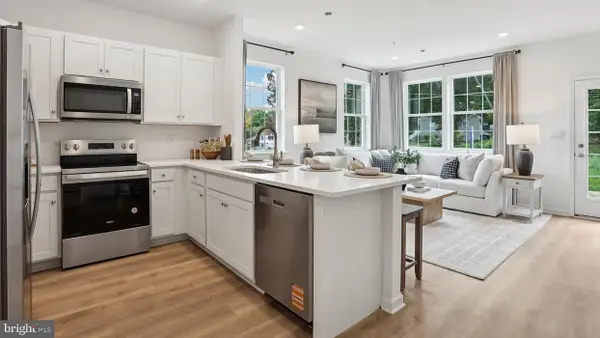 $342,990Active3 beds 3 baths1,500 sq. ft.
$342,990Active3 beds 3 baths1,500 sq. ft.286 Derby Dr, COATESVILLE, PA 19320
MLS# PACT2113660Listed by: D.R. HORTON REALTY OF PENNSYLVANIA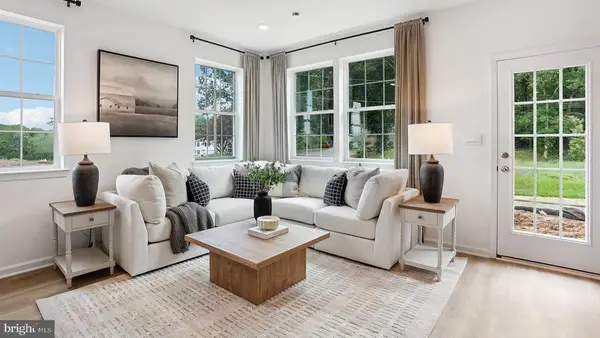 $342,990Active3 beds 3 baths1,500 sq. ft.
$342,990Active3 beds 3 baths1,500 sq. ft.280 Derby Dr, COATESVILLE, PA 19320
MLS# PACT2113674Listed by: D.R. HORTON REALTY OF PENNSYLVANIA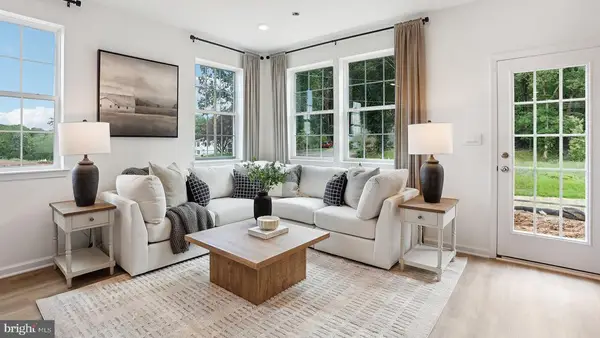 $351,490Active3 beds 3 baths2,144 sq. ft.
$351,490Active3 beds 3 baths2,144 sq. ft.278 Derby Dr, COATESVILLE, PA 19320
MLS# PACT2113736Listed by: D.R. HORTON REALTY OF PENNSYLVANIA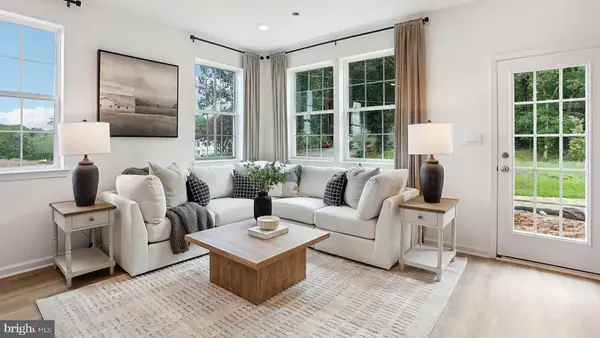 $351,490Active3 beds 3 baths2,144 sq. ft.
$351,490Active3 beds 3 baths2,144 sq. ft.288 Derby Dr, COATESVILLE, PA 19320
MLS# PACT2113744Listed by: D.R. HORTON REALTY OF PENNSYLVANIA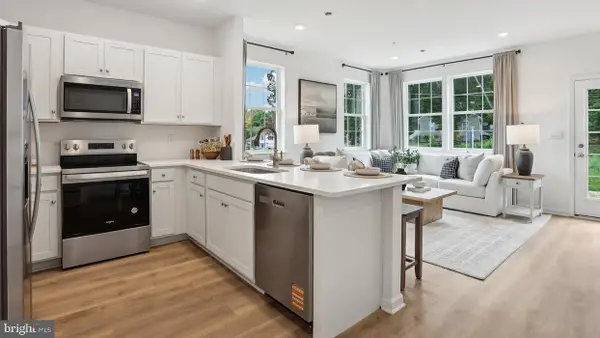 $338,990Active3 beds 3 baths1,500 sq. ft.
$338,990Active3 beds 3 baths1,500 sq. ft.284 Derby Dr, COATESVILLE, PA 19320
MLS# PACT2113658Listed by: D.R. HORTON REALTY OF PENNSYLVANIA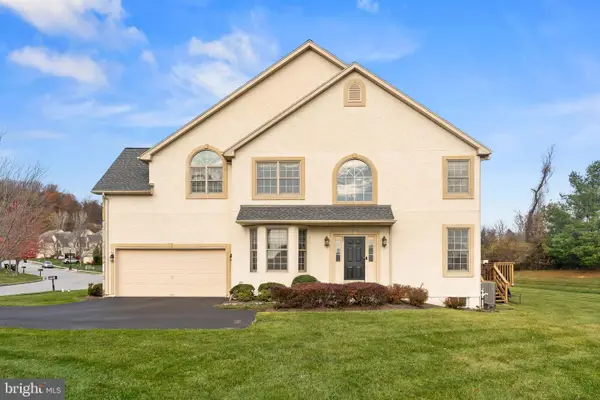 $689,000Active3 beds 3 baths2,731 sq. ft.
$689,000Active3 beds 3 baths2,731 sq. ft.92 Granville Way, EXTON, PA 19341
MLS# PACT2113616Listed by: FUKON REALTY
