240 Biddle Dr, EXTON, PA 19341
Local realty services provided by:ERA Martin Associates
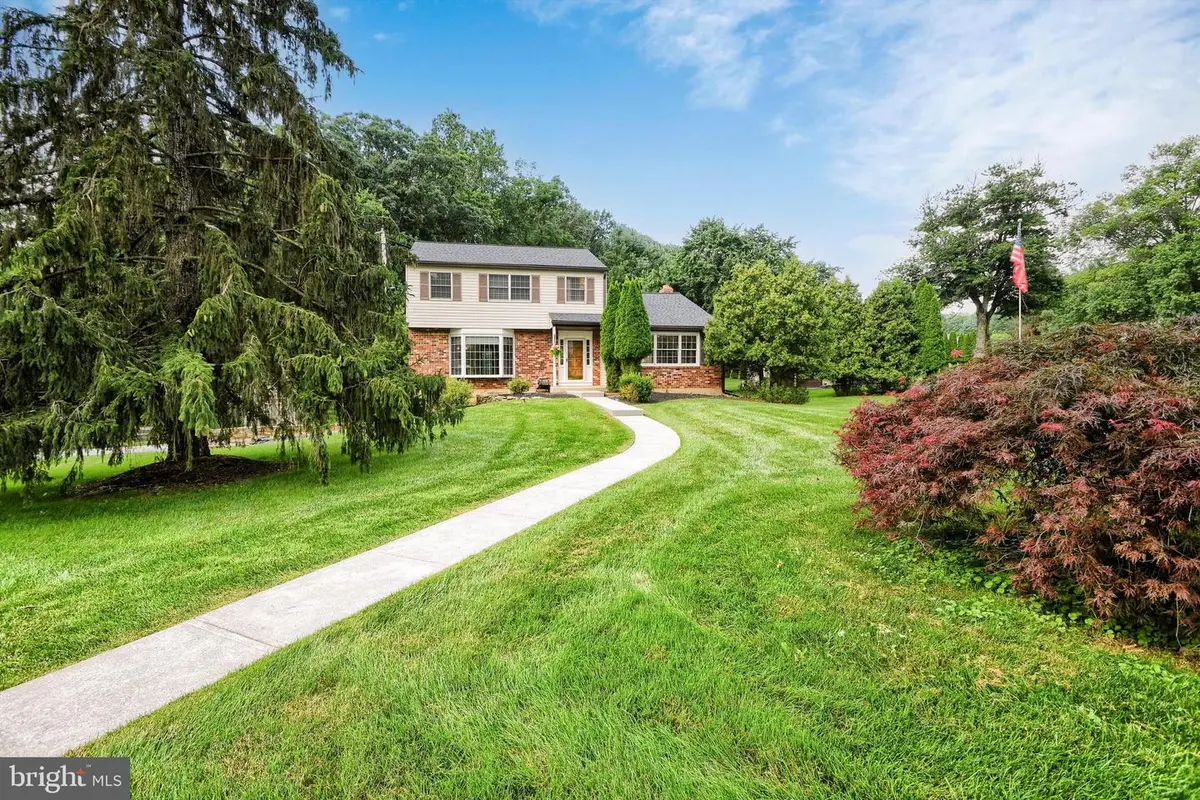
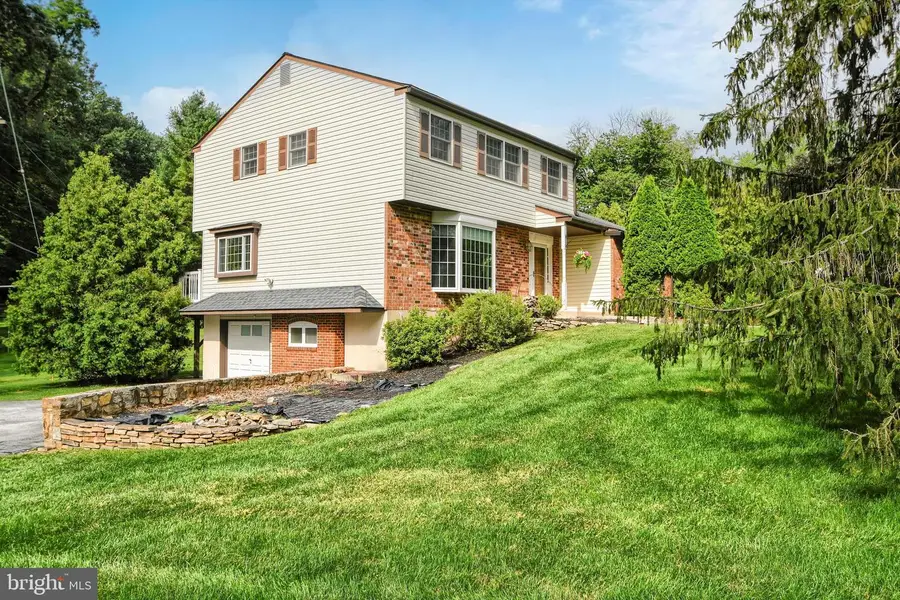
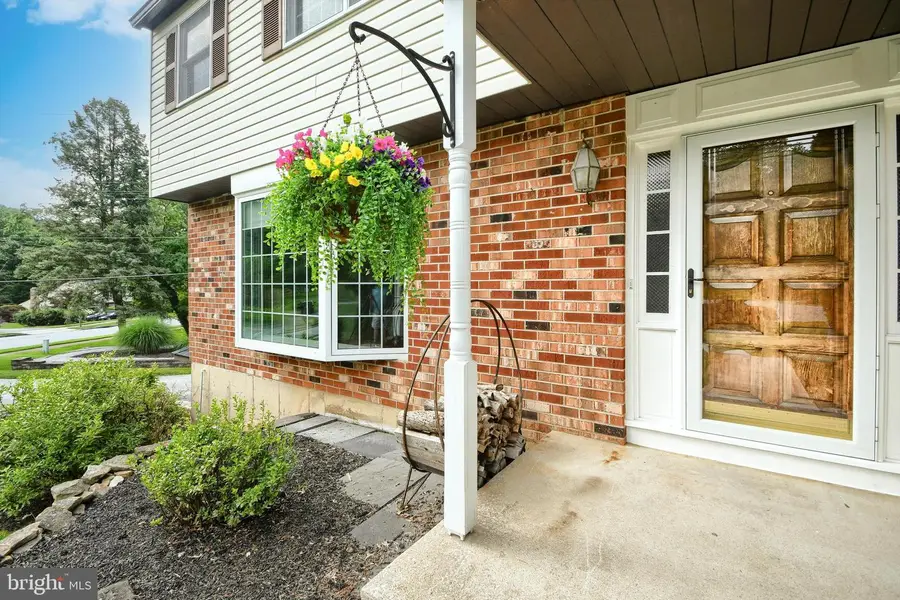
240 Biddle Dr,EXTON, PA 19341
$595,000
- 4 Beds
- 3 Baths
- 2,152 sq. ft.
- Single family
- Pending
Listed by:deborah davis
Office:coldwell banker realty
MLS#:PACT2103980
Source:BRIGHTMLS
Price summary
- Price:$595,000
- Price per sq. ft.:$276.49
About this home
##Open House Cancelled 07/20/25###. Welcome to 240 Biddle Drive, a fantastic classic Colonial in highly desirable and well established Marchwood neighborhood. Situated on a large corner lot, there is plenty of room both inside and out. This 4 bedroom , 2.5 bath home offers a flexible floor plan perfect for your busy lifestyle. This home features a spacious living room filled with plenty of light from a large bay window and flows into the formal dining room with large window for added light, wainscoting, and exterior passage to large rear deck. There are beautiful hardwood floors throughout most of the home. The eat in kitchen and family are designed with an open area concept. The kitchen is ready to apply your personal touch. Spacious family room has large sliding doors to a large exterior raised deck and wood burning fireplace set in a brick accent wall with beautiful hand crafted built inns on each side. Off the family room is a bonus room that can be used for a study, playroom or just a cozy retreat space. As you walk through the home, take notice of the beautiful wood trim throughout the home.
On the upper level, also with hardwood flooring you will find a very spacious primary bedroom with bath and 3 additional well-sized bedrooms and hall bath. All bedrooms provide large closet space and upgraded bifold doors. For added storage there is a floored attic storage on the upper level .
On the lower level is a large partially finished basement that provides extra space for work, play or storage. The basement offers lots of space and built in storage. This home was originally built with a 2 car garage, one garage was converted into a wood shop, door frame was kept intact for easy conversion. Outside, a large backyard with remnants of the old original Biddle Family Farm spring provide a wonderful setting for gardening and to enjoy the seasons. Notable upgrades include New Roof , newer HVAC system, newer windows, patio door, new appliances – washer, dryer, refrigerator. This home checks all the boxes, easy access to major routes and train stations, convenient location, just minutes to area shopping restaurants, entertainment and more. Don’t miss this opportunity to own this exception property in a sought after community with award-winning Downing town Area Schools including Downingtown East and STEM Academy.
Contact an agent
Home facts
- Year built:1973
- Listing Id #:PACT2103980
- Added:29 day(s) ago
- Updated:August 15, 2025 at 07:30 AM
Rooms and interior
- Bedrooms:4
- Total bathrooms:3
- Full bathrooms:2
- Half bathrooms:1
- Living area:2,152 sq. ft.
Heating and cooling
- Cooling:Central A/C
- Heating:Forced Air, Natural Gas
Structure and exterior
- Roof:Pitched, Shingle
- Year built:1973
- Building area:2,152 sq. ft.
- Lot area:0.43 Acres
Schools
- High school:DOWNINGTOWN HIGH SCHOOL EAST CAMPUS
- Middle school:LIONVILLE
- Elementary school:LIONVILLE
Utilities
- Water:Public
- Sewer:Public Sewer
Finances and disclosures
- Price:$595,000
- Price per sq. ft.:$276.49
- Tax amount:$6,116 (2025)
New listings near 240 Biddle Dr
- Coming Soon
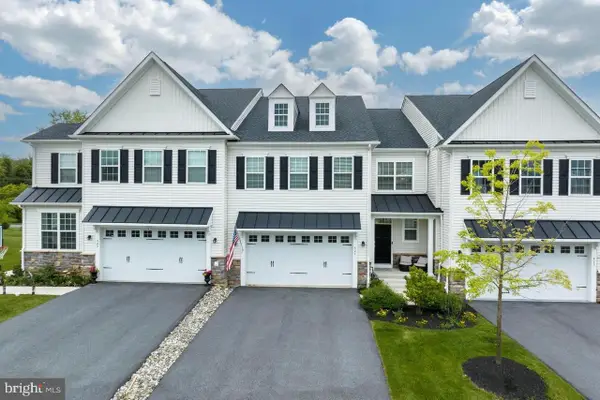 $799,990Coming Soon4 beds 4 baths
$799,990Coming Soon4 beds 4 baths427 Lee Pl, EXTON, PA 19341
MLS# PACT2106256Listed by: TESLA REALTY GROUP, LLC - New
 $799,000Active3 beds 3 baths3,630 sq. ft.
$799,000Active3 beds 3 baths3,630 sq. ft.209 Namar Ave, EXTON, PA 19341
MLS# PACT2106216Listed by: CLASSIC REAL ESTATE OF CHESTER COUNTY, LLC - Open Sun, 11am to 2pmNew
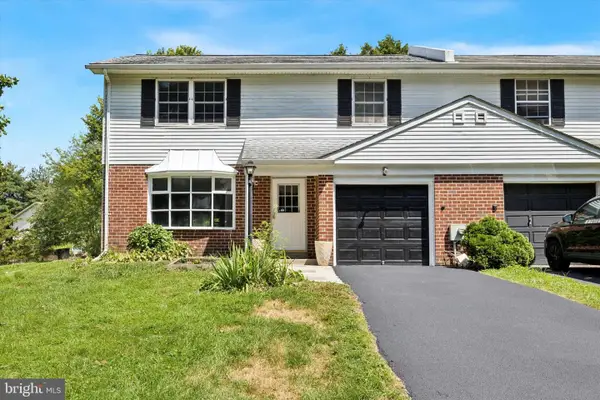 $469,900Active3 beds 3 baths1,787 sq. ft.
$469,900Active3 beds 3 baths1,787 sq. ft.200 Llandovery Dr, EXTON, PA 19341
MLS# PACT2106062Listed by: KELLER WILLIAMS REAL ESTATE -EXTON - New
 $859,000Active3 beds 3 baths4,795 sq. ft.
$859,000Active3 beds 3 baths4,795 sq. ft.324 Biddle Dr, EXTON, PA 19341
MLS# PACT2105828Listed by: REDFIN CORPORATION 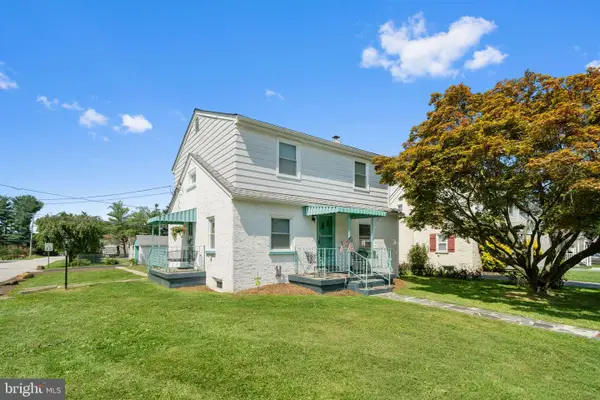 $374,900Pending3 beds 1 baths1,352 sq. ft.
$374,900Pending3 beds 1 baths1,352 sq. ft.232 New St, EXTON, PA 19341
MLS# PACT2105540Listed by: KELLER WILLIAMS REAL ESTATE - WEST CHESTER- New
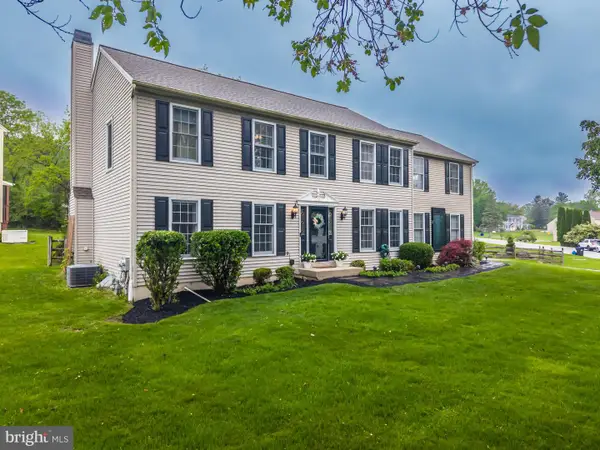 $725,000Active4 beds 3 baths2,768 sq. ft.
$725,000Active4 beds 3 baths2,768 sq. ft.315 Tapestry Cir, EXTON, PA 19341
MLS# PACT2097980Listed by: KELLER WILLIAMS REAL ESTATE - WEST CHESTER 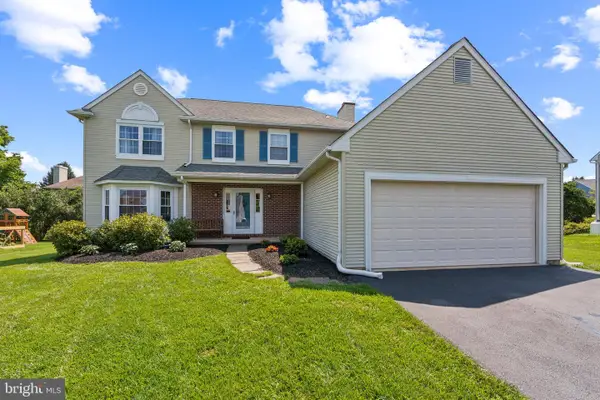 $640,000Pending4 beds 3 baths2,051 sq. ft.
$640,000Pending4 beds 3 baths2,051 sq. ft.313 Fairweather Dr, EXTON, PA 19341
MLS# PACT2105634Listed by: COLDWELL BANKER REALTY $439,900Pending3 beds 3 baths1,787 sq. ft.
$439,900Pending3 beds 3 baths1,787 sq. ft.112 Aberdare Ln, EXTON, PA 19341
MLS# PACT2105398Listed by: COLDWELL BANKER REALTY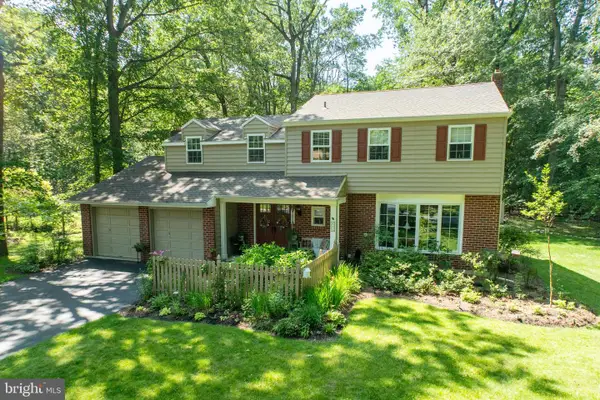 $659,000Pending4 beds 3 baths2,236 sq. ft.
$659,000Pending4 beds 3 baths2,236 sq. ft.411 Rennard Dr, EXTON, PA 19341
MLS# PACT2105372Listed by: RE/MAX PROFESSIONAL REALTY- Open Sun, 1 to 3pm
 $597,000Active4 beds 3 baths2,134 sq. ft.
$597,000Active4 beds 3 baths2,134 sq. ft.186 Kent Dr, EXTON, PA 19341
MLS# PACT2105200Listed by: RE/MAX PROFESSIONAL REALTY
