422 Spackman Ln, Exton, PA 19341
Local realty services provided by:ERA Central Realty Group
422 Spackman Ln,Exton, PA 19341
$525,000
- 3 Beds
- 3 Baths
- 2,248 sq. ft.
- Single family
- Active
Listed by: thomas toole iii, jeffery bratteson
Office: re/max main line-west chester
MLS#:PACT2092814
Source:BRIGHTMLS
Price summary
- Price:$525,000
- Price per sq. ft.:$233.54
About this home
Welcome to 422 Spackman Lane! This beautifully reimagined 2,238 sqft, 3-bedroom, 2.5-bath gem sits in the heart of Exton, offering modern updates while preserving its original charm. Move-in ready and waiting for you! Step through the front door into a warm, inviting living room where the original stone fireplace adds timeless character and a sliding door opens to a serene backyard retreat. The adjacent spacious dining room flows effortlessly into the kitchen—perfect for family gatherings and entertaining. The kitchen boasts stunning granite countertops, a classic subway tile backsplash, and brand-new stainless steel appliances. A convenient first-floor laundry room with a utility sink and an unfinished storage room add to the home's practicality. Upscale plank flooring ties the entire space together with elegance. Upstairs, the expansive master suite is a true sanctuary, featuring a luxurious en-suite bathroom with a tub/shower combo, a spacious walk-in closet, and a sliding glass door leading to a private rooftop deck oasis. The second bedroom offers flexibility as a home office, while the third bedroom and an upscale full bathroom with a double vanity provide ample space for family or guests. The expansive backyard, complete with a charming shed/pumphouse, offers endless possibilities. Location is everything! Just minutes from shopping at Exton Square, Whole Foods, and the Whitford train/park and ride, all less than half a mile away. Don’t miss your chance to own this one-of-a-kind home!
Contact an agent
Home facts
- Year built:1960
- Listing ID #:PACT2092814
- Added:262 day(s) ago
- Updated:December 11, 2025 at 02:42 PM
Rooms and interior
- Bedrooms:3
- Total bathrooms:3
- Full bathrooms:2
- Half bathrooms:1
- Living area:2,248 sq. ft.
Heating and cooling
- Cooling:Central A/C
- Heating:Electric, Forced Air, Heat Pump - Electric BackUp
Structure and exterior
- Roof:Pitched, Shingle
- Year built:1960
- Building area:2,248 sq. ft.
- Lot area:1 Acres
Schools
- High school:B. REED HENDERSON
- Middle school:E.N. PEIRCE
- Elementary school:MARY C. HOWSE
Utilities
- Water:Well
- Sewer:Public Sewer
Finances and disclosures
- Price:$525,000
- Price per sq. ft.:$233.54
- Tax amount:$4,802 (2024)
New listings near 422 Spackman Ln
- New
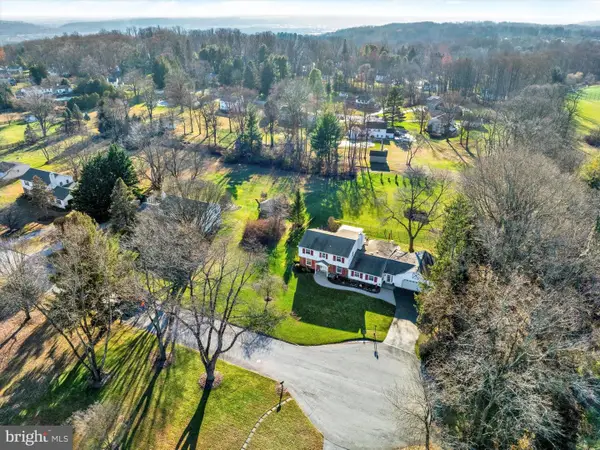 $850,000Active4 beds 4 baths3,147 sq. ft.
$850,000Active4 beds 4 baths3,147 sq. ft.510 Woodview Dr, EXTON, PA 19341
MLS# PACT2114402Listed by: COLDWELL BANKER HEARTHSIDE REALTORS-COLLEGEVILLE 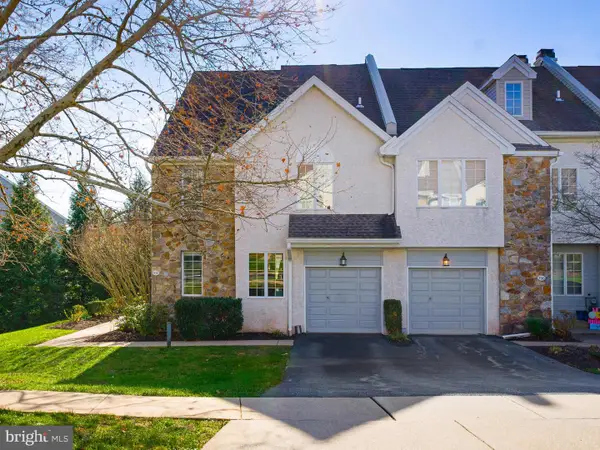 $540,000Pending4 beds 3 baths2,852 sq. ft.
$540,000Pending4 beds 3 baths2,852 sq. ft.534 Pewter Dr, EXTON, PA 19341
MLS# PACT2114184Listed by: BHHS FOX & ROACH-HAVERFORD $443,000Pending3 beds 3 baths1,960 sq. ft.
$443,000Pending3 beds 3 baths1,960 sq. ft.17 Buttonwood Dr, EXTON, PA 19341
MLS# PACT2114108Listed by: COLDWELL BANKER REALTY $585,000Active3 beds 3 baths2,159 sq. ft.
$585,000Active3 beds 3 baths2,159 sq. ft.235 Red Leaf Ln, EXTON, PA 19341
MLS# PACT2113926Listed by: KELLER WILLIAMS REAL ESTATE -EXTON- Open Fri, 1 to 3pm
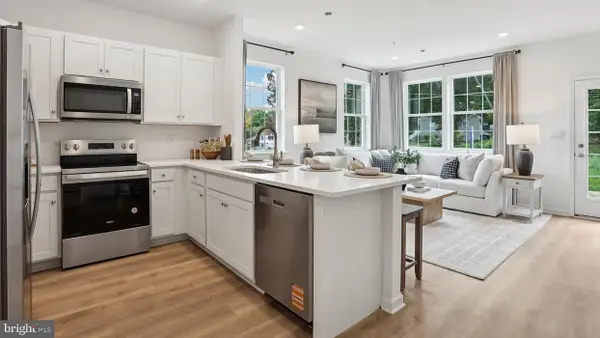 $342,990Active3 beds 3 baths1,500 sq. ft.
$342,990Active3 beds 3 baths1,500 sq. ft.286 Derby Dr, COATESVILLE, PA 19320
MLS# PACT2113660Listed by: D.R. HORTON REALTY OF PENNSYLVANIA - Open Fri, 1 to 3pm
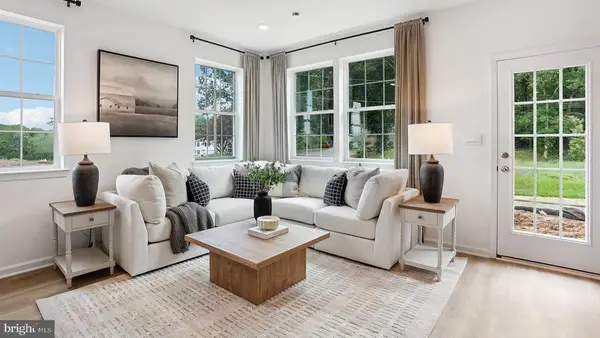 $342,990Active3 beds 3 baths1,500 sq. ft.
$342,990Active3 beds 3 baths1,500 sq. ft.280 Derby Dr, COATESVILLE, PA 19320
MLS# PACT2113674Listed by: D.R. HORTON REALTY OF PENNSYLVANIA - Open Fri, 1 to 3pm
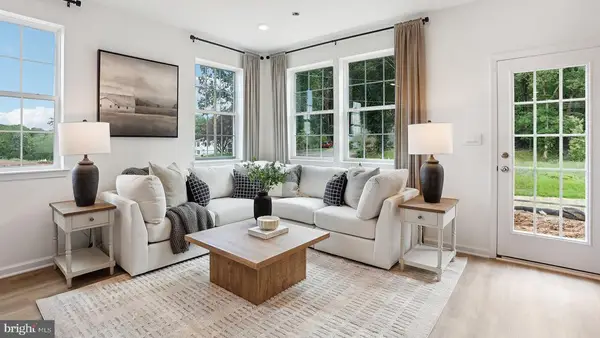 $351,490Active3 beds 3 baths2,144 sq. ft.
$351,490Active3 beds 3 baths2,144 sq. ft.278 Derby Dr, COATESVILLE, PA 19320
MLS# PACT2113736Listed by: D.R. HORTON REALTY OF PENNSYLVANIA - Open Fri, 1 to 3pm
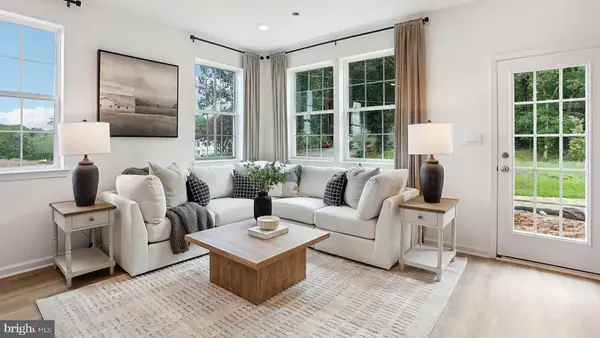 $351,490Active3 beds 3 baths2,144 sq. ft.
$351,490Active3 beds 3 baths2,144 sq. ft.288 Derby Dr, COATESVILLE, PA 19320
MLS# PACT2113744Listed by: D.R. HORTON REALTY OF PENNSYLVANIA - Open Fri, 1 to 3pm
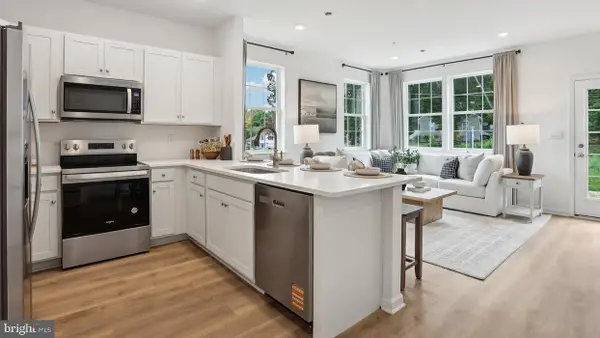 $338,990Active3 beds 3 baths1,500 sq. ft.
$338,990Active3 beds 3 baths1,500 sq. ft.284 Derby Dr, COATESVILLE, PA 19320
MLS# PACT2113658Listed by: D.R. HORTON REALTY OF PENNSYLVANIA 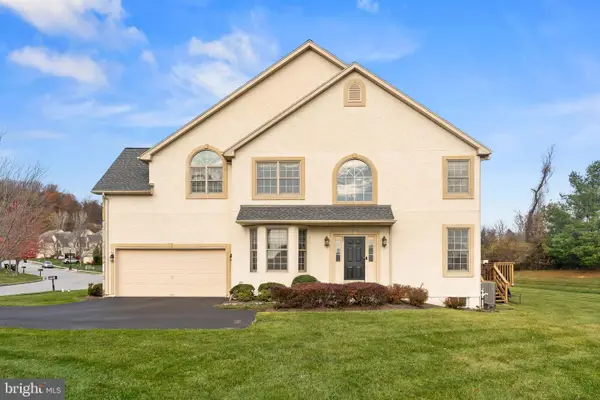 $689,000Active3 beds 3 baths2,731 sq. ft.
$689,000Active3 beds 3 baths2,731 sq. ft.92 Granville Way, EXTON, PA 19341
MLS# PACT2113616Listed by: FUKON REALTY
