491 Orchard Cir, Exton, PA 19341
Local realty services provided by:ERA Liberty Realty
491 Orchard Cir,Exton, PA 19341
$694,900
- 5 Beds
- 3 Baths
- 2,675 sq. ft.
- Single family
- Pending
Listed by: stacy bernotas
Office: coldwell banker realty
MLS#:PACT2112498
Source:BRIGHTMLS
Price summary
- Price:$694,900
- Price per sq. ft.:$259.78
About this home
Tucked away on a peaceful cul-de-sac in the sought-after Whitford Village neighborhood, this beautifully maintained 5-bedroom, 2.5-bath Colonial offers 2,675 square feet of refined living space on a lush 0.73-acre lot. Built in 1979 and thoughtfully updated, this home blends classic charm with modern amenities for today’s lifestyle.
Step inside to a spacious and inviting first floor featuring an updated eat-in kitchen with stainless steel appliances, granite countertops, and serene views of the professionally landscaped backyard. The cozy family room with a fireplace and the sun-drenched sunroom with heated floors provide perfect spaces to relax and unwind. A formal dining room, elegant living room, laundry room and convenient powder room complete the main level.
Upstairs, five generously sized bedrooms offer comfort and flexibility for family, guests, or home office needs. The primary suite boasts a private bath and ample closet space. Both full bathrooms feature heated floors for added luxury.
Additional highlights include an attached two-car garage with inside access, a fully finished basement with a climate-controlled 750-bottle wine cellar, whole-house generator for peace of mind, a newer roof and many more upgrades throughout.
Located in the award-winning West Chester Area School District, this exceptional home is minutes from shopping, dining, and major commuter routes. With its ideal location, elegant updates, and spacious layout, 491 Orchard Circle presents a rare opportunity to own a truly special home in the heart of Exton.
OPEN HOUSE SATURDAY, NOVEMBER 8th 12-2pm
Contact an agent
Home facts
- Year built:1979
- Listing ID #:PACT2112498
- Added:62 day(s) ago
- Updated:December 25, 2025 at 08:30 AM
Rooms and interior
- Bedrooms:5
- Total bathrooms:3
- Full bathrooms:2
- Half bathrooms:1
- Living area:2,675 sq. ft.
Heating and cooling
- Cooling:Central A/C
- Heating:Electric, Heat Pump(s)
Structure and exterior
- Roof:Shingle
- Year built:1979
- Building area:2,675 sq. ft.
- Lot area:0.73 Acres
Schools
- High school:B. REED HENDERSON
- Middle school:E.N. PEIRCE
- Elementary school:MARY C. HOWSE
Utilities
- Water:Public
- Sewer:Public Sewer
Finances and disclosures
- Price:$694,900
- Price per sq. ft.:$259.78
- Tax amount:$5,970 (2025)
New listings near 491 Orchard Cir
- Coming Soon
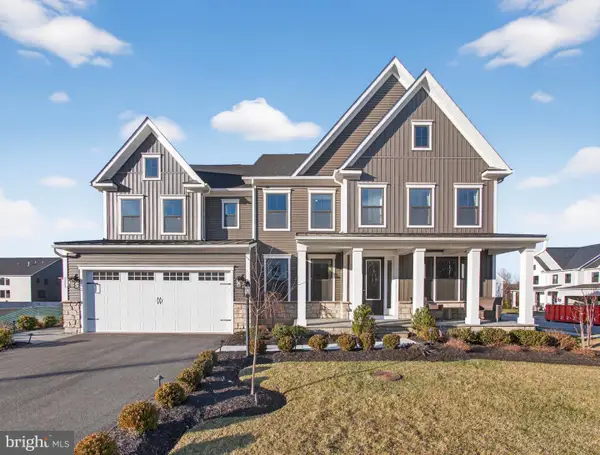 $1,499,990Coming Soon5 beds 5 baths
$1,499,990Coming Soon5 beds 5 baths167 Brazier Ln, EXTON, PA 19341
MLS# PACT2115094Listed by: KELLER WILLIAMS REAL ESTATE-DOYLESTOWN 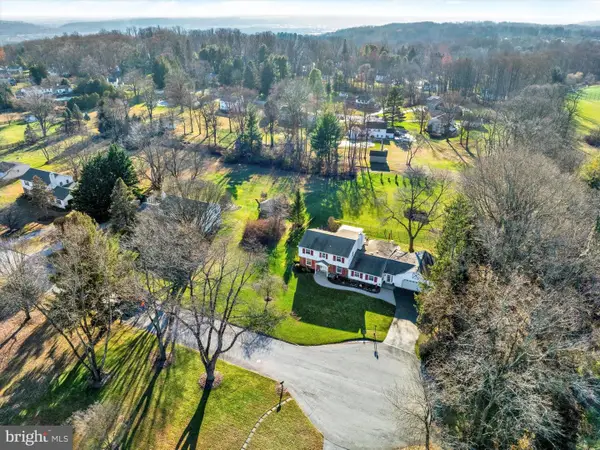 $850,000Active4 beds 4 baths3,147 sq. ft.
$850,000Active4 beds 4 baths3,147 sq. ft.510 Woodview Dr, EXTON, PA 19341
MLS# PACT2114402Listed by: COLDWELL BANKER HEARTHSIDE REALTORS-COLLEGEVILLE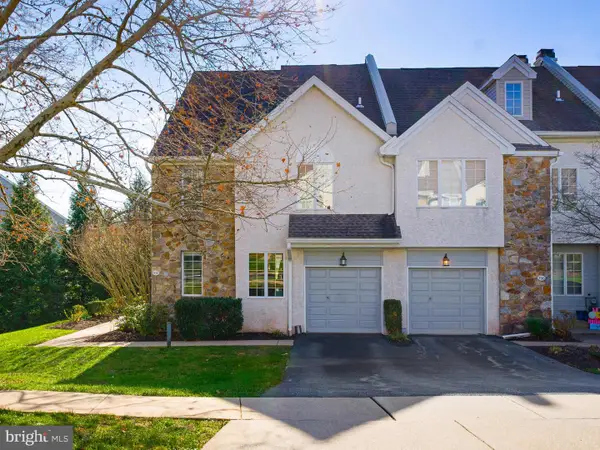 $540,000Pending4 beds 3 baths2,852 sq. ft.
$540,000Pending4 beds 3 baths2,852 sq. ft.534 Pewter Dr, EXTON, PA 19341
MLS# PACT2114184Listed by: BHHS FOX & ROACH-HAVERFORD $443,000Pending3 beds 3 baths1,960 sq. ft.
$443,000Pending3 beds 3 baths1,960 sq. ft.17 Buttonwood Dr, EXTON, PA 19341
MLS# PACT2114108Listed by: COLDWELL BANKER REALTY $585,000Active3 beds 3 baths2,159 sq. ft.
$585,000Active3 beds 3 baths2,159 sq. ft.235 Red Leaf Ln, EXTON, PA 19341
MLS# PACT2113926Listed by: KELLER WILLIAMS REAL ESTATE -EXTON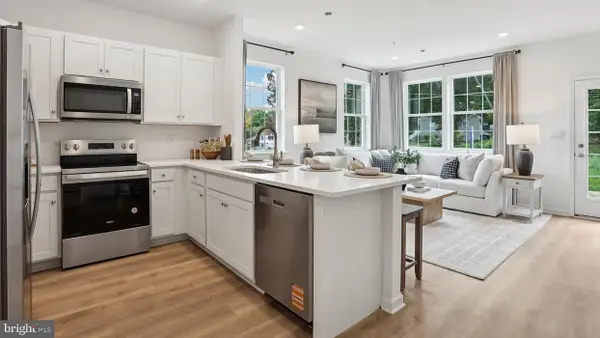 $342,990Active3 beds 3 baths1,500 sq. ft.
$342,990Active3 beds 3 baths1,500 sq. ft.286 Derby Dr, COATESVILLE, PA 19320
MLS# PACT2113660Listed by: D.R. HORTON REALTY OF PENNSYLVANIA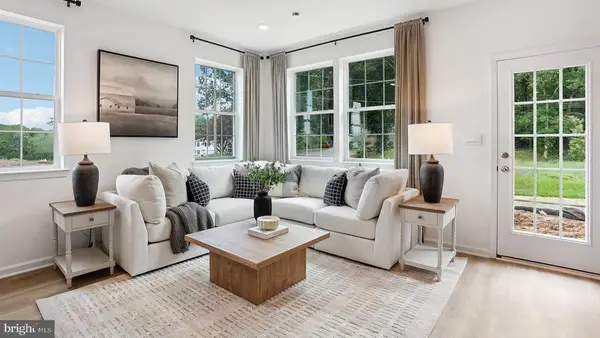 $342,990Active3 beds 3 baths1,500 sq. ft.
$342,990Active3 beds 3 baths1,500 sq. ft.280 Derby Dr, COATESVILLE, PA 19320
MLS# PACT2113674Listed by: D.R. HORTON REALTY OF PENNSYLVANIA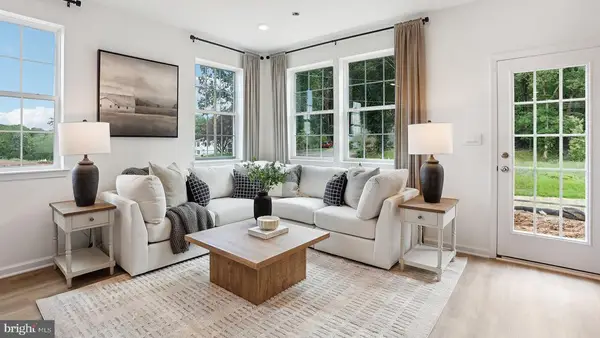 $351,490Active3 beds 3 baths2,144 sq. ft.
$351,490Active3 beds 3 baths2,144 sq. ft.278 Derby Dr, COATESVILLE, PA 19320
MLS# PACT2113736Listed by: D.R. HORTON REALTY OF PENNSYLVANIA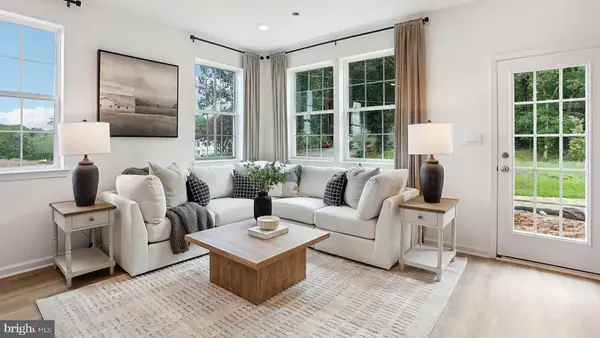 $351,490Active3 beds 3 baths2,144 sq. ft.
$351,490Active3 beds 3 baths2,144 sq. ft.288 Derby Dr, COATESVILLE, PA 19320
MLS# PACT2113744Listed by: D.R. HORTON REALTY OF PENNSYLVANIA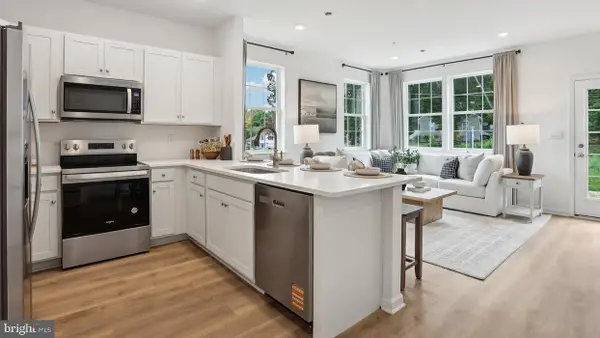 $338,990Active3 beds 3 baths1,500 sq. ft.
$338,990Active3 beds 3 baths1,500 sq. ft.284 Derby Dr, COATESVILLE, PA 19320
MLS# PACT2113658Listed by: D.R. HORTON REALTY OF PENNSYLVANIA
