510 Pine Needle Dr, Exton, PA 19341
Local realty services provided by:ERA OakCrest Realty, Inc.
510 Pine Needle Dr,Exton, PA 19341
$799,900
- 4 Beds
- 3 Baths
- 2,796 sq. ft.
- Single family
- Pending
Listed by: andrea m smith
Office: re/max town & country
MLS#:PACT2107374
Source:BRIGHTMLS
Price summary
- Price:$799,900
- Price per sq. ft.:$286.09
About this home
Quiet, private setting—like having a piece of the Poconos in your own backyard! Award Winning West Chester School District. Less than 1 mile to train station. 5 minutes to Exton Main Street shopping and restaurants. Easy access to parks, schools, dining, and public transportation. Interior Features of this home offer Open-concept kitchen and family room with abundant natural light, Brazilian teak flooring, and a cozy black satin wood-burning fireplace. High-end finishes throughout, including marble limestone flooring. Gourmet kitchen with granite countertops, stainless steel appliances, bar sink, recessed lighting, and solid wood cabinetry—ideal for cooking and entertaining. Formal dining and living rooms, plus a dedicated home office and first-floor laundry. Spacious first-floor primary suite with walk-in closet and private ensuite bathroom. Three additional bedrooms upstairs, plus ample storage for guests or growing families. Lower level partially finished with hobby space, separate storage room, and utility room. Beautifully landscaped backyard with a covered deck (awning)—perfect for relaxing or hosting BBQs, Outdoor shed for additional storage, Oversized attached 2-car garage, Recent upgrades included, Newer roof (2022) with 50-year warranty, Hardie board siding (2019), New heat pump (September 2025), Energy-efficient design with mature trees providing natural shade. This move-in-ready home truly has it all—schedule your private tour today and experience the serenity and sophistication for yourself!
Contact an agent
Home facts
- Year built:1979
- Listing ID #:PACT2107374
- Added:56 day(s) ago
- Updated:November 27, 2025 at 08:29 AM
Rooms and interior
- Bedrooms:4
- Total bathrooms:3
- Full bathrooms:2
- Half bathrooms:1
- Living area:2,796 sq. ft.
Heating and cooling
- Cooling:Central A/C
- Heating:Electric, Forced Air, Heat Pump - Oil BackUp
Structure and exterior
- Roof:Pitched
- Year built:1979
- Building area:2,796 sq. ft.
- Lot area:1 Acres
Utilities
- Water:Well
- Sewer:On Site Septic
Finances and disclosures
- Price:$799,900
- Price per sq. ft.:$286.09
- Tax amount:$6,679 (2025)
New listings near 510 Pine Needle Dr
- Coming Soon
 $585,000Coming Soon3 beds 3 baths
$585,000Coming Soon3 beds 3 baths235 Red Leaf Ln, EXTON, PA 19341
MLS# PACT2113926Listed by: KELLER WILLIAMS REAL ESTATE -EXTON - Open Sat, 1 to 3pmNew
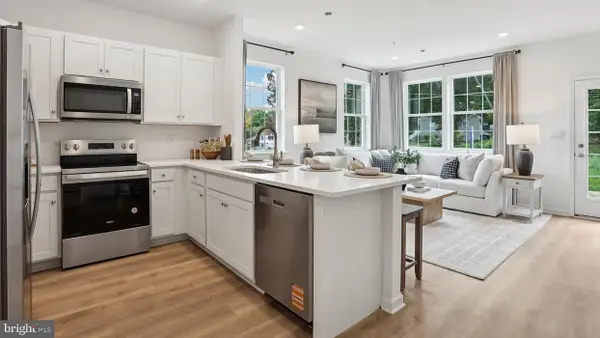 $342,990Active3 beds 3 baths1,500 sq. ft.
$342,990Active3 beds 3 baths1,500 sq. ft.286 Derby Dr, COATESVILLE, PA 19320
MLS# PACT2113660Listed by: D.R. HORTON REALTY OF PENNSYLVANIA - Open Sat, 1 to 3pmNew
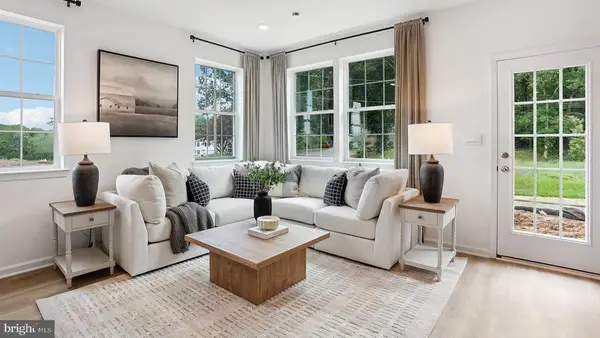 $342,990Active3 beds 3 baths1,500 sq. ft.
$342,990Active3 beds 3 baths1,500 sq. ft.280 Derby Dr, COATESVILLE, PA 19320
MLS# PACT2113674Listed by: D.R. HORTON REALTY OF PENNSYLVANIA - Open Sat, 1 to 3pmNew
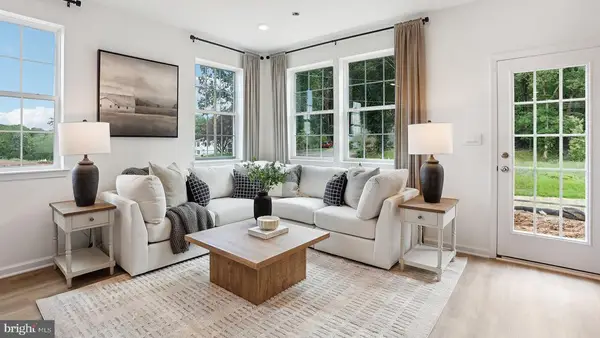 $351,490Active3 beds 3 baths2,144 sq. ft.
$351,490Active3 beds 3 baths2,144 sq. ft.278 Derby Dr, COATESVILLE, PA 19320
MLS# PACT2113736Listed by: D.R. HORTON REALTY OF PENNSYLVANIA - Open Sat, 1 to 3pmNew
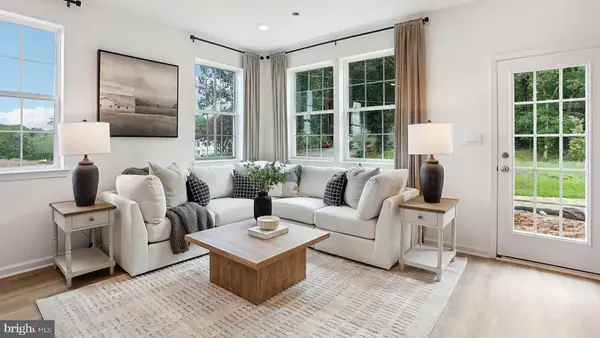 $351,490Active3 beds 3 baths2,144 sq. ft.
$351,490Active3 beds 3 baths2,144 sq. ft.288 Derby Dr, COATESVILLE, PA 19320
MLS# PACT2113744Listed by: D.R. HORTON REALTY OF PENNSYLVANIA - Open Sat, 1 to 3pmNew
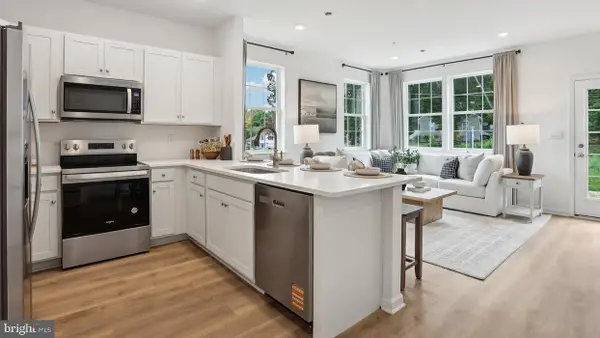 $338,990Active3 beds 3 baths1,500 sq. ft.
$338,990Active3 beds 3 baths1,500 sq. ft.284 Derby Dr, COATESVILLE, PA 19320
MLS# PACT2113658Listed by: D.R. HORTON REALTY OF PENNSYLVANIA 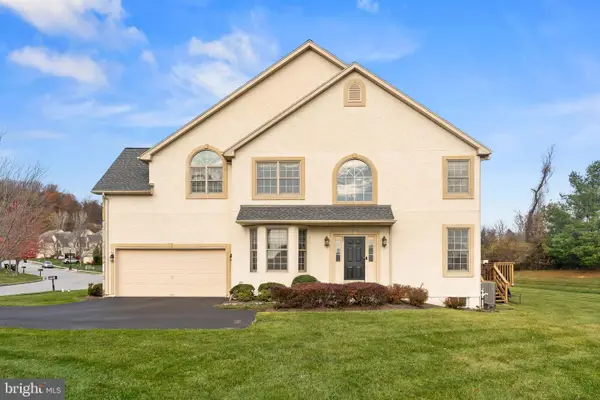 $689,000Active3 beds 3 baths2,731 sq. ft.
$689,000Active3 beds 3 baths2,731 sq. ft.92 Granville Way, EXTON, PA 19341
MLS# PACT2113616Listed by: FUKON REALTY $799,000Active4 beds 4 baths3,428 sq. ft.
$799,000Active4 beds 4 baths3,428 sq. ft.325 Piper Ln, EXTON, PA 19341
MLS# PACT2113436Listed by: KW EMPOWER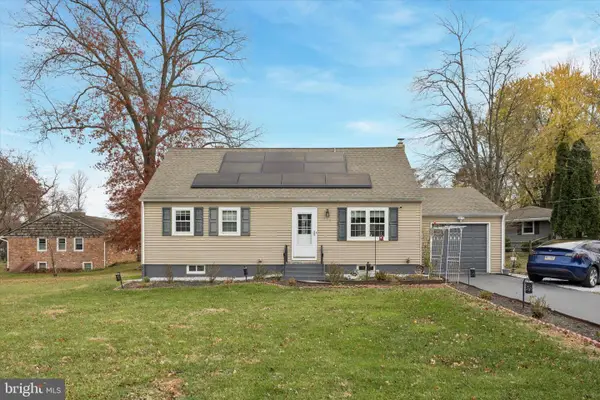 $499,000Active4 beds 2 baths1,310 sq. ft.
$499,000Active4 beds 2 baths1,310 sq. ft.315 Oak Ln W, EXTON, PA 19341
MLS# PACT2113506Listed by: RE/MAX PREFERRED - NEWTOWN SQUARE- Open Sat, 1 to 3pm
 $342,990Active3 beds 3 baths1,500 sq. ft.
$342,990Active3 beds 3 baths1,500 sq. ft.282 Derby Dr, COATESVILLE, PA 19320
MLS# PACT2113396Listed by: D.R. HORTON REALTY OF PENNSYLVANIA
