572 W Saxony Dr #572, EXTON, PA 19341
Local realty services provided by:ERA Byrne Realty
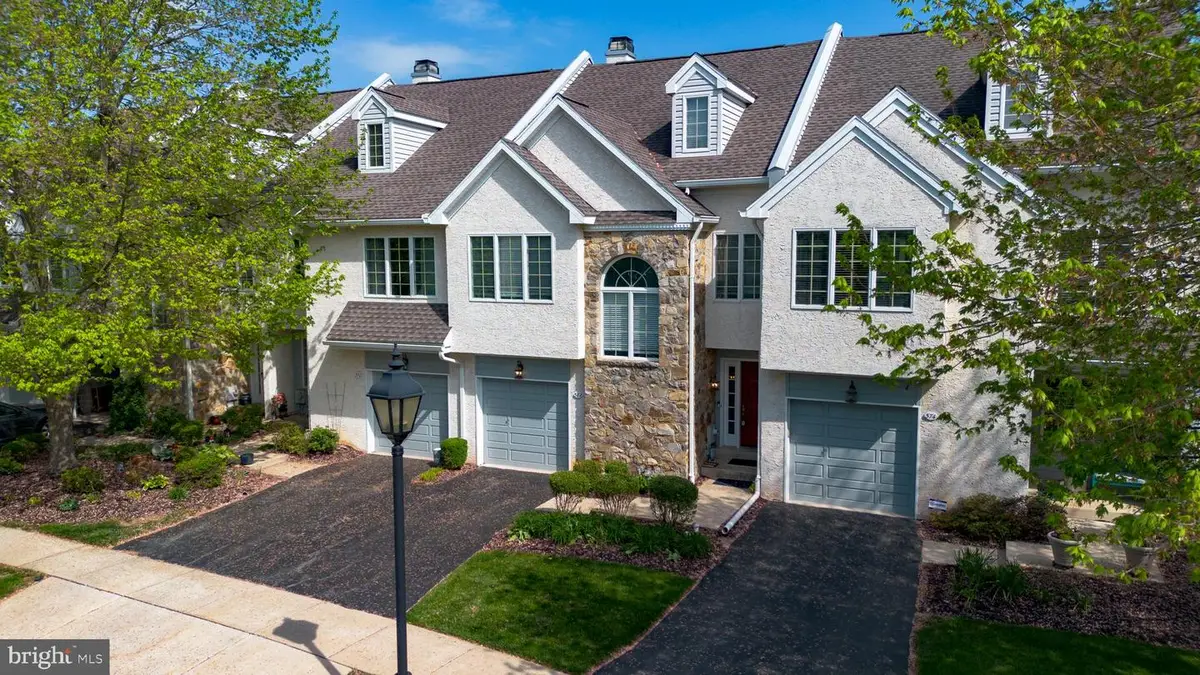
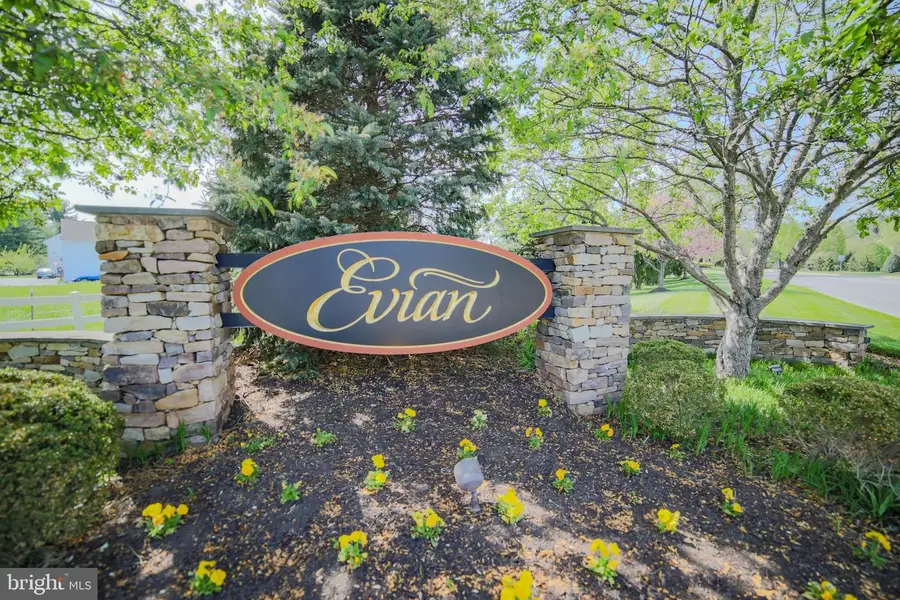

572 W Saxony Dr #572,EXTON, PA 19341
$575,000
- 4 Beds
- 5 Baths
- 2,590 sq. ft.
- Townhouse
- Pending
Listed by:colleen whitlock
Office:keller williams main line
MLS#:PACT2097232
Source:BRIGHTMLS
Price summary
- Price:$575,000
- Price per sq. ft.:$222.01
- Monthly HOA dues:$281
About this home
Welcome to 572 W Saxony Drive. This beautiful and spacious townhouse is located in the heart of Exton! Located in the desirable and friendly Evian community, this contemporary 4-story townhouse offers 4+ bedrooms and 5 bathrooms, providing convenience to everything you might need. The location is truly exceptional. Situated directly across from the community pool, playground, tennis courts, and clubhouse, it's also just a short walk to the mailboxes and expansive open spaces perfect for outdoor activities, including walking trails and sidewalks. Additionally, major highways, shopping centers, grocery stores, gas stations, a golf course, and the renowned Chester County Library are all within easy reach. King of Prussia and Marsh Creek State Park are also just a short drive away. This townhouse has been thoughtfully refreshed in 2022 from top to bottom with numerous updates, including new flooring and carpets, brand-new kitchen cabinets and appliances, updated bathrooms, new ceiling fans and lighting fixtures, a new AC and heating system, refreshed closets, and a complete repaint in beautiful neutral tones. Inside, you'll find an abundance of natural sunlight and lovely views from the many windows, despite being an interior unit. Here’s a glimpse of what this wonderful townhouse offers: 1st Floor: A well-equipped kitchen with plenty of cabinet space and new appliances, a newly updated powder room, a deck, garage access, a convenient closet, all new lighting and a ceiling fan, and new wood blinds. 2nd Floor: A primary bedroom suite featuring a stunning, completely renovated bathroom with a vanity area and a huge closet with built-in shelving and shoe racks. This floor also includes a ceiling fan and new wood blinds in the primary bedroom, two additional large bedrooms, a fully updated hall bathroom, a washer and dryer, a linen closet, and an alcove, along with all new lighting and new wood blinds throughout. 3rd Floor:** A versatile space that can serve as a second primary bedroom with a phenomenal, all-new en suite bathroom, or be transformed into a family room, bonus room, movie area, or man cave. It includes a closet with shelving and shoe racks, a ceiling fan, its own split AC and heat system, all new lighting, and new wood blinds. Walk-Out Basement: Another expansive area offering endless possibilities as a bedroom, family room, bonus room, movie area, or man cave. It features a large closet or storage area, a newly updated powder room with new flooring, a door leading to the cement patio and a large backyard/open grassy area, a new electric heating unit, a ceiling fan, and all new lighting and new wood blinds. This townhouse is truly a must-see! Square footage does not include finished third floor or walkout basement.
Contact an agent
Home facts
- Year built:1993
- Listing Id #:PACT2097232
- Added:104 day(s) ago
- Updated:August 15, 2025 at 07:30 AM
Rooms and interior
- Bedrooms:4
- Total bathrooms:5
- Full bathrooms:3
- Half bathrooms:2
- Living area:2,590 sq. ft.
Heating and cooling
- Cooling:Central A/C
- Heating:Electric, Heat Pump(s)
Structure and exterior
- Year built:1993
- Building area:2,590 sq. ft.
- Lot area:0.02 Acres
Schools
- High school:HENDERSON
- Middle school:PEIRCE
- Elementary school:MARY C HOW
Utilities
- Water:Public
- Sewer:Public Sewer
Finances and disclosures
- Price:$575,000
- Price per sq. ft.:$222.01
- Tax amount:$4,694 (2024)
New listings near 572 W Saxony Dr #572
- Coming Soon
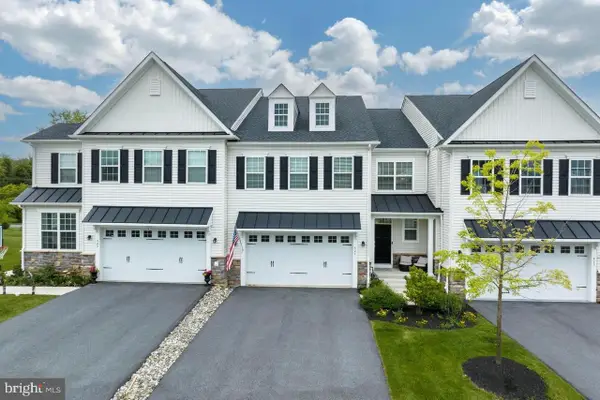 $799,990Coming Soon4 beds 4 baths
$799,990Coming Soon4 beds 4 baths427 Lee Pl, EXTON, PA 19341
MLS# PACT2106256Listed by: TESLA REALTY GROUP, LLC - New
 $799,000Active3 beds 3 baths3,630 sq. ft.
$799,000Active3 beds 3 baths3,630 sq. ft.209 Namar Ave, EXTON, PA 19341
MLS# PACT2106216Listed by: CLASSIC REAL ESTATE OF CHESTER COUNTY, LLC - Open Sun, 11am to 2pmNew
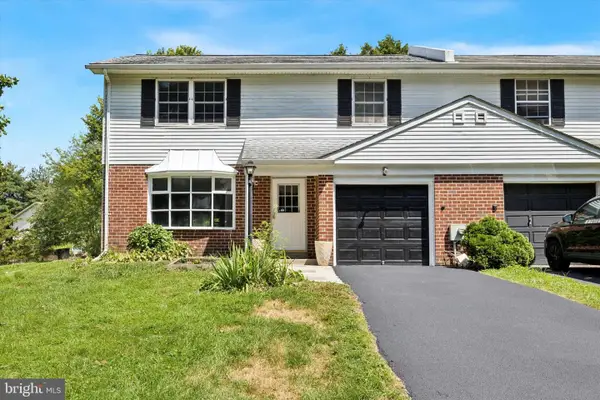 $469,900Active3 beds 3 baths1,787 sq. ft.
$469,900Active3 beds 3 baths1,787 sq. ft.200 Llandovery Dr, EXTON, PA 19341
MLS# PACT2106062Listed by: KELLER WILLIAMS REAL ESTATE -EXTON - New
 $859,000Active3 beds 3 baths4,795 sq. ft.
$859,000Active3 beds 3 baths4,795 sq. ft.324 Biddle Dr, EXTON, PA 19341
MLS# PACT2105828Listed by: REDFIN CORPORATION 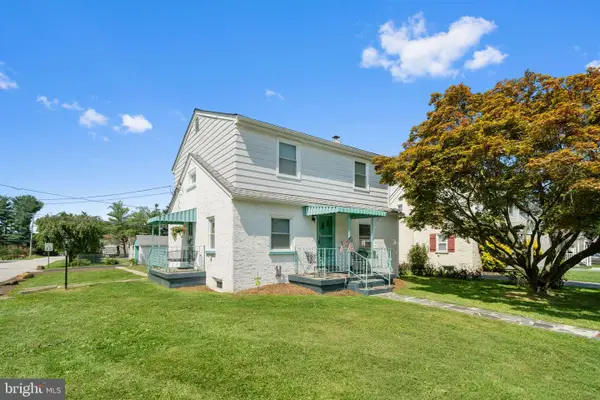 $374,900Pending3 beds 1 baths1,352 sq. ft.
$374,900Pending3 beds 1 baths1,352 sq. ft.232 New St, EXTON, PA 19341
MLS# PACT2105540Listed by: KELLER WILLIAMS REAL ESTATE - WEST CHESTER- New
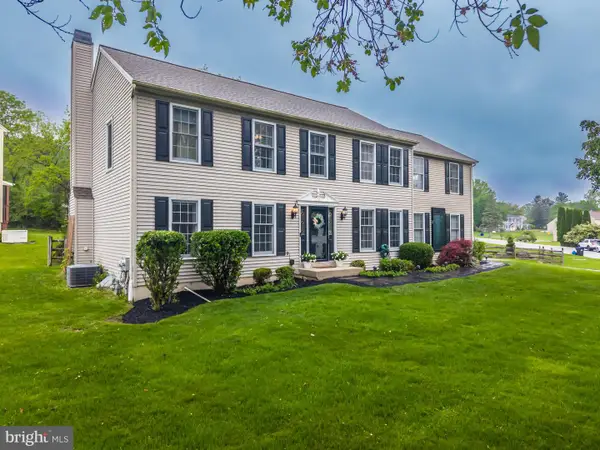 $725,000Active4 beds 3 baths2,768 sq. ft.
$725,000Active4 beds 3 baths2,768 sq. ft.315 Tapestry Cir, EXTON, PA 19341
MLS# PACT2097980Listed by: KELLER WILLIAMS REAL ESTATE - WEST CHESTER 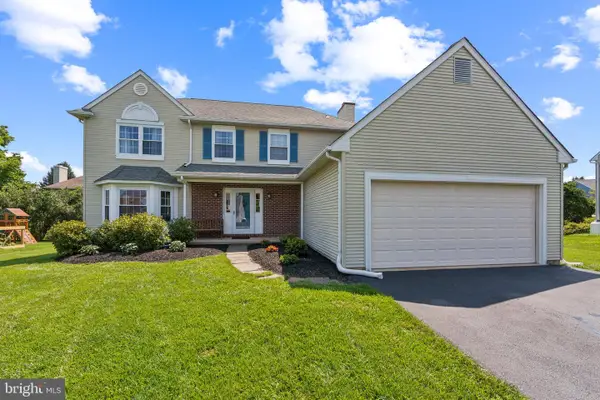 $640,000Pending4 beds 3 baths2,051 sq. ft.
$640,000Pending4 beds 3 baths2,051 sq. ft.313 Fairweather Dr, EXTON, PA 19341
MLS# PACT2105634Listed by: COLDWELL BANKER REALTY $439,900Pending3 beds 3 baths1,787 sq. ft.
$439,900Pending3 beds 3 baths1,787 sq. ft.112 Aberdare Ln, EXTON, PA 19341
MLS# PACT2105398Listed by: COLDWELL BANKER REALTY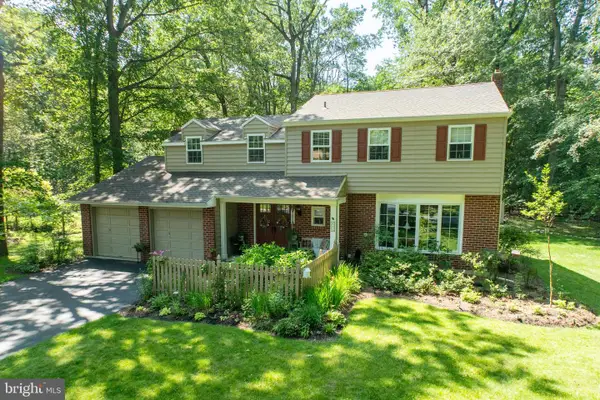 $659,000Pending4 beds 3 baths2,236 sq. ft.
$659,000Pending4 beds 3 baths2,236 sq. ft.411 Rennard Dr, EXTON, PA 19341
MLS# PACT2105372Listed by: RE/MAX PROFESSIONAL REALTY- Open Sun, 1 to 3pm
 $597,000Active4 beds 3 baths2,134 sq. ft.
$597,000Active4 beds 3 baths2,134 sq. ft.186 Kent Dr, EXTON, PA 19341
MLS# PACT2105200Listed by: RE/MAX PROFESSIONAL REALTY
