8 Corbin Dr, EXTON, PA 19341
Local realty services provided by:ERA Statewide Realty
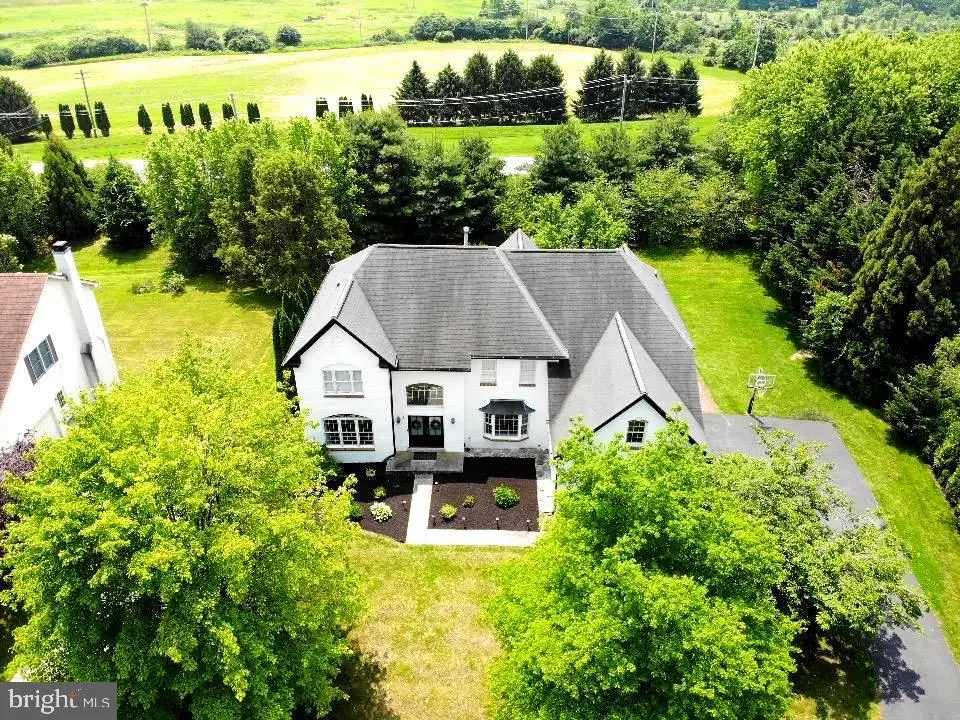
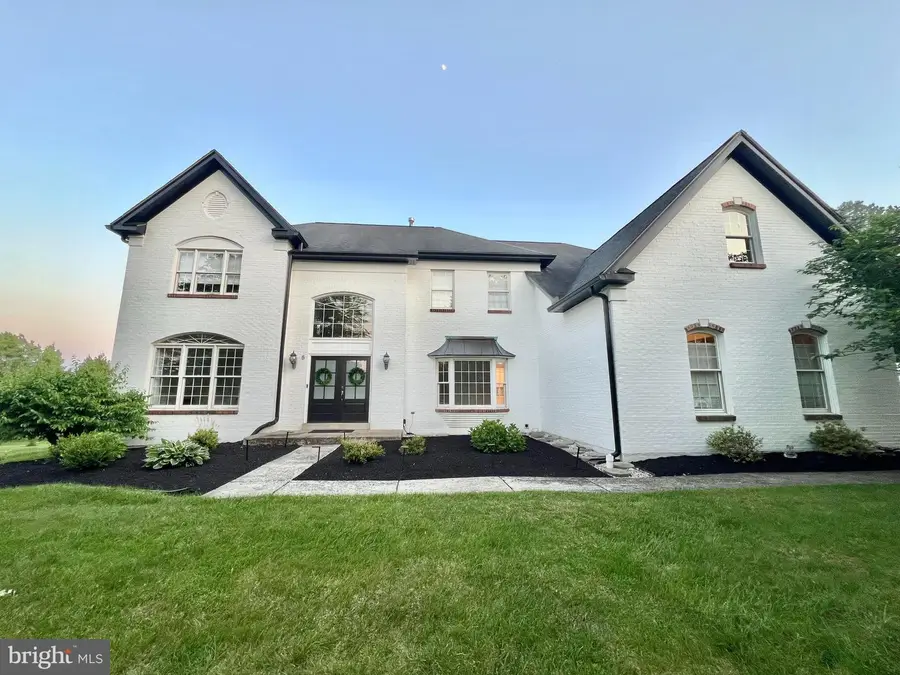
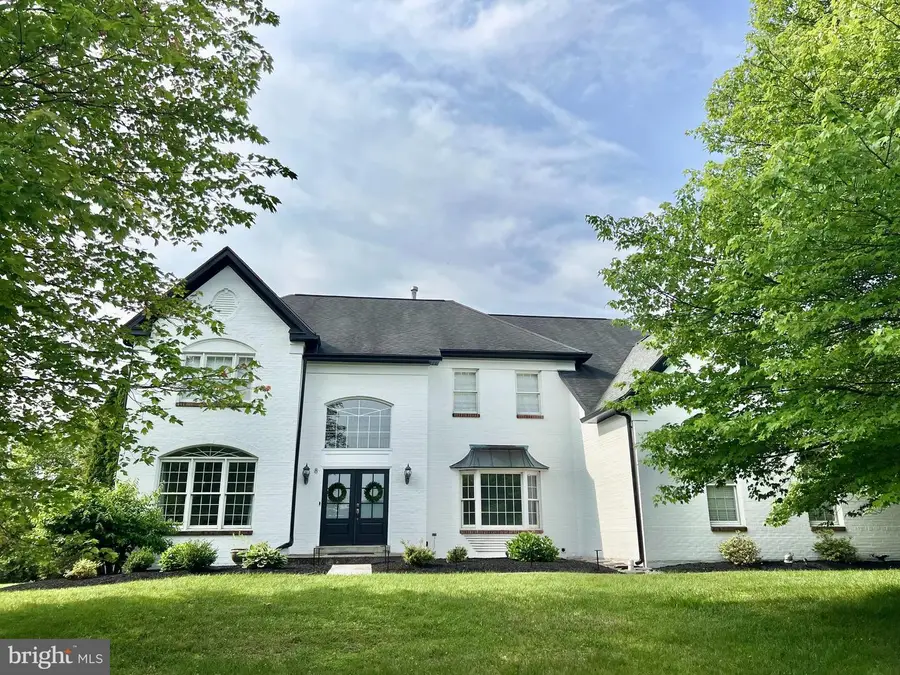
8 Corbin Dr,EXTON, PA 19341
$1,249,000
- 5 Beds
- 5 Baths
- 5,888 sq. ft.
- Single family
- Pending
Listed by:georges el-roueiheb
Office:united real estate
MLS#:PACT2100180
Source:BRIGHTMLS
Price summary
- Price:$1,249,000
- Price per sq. ft.:$212.13
About this home
Update: NEW FRONT INTERIOR WINDOWS to be installed Aug 2025
Welcome to 8 Corbin, an exquisite custom home nestled in the highly sought-after Malvern Hunt. Set on open & lush grounds, this exceptional residence offers the perfect blend of traditional design, modern comfort, & a bright open view of natural surroundings. Located within the renowned Great-Valley School District, including K.D. Markley School, this 4/5/6 bedroom, 4 full, 1 half bath home is just 1 mile from Route 202 & 30 , offering easy access to all Philadelphia.
The home modernizes the Pennsylvanian colonial style with a striking, one-of-a-kind, white brick exterior combining traditional brick & Hardi siding (2022) complemented by a stylish dark gray roof, creating a show-stopping curb appeal effect. Step inside to a spacious, sunlit two-story foyer featuring gleaming light oak hardwood floors & custom trim work that create a bright, airy ambiance. The expansive foyer with sitting area leads into the formal living & dining rooms both adorned with wainscoting panels creating an elegant ambiance perfect for entertaining. A well-lit private office lets in natural light & can be used as a 5th guest bedroom with adjacent large custom closet for storage.
The home’s pristine white kitchen with champagne bronze hardware is a true standout with a large island, high-end stainless steel appliances, double oven, gas range, custom cabinetry, & expansive pantry. The open layout enables an oversized dining table to be comfortably placed in the spacious dining area. The layout seamlessly flows from the kitchen to the dining area & into a spacious family room with expansive two-story ceilings & a convenient large natural gas fireplace, highlighted by a wall of windows that fill the space with views of the lush back yard. The adjacent siting bay area adorned with 180 degrees of natural light is a perfect seating area to relax & decompress.
The sitting room offers easy access to the expansive wrap-around masonry stone patio with renovated sparkling flagstone staircases (2022). Custom outdoor lighting throughout the patio stairs, patio wall, & landscaping makes this house an eye-catcher in the evening, creating a perfect lighting ambiance for night-time gatherings. The patio overlooks the beautifully grounds & a sprawling lush backyard ideal for outdoor living.
Upstairs, the luxurious owner’s suite is a true retreat, offering tray ceilings, recessed lighting, a bedroom-sized private sitting room, dual walk-in closets, & a spa-like en suite bathroom. The second-floor features three additional sun-filled bedrooms, two of which share one Jack-&-Jill bathroom. The fourth bedroom upstairs is oversized with a private bathroom. All bedrooms (& main rooms on the first/second floors) are modernized with high-tech canless LED recessed lights eliminating the need routine light bulb changes.
The home also includes a large laundry/mudroom area with plenty of storage solutions to accommodate frequent Costco runs. This area has access to 3 car attached garage with new garage doors & smooth running tracks. The garage floor is protected with an epoxy grade coating extending the indoor feel outside.
The fully finished basement provides a wealth of space, including a living room, kitchenette, dining room, full bath with walk-in shower), office, home gym, & recreation room that can also serve as a 6th bedroom to complete the full in-law suite. This massive lower level has a “main level” feel with its recessed lighting, high drywall ceilings (13-brick basement wall), & custom closets throughout. Ample Christmas decoration storage is easily accommodated within the three massive unfinished storage rooms.
This white house presents a opportunity to own a one-of-kind-home in the Malvern area just a short ride to the train station, stellar public/private schools, & shopping in Malvern, King Of Prussia, & Main Line. Schedule a private showing today to experience all this home has to offer.
Contact an agent
Home facts
- Year built:2001
- Listing Id #:PACT2100180
- Added:69 day(s) ago
- Updated:August 13, 2025 at 07:30 AM
Rooms and interior
- Bedrooms:5
- Total bathrooms:5
- Full bathrooms:4
- Half bathrooms:1
- Living area:5,888 sq. ft.
Heating and cooling
- Cooling:Central A/C
- Heating:Forced Air, Natural Gas
Structure and exterior
- Roof:Shingle
- Year built:2001
- Building area:5,888 sq. ft.
- Lot area:0.38 Acres
Schools
- High school:GREAT VALLEY
- Middle school:GREAT VALLEY
- Elementary school:K.D. MARKLEY
Utilities
- Water:Public
- Sewer:Public Sewer
Finances and disclosures
- Price:$1,249,000
- Price per sq. ft.:$212.13
- Tax amount:$10,871 (2024)
New listings near 8 Corbin Dr
- Coming Soon
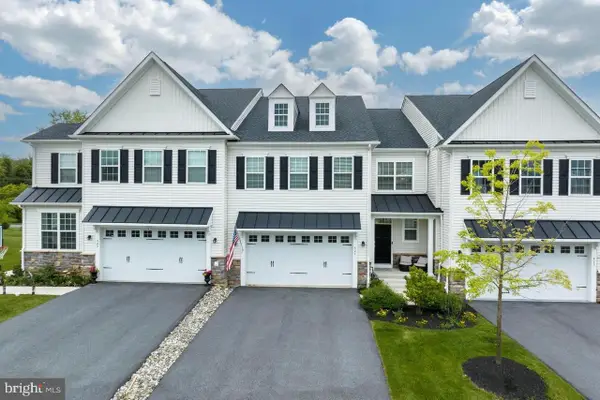 $799,990Coming Soon4 beds 4 baths
$799,990Coming Soon4 beds 4 baths427 Lee Pl, EXTON, PA 19341
MLS# PACT2106256Listed by: TESLA REALTY GROUP, LLC - New
 $799,000Active3 beds 3 baths3,630 sq. ft.
$799,000Active3 beds 3 baths3,630 sq. ft.209 Namar Ave, EXTON, PA 19341
MLS# PACT2106216Listed by: CLASSIC REAL ESTATE OF CHESTER COUNTY, LLC - Coming SoonOpen Sun, 11am to 2pm
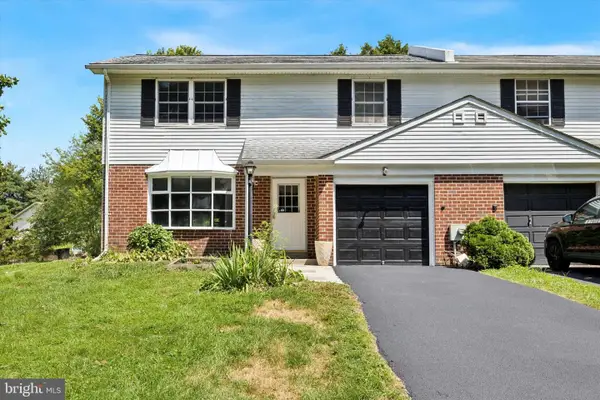 $469,900Coming Soon3 beds 3 baths
$469,900Coming Soon3 beds 3 baths200 Llandovery Dr, EXTON, PA 19341
MLS# PACT2106062Listed by: KELLER WILLIAMS REAL ESTATE -EXTON - New
 $859,000Active3 beds 3 baths4,795 sq. ft.
$859,000Active3 beds 3 baths4,795 sq. ft.324 Biddle Dr, EXTON, PA 19341
MLS# PACT2105828Listed by: REDFIN CORPORATION 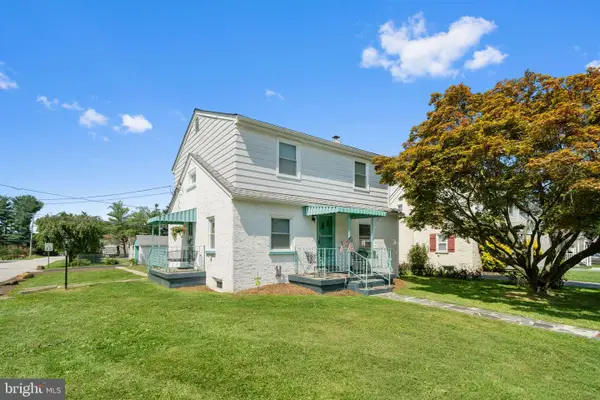 $374,900Pending3 beds 1 baths1,352 sq. ft.
$374,900Pending3 beds 1 baths1,352 sq. ft.232 New St, EXTON, PA 19341
MLS# PACT2105540Listed by: KELLER WILLIAMS REAL ESTATE - WEST CHESTER- New
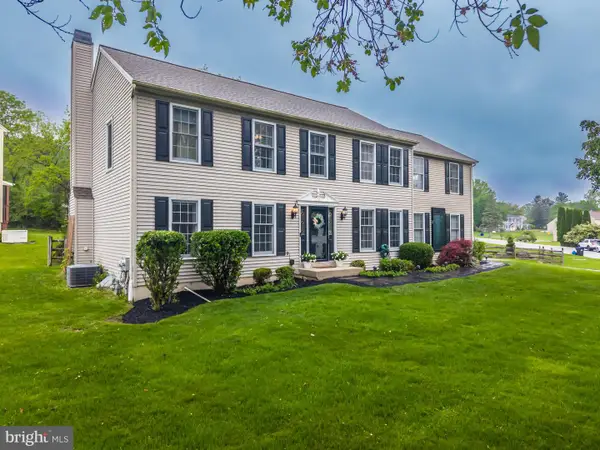 $725,000Active4 beds 3 baths2,768 sq. ft.
$725,000Active4 beds 3 baths2,768 sq. ft.315 Tapestry Cir, EXTON, PA 19341
MLS# PACT2097980Listed by: KELLER WILLIAMS REAL ESTATE - WEST CHESTER 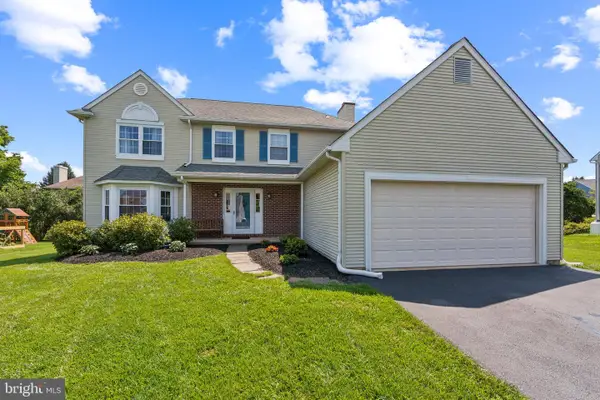 $640,000Pending4 beds 3 baths2,051 sq. ft.
$640,000Pending4 beds 3 baths2,051 sq. ft.313 Fairweather Dr, EXTON, PA 19341
MLS# PACT2105634Listed by: COLDWELL BANKER REALTY $439,900Pending3 beds 3 baths1,787 sq. ft.
$439,900Pending3 beds 3 baths1,787 sq. ft.112 Aberdare Ln, EXTON, PA 19341
MLS# PACT2105398Listed by: COLDWELL BANKER REALTY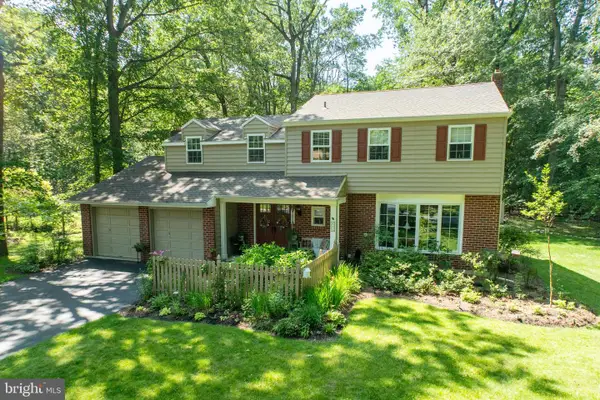 $659,000Pending4 beds 3 baths2,236 sq. ft.
$659,000Pending4 beds 3 baths2,236 sq. ft.411 Rennard Dr, EXTON, PA 19341
MLS# PACT2105372Listed by: RE/MAX PROFESSIONAL REALTY- Open Sun, 1 to 3pm
 $597,000Active4 beds 3 baths2,134 sq. ft.
$597,000Active4 beds 3 baths2,134 sq. ft.186 Kent Dr, EXTON, PA 19341
MLS# PACT2105200Listed by: RE/MAX PROFESSIONAL REALTY
