84 Granville Way, EXTON, PA 19341
Local realty services provided by:ERA Martin Associates
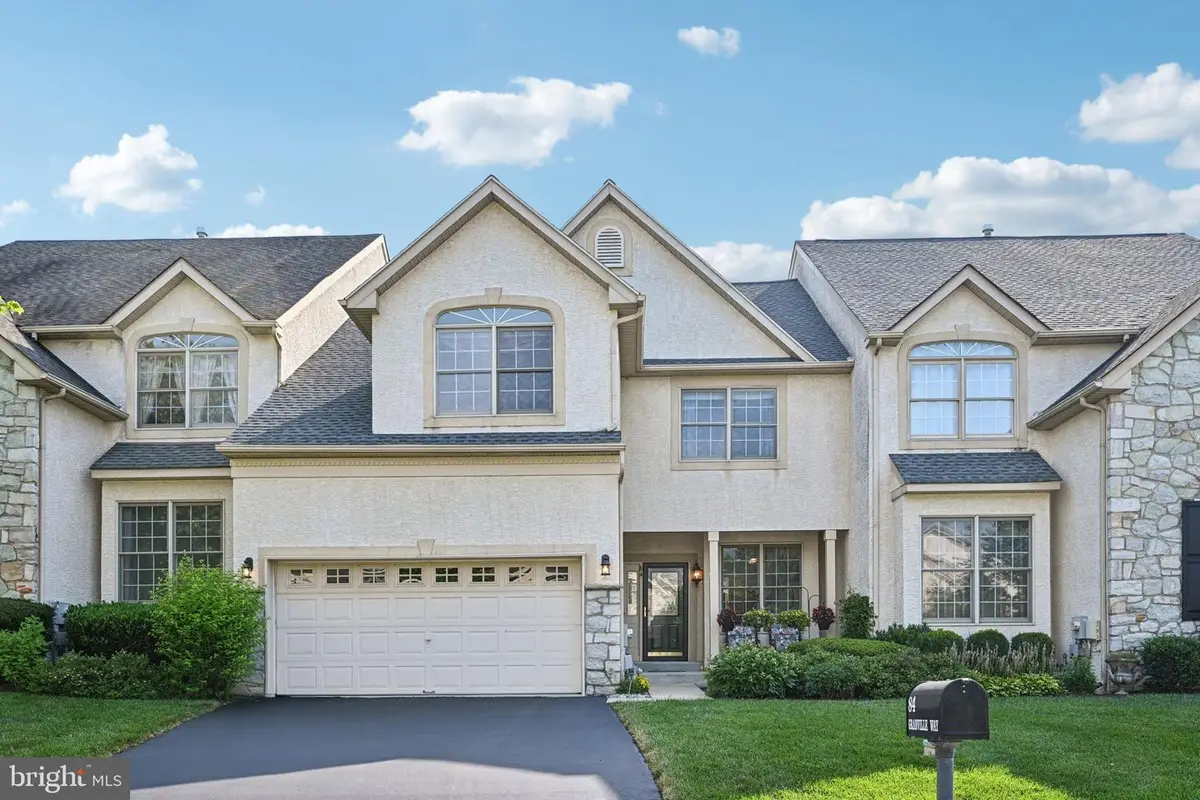
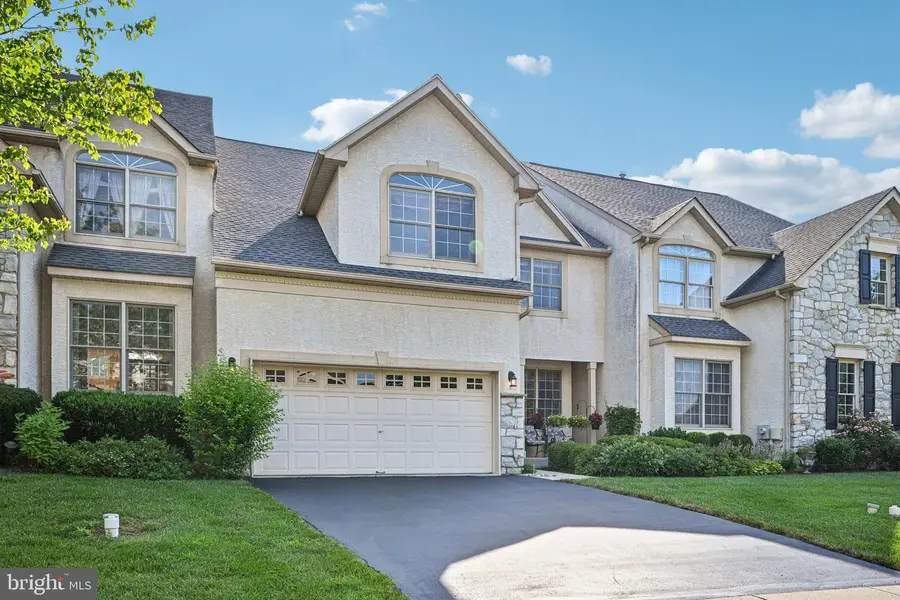
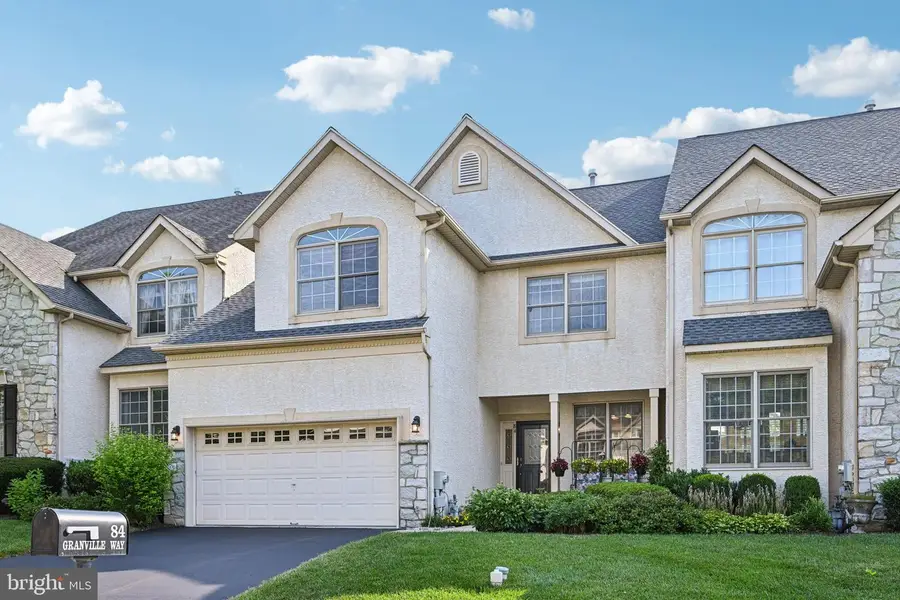
Upcoming open houses
- Sun, Aug 1710:00 am - 12:00 pm
Listed by:laura kaplan
Office:coldwell banker realty
MLS#:PACT2105234
Source:BRIGHTMLS
Price summary
- Price:$630,000
- Price per sq. ft.:$200.06
- Monthly HOA dues:$191.67
About this home
Situated in the highly desirable Malvern Hunt community, this spacious 3-bedroom, 2.5-bath home offers the ideal blend of comfort, style, and low-maintenance living — perfect for today’s lifestyle. From the moment you enter, you'll notice the thoughtful layout and abundant natural light throughout. The open-concept main level features warm hardwood floors and a flexible floor plan that adapts easily to your needs. Just off the foyer, the sunny breakfast area leads into a well-appointed kitchen, complete with classic white cabinetry and generous cabinet and counter space. The kitchen flows seamlessly into the bright and inviting family room, where windows and glass doors fill the space with light and provide access to the rear deck — a perfect spot for morning coffee or evening relaxation. A cozy gas double-sided fireplace anchors the room, adding warmth and charm. To the left of the foyer, you'll find a convenient powder room, a laundry room with garage access, and additional living space including a formal dining room and a formal living room — ideal for entertaining or quiet evenings at home. Upstairs, a spacious loft area overlooks the main level, offering a quiet reading nook or home office space. The primary suite is a true retreat, featuring vaulted ceilings, a large walk-in closet, a fabulous fireplace, and a luxurious en suite bath with a soaking tub, separate shower, and dual vanities. Two additional bedrooms and a full hall bath complete the second floor. The finished basement provides even more living space with endless possibilities — whether you envision a media room, home gym, playroom, or guest space, it’s ready to be tailored to your needs. Located in the award-winning Great Valley School District and just minutes from downtown Malvern, West Chester, and major routes for commuting, This home has been very well maintained and has a newer roof and HVAC! 84 Granville Way offers the best of both convenience and community. Don't miss the opportunity to make this beautiful home yours — schedule your showing today!
Contact an agent
Home facts
- Year built:2003
- Listing Id #:PACT2105234
- Added:15 day(s) ago
- Updated:August 15, 2025 at 12:41 AM
Rooms and interior
- Bedrooms:3
- Total bathrooms:3
- Full bathrooms:2
- Half bathrooms:1
- Living area:3,149 sq. ft.
Heating and cooling
- Cooling:Central A/C
- Heating:Forced Air, Natural Gas
Structure and exterior
- Year built:2003
- Building area:3,149 sq. ft.
- Lot area:0.11 Acres
Utilities
- Water:Public
- Sewer:Public Sewer
Finances and disclosures
- Price:$630,000
- Price per sq. ft.:$200.06
- Tax amount:$8,059 (2025)
New listings near 84 Granville Way
- Coming Soon
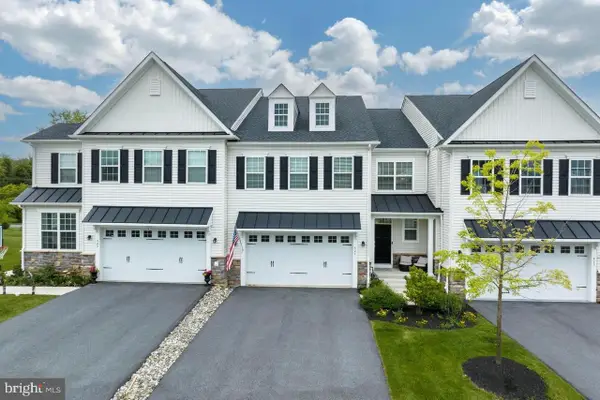 $799,990Coming Soon4 beds 4 baths
$799,990Coming Soon4 beds 4 baths427 Lee Pl, EXTON, PA 19341
MLS# PACT2106256Listed by: TESLA REALTY GROUP, LLC - New
 $799,000Active3 beds 3 baths3,630 sq. ft.
$799,000Active3 beds 3 baths3,630 sq. ft.209 Namar Ave, EXTON, PA 19341
MLS# PACT2106216Listed by: CLASSIC REAL ESTATE OF CHESTER COUNTY, LLC - Coming SoonOpen Sun, 11am to 2pm
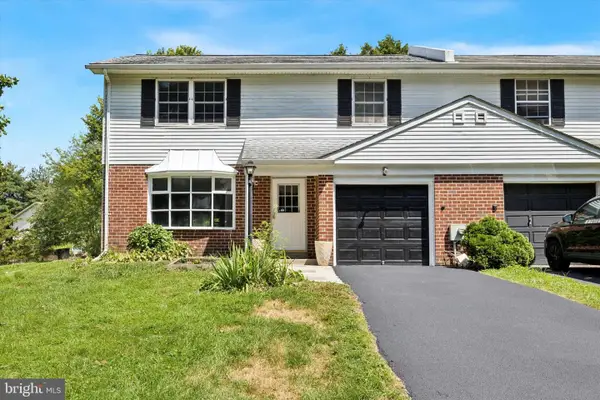 $469,900Coming Soon3 beds 3 baths
$469,900Coming Soon3 beds 3 baths200 Llandovery Dr, EXTON, PA 19341
MLS# PACT2106062Listed by: KELLER WILLIAMS REAL ESTATE -EXTON - New
 $859,000Active3 beds 3 baths4,795 sq. ft.
$859,000Active3 beds 3 baths4,795 sq. ft.324 Biddle Dr, EXTON, PA 19341
MLS# PACT2105828Listed by: REDFIN CORPORATION 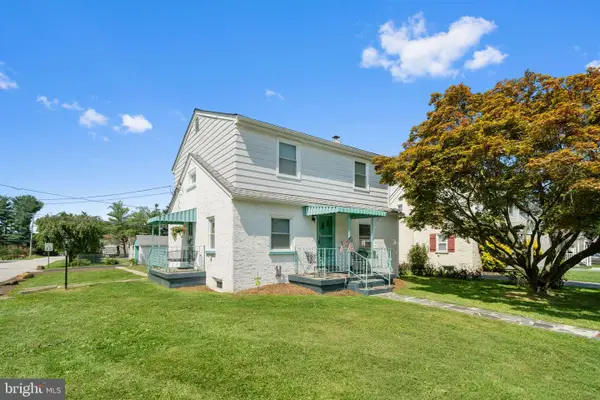 $374,900Pending3 beds 1 baths1,352 sq. ft.
$374,900Pending3 beds 1 baths1,352 sq. ft.232 New St, EXTON, PA 19341
MLS# PACT2105540Listed by: KELLER WILLIAMS REAL ESTATE - WEST CHESTER- New
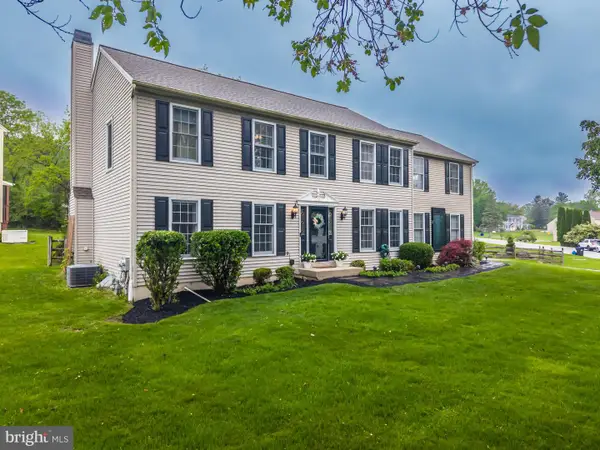 $725,000Active4 beds 3 baths2,768 sq. ft.
$725,000Active4 beds 3 baths2,768 sq. ft.315 Tapestry Cir, EXTON, PA 19341
MLS# PACT2097980Listed by: KELLER WILLIAMS REAL ESTATE - WEST CHESTER 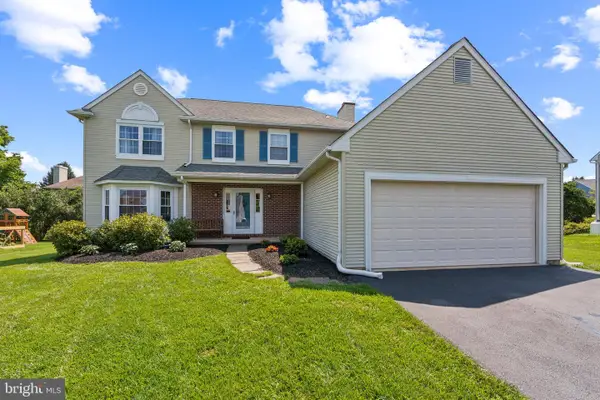 $640,000Pending4 beds 3 baths2,051 sq. ft.
$640,000Pending4 beds 3 baths2,051 sq. ft.313 Fairweather Dr, EXTON, PA 19341
MLS# PACT2105634Listed by: COLDWELL BANKER REALTY $439,900Pending3 beds 3 baths1,787 sq. ft.
$439,900Pending3 beds 3 baths1,787 sq. ft.112 Aberdare Ln, EXTON, PA 19341
MLS# PACT2105398Listed by: COLDWELL BANKER REALTY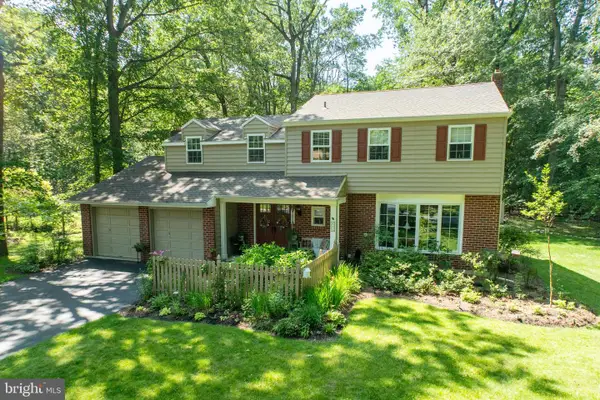 $659,000Pending4 beds 3 baths2,236 sq. ft.
$659,000Pending4 beds 3 baths2,236 sq. ft.411 Rennard Dr, EXTON, PA 19341
MLS# PACT2105372Listed by: RE/MAX PROFESSIONAL REALTY- Open Sun, 1 to 3pm
 $597,000Active4 beds 3 baths2,134 sq. ft.
$597,000Active4 beds 3 baths2,134 sq. ft.186 Kent Dr, EXTON, PA 19341
MLS# PACT2105200Listed by: RE/MAX PROFESSIONAL REALTY
