929 Grandview Dr, Exton, PA 19341
Local realty services provided by:O'BRIEN REALTY ERA POWERED
929 Grandview Dr,Exton, PA 19341
$1,250,000
- 5 Beds
- 5 Baths
- 5,960 sq. ft.
- Single family
- Pending
Listed by: timothy e fulginiti
Office: kw greater west chester
MLS#:PACT2104848
Source:BRIGHTMLS
Price summary
- Price:$1,250,000
- Price per sq. ft.:$209.73
- Monthly HOA dues:$2.92
About this home
Nestled in the desirable Whiteland Ridge subdivision, this stunning Colonial-style residence offers an impressive blend of elegance and functionality. Spanning 5,960 square feet, this meticulously maintained home features five spacious bedrooms and four and a half bathrooms, ensuring ample space for both relaxation and entertainment. Step inside to discover a thoughtfully designed interior that caters to modern living. The heart of the home is the expansive kitchen, complete with a central island and generous table space, perfect for culinary enthusiasts and casual dining alike. A walk-in pantry provides additional storage, keeping your kitchen organized and clutter-free. The inviting living area boasts a cozy gas fireplace, creating a warm ambiance for gatherings or quiet evenings at home. The luxurious master suite features a walk-in closet, offering a private retreat with ample storage. Each additional bedroom is generously sized, providing comfort and privacy for all. The partially finished basement adds versatility, ideal for a workshop or recreational space, while the daylight windows ensure a bright and airy atmosphere. Outside, the property sits on a spacious 0.56-acre lot, complemented by an attached three-car garage and an asphalt driveway with room for eight additional vehicles. Energy efficiency is enhanced with owned PV solar arrays, contributing to sustainable living. This exceptional home combines classic charm with modern amenities, making it a perfect choice for those seeking a refined lifestyle in a tranquil setting.
Contact an agent
Home facts
- Year built:1999
- Listing ID #:PACT2104848
- Added:77 day(s) ago
- Updated:November 20, 2025 at 08:43 AM
Rooms and interior
- Bedrooms:5
- Total bathrooms:5
- Full bathrooms:4
- Half bathrooms:1
- Living area:5,960 sq. ft.
Heating and cooling
- Cooling:Central A/C
- Heating:Forced Air, Natural Gas
Structure and exterior
- Roof:Asphalt, Shingle
- Year built:1999
- Building area:5,960 sq. ft.
- Lot area:0.56 Acres
Utilities
- Water:Public
- Sewer:Public Sewer
Finances and disclosures
- Price:$1,250,000
- Price per sq. ft.:$209.73
- Tax amount:$10,814 (2025)
New listings near 929 Grandview Dr
- New
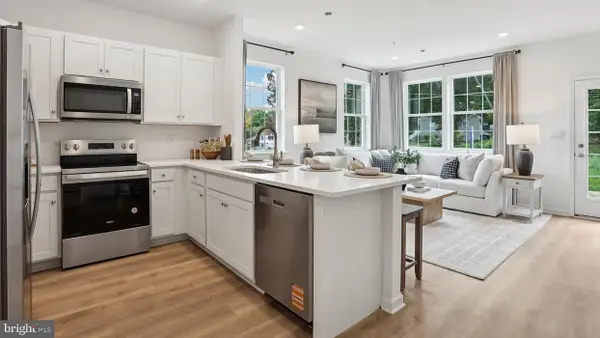 $342,990Active3 beds 3 baths1,500 sq. ft.
$342,990Active3 beds 3 baths1,500 sq. ft.286 Derby Dr, COATESVILLE, PA 19320
MLS# PACT2113660Listed by: D.R. HORTON REALTY OF PENNSYLVANIA - New
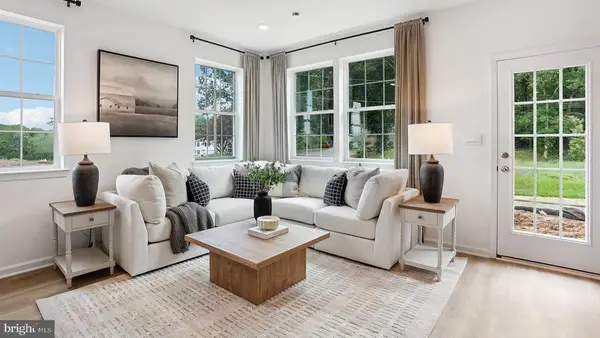 $342,990Active3 beds 3 baths1,500 sq. ft.
$342,990Active3 beds 3 baths1,500 sq. ft.280 Derby Dr, COATESVILLE, PA 19320
MLS# PACT2113674Listed by: D.R. HORTON REALTY OF PENNSYLVANIA - New
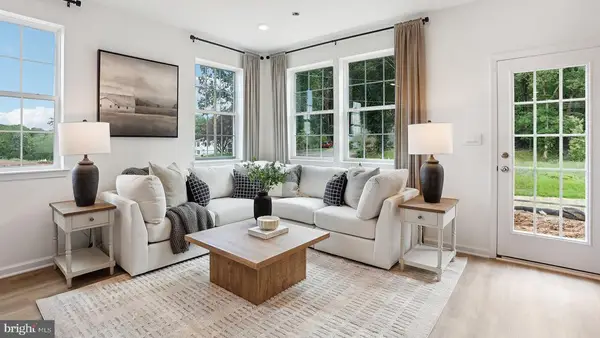 $351,490Active3 beds 3 baths2,144 sq. ft.
$351,490Active3 beds 3 baths2,144 sq. ft.278 Derby Dr, COATESVILLE, PA 19320
MLS# PACT2113736Listed by: D.R. HORTON REALTY OF PENNSYLVANIA - New
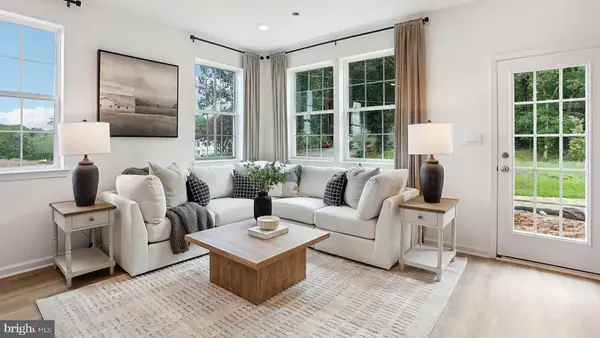 $351,490Active3 beds 3 baths2,144 sq. ft.
$351,490Active3 beds 3 baths2,144 sq. ft.288 Derby Dr, COATESVILLE, PA 19320
MLS# PACT2113744Listed by: D.R. HORTON REALTY OF PENNSYLVANIA - New
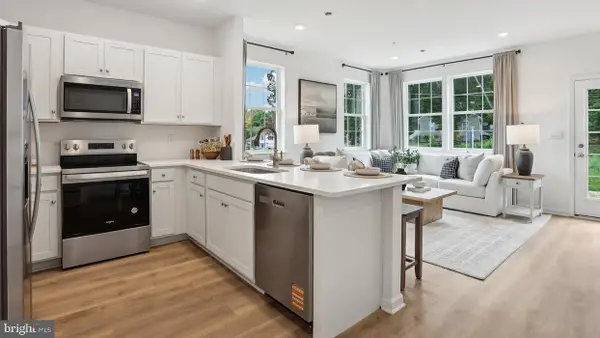 $338,990Active3 beds 3 baths1,500 sq. ft.
$338,990Active3 beds 3 baths1,500 sq. ft.284 Derby Dr, COATESVILLE, PA 19320
MLS# PACT2113658Listed by: D.R. HORTON REALTY OF PENNSYLVANIA - New
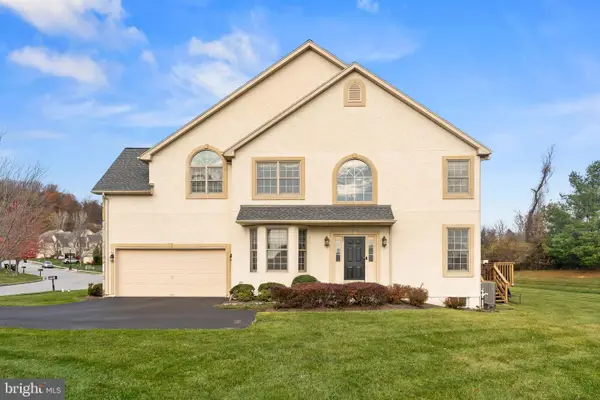 $689,000Active3 beds 3 baths2,731 sq. ft.
$689,000Active3 beds 3 baths2,731 sq. ft.92 Granville Way, EXTON, PA 19341
MLS# PACT2113616Listed by: FUKON REALTY - New
 $815,900Active4 beds 4 baths3,428 sq. ft.
$815,900Active4 beds 4 baths3,428 sq. ft.325 Piper Ln, EXTON, PA 19341
MLS# PACT2113436Listed by: KW EMPOWER - New
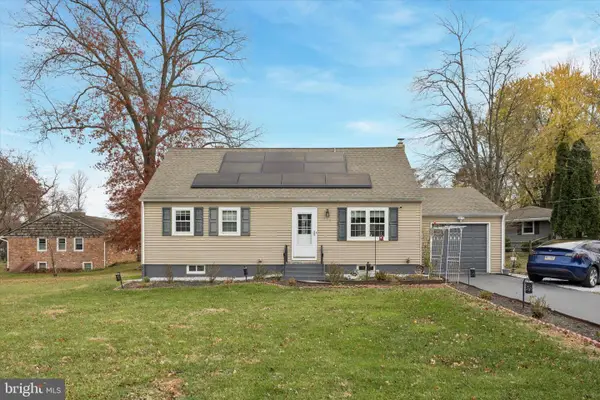 $499,000Active4 beds 2 baths1,310 sq. ft.
$499,000Active4 beds 2 baths1,310 sq. ft.315 Oak Ln W, EXTON, PA 19341
MLS# PACT2113506Listed by: RE/MAX PREFERRED - NEWTOWN SQUARE - New
 $342,990Active3 beds 3 baths1,500 sq. ft.
$342,990Active3 beds 3 baths1,500 sq. ft.282 Derby Dr, COATESVILLE, PA 19320
MLS# PACT2113396Listed by: D.R. HORTON REALTY OF PENNSYLVANIA  $589,900Pending4 beds 3 baths2,315 sq. ft.
$589,900Pending4 beds 3 baths2,315 sq. ft.324 Conner Dr, EXTON, PA 19341
MLS# PACT2112540Listed by: KELLER WILLIAMS REAL ESTATE -EXTON
