1462 Farnham Road, Factoryville, PA 18419
Local realty services provided by:ERA One Source Realty
Listed by:thomas marino curra
Office:revolve real estate
MLS#:SC254399
Source:PA_GSBR
Price summary
- Price:$624,900
- Price per sq. ft.:$381.5
- Monthly HOA dues:$33.33
About this home
Lake life is calling! Welcome to your own private waterfront paradise on the picturesque Baylor's Lake in Benton Township. This stunning lakefront retreat offers the perfect blend of tranquility, luxury, and nature, making it an ideal escape for weekend getaways or year-round living. Step inside and be captivated by the exquisite Mariotti kitchen and bathrooms, designed with both elegance and functionality in mind. The open-concept layout is perfect for entertaining, with breathtaking waterfront views that can be enjoyed from the living spaces and outdoor areas. This fully remodeled home, is move-in ready and packed with high-end features, including new quality central air conditioning, heating, water purification systems and an 8KW Generac home generator - Well insulated for energy efficiency and year-round comfort. It should be noted that second floor can easily accommodate 2 comfortable bedrooms. Outside, enjoy direct lake access, perfect for boating, fishing, or simply unwinding on the beautiful stone patio by the water's edge. Whether you are savoring morning coffee on the large deck or gathering around the firepit on the 120' stone waterfront patio under the stars, this lakefront gem offers an unparalleled lifestyle. Do not miss your chance to own a slice of paradise, homes on Baylor's Lake are a rare find!Don't miss your chance to own a slice of paradise--homes on Baylor's Lake are a rare find!
Contact an agent
Home facts
- Year built:1940
- Listing ID #:SC254399
- Added:13 day(s) ago
- Updated:September 11, 2025 at 08:48 PM
Rooms and interior
- Bedrooms:2
- Total bathrooms:3
- Full bathrooms:2
- Half bathrooms:1
- Living area:1,638 sq. ft.
Heating and cooling
- Cooling:Ceiling Fan(s), Central Air, Gas, Humidity Control, Zoned
- Heating:Central, Forced Air, Propane, Zoned
Structure and exterior
- Roof:Asphalt, Shingle
- Year built:1940
- Building area:1,638 sq. ft.
Utilities
- Water:Well
- Sewer:Public Sewer, Sewer Connected
Finances and disclosures
- Price:$624,900
- Price per sq. ft.:$381.5
- Tax amount:$3,952 (2024)
New listings near 1462 Farnham Road
- New
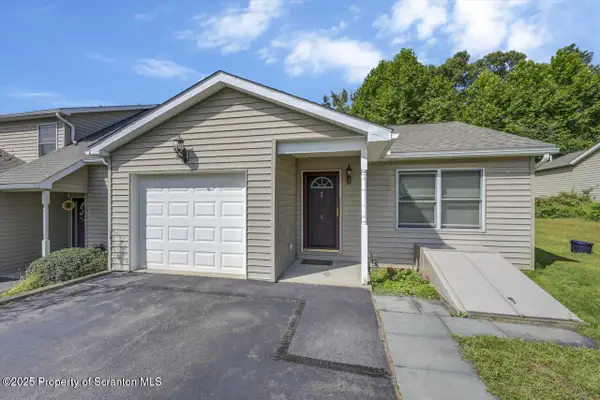 $179,000Active2 beds 1 baths869 sq. ft.
$179,000Active2 beds 1 baths869 sq. ft.217 Knollridge Drive #Unit 9, Factoryville, PA 18419
MLS# SC254500Listed by: COLDWELL BANKER TOWN & COUNTRY PROPERTIES MOSCOW 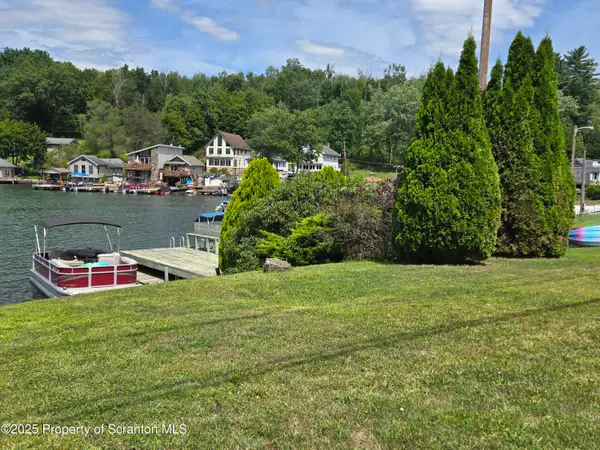 $590,000Active2 beds 2 baths2,169 sq. ft.
$590,000Active2 beds 2 baths2,169 sq. ft.1228 Lake Road, Factoryville, PA 18419
MLS# SC254441Listed by: ENDLESS REALTY, LLC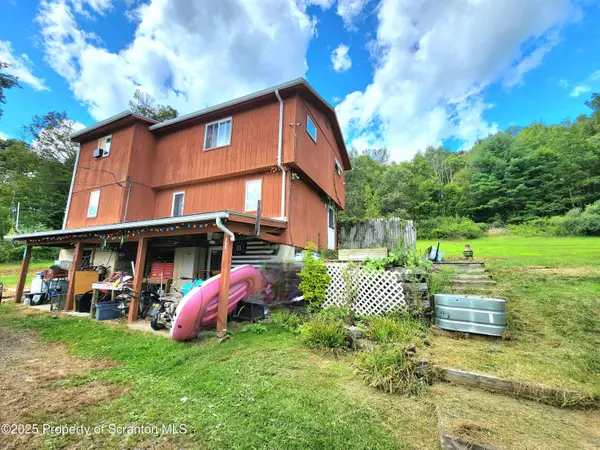 $160,000Pending5 beds 2 baths1,625 sq. ft.
$160,000Pending5 beds 2 baths1,625 sq. ft.365 Carpenter Road, Factoryville, PA 18419
MLS# SC254376Listed by: LEVY REALTY GROUP $549,900Active5 beds 3 baths3,027 sq. ft.
$549,900Active5 beds 3 baths3,027 sq. ft.180 Savage Road, Factoryville, PA 18419
MLS# SC253765Listed by: NASSER REAL ESTATE, INC.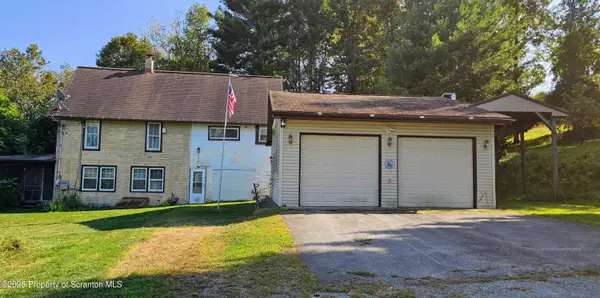 $209,000Active4 beds 1 baths1,502 sq. ft.
$209,000Active4 beds 1 baths1,502 sq. ft.1 Capwell Avenue, Factoryville, PA 18419
MLS# SC254226Listed by: ENDLESS REALTY, LLC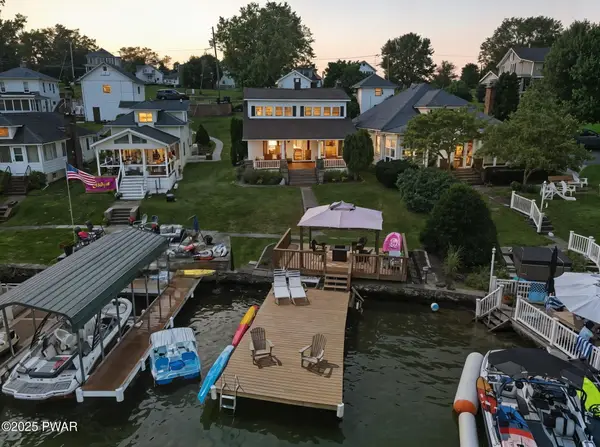 $925,000Active3 beds 2 baths1,584 sq. ft.
$925,000Active3 beds 2 baths1,584 sq. ft.468 Point Road, Factoryville, PA 18419
MLS# PW252751Listed by: RE/MAX BEST $40,000Pending0 Acres
$40,000Pending0 Acres1796 Lithia Valley Rd, Factoryville, PA 18419
MLS# SC254021Listed by: CHRISTIAN SAUNDERS REAL ESTATE $37,000Active0 Acres
$37,000Active0 Acres1762 Lithia Valley Rd, Factoryville, PA 18419
MLS# SC254022Listed by: CHRISTIAN SAUNDERS REAL ESTATE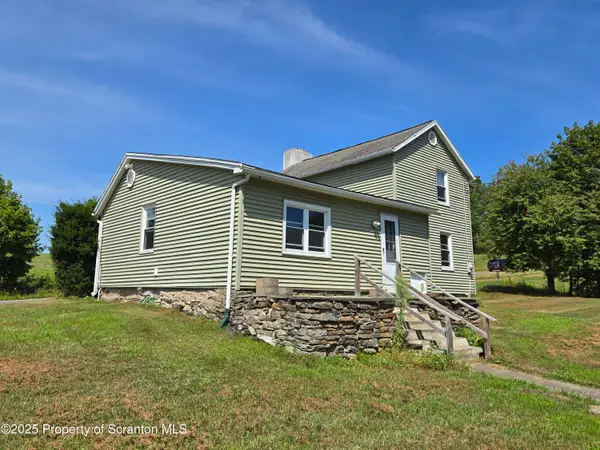 $279,000Active3 beds 1 baths1,161 sq. ft.
$279,000Active3 beds 1 baths1,161 sq. ft.306 Sr 1008, Factoryville, PA 18419
MLS# SC254014Listed by: ENDLESS REALTY, LLC
