10 Grasshopper Ln, Fairfield, PA 17320
Local realty services provided by:ERA OakCrest Realty, Inc.
10 Grasshopper Ln,Fairfield, PA 17320
$327,500
- 3 Beds
- 2 Baths
- - sq. ft.
- Single family
- Sold
Listed by:john m weikert
Office:sites realty, inc.
MLS#:PAAD2018892
Source:BRIGHTMLS
Sorry, we are unable to map this address
Price summary
- Price:$327,500
About this home
Very nice brick rancher that sets on corner lot just outside of Fairfield. This home has 3 bedrooms and 2 full baths on the main floor. Attached 2 car insulated finished garage leads directly into kitchen breakfast area which has all newer appliances. There is a separate dining room that gives access to a large screened in porch area. This home also features a large covered concrete front porch area that allows a great view of the Fairfield area. Downstairs you will find a full partially finished lower level which provides lots of storage, a utility area as well as a workshop area. This home is approximately 10 minutes from the MD line and 5 minutes from the Carroll Valley resort. * This home currently sets on 1.39 acres which can be separated into existing home on 1/2 acre lot and a 3/4 acre building lot that has an approved septic design and drawing that just needs renewed. The house and 1/2 acre can be bought for $319,000 only if desired. Please see the aerial view in the associated docs for the house/lot layout. If all 1.39 acre is desired with house and lot the price is $369,000.00
Contact an agent
Home facts
- Year built:1979
- Listing ID #:PAAD2018892
- Added:67 day(s) ago
- Updated:September 27, 2025 at 05:51 AM
Rooms and interior
- Bedrooms:3
- Total bathrooms:2
- Full bathrooms:2
Heating and cooling
- Cooling:Central A/C
- Heating:Baseboard - Electric, Electric, Forced Air, Natural Gas, Radiant
Structure and exterior
- Roof:Architectural Shingle
- Year built:1979
Utilities
- Water:Well
- Sewer:On Site Septic
Finances and disclosures
- Price:$327,500
- Tax amount:$4,225 (2025)
New listings near 10 Grasshopper Ln
- New
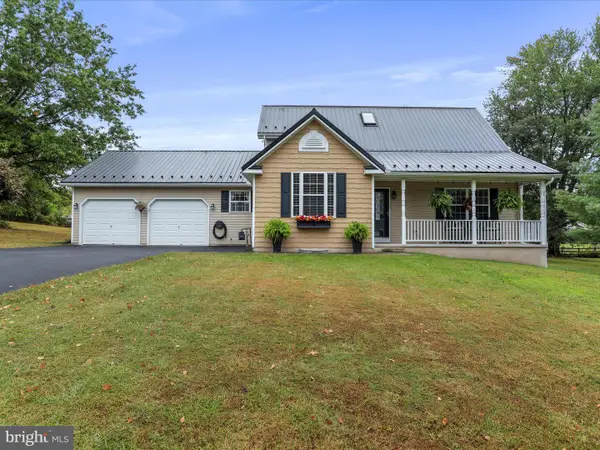 $369,900Active3 beds 3 baths1,717 sq. ft.
$369,900Active3 beds 3 baths1,717 sq. ft.10 Blizzard Trl, FAIRFIELD, PA 17320
MLS# PAAD2019858Listed by: RE/MAX 1ST ADVANTAGE - New
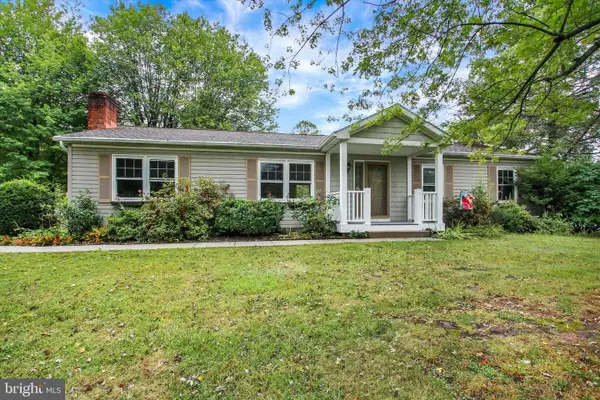 $324,900Active3 beds 2 baths2,239 sq. ft.
$324,900Active3 beds 2 baths2,239 sq. ft.2 Field Trl, FAIRFIELD, PA 17320
MLS# PAAD2019498Listed by: RE/MAX OF GETTYSBURG - New
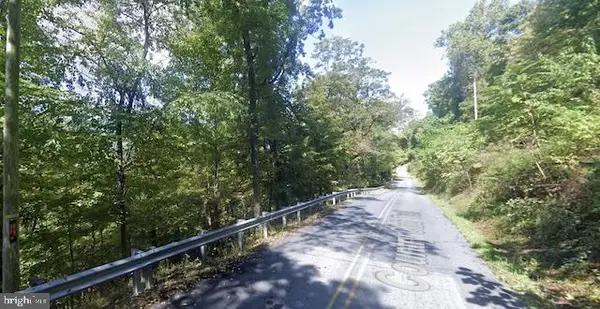 $9,000Active0.99 Acres
$9,000Active0.99 Acres17 Sidetrack Trl, FAIRFIELD, PA 17320
MLS# PAAD2019874Listed by: EXP REALTY, LLC  $189,900Pending2 beds 1 baths1,026 sq. ft.
$189,900Pending2 beds 1 baths1,026 sq. ft.2550 Iron Springs Rd, FAIRFIELD, PA 17320
MLS# PAAD2019808Listed by: IRON VALLEY REAL ESTATE OF WAYNESBORO- New
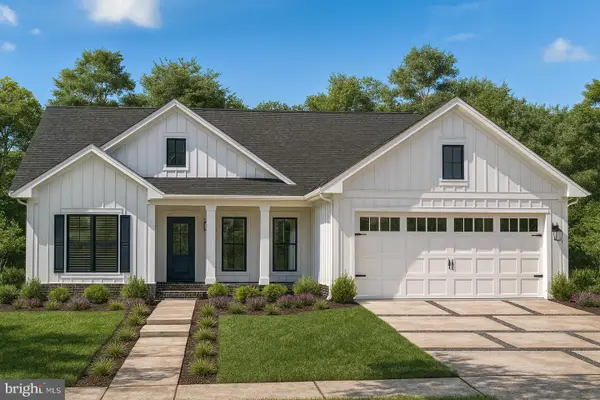 $534,750Active3 beds 3 baths1,416 sq. ft.
$534,750Active3 beds 3 baths1,416 sq. ft.22 Sunshine Trl, FAIRFIELD, PA 17320
MLS# PAAD2019854Listed by: AHC REAL ESTATE LLC  $284,900Active4 beds 2 baths1,652 sq. ft.
$284,900Active4 beds 2 baths1,652 sq. ft.4330 Fairfield Rd, FAIRFIELD, PA 17320
MLS# PAAD2019568Listed by: COLDWELL BANKER REALTY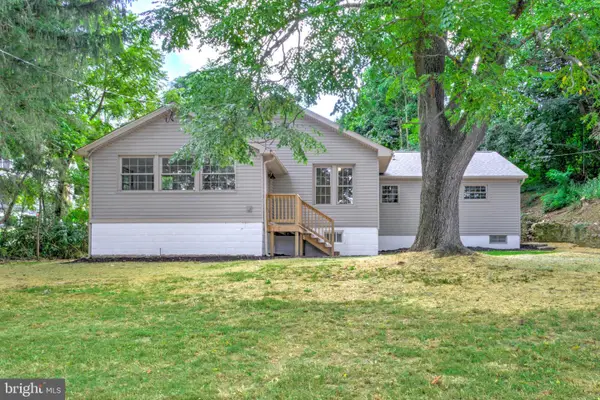 $360,000Active3 beds 2 baths1,684 sq. ft.
$360,000Active3 beds 2 baths1,684 sq. ft.2560 Iron Springs Rd, FAIRFIELD, PA 17320
MLS# PAAD2019662Listed by: KELLER WILLIAMS ELITE $9,500Active0.63 Acres
$9,500Active0.63 Acres149 Pecher Rd, FAIRFIELD, PA 17320
MLS# PAAD2019800Listed by: RE/MAX OF GETTYSBURG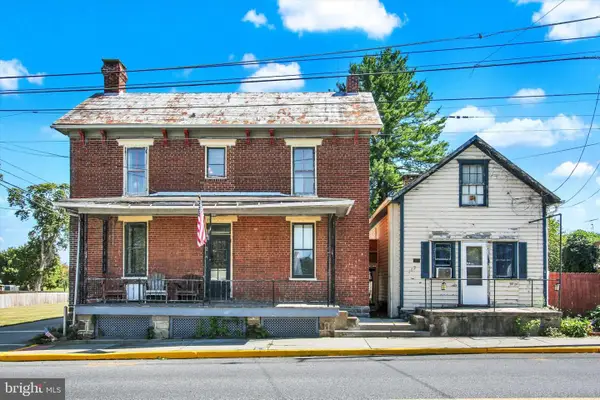 $349,900Active4 beds 4 baths3,255 sq. ft.
$349,900Active4 beds 4 baths3,255 sq. ft.202 E Main St, FAIRFIELD, PA 17320
MLS# PAAD2019666Listed by: RE/MAX OF GETTYSBURG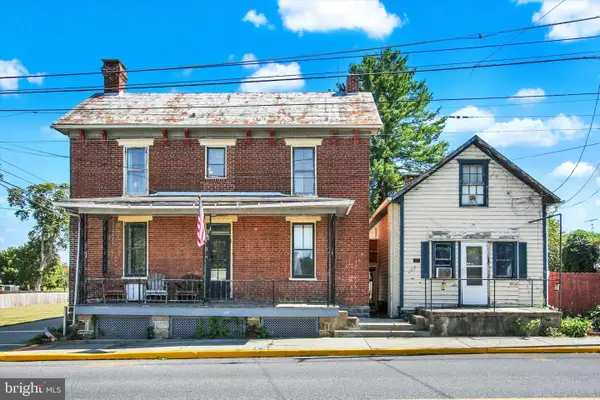 $349,900Active4 beds -- baths3,255 sq. ft.
$349,900Active4 beds -- baths3,255 sq. ft.202 E Main St, FAIRFIELD, PA 17320
MLS# PAAD2019668Listed by: RE/MAX OF GETTYSBURG
