10 Susan Trl, Fairfield, PA 17320
Local realty services provided by:ERA Byrne Realty
10 Susan Trl,Fairfield, PA 17320
$525,000
- 3 Beds
- 3 Baths
- 2,256 sq. ft.
- Single family
- Active
Listed by:cynthia wilhelm
Office:mackintosh, inc.
MLS#:PAAD2017612
Source:BRIGHTMLS
Price summary
- Price:$525,000
- Price per sq. ft.:$232.71
About this home
TO BE BUILT home on .52 acres by Cutting Edge Contracting, Inc, home builder for 25 years.
3 bedroom, 2.5 bath 2-story home with full front porch. 2,256 sq ft with unfinished basement (1.094 sq ft)
White oak hardwood flooring throughout all living areas except bedrooms and bathrooms. Bedrooms have carpet. Bathrooms will be tiled. Primary bathroom with tiled shower. Oversized 2-car garages with 9 ft wide doors with belt drive openers with wifi ability. Kitchen cabinets are solid wood, plywood ends, dovetail drawers, soft closing drawers. Quartz or granite solid surface tops for kitchen and bathrooms. All shelving is MDF boards. Whirlpool appliances. Certainteed vinyl siding. Hallways are minimum 3'6" wide. 30-year architectural shingles. All exterior trim is vinyl or fiberglass. Simonton lifetime warranty double-hung all vinyl windows. Craftsman style doors for exterior and interior. Trane HVAC system with whole house humidifier. Water treatment with UV light and whole house sediment filter. 400 amp electric service. LED recess lighting throughout. Ceiling fans in all bedrooms and kitchen eating areas. Whole house ethernet wired. Attic pull down stairs. Moen or Delta fixtures. Waterproofing done with draintile on inside and outside of foundation walls to crock. Come now and pick the colors and finishes before it is all done. There are upgrade options so come and meet with us to make this your dream home.
Currently prepping lot to start construction. Estimated Home Completion Date Spring 2026
Contact an agent
Home facts
- Year built:2025
- Listing ID #:PAAD2017612
- Added:157 day(s) ago
- Updated:October 06, 2025 at 01:37 PM
Rooms and interior
- Bedrooms:3
- Total bathrooms:3
- Full bathrooms:2
- Half bathrooms:1
- Living area:2,256 sq. ft.
Heating and cooling
- Cooling:Ceiling Fan(s), Central A/C
- Heating:90% Forced Air, Electric, Energy Star Heating System
Structure and exterior
- Year built:2025
- Building area:2,256 sq. ft.
- Lot area:0.52 Acres
Utilities
- Sewer:No Septic System
Finances and disclosures
- Price:$525,000
- Price per sq. ft.:$232.71
- Tax amount:$151 (2025)
New listings near 10 Susan Trl
- New
 $64,900Active0.99 Acres
$64,900Active0.99 Acres11 Mary Ann Trl, FAIRFIELD, PA 17320
MLS# PAAD2020114Listed by: SITES REALTY, INC. - New
 $249,900Active2 beds 2 baths1,608 sq. ft.
$249,900Active2 beds 2 baths1,608 sq. ft.Tract 1- 794 Harbaugh Valley Rd, FAIRFIELD, PA 17320
MLS# PAAD2020096Listed by: HURLEY REAL ESTATE & AUCTIONS - New
 $199,900Active11.15 Acres
$199,900Active11.15 AcresTract 2- 11.15+/- Acres Harbaugh Valley Rd, FAIRFIELD, PA 17320
MLS# PAAD2020098Listed by: HURLEY REAL ESTATE & AUCTIONS - New
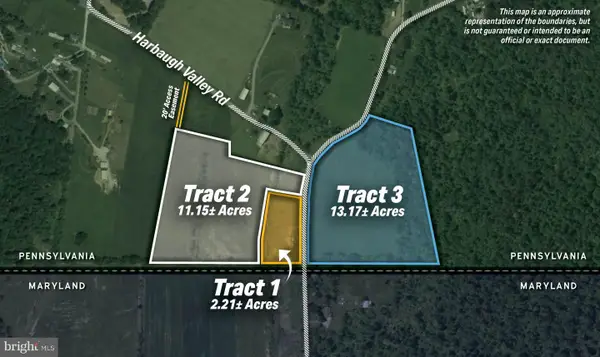 $199,900Active13.17 Acres
$199,900Active13.17 AcresTract 3- 13.17+/- Acres Harbaugh Valley Rd, FAIRFIELD, PA 17320
MLS# PAAD2020100Listed by: HURLEY REAL ESTATE & AUCTIONS - Coming Soon
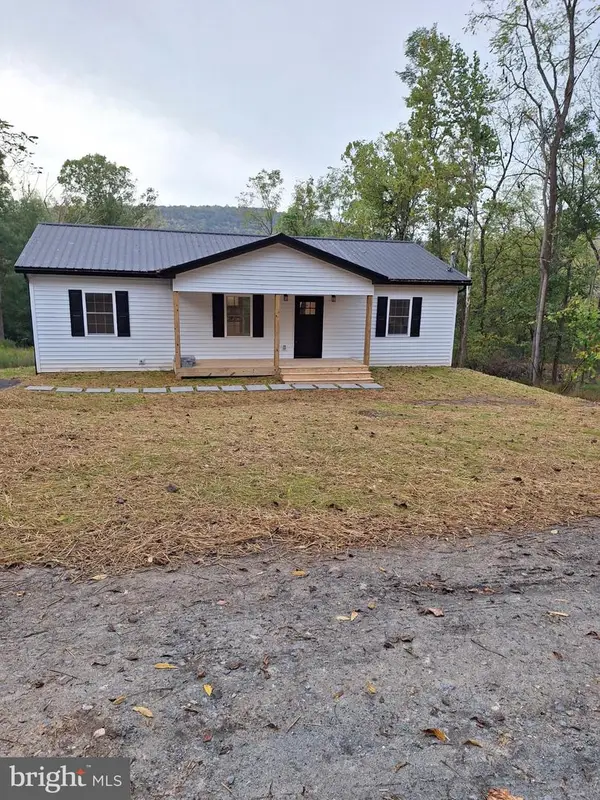 $379,900Coming Soon3 beds 2 baths
$379,900Coming Soon3 beds 2 baths10 Echo Trl, FAIRFIELD, PA 17320
MLS# PAAD2020030Listed by: EXP REALTY, LLC - New
 $389,900Active3 beds 2 baths1,515 sq. ft.
$389,900Active3 beds 2 baths1,515 sq. ft.55 Iron Springs Rd, FAIRFIELD, PA 17320
MLS# PAAD2019648Listed by: JEFF A. SHAFFER REAL ESTATE, INC. 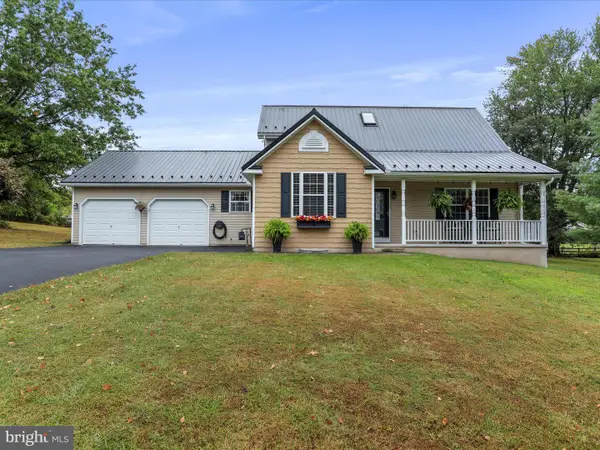 $369,900Pending3 beds 3 baths1,717 sq. ft.
$369,900Pending3 beds 3 baths1,717 sq. ft.10 Blizzard Trl, FAIRFIELD, PA 17320
MLS# PAAD2019858Listed by: RE/MAX 1ST ADVANTAGE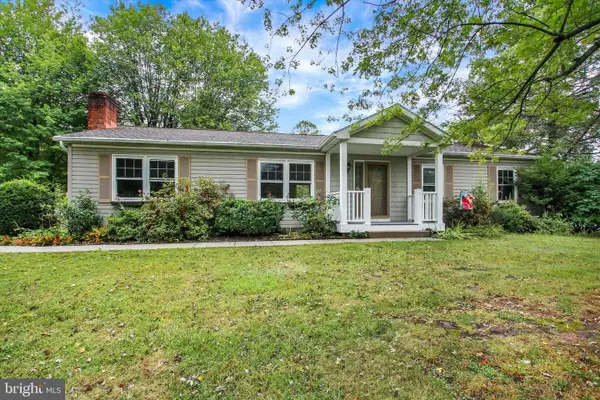 $324,900Active3 beds 2 baths2,239 sq. ft.
$324,900Active3 beds 2 baths2,239 sq. ft.2 Field Trl, FAIRFIELD, PA 17320
MLS# PAAD2019498Listed by: RE/MAX OF GETTYSBURG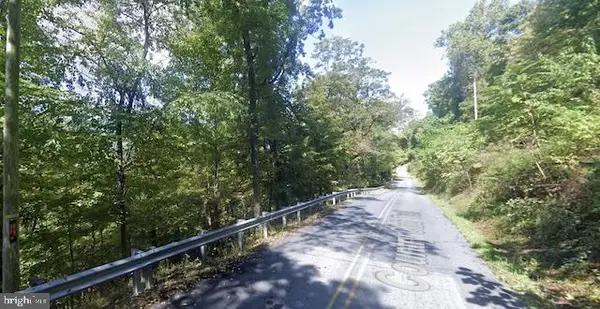 $9,000Active0.99 Acres
$9,000Active0.99 Acres17 Sidetrack Trl, FAIRFIELD, PA 17320
MLS# PAAD2019874Listed by: EXP REALTY, LLC $189,900Pending2 beds 1 baths1,026 sq. ft.
$189,900Pending2 beds 1 baths1,026 sq. ft.2550 Iron Springs Rd, FAIRFIELD, PA 17320
MLS# PAAD2019808Listed by: IRON VALLEY REAL ESTATE OF WAYNESBORO
