402 Stanford Rd, Fairless Hills, PA 19030
Local realty services provided by:ERA Liberty Realty
402 Stanford Rd,Fairless Hills, PA 19030
$475,000
- 3 Beds
- 3 Baths
- - sq. ft.
- Single family
- Sold
Listed by:ken oberholtzer
Office:keller williams real estate-langhorne
MLS#:PABU2105126
Source:BRIGHTMLS
Sorry, we are unable to map this address
Price summary
- Price:$475,000
About this home
Welcome to 402 Stanford Road, a meticulously maintained and custom-built colonial home nestled in the heart of the highly sought-after Wistarwood section of Fairless Hills. Built in 1993 and proudly cared for by its current owners, this charming residence offers the perfect blend of space, comfort, and thoughtful design, all set on a beautifully landscaped and fenced lot. From the moment you arrive, you'll be greeted by stunning curb appeal, mature trees, and a welcoming front porch that sets the tone for what lies within.
Inside, the home spans approximately 1,762 square feet of well-appointed living space (not including the enclosed back porch). The main level features a bright and spacious layout, ideal for both everyday living and entertaining guests. A cozy living room flows seamlessly into the dining area, creating a warm and open atmosphere. The kitchen is well-equipped with ample cabinet and counter space, and its location provides easy access to the sunroom—an inviting retreat where natural light pours in from every angle. Whether you're enjoying your morning coffee or relaxing in the evening, this space is designed for year-round enjoyment. For convenience one bedroom is on the main level and is situated next to the powder room.
Upstairs, you'll find two oversized bedrooms each offering exceptional space, comfort, and flexibility and both providing an en suite full bath. The full bathroom on this level is spacious and well-maintained, and there's abundant closet and storage space throughout the home.
The attached two-car garage is a standout feature, measuring approximately 20 by 23 feet and including built-in workbenches along with a full walk-up attic—ideal for additional storage, a workshop, or even a creative studio. Outside, the backyard is a true oasis, offering privacy, mature landscaping, a gazebo with hot tub, 2 sheds and plenty of room for outdoor activities, gardening, or just relaxing in your own peaceful sanctuary.
Close to major commuter routes, shopping centers, parks, and dining options, 402 Stanford Road offers both convenience and tranquility. This is a rare opportunity to own a truly special home in one of Fairless Hills’ most desirable neighborhoods—move-in ready and full of potential for its next proud owner.
Contact an agent
Home facts
- Year built:1993
- Listing ID #:PABU2105126
- Added:44 day(s) ago
- Updated:October 28, 2025 at 04:42 AM
Rooms and interior
- Bedrooms:3
- Total bathrooms:3
- Full bathrooms:2
- Half bathrooms:1
Heating and cooling
- Cooling:Central A/C
- Heating:Electric, Forced Air
Structure and exterior
- Year built:1993
Schools
- High school:TRUMAN
Utilities
- Water:Public
- Sewer:Public Sewer
Finances and disclosures
- Price:$475,000
- Tax amount:$8,100 (2025)
New listings near 402 Stanford Rd
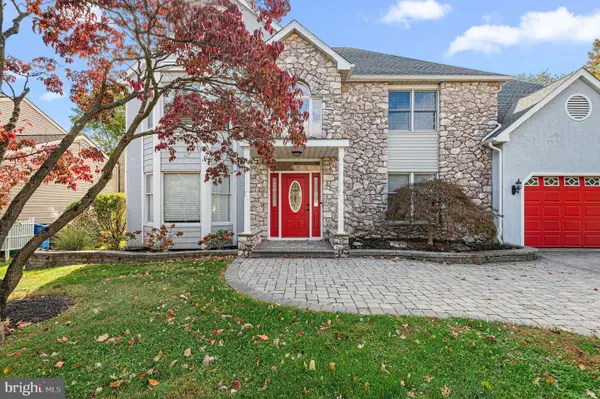 $710,000Pending5 beds 4 baths3,746 sq. ft.
$710,000Pending5 beds 4 baths3,746 sq. ft.479 Stanford Rd, FAIRLESS HILLS, PA 19030
MLS# PABU2108096Listed by: EQUITY PENNSYLVANIA REAL ESTATE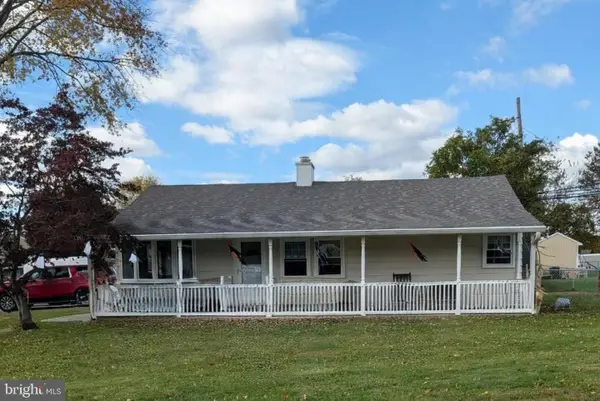 $375,000Pending3 beds 1 baths960 sq. ft.
$375,000Pending3 beds 1 baths960 sq. ft.243 Wyandotte Rd, FAIRLESS HILLS, PA 19030
MLS# PABU2108020Listed by: EXP REALTY, LLC- New
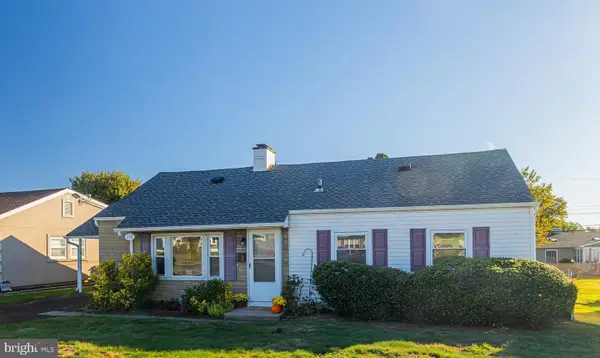 $394,900Active3 beds 1 baths960 sq. ft.
$394,900Active3 beds 1 baths960 sq. ft.252 N Olds Blvd, FAIRLESS HILLS, PA 19030
MLS# PABU2107732Listed by: KELLER WILLIAMS REAL ESTATE-LANGHORNE - New
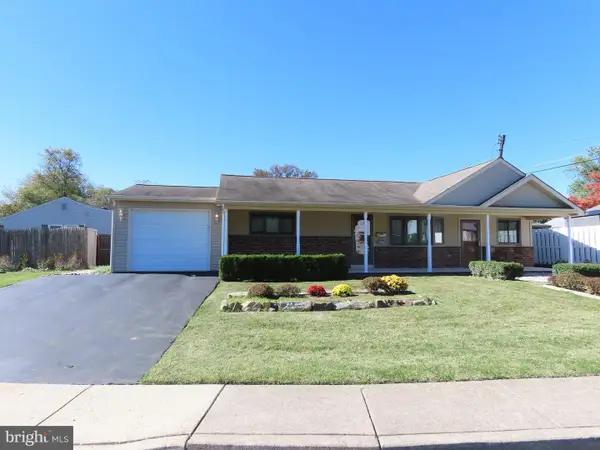 $425,000Active2 beds 1 baths1,600 sq. ft.
$425,000Active2 beds 1 baths1,600 sq. ft.331 Doone Pl, FAIRLESS HILLS, PA 19030
MLS# PABU2107788Listed by: RE/MAX PROPERTIES - NEWTOWN 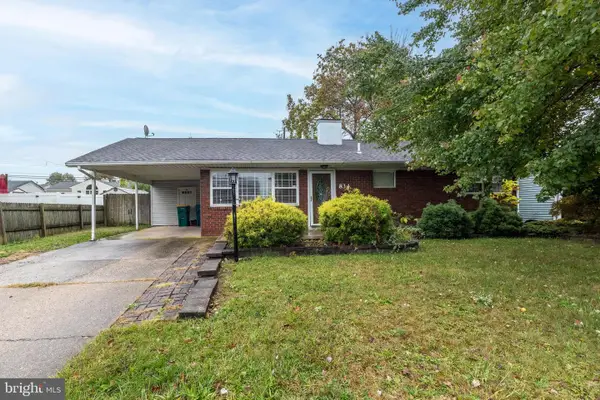 $400,000Pending3 beds 2 baths1,440 sq. ft.
$400,000Pending3 beds 2 baths1,440 sq. ft.834 Eldridge Rd, FAIRLESS HILLS, PA 19030
MLS# PABU2107200Listed by: COLDWELL BANKER HEARTHSIDE-DOYLESTOWN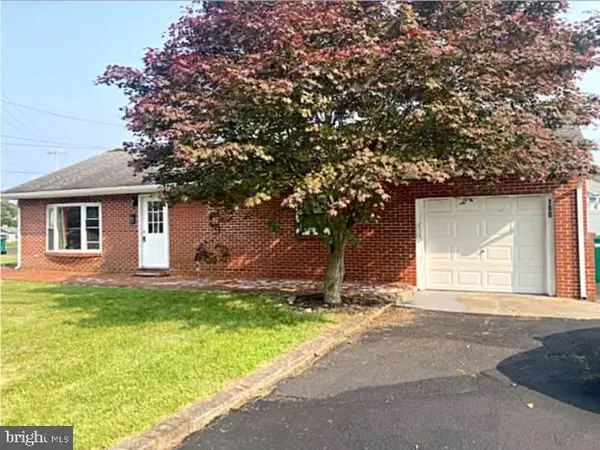 $349,000Active3 beds 1 baths960 sq. ft.
$349,000Active3 beds 1 baths960 sq. ft.180 Andover Rd, FAIRLESS HILLS, PA 19030
MLS# PABU2107458Listed by: EXP REALTY, LLC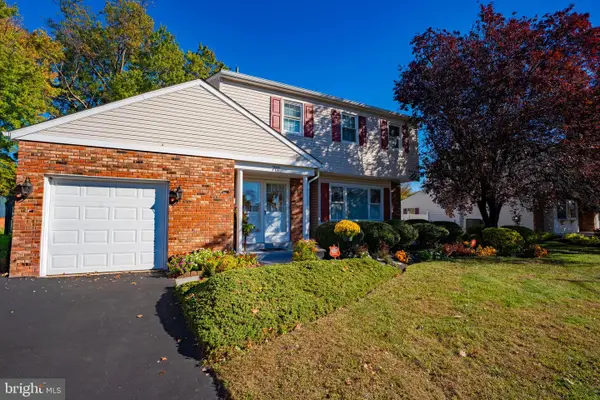 $539,900Active4 beds 3 baths1,920 sq. ft.
$539,900Active4 beds 3 baths1,920 sq. ft.713 Warwick Rd, FAIRLESS HILLS, PA 19030
MLS# PABU2107382Listed by: OPUS ELITE REAL ESTATE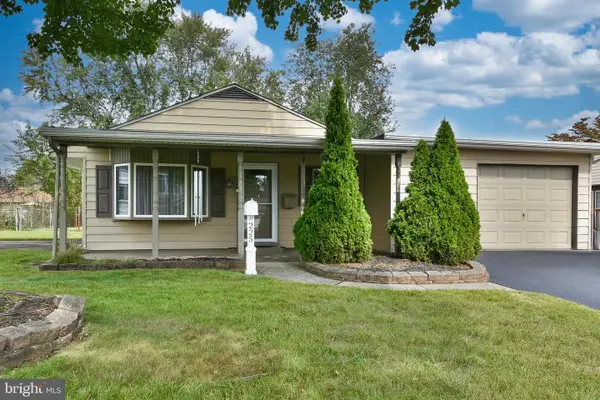 $389,900Pending3 beds 1 baths1,140 sq. ft.
$389,900Pending3 beds 1 baths1,140 sq. ft.225 Yorkshire Rd, FAIRLESS HILLS, PA 19030
MLS# PABU2107186Listed by: RE/MAX PROPERTIES - NEWTOWN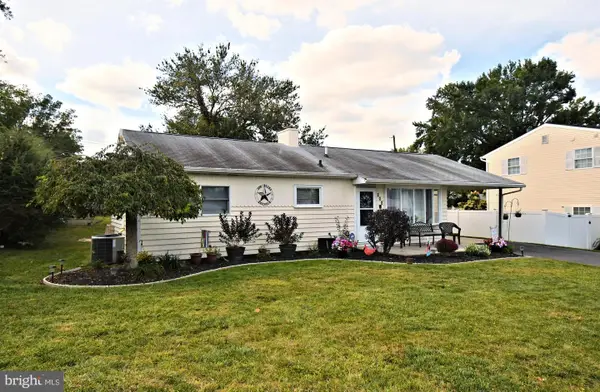 $399,000Active3 beds 1 baths1,155 sq. ft.
$399,000Active3 beds 1 baths1,155 sq. ft.208 Suffolk Rd, FAIRLESS HILLS, PA 19030
MLS# PABU2106902Listed by: KELLER WILLIAMS REAL ESTATE-LANGHORNE $439,900Pending3 beds 4 baths1,600 sq. ft.
$439,900Pending3 beds 4 baths1,600 sq. ft.61 Liberty Dr, LANGHORNE, PA 19047
MLS# PABU2106854Listed by: LONG & FOSTER REAL ESTATE, INC.
