5675 Winthrop Drive, Fairview, PA 16415
Local realty services provided by:ERA Richmond Real Estate Service
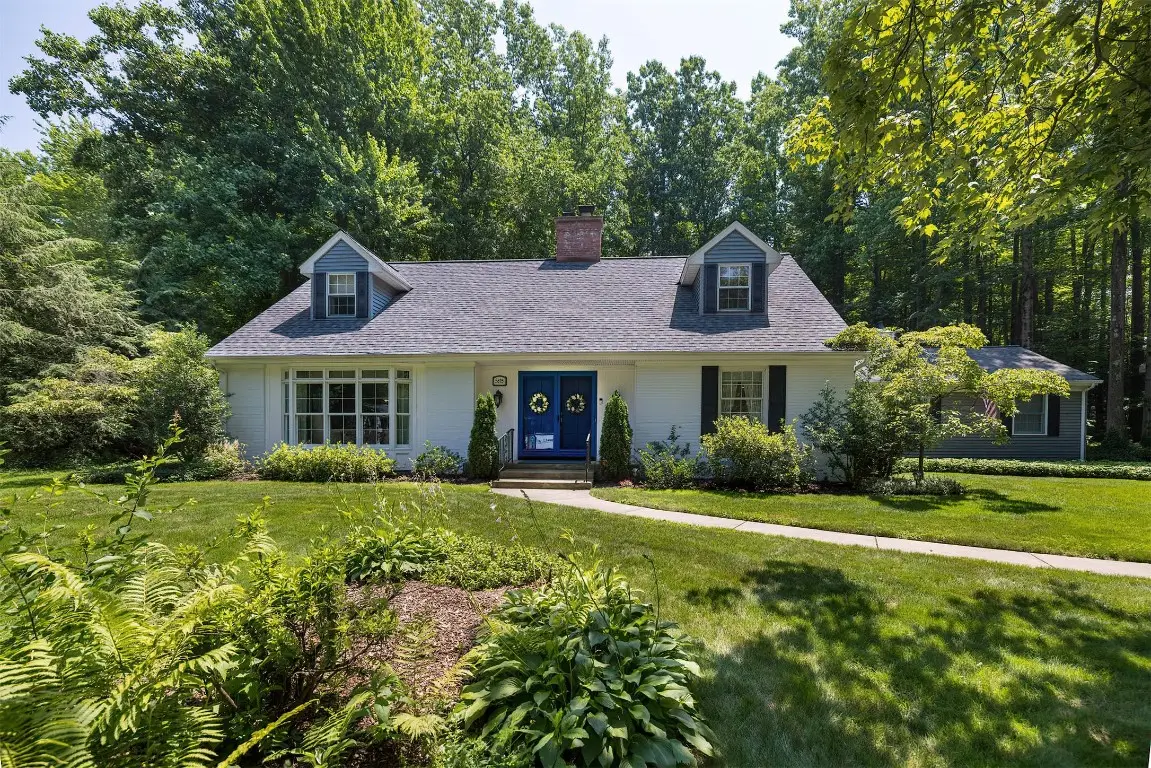
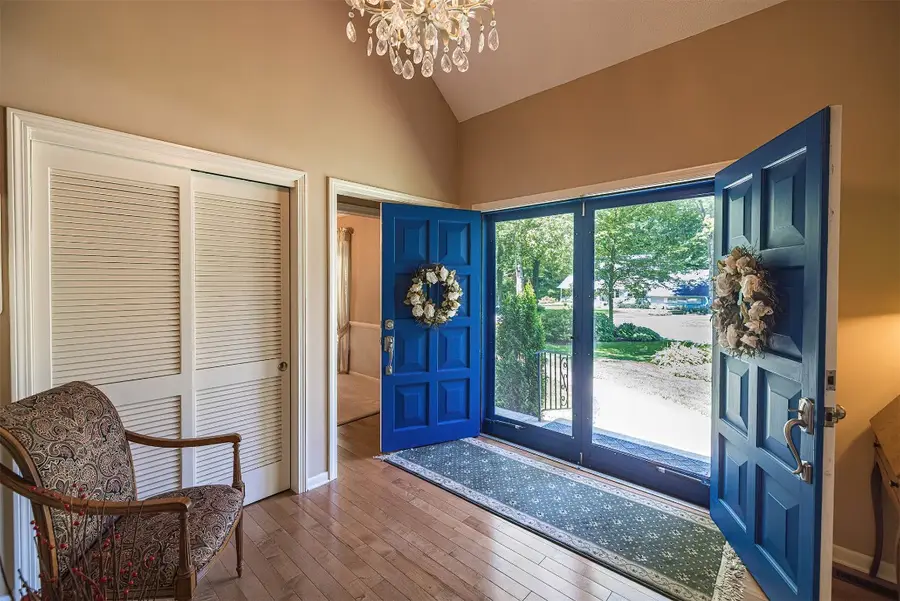
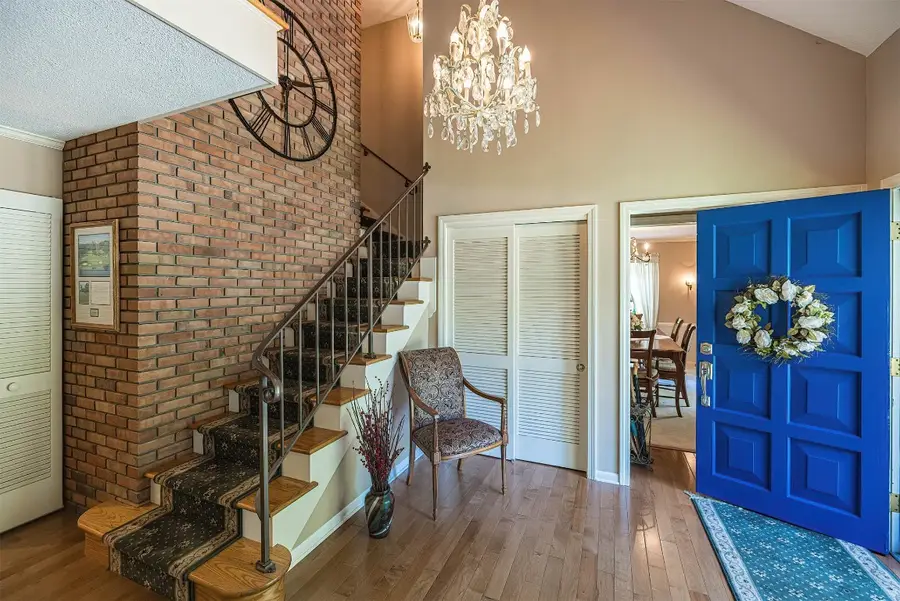
5675 Winthrop Drive,Fairview, PA 16415
$575,000
- 4 Beds
- 4 Baths
- 3,016 sq. ft.
- Single family
- Pending
Listed by:lisa rubino
Office:re/max real estate group erie
MLS#:185729
Source:PA_GEBR
Price summary
- Price:$575,000
- Price per sq. ft.:$190.65
- Monthly HOA dues:$16.67
About this home
This Greenbrier home is charming yet completely updated! It features a handsome remodeled kitchen w/granite counters, rich maple cabinetry & newer flooring. There's a nifty bar area, ideal for indoor or outdoor entertaining since it's close to the newer stamped concrete patio and firepit. There's a grand spacious living room w/a newer picture window & a lovely great room highlighted with a brick fireplace. The first floor master offers sliding glass doors with views of the treed backyard & a gorgeous newer bathroom & huge walk-in closet/dressing room. New hardwood highlights the brick accent wall in the foyer and 2nd floor...where you will find 3 generously-sized bedrooms plus a remodeled full bath w/a separate shower/toilet area. The lower level is fun for the kids & includes a newer half bath. There's also a new roof (2022), new hot water tank (2024) & new furnace (2025!). All of this and on a .64 acre treed, private lot in the Fairview school district!
Contact an agent
Home facts
- Year built:1965
- Listing Id #:185729
- Added:41 day(s) ago
- Updated:August 07, 2025 at 07:24 AM
Rooms and interior
- Bedrooms:4
- Total bathrooms:4
- Full bathrooms:2
- Half bathrooms:2
- Living area:3,016 sq. ft.
Heating and cooling
- Cooling:Central Air
- Heating:Forced Air, Gas
Structure and exterior
- Roof:Composition
- Year built:1965
- Building area:3,016 sq. ft.
- Lot area:0.64 Acres
Utilities
- Water:Public
- Sewer:Public Sewer
Finances and disclosures
- Price:$575,000
- Price per sq. ft.:$190.65
- Tax amount:$8,134 (2025)
New listings near 5675 Winthrop Drive
- New
 $415,000Active4 beds 3 baths2,108 sq. ft.
$415,000Active4 beds 3 baths2,108 sq. ft.7242 Willow Way, Fairview, PA 16415
MLS# 187369Listed by: RE/MAX REAL ESTATE GROUP ERIE - New
 $289,000Active4 beds 2 baths1,956 sq. ft.
$289,000Active4 beds 2 baths1,956 sq. ft.6766 Walnut Creek Drive, Fairview, PA 16415
MLS# 187375Listed by: COLDWELL BANKER SELECT - EDINBORO - New
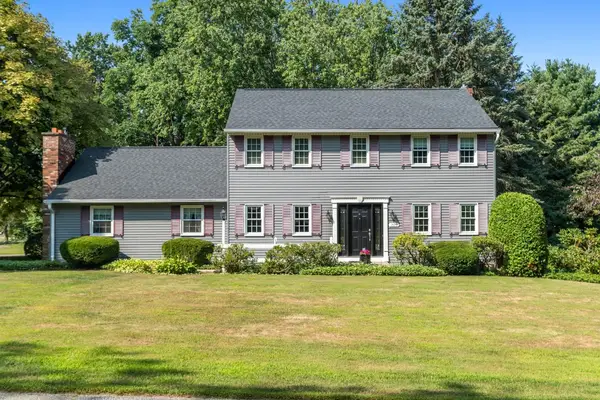 $419,000Active4 beds 3 baths2,968 sq. ft.
$419,000Active4 beds 3 baths2,968 sq. ft.1570 Pinewood Drive, Fairview, PA 16415
MLS# 187367Listed by: RE/MAX REAL ESTATE GROUP ERIE - New
 $344,900Active3 beds 2 baths1,277 sq. ft.
$344,900Active3 beds 2 baths1,277 sq. ft.6916 Old Ridge Road, Fairview, PA 16415
MLS# 187358Listed by: EXP REALTY - ERIE - New
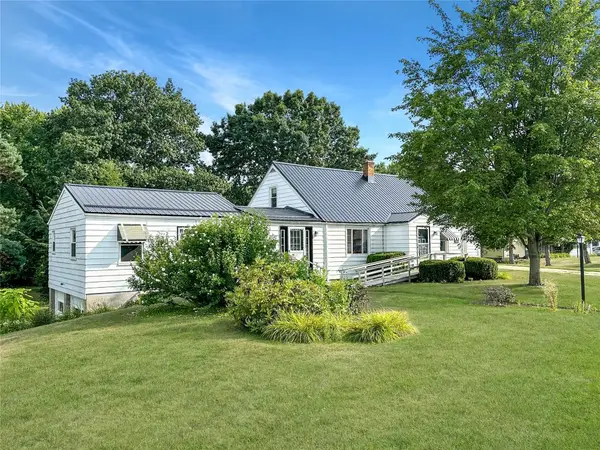 $274,900Active4 beds 2 baths1,786 sq. ft.
$274,900Active4 beds 2 baths1,786 sq. ft.6939 Old Ridge Road, Fairview, PA 16415
MLS# 187352Listed by: RE/MAX REAL ESTATE GROUP ERIE 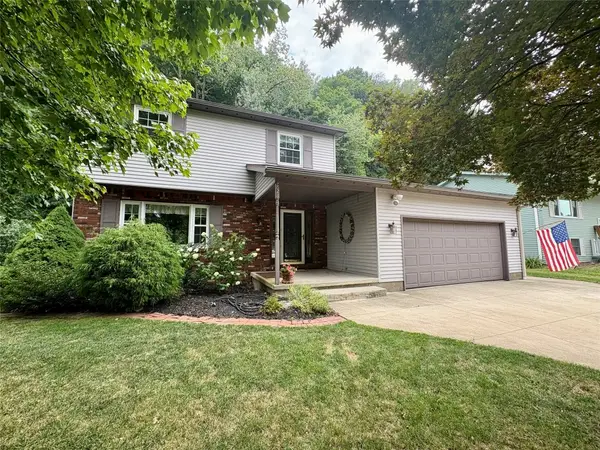 $305,000Active4 beds 3 baths1,712 sq. ft.
$305,000Active4 beds 3 baths1,712 sq. ft.7621 Welcana Drive, Fairview, PA 16415
MLS# 185800Listed by: RE/MAX REAL ESTATE GROUP ERIE $174,900Pending2 beds 1 baths825 sq. ft.
$174,900Pending2 beds 1 baths825 sq. ft.3520 Birchard Drive, Fairview, PA 16415
MLS# 187292Listed by: COLDWELL BANKER SELECT - AIRPO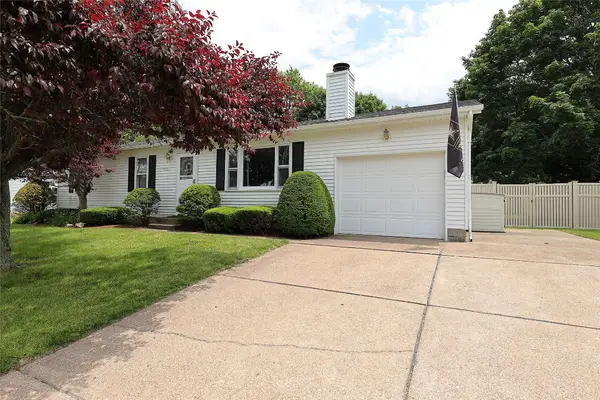 $245,000Pending3 beds 2 baths1,144 sq. ft.
$245,000Pending3 beds 2 baths1,144 sq. ft.7651 Wellman Drive, Fairview, PA 16415
MLS# 187180Listed by: MARSHA MARSH RES WEST RIDGE $635,000Pending4 beds 3 baths2,646 sq. ft.
$635,000Pending4 beds 3 baths2,646 sq. ft.7355 Berry Trail #86, Fairview, PA 16415
MLS# 185857Listed by: KELLER WILLIAMS REALTY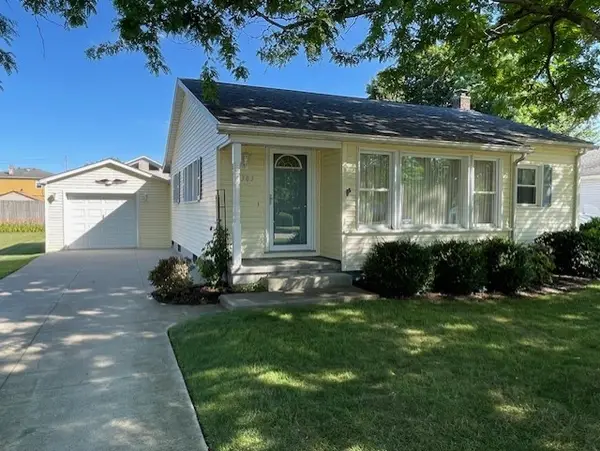 $219,900Pending2 beds 1 baths938 sq. ft.
$219,900Pending2 beds 1 baths938 sq. ft.7383 Chestnut Street, Fairview, PA 16415
MLS# 185961Listed by: BOB PFISTER REAL ESTATE SERVICES
