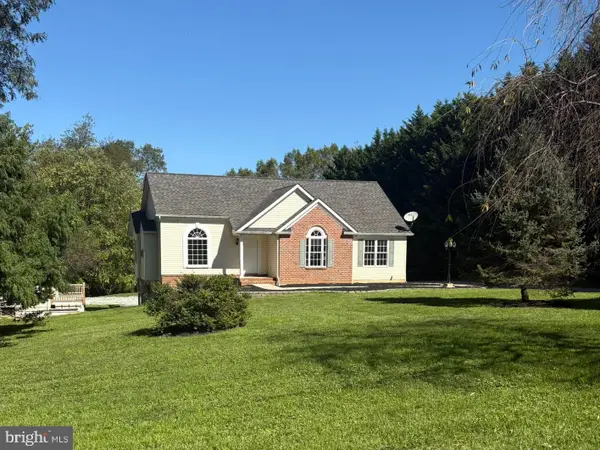387 Garvine Mill Rd, Fawn Grove, PA 17321
Local realty services provided by:O'BRIEN REALTY ERA POWERED
387 Garvine Mill Rd,Fawn Grove, PA 17321
$499,900
- 4 Beds
- 3 Baths
- 2,685 sq. ft.
- Single family
- Pending
Listed by: paul a witmer
Office: kingsway realty - lancaster
MLS#:PAYK2091034
Source:BRIGHTMLS
Price summary
- Price:$499,900
- Price per sq. ft.:$186.18
About this home
Spacious Rancher on 1.5 Acres with 4 Bedrooms, 3.5 Baths & Incredible Garage/Workshop!
This beautifully maintained rancher offers 2,685 sq. ft. of finished living space with 4 bedrooms, 3 full baths and 1 half bath. The main level features a bright, welcoming living room with a fireplace, ceiling fan, and abundant natural light. The kitchen is highlighted by maple cabinetry and an adjoining dining area with sliders to a deck overlooking the scenic countryside.
The finished daylight lower level is perfect for extended living or guests, complete with a 2nd kitchen, bedroom, full bath, and plenty of space to gather.
Set on a 1.5-acre lot, the property showcases outstanding landscaping both front and rear. Car enthusiasts, hobbyists, or anyone needing extra space will be thrilled with the amazing 4-level detached garage and workshop and man cave.
Contact an agent
Home facts
- Year built:2001
- Listing ID #:PAYK2091034
- Added:78 day(s) ago
- Updated:November 16, 2025 at 08:28 AM
Rooms and interior
- Bedrooms:4
- Total bathrooms:3
- Full bathrooms:3
- Living area:2,685 sq. ft.
Heating and cooling
- Cooling:Ceiling Fan(s), Central A/C, Ductless/Mini-Split
- Heating:Baseboard - Electric, Central, Electric, Forced Air, Propane - Leased
Structure and exterior
- Roof:Asphalt, Shingle
- Year built:2001
- Building area:2,685 sq. ft.
- Lot area:1.5 Acres
Utilities
- Water:Well
- Sewer:Mound System, On Site Septic
Finances and disclosures
- Price:$499,900
- Price per sq. ft.:$186.18
- Tax amount:$6,649 (2025)
New listings near 387 Garvine Mill Rd
 $3,000,000Pending150.46 Acres
$3,000,000Pending150.46 Acres0 Brown Rd, FAWN GROVE, PA 17321
MLS# PAYK2094028Listed by: HOSTETTER REALTY LLC $500,000Pending4 beds 3 baths2,685 sq. ft.
$500,000Pending4 beds 3 baths2,685 sq. ft.387 Garvine Mill Rd, FAWN GROVE, PA 17321
MLS# PAYK2093980Listed by: KINGSWAY REALTY - LANCASTER $775,675Pending3 beds 3 baths2,233 sq. ft.
$775,675Pending3 beds 3 baths2,233 sq. ft.Lot 4 Ridge Road, FAWN GROVE, PA 17321
MLS# PAYK2081712Listed by: KELLER WILLIAMS KEYSTONE REALTY
