177 Granny Smith Ln, Fayetteville, PA 17222
Local realty services provided by:ERA Martin Associates
177 Granny Smith Ln,Fayetteville, PA 17222
$475,000
- 5 Beds
- 4 Baths
- 3,200 sq. ft.
- Single family
- Pending
Listed by:colin paul cameron
Office:exp realty, llc.
MLS#:PAFL2029572
Source:BRIGHTMLS
Price summary
- Price:$475,000
- Price per sq. ft.:$148.44
About this home
Despite the address name, this is anything but your grandmother's house. With a backdrop of mountain scenery and farmlands this absolute stunner of a home is located in one of the most desirable neighborhoods in the area, it features 4 bedrooms, 3.5 baths with over 3000+ finished sq ft along with potential for a 5th bedroom on the lower level. Highlights of Granny Smith include: 1st floor laundry/mudroom with an adjoining half bath, oversized 1st floor primary bedroom with an en suite and walk-in closet. This kitchen isn’t just dynamite, it’s gourmet. The kitchen includes granite countertops, stainless steel appliances, custom cabinets, a handcrafted butcher block island and a sleek double oven. Off of the kitchen you'll find an inviting living room with cathedral ceilings and a stone fireplace perfect for cozy fall evenings. The first floor also features a private office with double doors and a generously sized dining room with loads of natural light. While touring the home take a second to look at the quality of the engineered hardwood floors, they are simply divine. Upstairs contains 3 additional bedrooms and a full bath, all of which are anything but small. The garage is oversized with plenty of room for 2 cars and some work benches, it also has a convenient side door. The lower level is partially finished and contains an additional living room, bedroom, art/hobby room, full bath and loads of storage room. Special features of the lower level include: a walk-out basement, 10ft ceilings, luxury spa tub, on-demand hot water and heaps of additional opportunity for even more finished space. Outside is a giant of a deck, sitting at 12x37', a fully fenced yard, a shed with more than enough space for all of your yard items. The smaller shed has electric and was used for an observatory as a result it has a roof that slides open to the night sky, it is a beyond cool. This meticulously maintained knock out of a home comes on market 8/30, don’t miss your chance to call this place home.
Contact an agent
Home facts
- Year built:2018
- Listing ID #:PAFL2029572
- Added:59 day(s) ago
- Updated:October 26, 2025 at 07:30 AM
Rooms and interior
- Bedrooms:5
- Total bathrooms:4
- Full bathrooms:3
- Half bathrooms:1
- Living area:3,200 sq. ft.
Heating and cooling
- Cooling:Central A/C
- Heating:Electric, Forced Air, Heat Pump(s), Natural Gas
Structure and exterior
- Roof:Shingle
- Year built:2018
- Building area:3,200 sq. ft.
- Lot area:0.4 Acres
Utilities
- Water:Public
- Sewer:Public Sewer
Finances and disclosures
- Price:$475,000
- Price per sq. ft.:$148.44
- Tax amount:$6,347 (2024)
New listings near 177 Granny Smith Ln
- Coming Soon
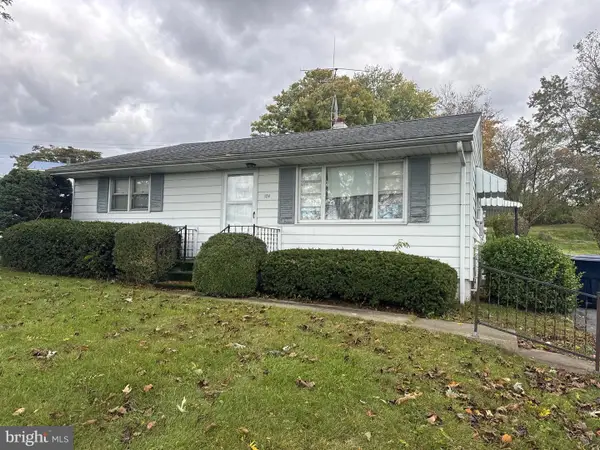 $159,900Coming Soon3 beds 1 baths
$159,900Coming Soon3 beds 1 baths124 Lincoln Terrace, FAYETTEVILLE, PA 17222
MLS# PAFL2030822Listed by: HURLEY REAL ESTATE & AUCTIONS - Coming Soon
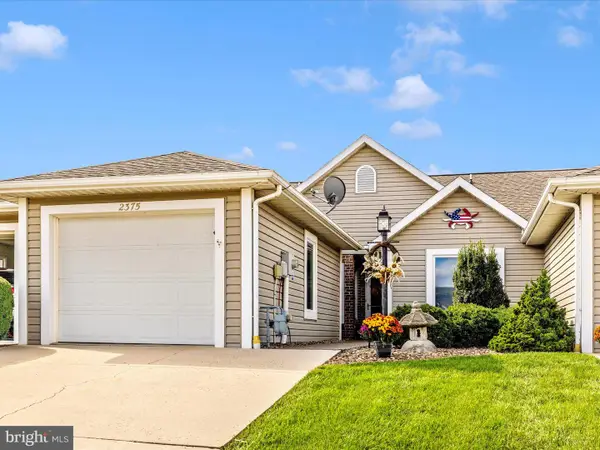 $274,000Coming Soon2 beds 2 baths
$274,000Coming Soon2 beds 2 baths2375 Aronimink Circle, FAYETTEVILLE, PA 17222
MLS# PAFL2030834Listed by: CHARIS REALTY GROUP - New
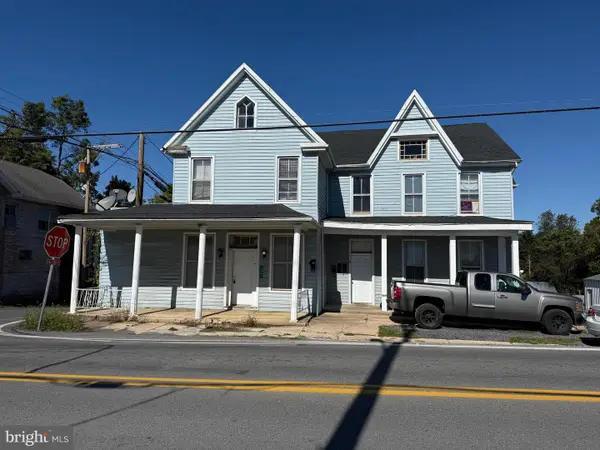 $279,900Active7 beds -- baths9,583 sq. ft.
$279,900Active7 beds -- baths9,583 sq. ft.8 Coldspring Rd, FAYETTEVILLE, PA 17222
MLS# PAFL2030794Listed by: INCH & CO. REAL ESTATE, LLC - Coming Soon
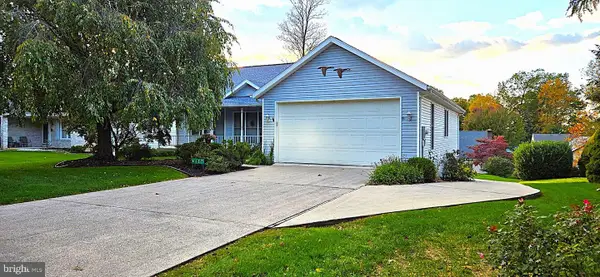 $339,900Coming Soon4 beds 3 baths
$339,900Coming Soon4 beds 3 baths6127 Greenbriar Dr, FAYETTEVILLE, PA 17222
MLS# PAFL2030796Listed by: RONNIE MARTIN REALTY, INC. - New
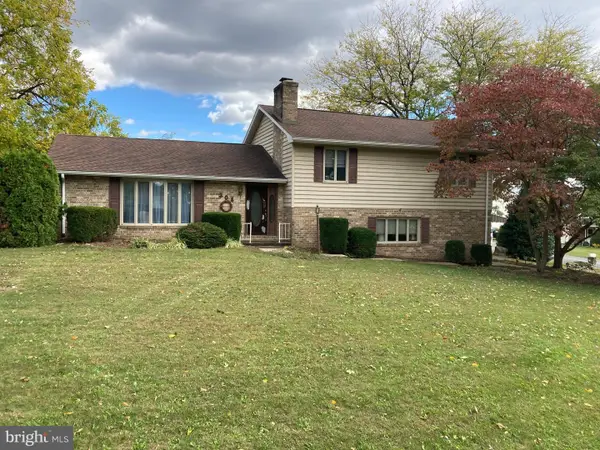 $325,000Active3 beds 2 baths2,108 sq. ft.
$325,000Active3 beds 2 baths2,108 sq. ft.308 Wendy Drive, FAYETTEVILLE, PA 17222
MLS# PAFL2030194Listed by: RE/MAX REALTY AGENCY, INC. - New
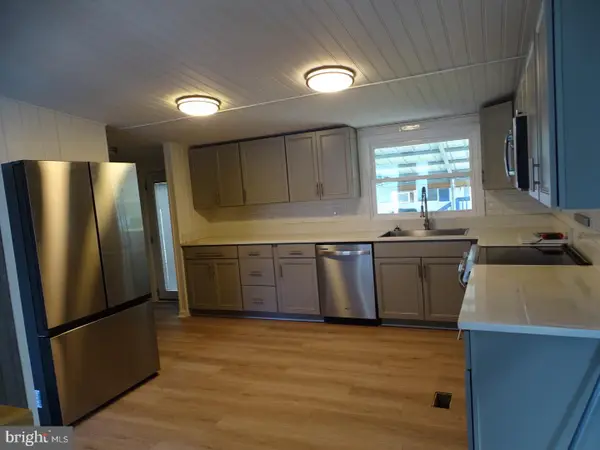 $99,900Active3 beds 2 baths
$99,900Active3 beds 2 baths121 Cameo Drive #60, FAYETTEVILLE, PA 17222
MLS# PAFL2030780Listed by: BDR REAL ESTATE SERVICES, LLC - Coming Soon
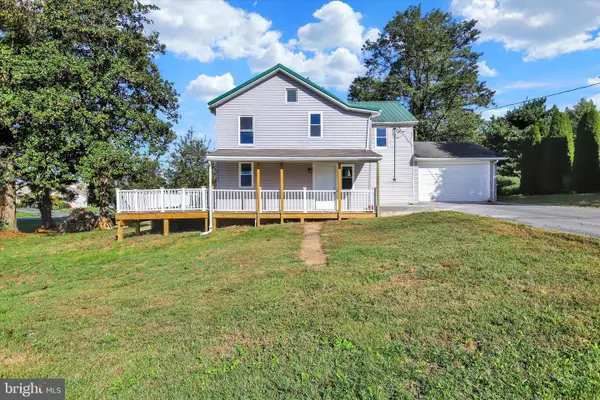 $339,900Coming Soon3 beds 3 baths
$339,900Coming Soon3 beds 3 baths2449 Hafer Road, FAYETTEVILLE, PA 17222
MLS# PAFL2030620Listed by: BERKSHIRE HATHAWAY HOMESERVICES HOMESALE REALTY  $175,000Active0.42 Acres
$175,000Active0.42 Acres7023 St Annes Dr, FAYETTEVILLE, PA 17222
MLS# PAFL2023460Listed by: WHITE ROCK, INC.- New
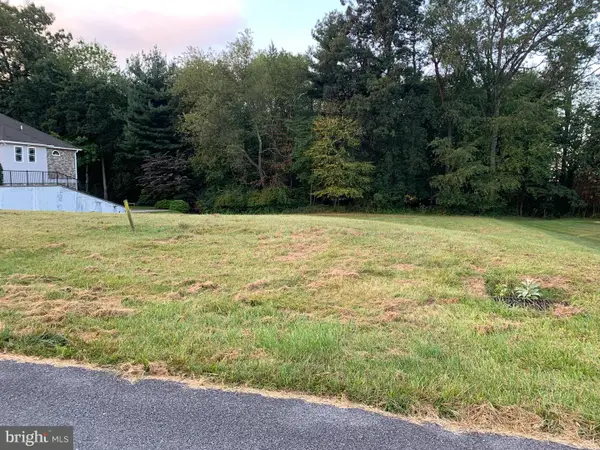 $130,000Active0.35 Acres
$130,000Active0.35 Acres7073 Killarney Dr, FAYETTEVILLE, PA 17222
MLS# PAFL2030752Listed by: WHITE ROCK, INC. 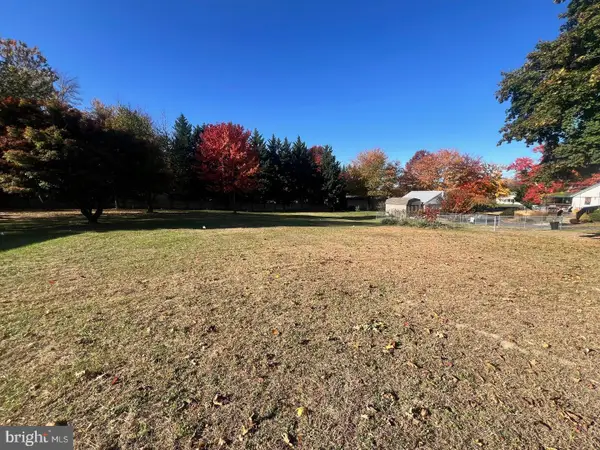 $59,900Pending0 Acres
$59,900Pending0 Acres1897 Black Gap Rd, FAYETTEVILLE, PA 17222
MLS# PAFL2030724Listed by: IRON VALLEY REAL ESTATE OF CHAMBERSBURG
