5333 Spruce Road, Fayetteville, PA 17222
Local realty services provided by:Mountain Realty ERA Powered
Listed by: amalia marshall
Office: iron valley real estate of central pa
MLS#:PAFL2029118
Source:BRIGHTMLS
Price summary
- Price:$334,900
- Price per sq. ft.:$209.31
About this home
***New Price*** Welcome to comfortable one-floor living in the tranquil setting of South Mountain. This inviting home combines practicality with a laid-back lifestyle, making it the perfect retreat.
Inside, you’ll find a cozy living room, an updated kitchen, and a spacious dining room that opens onto a romantic little deck overlooking the property. With three generous bedrooms and two full bathrooms—one thoughtfully incorporating the laundry area—this home offers efficiency without sacrificing comfort.
The exterior spaces are just as appealing. An oversized paved driveway leads to a detached heated garage, while a paved patio nestled between the house and garage provides privacy for relaxing or entertaining. The fenced backyard is perfect for pets or little ones to safely play.
A separate building with garage-door access and a loft expands the possibilities, offering room for more vehicles, a workshop, or any creative use that suits your needs.
If you’ve been searching for a cozy, low-maintenance home with ample outdoor opportunities, this South Mountain gem is ready to welcome you!
Please note: A title search revealed that the property’s acreage was originally recorded in error. The correct acreage is 1.169 acres, as confirmed by the title records. The price was adjusted because of it.
Whole house hard wired generator is also included.
Contact an agent
Home facts
- Year built:1980
- Listing ID #:PAFL2029118
- Added:159 day(s) ago
- Updated:February 13, 2026 at 03:34 AM
Rooms and interior
- Bedrooms:3
- Total bathrooms:2
- Full bathrooms:2
- Living area:1,600 sq. ft.
Heating and cooling
- Cooling:Central A/C
- Heating:Hot Water
Structure and exterior
- Roof:Architectural Shingle
- Year built:1980
- Building area:1,600 sq. ft.
- Lot area:1.17 Acres
Schools
- High school:WAYNESBORO AREA
Utilities
- Water:Well
- Sewer:On Site Septic
Finances and disclosures
- Price:$334,900
- Price per sq. ft.:$209.31
- Tax amount:$2,573 (2024)
New listings near 5333 Spruce Road
- New
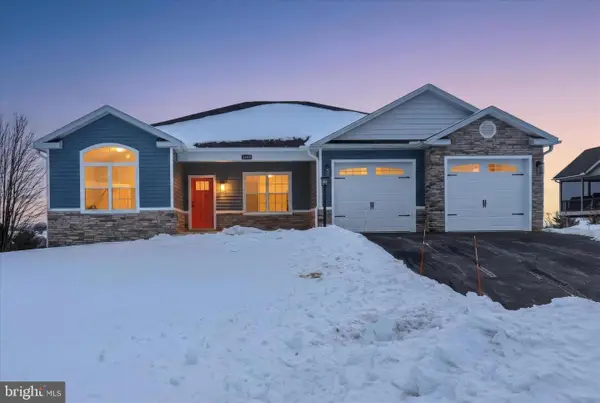 $599,900Active4 beds 3 baths2,706 sq. ft.
$599,900Active4 beds 3 baths2,706 sq. ft.6195 Merion Dr, FAYETTEVILLE, PA 17222
MLS# PAFL2032592Listed by: WHITE ROCK, INC. - New
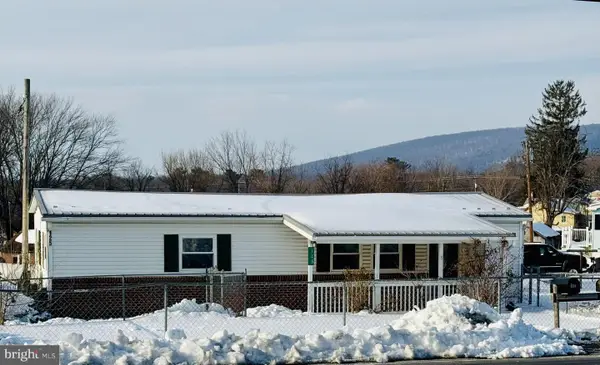 $169,900Active2 beds 1 baths
$169,900Active2 beds 1 baths125 Anthony Highway, FAYETTEVILLE, PA 17222
MLS# PAFL2032538Listed by: QUALITY REAL ESTATE-BROAD ST - Coming Soon
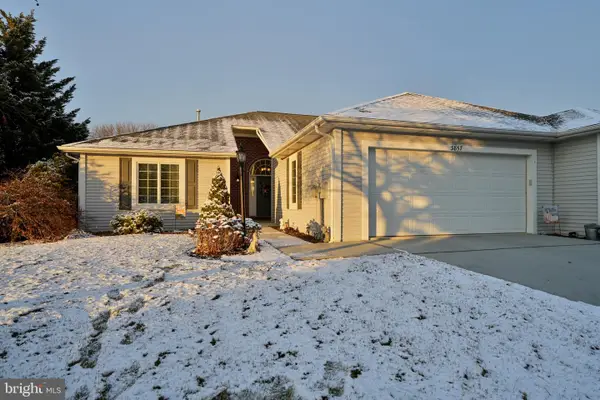 $369,900Coming Soon3 beds 3 baths
$369,900Coming Soon3 beds 3 baths3857 Alfalfa Lane, FAYETTEVILLE, PA 17222
MLS# PAFL2032460Listed by: IRON VALLEY REAL ESTATE OF WAYNESBORO 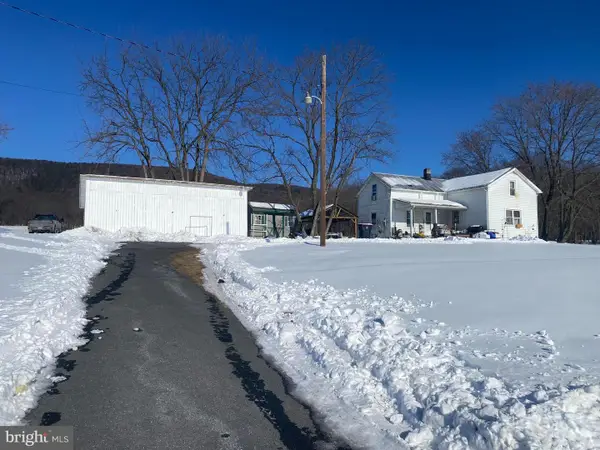 $1,600,000Pending3 beds 2 baths
$1,600,000Pending3 beds 2 baths734 Black Gap Road, FAYETTEVILLE, PA 17222
MLS# PAFL2032398Listed by: HOSTETTER REALTY LLC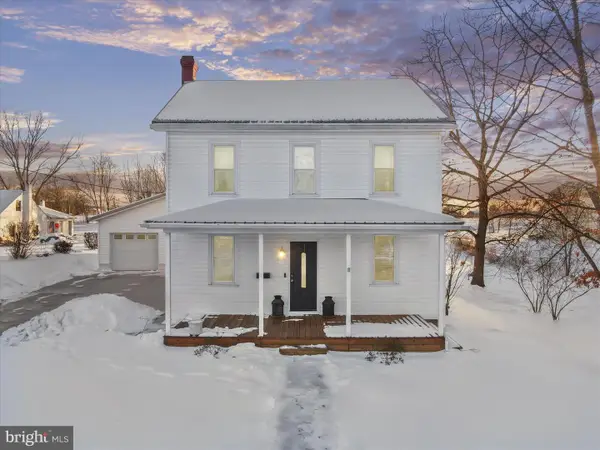 $262,000Active3 beds 2 baths1,460 sq. ft.
$262,000Active3 beds 2 baths1,460 sq. ft.62 E Main Street, FAYETTEVILLE, PA 17222
MLS# PAFL2032406Listed by: CENTURY 21 NEW MILLENNIUM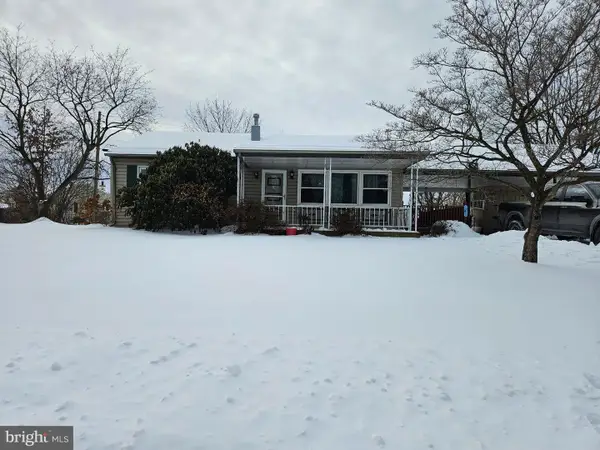 $209,900Pending3 beds 2 baths1,055 sq. ft.
$209,900Pending3 beds 2 baths1,055 sq. ft.12 Lincoln Dr, FAYETTEVILLE, PA 17222
MLS# PAFL2032382Listed by: IRON VALLEY REAL ESTATE OF CENTRAL PA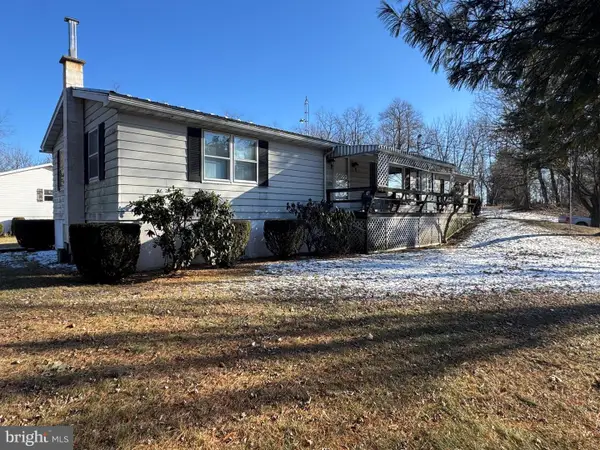 $249,900Active2 beds 2 baths1,152 sq. ft.
$249,900Active2 beds 2 baths1,152 sq. ft.1354 Mt Pleasant Road, FAYETTEVILLE, PA 17222
MLS# PAFL2032360Listed by: HURLEY REAL ESTATE & AUCTIONS- Coming Soon
 $795,000Coming Soon4 beds 2 baths
$795,000Coming Soon4 beds 2 baths185 Antietam Ln, FAYETTEVILLE, PA 17222
MLS# PAAD2021544Listed by: COLDWELL BANKER REALTY 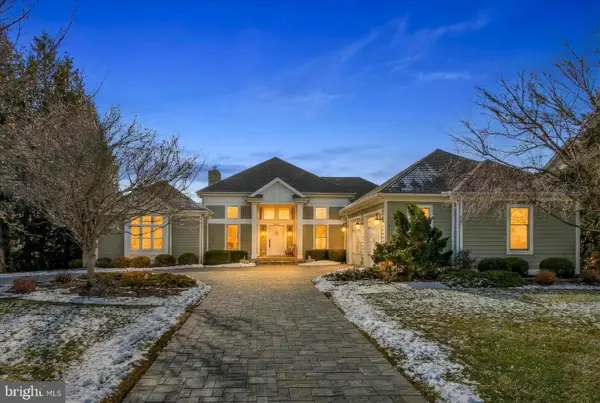 $749,000Pending4 beds 4 baths4,864 sq. ft.
$749,000Pending4 beds 4 baths4,864 sq. ft.6732 St Annes Dr, FAYETTEVILLE, PA 17222
MLS# PAFL2032314Listed by: WHITE ROCK, INC.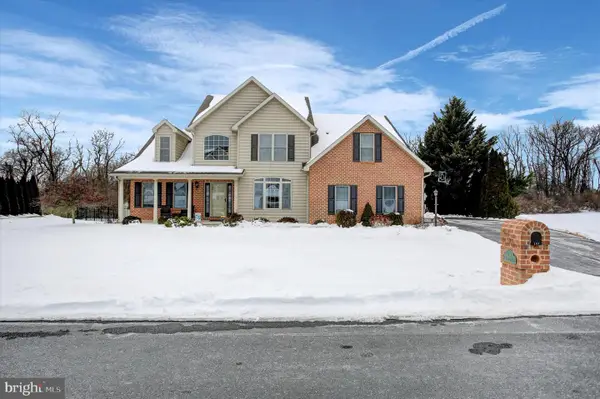 $499,000Active4 beds 3 baths2,930 sq. ft.
$499,000Active4 beds 3 baths2,930 sq. ft.108 N Blackberry Ln, FAYETTEVILLE, PA 17222
MLS# PAFL2032276Listed by: RE/MAX OF GETTYSBURG

