6816 Pennington Dr, Fayetteville, PA 17222
Local realty services provided by:ERA Liberty Realty
6816 Pennington Dr,Fayetteville, PA 17222
$399,900
- 4 Beds
- 4 Baths
- 2,628 sq. ft.
- Single family
- Active
Listed by: tara onomastico
Office: coldwell banker realty
MLS#:PAFL2029520
Source:BRIGHTMLS
Price summary
- Price:$399,900
- Price per sq. ft.:$152.17
- Monthly HOA dues:$11.67
About this home
Beautiful 4-Bedroom Home with Finished Walk-Out Basement & New Metal Roof!
Welcome to this well-maintained 4-bedroom, 2 full bath, 2 half bath home offering the perfect blend of comfort and functionality. Featuring an open floor plan ideal for entertaining, the main level flows effortlessly from living to dining to kitchen — with access to a large deck, perfect for grilling or relaxing outdoors.
The 4 bedrooms are on the second level and the primary bedroom has an ensuite bathroom and walk-in closet.
Enjoy storage and extra living space in the finished walk-out basement with a half bath, ideal for a home theater, gym, or game room.
This home has a new metal roof, a privacy fence and a generator for back up power.
Don’t miss your chance to own this move-in-ready home with features that truly set it apart!
Contact an agent
Home facts
- Year built:2010
- Listing ID #:PAFL2029520
- Added:152 day(s) ago
- Updated:February 15, 2026 at 02:37 PM
Rooms and interior
- Bedrooms:4
- Total bathrooms:4
- Full bathrooms:2
- Half bathrooms:2
- Living area:2,628 sq. ft.
Heating and cooling
- Cooling:Central A/C
- Heating:Electric, Heat Pump(s)
Structure and exterior
- Roof:Metal
- Year built:2010
- Building area:2,628 sq. ft.
- Lot area:0.34 Acres
Utilities
- Water:Public
- Sewer:Public Sewer
Finances and disclosures
- Price:$399,900
- Price per sq. ft.:$152.17
- Tax amount:$4,266 (2024)
New listings near 6816 Pennington Dr
- New
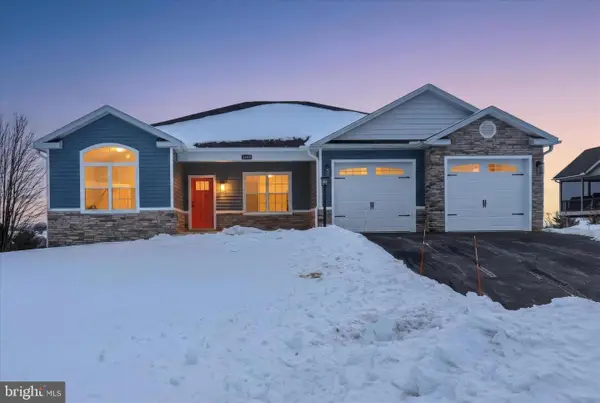 $599,900Active4 beds 3 baths2,706 sq. ft.
$599,900Active4 beds 3 baths2,706 sq. ft.6195 Merion Dr, FAYETTEVILLE, PA 17222
MLS# PAFL2032592Listed by: WHITE ROCK, INC. - New
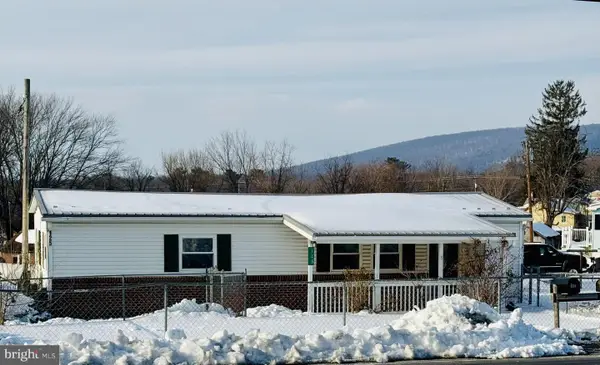 $169,900Active2 beds 1 baths
$169,900Active2 beds 1 baths125 Anthony Highway, FAYETTEVILLE, PA 17222
MLS# PAFL2032538Listed by: QUALITY REAL ESTATE-BROAD ST - Coming Soon
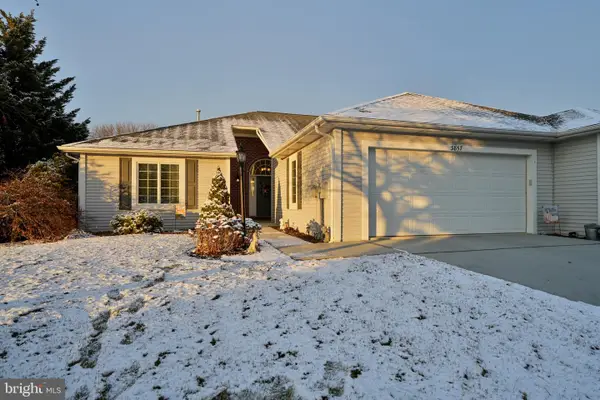 $369,900Coming Soon3 beds 3 baths
$369,900Coming Soon3 beds 3 baths3857 Alfalfa Lane, FAYETTEVILLE, PA 17222
MLS# PAFL2032460Listed by: IRON VALLEY REAL ESTATE OF WAYNESBORO 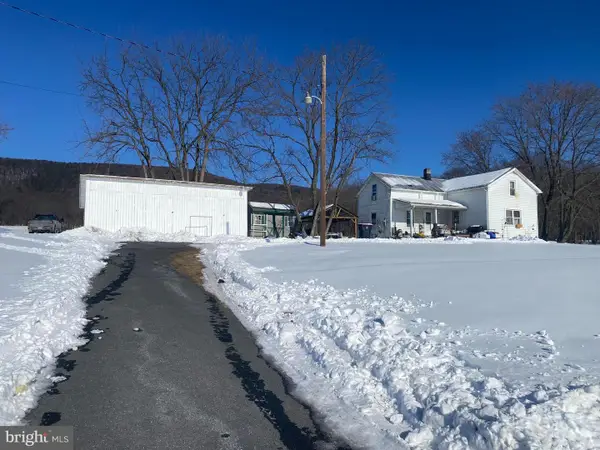 $1,600,000Pending3 beds 2 baths
$1,600,000Pending3 beds 2 baths734 Black Gap Road, FAYETTEVILLE, PA 17222
MLS# PAFL2032398Listed by: HOSTETTER REALTY LLC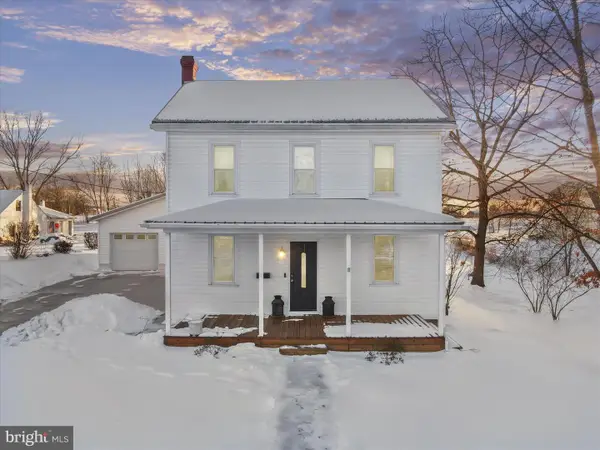 $257,000Active3 beds 2 baths1,460 sq. ft.
$257,000Active3 beds 2 baths1,460 sq. ft.62 E Main Street, FAYETTEVILLE, PA 17222
MLS# PAFL2032406Listed by: CENTURY 21 NEW MILLENNIUM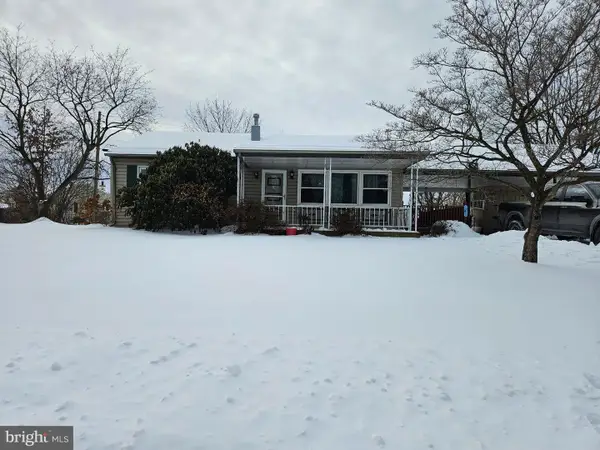 $209,900Pending3 beds 2 baths1,055 sq. ft.
$209,900Pending3 beds 2 baths1,055 sq. ft.12 Lincoln Dr, FAYETTEVILLE, PA 17222
MLS# PAFL2032382Listed by: IRON VALLEY REAL ESTATE OF CENTRAL PA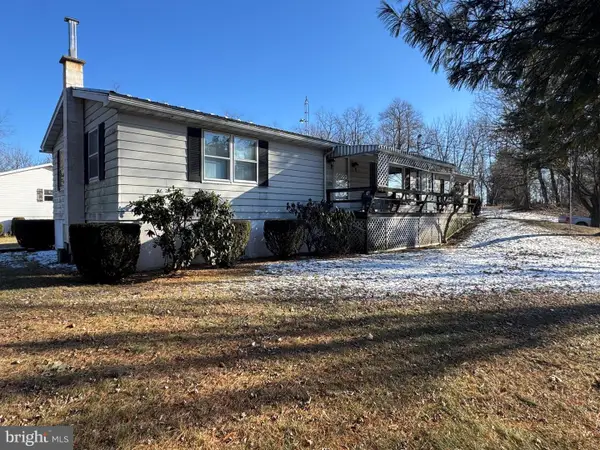 $249,900Active2 beds 2 baths1,152 sq. ft.
$249,900Active2 beds 2 baths1,152 sq. ft.1354 Mt Pleasant Road, FAYETTEVILLE, PA 17222
MLS# PAFL2032360Listed by: HURLEY REAL ESTATE & AUCTIONS- Coming Soon
 $795,000Coming Soon4 beds 2 baths
$795,000Coming Soon4 beds 2 baths185 Antietam Ln, FAYETTEVILLE, PA 17222
MLS# PAAD2021544Listed by: COLDWELL BANKER REALTY 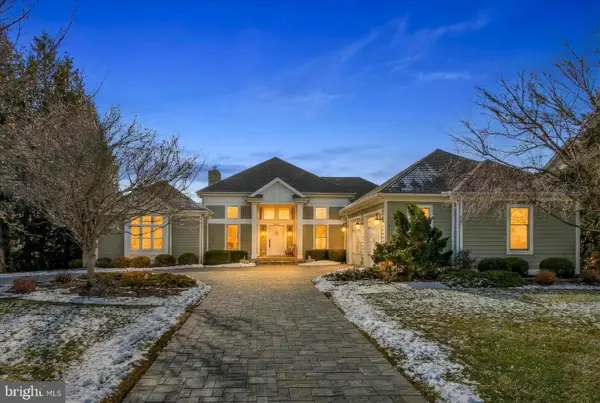 $749,000Pending4 beds 4 baths4,864 sq. ft.
$749,000Pending4 beds 4 baths4,864 sq. ft.6732 St Annes Dr, FAYETTEVILLE, PA 17222
MLS# PAFL2032314Listed by: WHITE ROCK, INC.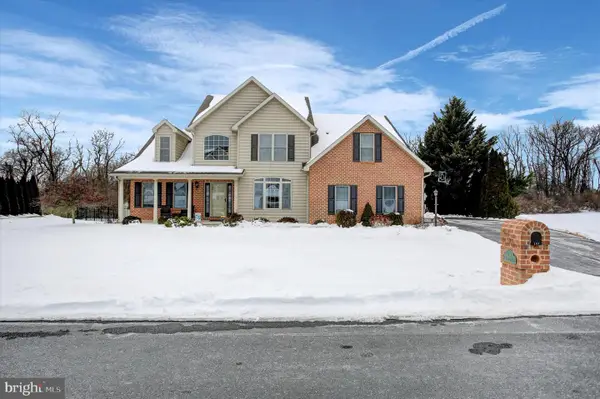 $499,000Active4 beds 3 baths2,930 sq. ft.
$499,000Active4 beds 3 baths2,930 sq. ft.108 N Blackberry Ln, FAYETTEVILLE, PA 17222
MLS# PAFL2032276Listed by: RE/MAX OF GETTYSBURG

