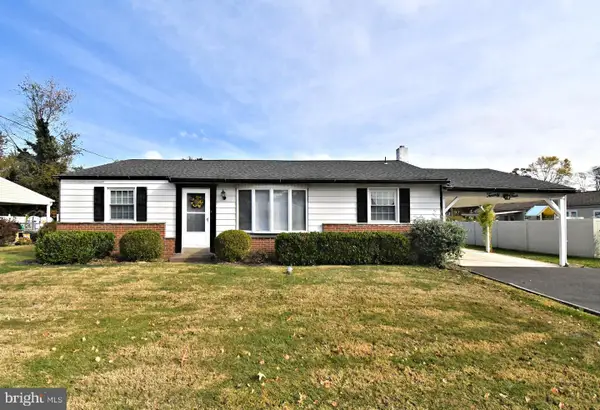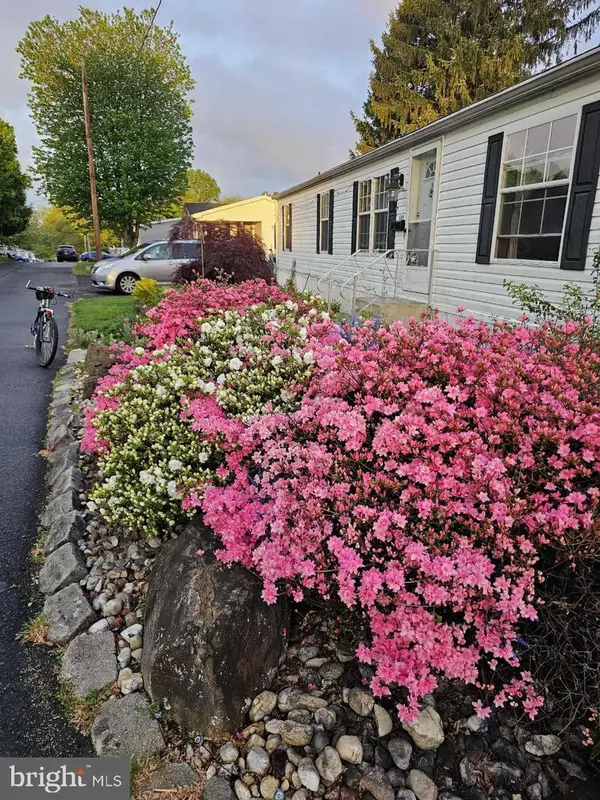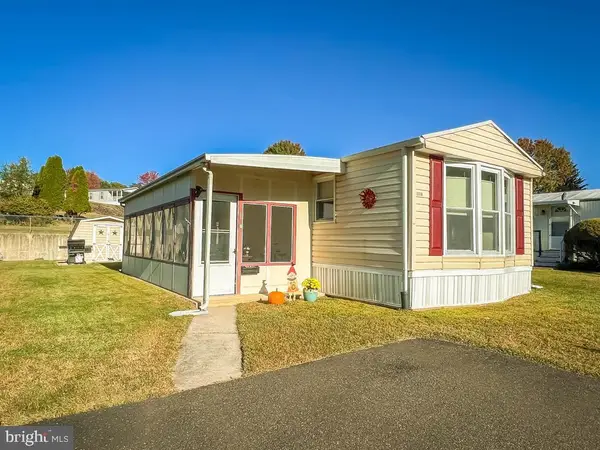116 2nd St, Feasterville Trevose, PA 19053
Local realty services provided by:ERA Liberty Realty
116 2nd St,Feasterville Trevose, PA 19053
$650,000
- 4 Beds
- 3 Baths
- 2,285 sq. ft.
- Single family
- Pending
Listed by:vardgas oganisean
Office:market force realty
MLS#:PABU2105706
Source:BRIGHTMLS
Price summary
- Price:$650,000
- Price per sq. ft.:$284.46
About this home
Welcome to this beautifully remodeled home located in the heart of Feasterville, offering modern comfort, thoughtful design, and unbeatable convenience. Completely renovated from top to bottom, this home is the perfect blend of style and functionality.
The main floor features a spacious first-floor master bedroom complete with a private en-suite bathroom—a rare and highly sought-after feature that offers ease and privacy. You'll also find a convenient powder room on the main level, ideal for guests and everyday living.
Upstairs, you'll discover three generously sized bedrooms, a shared full bathroom, and a dedicated laundry room, making everyday tasks a breeze.
Step outside to enjoy your huge deck, perfect for outdoor entertaining, relaxing, or enjoying quiet mornings with a cup of coffee.
Additional highlights include a detached garage and a 4-car driveway, providing ample parking and storage space.
Every inch of this home has been thoughtfully upgraded—just move in and enjoy!
Don’t miss your chance to own this exceptional property in a desirable Feasterville location. Schedule your private showing today!
Contact an agent
Home facts
- Year built:1926
- Listing ID #:PABU2105706
- Added:42 day(s) ago
- Updated:November 01, 2025 at 07:28 AM
Rooms and interior
- Bedrooms:4
- Total bathrooms:3
- Full bathrooms:2
- Half bathrooms:1
- Living area:2,285 sq. ft.
Heating and cooling
- Cooling:Central A/C
- Heating:Central, Electric, Forced Air
Structure and exterior
- Year built:1926
- Building area:2,285 sq. ft.
- Lot area:0.25 Acres
Utilities
- Water:Public
- Sewer:Public Sewer
Finances and disclosures
- Price:$650,000
- Price per sq. ft.:$284.46
- Tax amount:$3,787 (2025)
New listings near 116 2nd St
- New
 $650,000Active2 Acres
$650,000Active2 Acres4550 Bristol Rd, FEASTERVILLE TREVOSE, PA 19053
MLS# PABU2108682Listed by: COMPASS PENNSYLVANIA, LLC - Coming Soon
 $555,000Coming Soon4 beds 3 baths
$555,000Coming Soon4 beds 3 baths731 Ross Dr, FEASTERVILLE TREVOSE, PA 19053
MLS# PABU2108666Listed by: RE/MAX PROPERTIES - NEWTOWN - New
 $389,000Active3 beds 2 baths1,884 sq. ft.
$389,000Active3 beds 2 baths1,884 sq. ft.24 Springmeadow Rd, FEASTERVILLE TREVOSE, PA 19053
MLS# PABU2108572Listed by: SILVER LEAF PARTNERS INC - New
 $140,000Active3 beds 2 baths
$140,000Active3 beds 2 baths2304 Brownsville Rd #l22, FEASTERVILLE TREVOSE, PA 19053
MLS# PABU2108512Listed by: OWNERENTRY.COM - Open Sat, 1 to 3pmNew
 $479,000Active4 beds 2 baths2,039 sq. ft.
$479,000Active4 beds 2 baths2,039 sq. ft.11 Hilltop Rd, FEASTERVILLE TREVOSE, PA 19053
MLS# PABU2108458Listed by: EXCEED REALTY - New
 $89,900Active2 beds 1 baths980 sq. ft.
$89,900Active2 beds 1 baths980 sq. ft.2304 Brownsville Rd #lot 1105, FEASTERVILLE TREVOSE, PA 19053
MLS# PABU2108332Listed by: OPUS ELITE REAL ESTATE - Open Sun, 1 to 3pmNew
 $499,900Active3 beds 2 baths1,350 sq. ft.
$499,900Active3 beds 2 baths1,350 sq. ft.517 Somers Ave, FEASTERVILLE TREVOSE, PA 19053
MLS# PABU2108224Listed by: RE/MAX PROPERTIES - NEWTOWN - New
 $25,000Active0.12 Acres
$25,000Active0.12 Acres0 Crocus Rd, FEASTERVILLE TREVOSE, PA 19053
MLS# PABU2108278Listed by: KELLER WILLIAMS REAL ESTATE-LANGHORNE - New
 $600,000Active4 beds 3 baths2,060 sq. ft.
$600,000Active4 beds 3 baths2,060 sq. ft.737 Lynwood Dr, FEASTERVILLE TREVOSE, PA 19053
MLS# PABU2107822Listed by: RE/MAX ONE REALTY - Open Sun, 1 to 3pmNew
 $579,999Active3 beds 4 baths2,230 sq. ft.
$579,999Active3 beds 4 baths2,230 sq. ft.155 Platt Pl, FEASTERVILLE TREVOSE, PA 19053
MLS# PABU2108200Listed by: COLDWELL BANKER REALTY
