1305 Roberts Ave, Feasterville Trevose, PA 19053
Local realty services provided by:ERA OakCrest Realty, Inc.
1305 Roberts Ave,Feasterville Trevose, PA 19053
$641,000
- 4 Beds
- 4 Baths
- - sq. ft.
- Single family
- Sold
Listed by: charles franics berardi iii
Office: cg realty, llc.
MLS#:PABU2108758
Source:BRIGHTMLS
Sorry, we are unable to map this address
Price summary
- Price:$641,000
About this home
Welcome to this striking and spacious contemporary home located in Feasterville-Trevose, proudly set within the sought-after Neshaminy School District. This beautifully updated residence blends bold architectural design with inviting warmth, offering a unique multi-level layout, modern finishes, and plenty of room to live, work, and entertain in style.
As you step through the front door, you’re immediately greeted by soaring vaulted ceilings and an abundance of natural light streaming through large picture windows. The expansive living room is anchored by a dramatic fireplace feature wall, creating a perfect focal point and cozy gathering space for family and friends. A few steps above, the formal dining area overlooks the living room—ideal for entertaining or hosting holidays and special occasions.
The updated kitchen will delight any home chef, featuring warm cherry cabinetry, granite countertops, stainless steel appliances, and a stylish mosaic tile backsplash that ties it all together. Pendant lighting and crown detailing add a polished touch to this open and functional space, making it easy to prepare meals while staying connected to guests in adjoining rooms.
Upstairs, retreat to the private primary suite, a true sanctuary featuring generous proportions, a large walk-in closet, and an elegantly remodeled ensuite bath. The bathroom showcases marble-inspired tile work, a glass-enclosed shower with decorative inlays, a sleek modern vanity, and contemporary lighting. Additional bedrooms are equally spacious and filled with natural light—perfect for family, guests, or flexible use as an office, nursery, or creative space.
The lower level provides even more versatility. Here you’ll find a large family room with sliding glass doors that open directly to the yard, allowing for seamless indoor-outdoor living. This space is perfect as a home office, gym, playroom, or media lounge. Built-in shelving adds both charm and functionality, providing extra storage or a convenient workspace nook.
The home’s design offers the perfect balance between open concept flow and defined living spaces. Whether relaxing in front of the fireplace, hosting dinner parties, or enjoying a quiet evening in your lower-level lounge, every corner of this property was designed for comfort and connection.
Step outside to your private, fenced backyard—a great space for pets, gardening, or summer barbecues. The property also features a two-car garage and ample driveway parking, providing convenience for today’s busy lifestyles. The exterior’s distinctive architectural lines, neutral siding tones, and mature landscaping give this home a curb appeal that stands out from the rest.
Located in a quiet residential neighborhood, this home offers the perfect combination of suburban tranquility and everyday convenience. You’re just minutes from major commuter routes such as Route 1, I-95, and the Pennsylvania Turnpike, making it easy to reach Philadelphia, Princeton, or anywhere in Bucks County. Local shopping, restaurants, and parks are all nearby, giving you everything you need within easy reach.
Set within the Neshaminy School District, residents benefit from one of the area’s most respected educational systems, along with access to vibrant community amenities and nearby recreation. Whether you’re looking for a forever home, a smart investment, or simply a modern retreat with timeless appeal, this property checks every box.
Don’t miss your chance to experience this beautiful Feasterville-Trevose contemporary home—offering style, space, and comfort all under one roof. Schedule your private tour today and discover why this home is one of the best values in Bucks County!
UPDATE - Gas line is scheudled to be installed to property
Contact an agent
Home facts
- Year built:1986
- Listing ID #:PABU2108758
- Added:47 day(s) ago
- Updated:January 01, 2026 at 11:42 PM
Rooms and interior
- Bedrooms:4
- Total bathrooms:4
- Full bathrooms:3
- Half bathrooms:1
Heating and cooling
- Cooling:Central A/C
- Heating:Electric, Forced Air, Heat Pump - Gas BackUp, Heat Pump(s), Natural Gas Available, Propane - Owned
Structure and exterior
- Roof:Architectural Shingle
- Year built:1986
Utilities
- Water:Public
- Sewer:Public Sewer
Finances and disclosures
- Price:$641,000
- Tax amount:$8,720 (2025)
New listings near 1305 Roberts Ave
- New
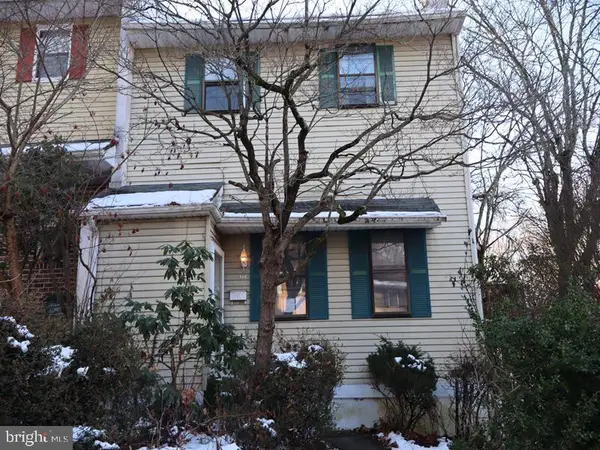 $340,000Active3 beds 1 baths1,788 sq. ft.
$340,000Active3 beds 1 baths1,788 sq. ft.468 W Stoney Hill Ct #w, FEASTERVILLE TREVOSE, PA 19053
MLS# PABU2111530Listed by: ELFANT WISSAHICKON-MT AIRY 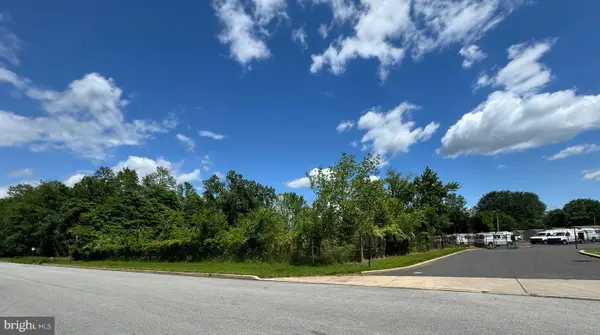 $489,000Active1.36 Acres
$489,000Active1.36 Acres235 Andrews Rd, FEASTERVILLE TREVOSE, PA 19053
MLS# PABU2111386Listed by: DAN REALTY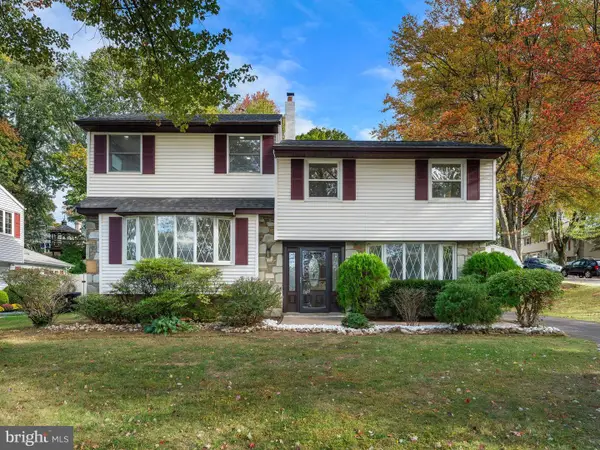 $685,000Active5 beds 3 baths2,934 sq. ft.
$685,000Active5 beds 3 baths2,934 sq. ft.803 Fay Dr, FEASTERVILLE TREVOSE, PA 19053
MLS# PABU2111288Listed by: MARKET FORCE REALTY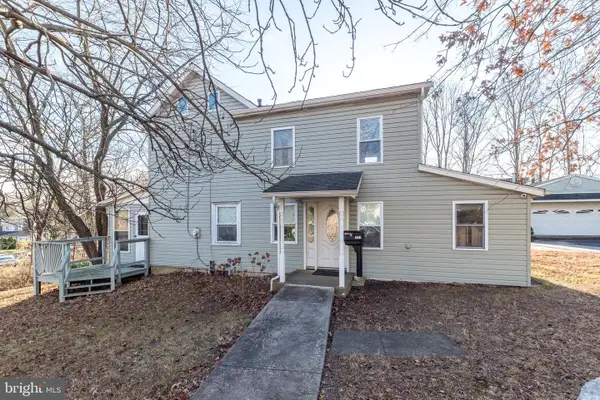 $427,000Active3 beds 2 baths2,330 sq. ft.
$427,000Active3 beds 2 baths2,330 sq. ft.4924 Ridge Ave, FEASTERVILLE TREVOSE, PA 19053
MLS# PABU2110626Listed by: LONG & FOSTER REAL ESTATE, INC.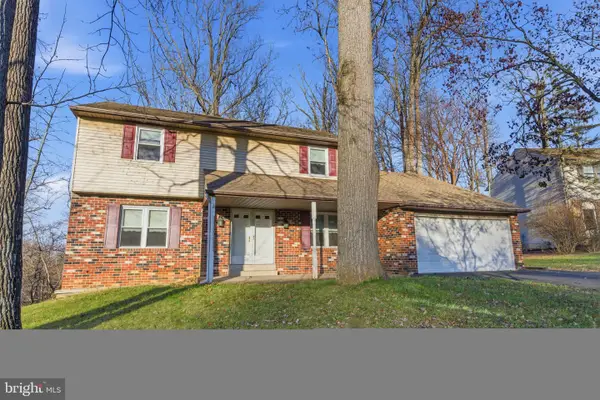 $499,000Pending4 beds 3 baths2,406 sq. ft.
$499,000Pending4 beds 3 baths2,406 sq. ft.862 Green Ridge Cir, LANGHORNE, PA 19053
MLS# PABU2110586Listed by: BHHS FOX & ROACH -YARDLEY/NEWTOWN $399,900Pending3 beds 1 baths1,020 sq. ft.
$399,900Pending3 beds 1 baths1,020 sq. ft.639 C Ave, FEASTERVILLE TREVOSE, PA 19053
MLS# PABU2110658Listed by: HERITAGE HOMES REALTY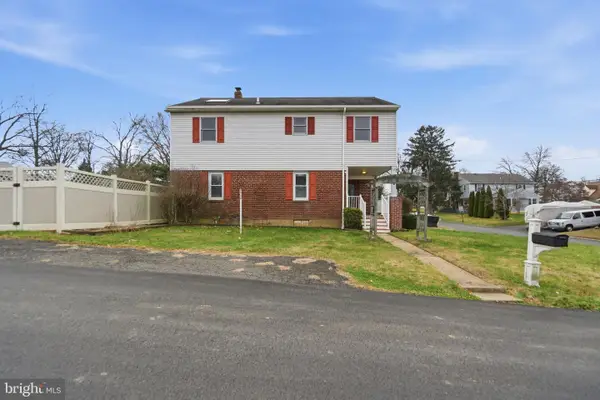 $490,000Pending4 beds 3 baths2,600 sq. ft.
$490,000Pending4 beds 3 baths2,600 sq. ft.423 Harding, FEASTERVILLE TREVOSE, PA 19053
MLS# PABU2110534Listed by: KELLER WILLIAMS REAL ESTATE-LANGHORNE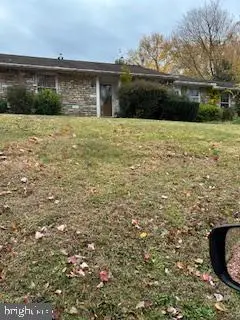 $330,000Pending4 beds 4 baths2,045 sq. ft.
$330,000Pending4 beds 4 baths2,045 sq. ft.2523 Arrowhead Dr, FEASTERVILLE TREVOSE, PA 19053
MLS# PABU2109512Listed by: OPUS ELITE REAL ESTATE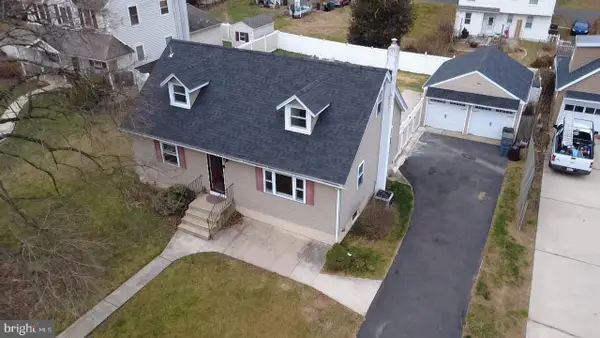 $465,000Pending4 beds 2 baths1,443 sq. ft.
$465,000Pending4 beds 2 baths1,443 sq. ft.532 Welcome Ln, FEASTERVILLE TREVOSE, PA 19053
MLS# PABU2110170Listed by: GREAT OAK REALTY AND PROPERTY MANAGEMENT $88,745Active2 beds 1 baths
$88,745Active2 beds 1 baths3532 Azalea Ave, FEASTERVILLE TREVOSE, PA 19053
MLS# PABU2110244Listed by: RE/MAX TRI COUNTY
