1544 Brownsville Rd, Feasterville Trevose, PA 19053
Local realty services provided by:ERA Liberty Realty
1544 Brownsville Rd,Feasterville Trevose, PA 19053
$614,999
- 4 Beds
- 4 Baths
- 3,130 sq. ft.
- Single family
- Pending
Listed by: lisa rebuck
Office: opus elite real estate
MLS#:PABU2101380
Source:BRIGHTMLS
Price summary
- Price:$614,999
- Price per sq. ft.:$196.49
About this home
Welcome to the newly reconstructed and rebuilt colonial type home! This home boasts touches of live edge wood slab features throughout the home and gives it a unique flair here and there. The main entry at the front door welcomes you to the foyer type space, allowing access to the main floor hallway leading you back toward under stairway storage or possible built-in cabinets,ect. Keeping with the first floor, you take the hallway from the foyer area to the living/family/dining area, as well as the kitchen. You'll be pleased it has a very open concept and higher ceilings, also a generous bonus room that can be a formal dining area or den, the choice is yours! Kitchen has stainless steel appliances, new range/oven, granite countertops and cherrywood cabinets aplenty and another door accessway to the driveway. You'll notice the floors throughout the home are full waterproof vinyl plank flooring, with the exception of the bedrooms. The main primary bedroom is off the kitchen with a primary bathroom, featuring a walk-in tiled shower and vanity, shelving, storage, as well as two closets. There is a laundry room with new Washer and Dryer that also doubles as the utility room. You'll find the second bedroom located on the first floor, with carpeted floors and a closet also. The second first-floor full bathroom with tub is located right outside the second bedroom, but centrally accessible through the hallway. Take notice when passing back throughout the main living or family area, you have access to sliding glass doors to the rear yard and 10' x 12' concrete patio. Bringing you to the second floor, will also present another living or family area with a generous open layout, access to the second floor walkout deck with sliding glass doors and railings for safety. The second floor open space also includes hookups to a future wet bar or other possible ideas, per your due diligence according to the township rules and regulations, could-be second kitchen, already connected gas and water hookups, ect. Many generational possibilities if desired throughout the home. There is another laundry hookup in the utility room on the second floor with additional storage space, quite large and a dual zone heating and air conditioning system. You'll find your two additional second floor bedrooms with their own bathrooms and tiled showers, vanities, shelving and wood exposure as well. The detached garage is 22' x 32' with second floor, has plumbing and electric on both floors, first floor roughed for storage and\or work room, second floor ready for multiple ideas such as office, in-law, potential studio or small apartment capabilities, again with your due diligence and approval through the township rules and permits. Please come take a look in-person and see for yourself the beautifully appointed spacious home awaiting its new owner!
Contact an agent
Home facts
- Year built:2024
- Listing ID #:PABU2101380
- Added:211 day(s) ago
- Updated:February 22, 2026 at 08:27 AM
Rooms and interior
- Bedrooms:4
- Total bathrooms:4
- Full bathrooms:4
- Living area:3,130 sq. ft.
Heating and cooling
- Cooling:Central A/C
- Heating:Forced Air, Natural Gas
Structure and exterior
- Roof:Architectural Shingle
- Year built:2024
- Building area:3,130 sq. ft.
- Lot area:0.34 Acres
Schools
- High school:NESHAMINY
- Middle school:POQUESSING
- Elementary school:TAWANKA
Utilities
- Water:Public
- Sewer:Public Sewer
Finances and disclosures
- Price:$614,999
- Price per sq. ft.:$196.49
- Tax amount:$937 (2025)
New listings near 1544 Brownsville Rd
- New
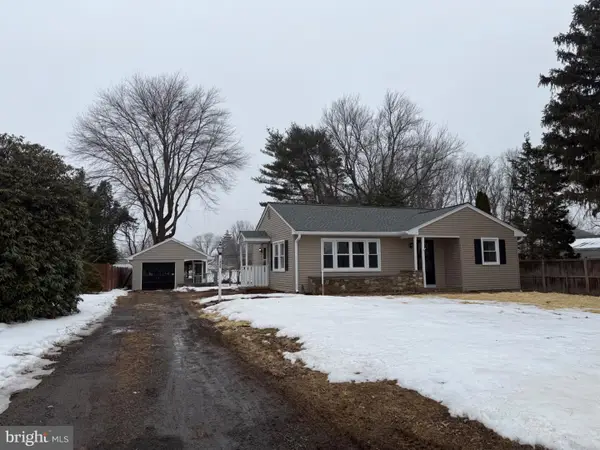 $484,900Active2 beds 1 baths1,198 sq. ft.
$484,900Active2 beds 1 baths1,198 sq. ft.1420 S Pleasant Dr, FEASTERVILLE TREVOSE, PA 19053
MLS# PABU2114420Listed by: HOMESMART NEXUS REALTY GROUP - NEWTOWN - Open Sun, 12 to 2pmNew
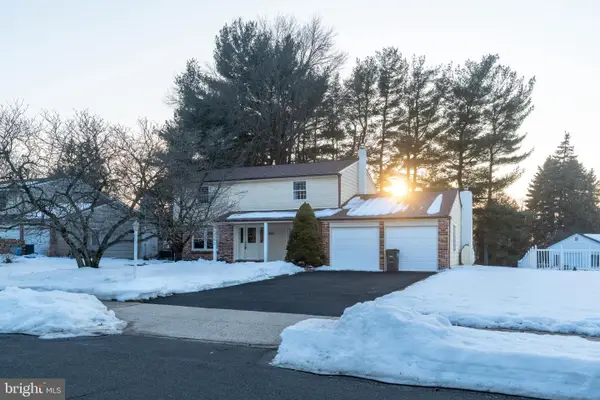 $569,999Active4 beds 3 baths2,660 sq. ft.
$569,999Active4 beds 3 baths2,660 sq. ft.709 Autumn Dr, FEASTERVILLE TREVOSE, PA 19053
MLS# PABU2114264Listed by: ELITE REALTY GROUP UNL. INC. 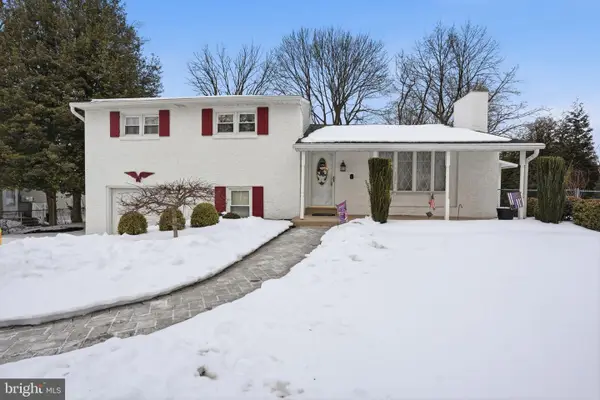 $464,900Pending3 beds 3 baths1,844 sq. ft.
$464,900Pending3 beds 3 baths1,844 sq. ft.33 Henry Ave, FEASTERVILLE TREVOSE, PA 19053
MLS# PABU2113758Listed by: KELLER WILLIAMS REAL ESTATE - NEWTOWN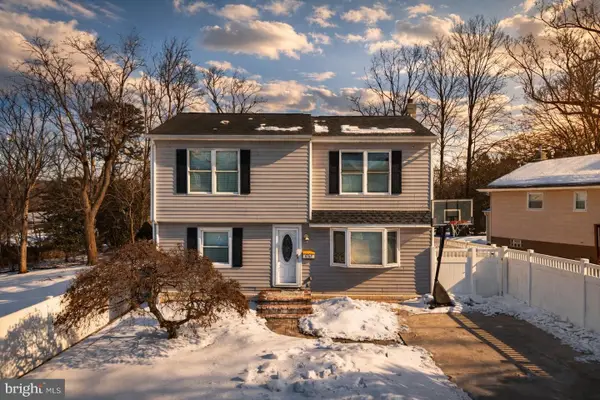 $439,000Pending4 beds 4 baths1,480 sq. ft.
$439,000Pending4 beds 4 baths1,480 sq. ft.4767 Tremont Ave, FEASTERVILLE TREVOSE, PA 19053
MLS# PABU2113814Listed by: KW EMPOWER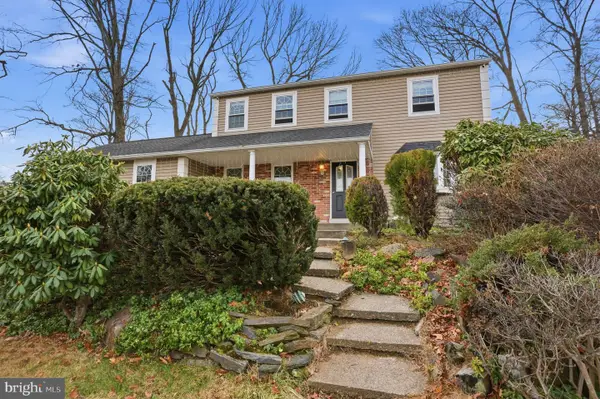 $619,900Pending4 beds 3 baths2,881 sq. ft.
$619,900Pending4 beds 3 baths2,881 sq. ft.761 Woodlyn Dr, FEASTERVILLE TREVOSE, PA 19053
MLS# PABU2113816Listed by: ELITE REALTY GROUP UNL. INC.- Coming Soon
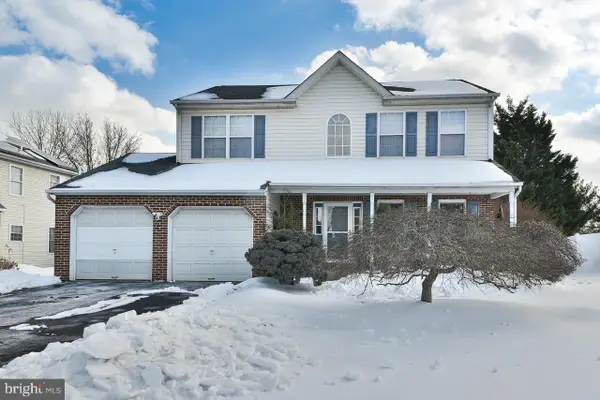 $649,900Coming Soon3 beds 3 baths
$649,900Coming Soon3 beds 3 baths2053 Christina, LANGHORNE, PA 19053
MLS# PABU2113364Listed by: CENTURY 21 VETERANS-NEWTOWN 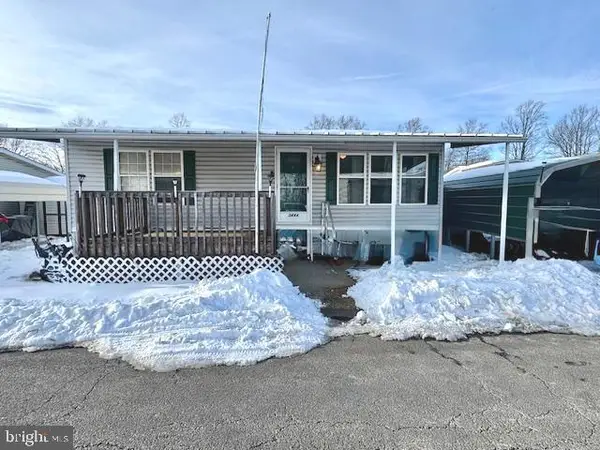 $60,000Active2 beds 1 baths
$60,000Active2 beds 1 baths3444 Azalea Ave, FEASTERVILLE TREVOSE, PA 19053
MLS# PABU2113420Listed by: KELLER WILLIAMS REAL ESTATE-LANGHORNE- Open Sun, 1 to 3pm
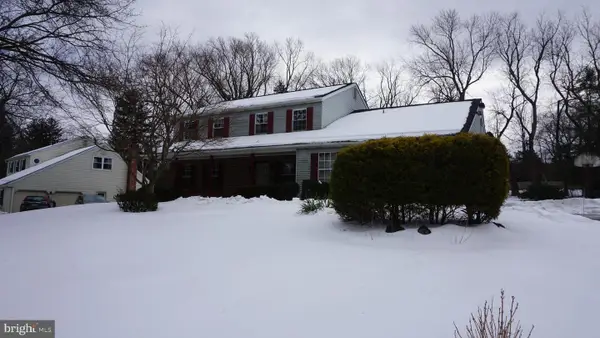 $639,900Active5 beds 3 baths2,484 sq. ft.
$639,900Active5 beds 3 baths2,484 sq. ft.1105 Renee Cir, FEASTERVILLE TREVOSE, PA 19053
MLS# PABU2113348Listed by: REAL/PRO REAL ESTATE LLC 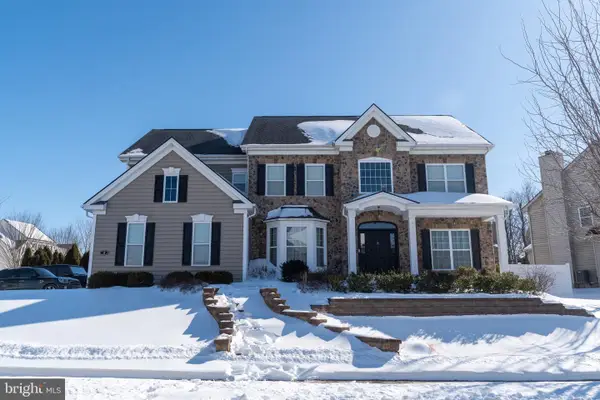 $999,000Pending6 beds 5 baths3,481 sq. ft.
$999,000Pending6 beds 5 baths3,481 sq. ft.2 Camellia, FEASTERVILLE TREVOSE, PA 19053
MLS# PABU2113254Listed by: ELITE REALTY GROUP UNL. INC. $475,000Pending4 beds 2 baths2,079 sq. ft.
$475,000Pending4 beds 2 baths2,079 sq. ft.219 Rosewood Ave, FEASTERVILLE TREVOSE, PA 19053
MLS# PABU2112944Listed by: OPUS ELITE REAL ESTATE

