2411 Paris Ave, Feasterville Trevose, PA 19053
Local realty services provided by:O'BRIEN REALTY ERA POWERED
2411 Paris Ave,Feasterville Trevose, PA 19053
$315,000
- 3 Beds
- 2 Baths
- 1,065 sq. ft.
- Single family
- Pending
Listed by: ryan mccann
Office: compass pennsylvania, llc.
MLS#:PABU2104876
Source:BRIGHTMLS
Price summary
- Price:$315,000
- Price per sq. ft.:$295.77
About this home
Tucked away on a quiet street just off Old Lincoln Highway in Feasterville-Trevose, you'll find 2411 Paris Ave. This 2-story home has 3 bedrooms, 2 full bathrooms, and a large backyard. Out front, charming curb appeal is displayed in the lush shrubbery, mature trees, cobblestone walkway, and long driveway that leads to a garage with ample parking. A foyer with a coat closet welcomes you inside. Tile floors extend to the spacious, bright living room anchored by a fireplace. The sunlit dining room and updated kitchen are sure to be the heart of the home, boasting generous cabinet and counter space, a full suite of appliances, including a dishwasher, and lots of seating. Completing the main level are two carpeted bedrooms and a full bathroom. Upstairs, there's another large bedroom, a second full bathroom, and a loft area, ideal for an office space. The laundry and extra storage space are found in the home's basement. In addition to everything inside, the expansive backyard is perfect for hosting barbecues and outdoor play. 2411 Paris Ave's convenient location is minutes from popular shopping centers, restaurants, malls, and entertainment. Sprawling parks and trails are close, plus there's easy access to the Northeast Philadelphia Airport, Rt-1, the PA Turnpike, I-95, and South Jersey. Schedule your tour today! Property being sold in as-is condition.
Contact an agent
Home facts
- Year built:1949
- Listing ID #:PABU2104876
- Added:120 day(s) ago
- Updated:January 08, 2026 at 08:34 AM
Rooms and interior
- Bedrooms:3
- Total bathrooms:2
- Full bathrooms:2
- Living area:1,065 sq. ft.
Heating and cooling
- Cooling:Central A/C
- Heating:Forced Air, Natural Gas
Structure and exterior
- Year built:1949
- Building area:1,065 sq. ft.
- Lot area:0.17 Acres
Schools
- High school:BENSALEM TOWNSHIP
- Middle school:ROBERT K SHAFER
- Elementary school:SAMUEL K. FAUST
Utilities
- Water:Public
- Sewer:Public Sewer
Finances and disclosures
- Price:$315,000
- Price per sq. ft.:$295.77
New listings near 2411 Paris Ave
- New
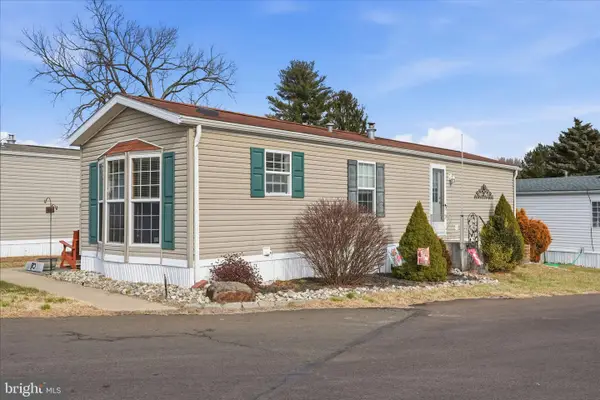 $130,000Active2 beds 1 baths700 sq. ft.
$130,000Active2 beds 1 baths700 sq. ft.2304 Brownsville Rd #a-19, FEASTERVILLE TREVOSE, PA 19053
MLS# PABU2111252Listed by: KW EMPOWER - Open Sun, 12 to 3pmNew
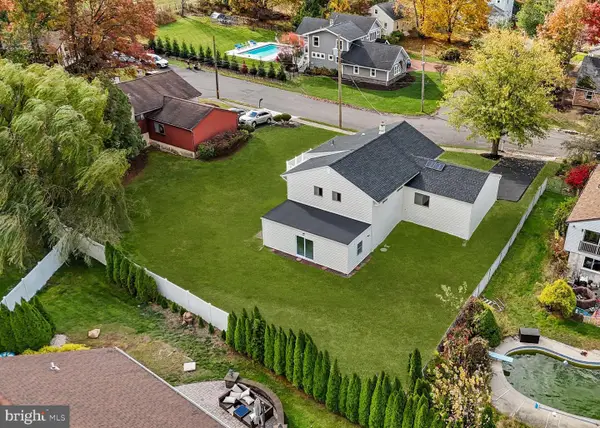 $619,900Active4 beds 3 baths2,900 sq. ft.
$619,900Active4 beds 3 baths2,900 sq. ft.100 E Endfield Rd, FEASTERVILLE TREVOSE, PA 19053
MLS# PABU2111860Listed by: KELLER WILLIAMS REAL ESTATE - BENSALEM - Coming SoonOpen Sat, 1 to 3pm
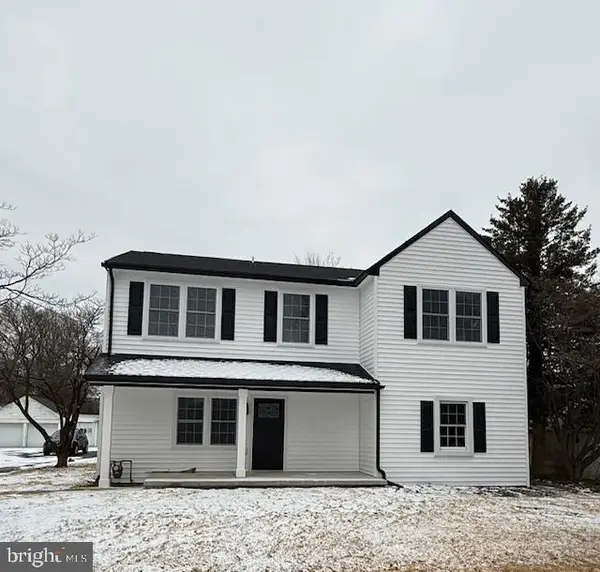 $699,900Coming Soon5 beds 3 baths
$699,900Coming Soon5 beds 3 baths1340 Bustleton Pike, FEASTERVILLE TREVOSE, PA 19053
MLS# PABU2111818Listed by: RE/MAX ONE REALTY - New
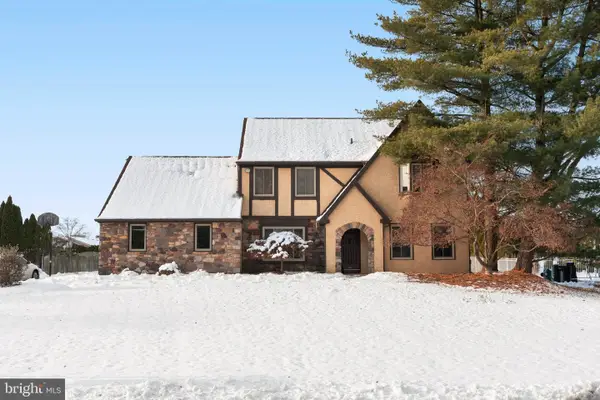 $759,900Active4 beds 3 baths2,644 sq. ft.
$759,900Active4 beds 3 baths2,644 sq. ft.98 Vermeer Dr, HOLLAND, PA 18966
MLS# PABU2111726Listed by: ELITE REALTY GROUP UNL. INC. 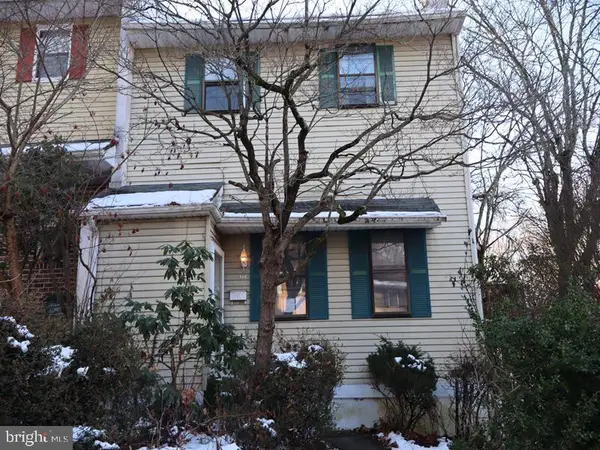 $340,000Active3 beds 1 baths1,788 sq. ft.
$340,000Active3 beds 1 baths1,788 sq. ft.468 W Stoney Hill Ct #w, FEASTERVILLE TREVOSE, PA 19053
MLS# PABU2111530Listed by: ELFANT WISSAHICKON-MT AIRY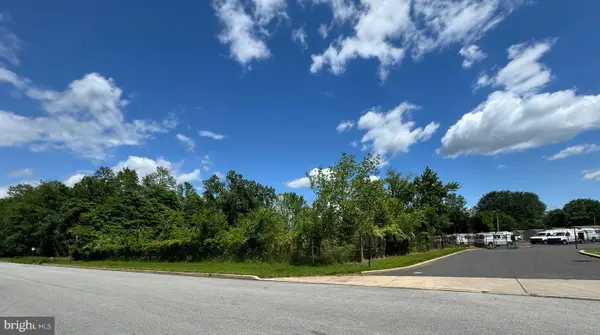 $489,000Active1.36 Acres
$489,000Active1.36 Acres235 Andrews Rd, FEASTERVILLE TREVOSE, PA 19053
MLS# PABU2111386Listed by: DAN REALTY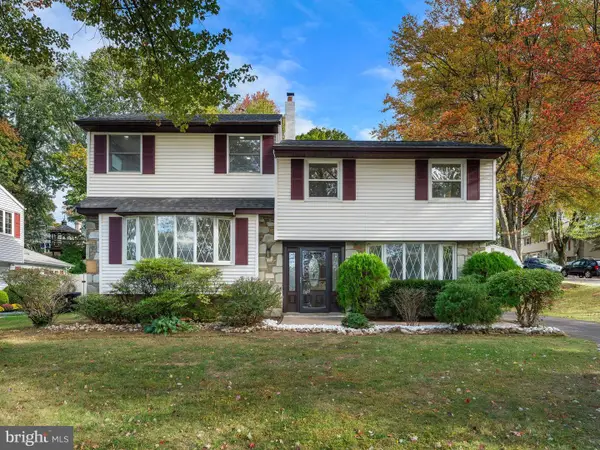 $685,000Active5 beds 3 baths2,934 sq. ft.
$685,000Active5 beds 3 baths2,934 sq. ft.803 Fay Dr, FEASTERVILLE TREVOSE, PA 19053
MLS# PABU2111288Listed by: MARKET FORCE REALTY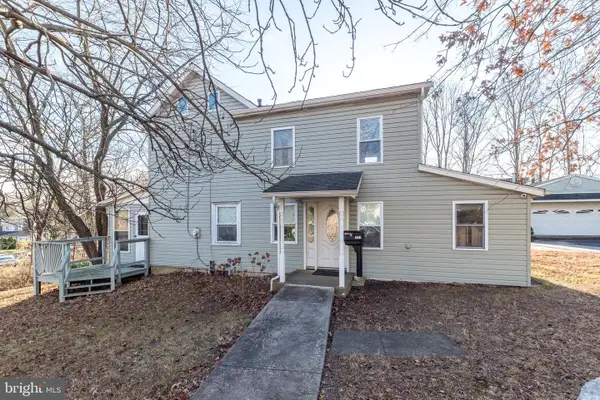 $427,000Active3 beds 2 baths2,330 sq. ft.
$427,000Active3 beds 2 baths2,330 sq. ft.4924 Ridge Ave, FEASTERVILLE TREVOSE, PA 19053
MLS# PABU2110626Listed by: LONG & FOSTER REAL ESTATE, INC.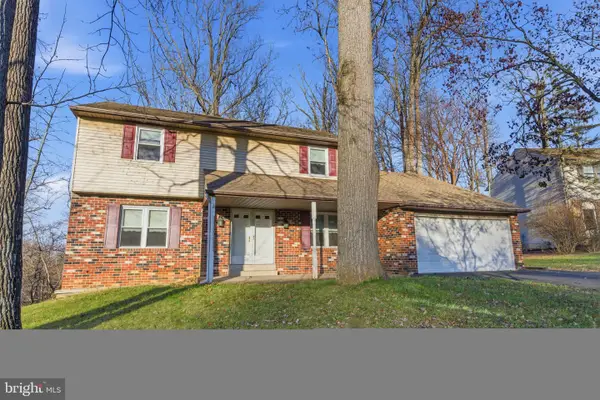 $499,000Pending4 beds 3 baths2,406 sq. ft.
$499,000Pending4 beds 3 baths2,406 sq. ft.862 Green Ridge Cir, LANGHORNE, PA 19053
MLS# PABU2110586Listed by: BHHS FOX & ROACH -YARDLEY/NEWTOWN $399,900Pending3 beds 1 baths1,020 sq. ft.
$399,900Pending3 beds 1 baths1,020 sq. ft.639 C Ave, FEASTERVILLE TREVOSE, PA 19053
MLS# PABU2110658Listed by: HERITAGE HOMES REALTY
