2534 Skyview Ave, FEASTERVILLE TREVOSE, PA 19053
Local realty services provided by:ERA Reed Realty, Inc.

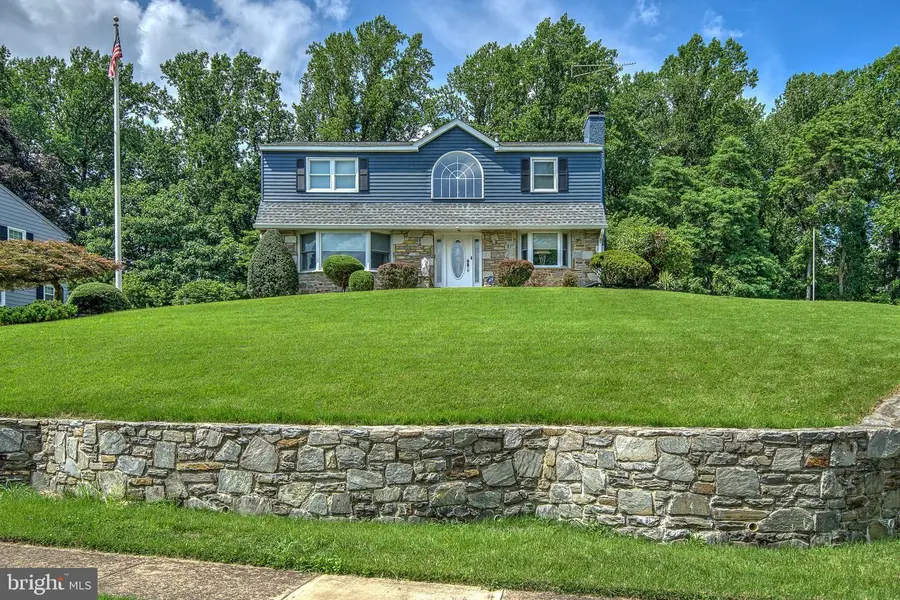
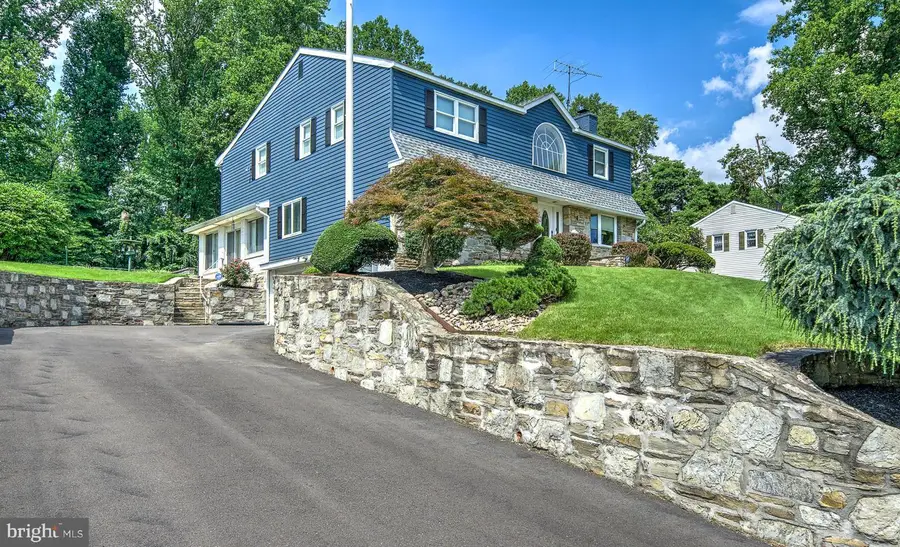
2534 Skyview Ave,FEASTERVILLE TREVOSE, PA 19053
$649,900
- 5 Beds
- 3 Baths
- 3,276 sq. ft.
- Single family
- Active
Listed by:paul james matthews
Office:realty 365
MLS#:PABU2101564
Source:BRIGHTMLS
Price summary
- Price:$649,900
- Price per sq. ft.:$198.38
About this home
Welcome to 2534 Skyview Ave, located in the highly sought-after neighborhood of Woodlyn West. Perched high on a hill sits one of the largest homes in the neighborhood with 5 bedrooms and 2 1/2 baths and just under 3300 sf ft living area. Drive up the long private driveway surrounded by stone walls leading to the large 2 car built in garage. Walk in the front door to a 2 story open foyer with elegant chandelier and marble floor. To the right you will find a warm and inviting family room with stone a wood burning fireplace. To the left is a large LR with original hardwood floors that flows into the breakfast or dining room. The kitchen with ample cabinet and counter top space. Updated white-washed cabinetry and Corian countertops. There is also a main floor laundry room with convenient laundry chute, 1/2 bathroom, open bar area. Enjoy drinking your morning coffee in the large rear rec room with wall to wall windows over-looking the back yard or take it outside in the spring and summer months and enjoy it on your rear patio. Upstairs you will find a large primary bedroom with a walk in closet, private en-suite bathroom and a large changing room with built in drawers and closets. Open 2nd floor foyer, 4 additional bedrooms, all with walk in closets and an additional hall bathroom. Partial unfinished basement with walk out access thru the garage. Rest comfortably on those stormy nights knowing that you have a whole house backup generator to keep you up and running when your neighbors are in the dark. Replacement tilt in vinyl windows, dimensional shingle roof, freshly painted exterior.
Contact an agent
Home facts
- Year built:1969
- Listing Id #:PABU2101564
- Added:14 day(s) ago
- Updated:August 15, 2025 at 01:53 PM
Rooms and interior
- Bedrooms:5
- Total bathrooms:3
- Full bathrooms:2
- Half bathrooms:1
- Living area:3,276 sq. ft.
Heating and cooling
- Cooling:Central A/C
- Heating:Forced Air, Natural Gas
Structure and exterior
- Roof:Architectural Shingle
- Year built:1969
- Building area:3,276 sq. ft.
- Lot area:0.42 Acres
Schools
- High school:NESHAMINY
Utilities
- Water:Public
- Sewer:Public Sewer
Finances and disclosures
- Price:$649,900
- Price per sq. ft.:$198.38
- Tax amount:$8,567 (2025)
New listings near 2534 Skyview Ave
- New
 $120,000Active0.22 Acres
$120,000Active0.22 Acres0 Master Ave, FEASTERVILLE TREVOSE, PA 19053
MLS# PABU2102714Listed by: KELLER WILLIAMS REAL ESTATE-LANGHORNE - New
 $550,000Active4 beds 3 baths1,638 sq. ft.
$550,000Active4 beds 3 baths1,638 sq. ft.533 Avenue F, FEASTERVILLE TREVOSE, PA 19053
MLS# PABU2102380Listed by: COMPASS PENNSYLVANIA, LLC - New
 $275,000Active2 beds 2 baths1,023 sq. ft.
$275,000Active2 beds 2 baths1,023 sq. ft.1243 Clayton Ave, FEASTERVILLE TREVOSE, PA 19053
MLS# PABU2102232Listed by: KELLER WILLIAMS REAL ESTATE-LANGHORNE  $130,000Active3 beds 2 baths1,344 sq. ft.
$130,000Active3 beds 2 baths1,344 sq. ft.3581 Aster Ave, FEASTERVILLE TREVOSE, PA 19053
MLS# PABU2102096Listed by: HAMPTON PREFERRED REAL ESTATE INC $475,000Pending4 beds 3 baths1,474 sq. ft.
$475,000Pending4 beds 3 baths1,474 sq. ft.816 David Dr, FEASTERVILLE TREVOSE, PA 19053
MLS# PABU2101832Listed by: KELLER WILLIAMS REAL ESTATE-BLUE BELL $125,000Active3 beds 2 baths
$125,000Active3 beds 2 baths3452 Aster Ave, FEASTERVILLE TREVOSE, PA 19053
MLS# PABU2101916Listed by: KELLER WILLIAMS REAL ESTATE - NEWTOWN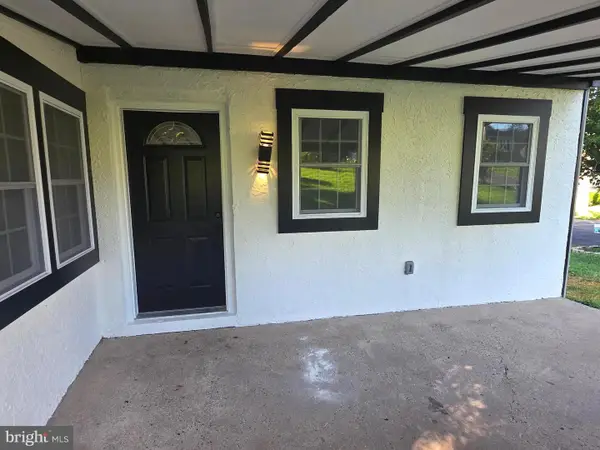 $475,000Active4 beds 2 baths2,400 sq. ft.
$475,000Active4 beds 2 baths2,400 sq. ft.2377 Paris Ave, FEASTERVILLE TREVOSE, PA 19053
MLS# PABU2100860Listed by: ABSOLUTE REALTY GROUP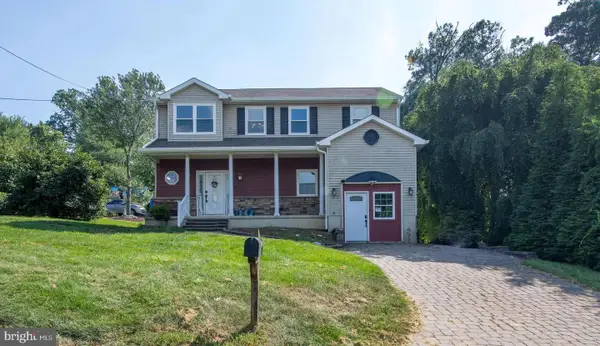 $539,000Active4 beds 3 baths1,820 sq. ft.
$539,000Active4 beds 3 baths1,820 sq. ft.4970 Central Ave, FEASTERVILLE TREVOSE, PA 19053
MLS# PABU2101648Listed by: KELLER WILLIAMS REAL ESTATE-HORSHAM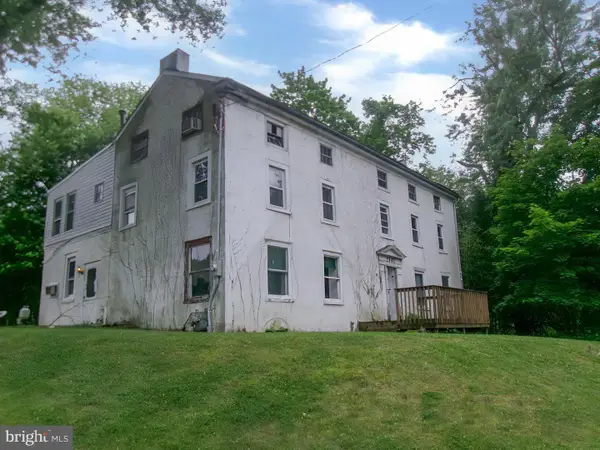 $368,000Active3 beds 2 baths2,555 sq. ft.
$368,000Active3 beds 2 baths2,555 sq. ft.2441 Trevose Rd, FEASTERVILLE TREVOSE, PA 19053
MLS# PABU2101678Listed by: HAMPTON PREFERRED REAL ESTATE INC
