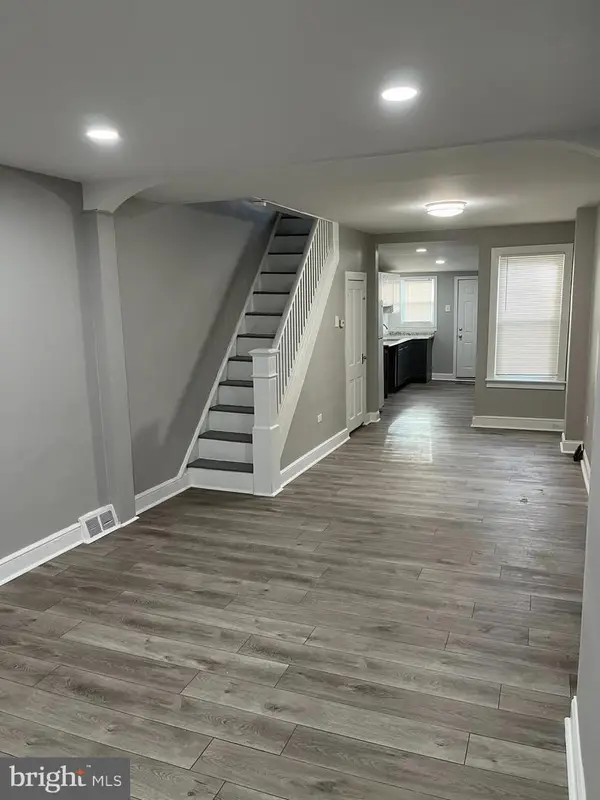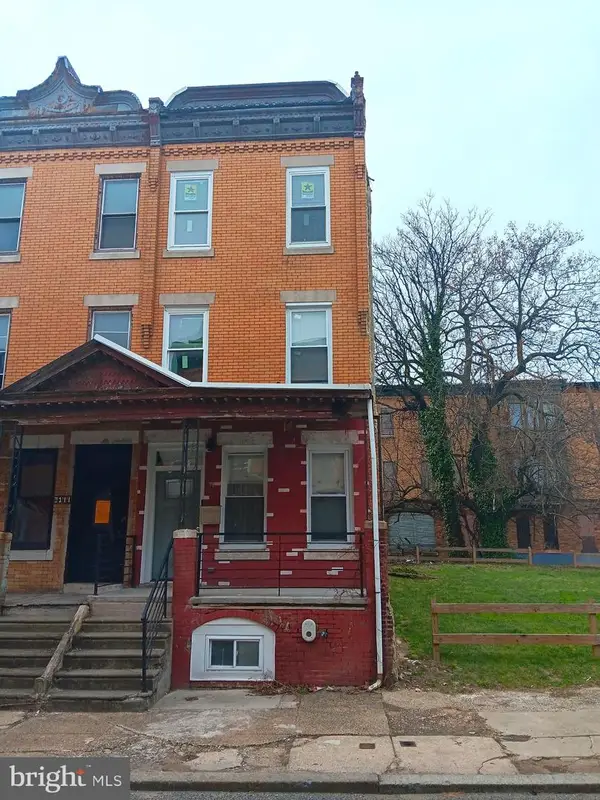39 W Bellwood Dr, FEASTERVILLE TREVOSE, PA 19053
Local realty services provided by:ERA Valley Realty



39 W Bellwood Dr,FEASTERVILLE TREVOSE, PA 19053
$549,900
- 3 Beds
- 3 Baths
- 2,133 sq. ft.
- Townhouse
- Pending
Listed by:michael e riccardi
Office:m riccardi agency inc
MLS#:PABU2100728
Source:BRIGHTMLS
Price summary
- Price:$549,900
- Price per sq. ft.:$257.81
- Monthly HOA dues:$33.33
About this home
Welcome to this beautiful and spacious townhome nestled in one of the most sought-after locations in the area! Not far from major highways, supermarkets, shopping malls, and vibrant retail plazas, convenience is truly at your doorstep. Located within the highly acclaimed Council Rock School District, this home offers top-tier education and a family-friendly community.
Step inside to find recently updated interiors, featuring gleaming hardwood floors throughout. The home offers 3 generously sized bedrooms, 2.5 bathrooms, and a thoughtfully designed layout perfect for comfortable living and entertaining. Enjoy the added bonus of a finished walk out basement with 9 ft ceilings, home office, walk in closet and lots of storage—ideal for a, gym, or playroom—as well as a private garage for your convenience.
This townhome blends style, location, and functionality to create the perfect place to call home. Don’t miss this opportunity!
Contact an agent
Home facts
- Year built:1988
- Listing Id #:PABU2100728
- Added:28 day(s) ago
- Updated:August 15, 2025 at 07:30 AM
Rooms and interior
- Bedrooms:3
- Total bathrooms:3
- Full bathrooms:2
- Half bathrooms:1
- Living area:2,133 sq. ft.
Heating and cooling
- Cooling:Central A/C
- Heating:Central, Electric, Heat Pump - Electric BackUp
Structure and exterior
- Roof:Architectural Shingle, Pitched
- Year built:1988
- Building area:2,133 sq. ft.
Schools
- High school:COUNCIL ROCK HIGH SCHOOL SOUTH
Utilities
- Water:Public
- Sewer:Public Sewer
Finances and disclosures
- Price:$549,900
- Price per sq. ft.:$257.81
- Tax amount:$7,041 (2025)
New listings near 39 W Bellwood Dr
 $525,000Active3 beds 2 baths1,480 sq. ft.
$525,000Active3 beds 2 baths1,480 sq. ft.246-248 Krams Ave, PHILADELPHIA, PA 19128
MLS# PAPH2463424Listed by: COMPASS PENNSYLVANIA, LLC- Coming Soon
 $349,900Coming Soon3 beds 2 baths
$349,900Coming Soon3 beds 2 baths3054 Secane Pl, PHILADELPHIA, PA 19154
MLS# PAPH2527706Listed by: COLDWELL BANKER HEARTHSIDE-DOYLESTOWN - New
 $99,900Active4 beds 1 baths1,416 sq. ft.
$99,900Active4 beds 1 baths1,416 sq. ft.2623 N 30th St, PHILADELPHIA, PA 19132
MLS# PAPH2527958Listed by: TARA MANAGEMENT SERVICES INC - New
 $170,000Active3 beds 1 baths1,200 sq. ft.
$170,000Active3 beds 1 baths1,200 sq. ft.6443 Ditman St, PHILADELPHIA, PA 19135
MLS# PAPH2527976Listed by: ANCHOR REALTY NORTHEAST - New
 $174,900Active2 beds 1 baths949 sq. ft.
$174,900Active2 beds 1 baths949 sq. ft.2234 Pratt St, PHILADELPHIA, PA 19137
MLS# PAPH2527984Listed by: AMERICAN VISTA REAL ESTATE - New
 $400,000Active3 beds 2 baths1,680 sq. ft.
$400,000Active3 beds 2 baths1,680 sq. ft.Krams Ave, PHILADELPHIA, PA 19128
MLS# PAPH2527986Listed by: COMPASS PENNSYLVANIA, LLC - New
 $150,000Active0.1 Acres
$150,000Active0.1 Acres246 Krams Ave, PHILADELPHIA, PA 19128
MLS# PAPH2527988Listed by: COMPASS PENNSYLVANIA, LLC - Coming Soon
 $274,900Coming Soon3 beds 2 baths
$274,900Coming Soon3 beds 2 baths6164 Tackawanna St, PHILADELPHIA, PA 19135
MLS# PAPH2510050Listed by: COMPASS PENNSYLVANIA, LLC - New
 $199,900Active3 beds 2 baths1,198 sq. ft.
$199,900Active3 beds 2 baths1,198 sq. ft.2410 Sharswood St, PHILADELPHIA, PA 19121
MLS# PAPH2527898Listed by: ELFANT WISSAHICKON-MT AIRY - New
 $129,000Active4 beds 4 baths2,140 sq. ft.
$129,000Active4 beds 4 baths2,140 sq. ft.3146 Euclid Ave, PHILADELPHIA, PA 19121
MLS# PAPH2527968Listed by: EXP REALTY, LLC
