4 Sienna Pl, Feasterville Trevose, PA 19053
Local realty services provided by:ERA Central Realty Group
Listed by: robert kelley
Office: bhhs fox & roach-blue bell
MLS#:PABU2105656
Source:BRIGHTMLS
Price summary
- Price:$585,000
- Price per sq. ft.:$246.21
- Monthly HOA dues:$190
About this home
Welcome to 4 Sienna Place, a 7-year-young, luxury four-story townhome, offering refined finishes, flexible living space, and an exceptional rooftop entertaining experience. With 3 bedrooms, 2 full baths, 2 half baths, and over 2,300 square feet of thoughtfully designed living space, this home combines modern design with long-term value in the desirable Neshaminy School District.
The open main living level is filled with natural light and showcases hardwood floors, a dramatic exposed brick accent wall, and architectural beam details that add distinctive character. The chef’s kitchen anchors the space with a large center island, granite countertops, stainless steel appliances, and a barn-door pantry, flowing seamlessly into the dining and living areas and out to a private deck for effortless indoor-outdoor living.
Upstairs, the primary suite rivals new construction luxury homes, featuring custom closet systems and a fully upgraded, spa-inspired bathroom with dual vanity, wood-look tile flooring, a luxurious full tile shower wrapped in high-end marble-look tile, and high-end designer finishes. Two additional bedrooms and a full hall bath complete this level.
The top floor is a true showpiece, offering a loft with wet bar that opens to a private rooftop deck—a rare feature ideal for entertaining, relaxing, or working from home with elevated views.
The finished lower level provides even more versatility with flexible space perfect for a home office, gym, or media room, along with a half bath, laundry area, ample storage, and direct access to the attached garage.
Conveniently located just minutes from shopping, dining, public transportation, and major commuter routes including I-276, I-95, and Route 1, this move-in-ready home delivers modern luxury, functional square footage, and premium lifestyle features. The HOA provides snow removal and lawn care, offering low-maintenance living year-round.
Contact an agent
Home facts
- Year built:2018
- Listing ID #:PABU2105656
- Added:92 day(s) ago
- Updated:December 21, 2025 at 02:54 PM
Rooms and interior
- Bedrooms:3
- Total bathrooms:4
- Full bathrooms:2
- Half bathrooms:2
- Living area:2,376 sq. ft.
Heating and cooling
- Cooling:Central A/C
- Heating:Forced Air, Natural Gas
Structure and exterior
- Year built:2018
- Building area:2,376 sq. ft.
- Lot area:0.04 Acres
Utilities
- Water:Public
- Sewer:Public Sewer
Finances and disclosures
- Price:$585,000
- Price per sq. ft.:$246.21
- Tax amount:$9,333 (2025)
New listings near 4 Sienna Pl
- New
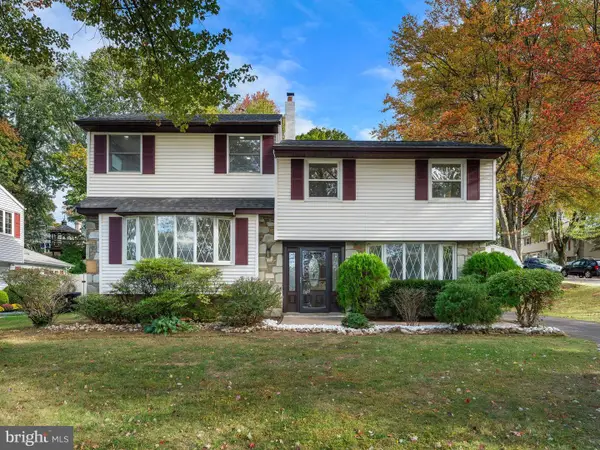 $685,000Active5 beds 3 baths2,934 sq. ft.
$685,000Active5 beds 3 baths2,934 sq. ft.803 Fay Dr, FEASTERVILLE TREVOSE, PA 19053
MLS# PABU2111288Listed by: MARKET FORCE REALTY - New
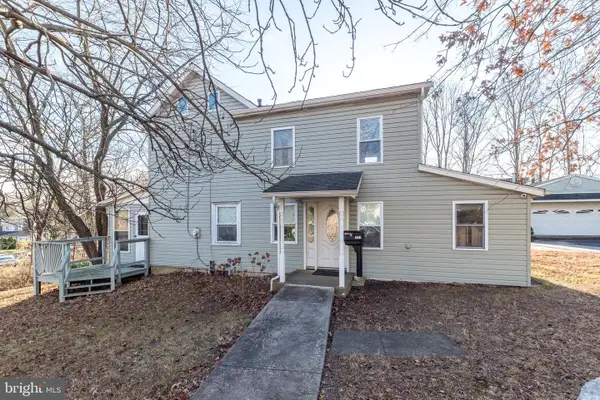 $427,000Active3 beds 2 baths2,330 sq. ft.
$427,000Active3 beds 2 baths2,330 sq. ft.4924 Ridge Ave, FEASTERVILLE TREVOSE, PA 19053
MLS# PABU2110626Listed by: LONG & FOSTER REAL ESTATE, INC. - New
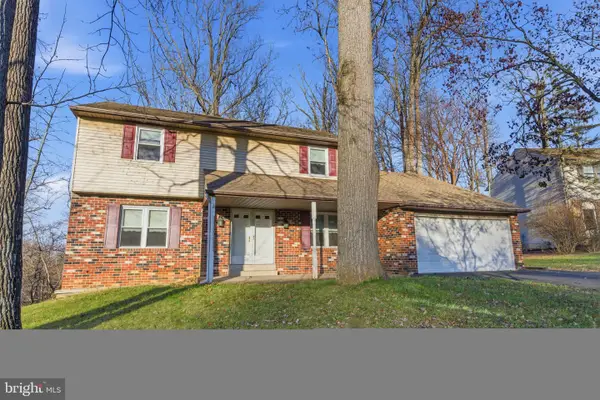 $499,000Active4 beds 3 baths2,406 sq. ft.
$499,000Active4 beds 3 baths2,406 sq. ft.862 Green Ridge Cir, LANGHORNE, PA 19053
MLS# PABU2110586Listed by: BHHS FOX & ROACH -YARDLEY/NEWTOWN  $399,900Pending3 beds 1 baths1,020 sq. ft.
$399,900Pending3 beds 1 baths1,020 sq. ft.639 C Ave, FEASTERVILLE TREVOSE, PA 19053
MLS# PABU2110658Listed by: HERITAGE HOMES REALTY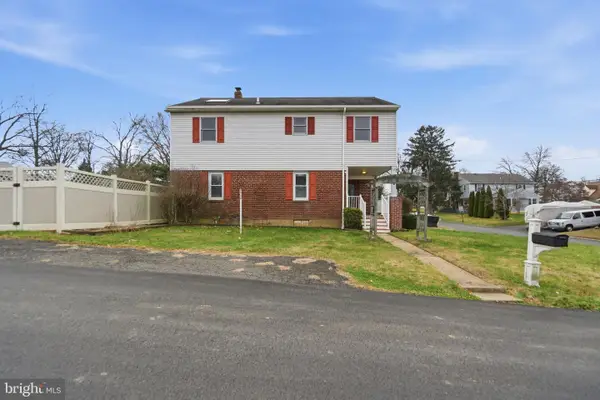 $490,000Pending4 beds 3 baths2,600 sq. ft.
$490,000Pending4 beds 3 baths2,600 sq. ft.423 Harding, FEASTERVILLE TREVOSE, PA 19053
MLS# PABU2110534Listed by: KELLER WILLIAMS REAL ESTATE-LANGHORNE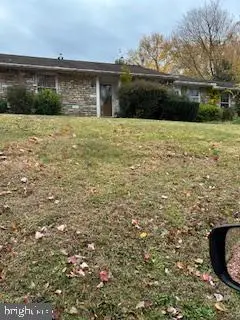 $330,000Pending4 beds 4 baths2,045 sq. ft.
$330,000Pending4 beds 4 baths2,045 sq. ft.2523 Arrowhead Dr, FEASTERVILLE TREVOSE, PA 19053
MLS# PABU2109512Listed by: OPUS ELITE REAL ESTATE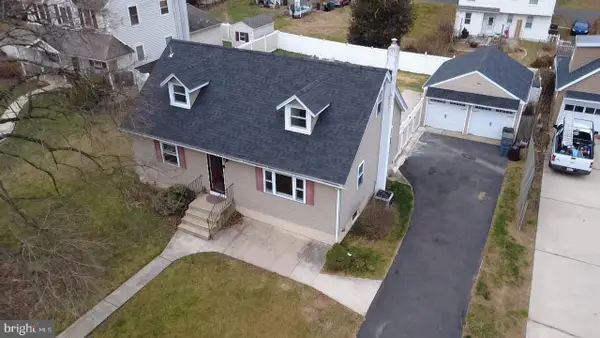 $465,000Pending4 beds 2 baths1,443 sq. ft.
$465,000Pending4 beds 2 baths1,443 sq. ft.532 Welcome Ln, FEASTERVILLE TREVOSE, PA 19053
MLS# PABU2110170Listed by: GREAT OAK REALTY AND PROPERTY MANAGEMENT $88,745Active2 beds 1 baths
$88,745Active2 beds 1 baths3532 Azalea Ave, FEASTERVILLE TREVOSE, PA 19053
MLS# PABU2110244Listed by: RE/MAX TRI COUNTY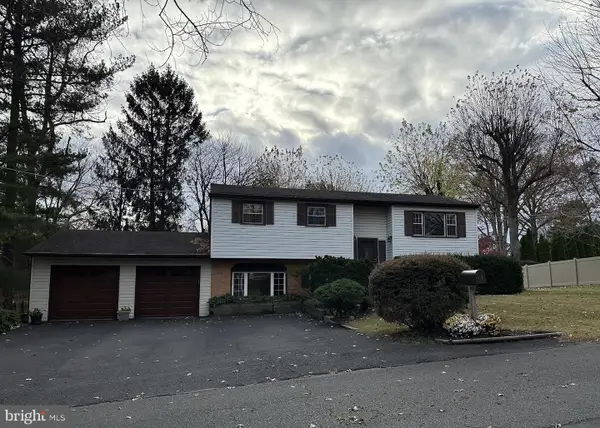 $589,000Active4 beds 2 baths2,436 sq. ft.
$589,000Active4 beds 2 baths2,436 sq. ft.653 Avenue A, FEASTERVILLE TREVOSE, PA 19053
MLS# PABU2109586Listed by: WALTER STUDLEY REAL ESTATE SALES CORP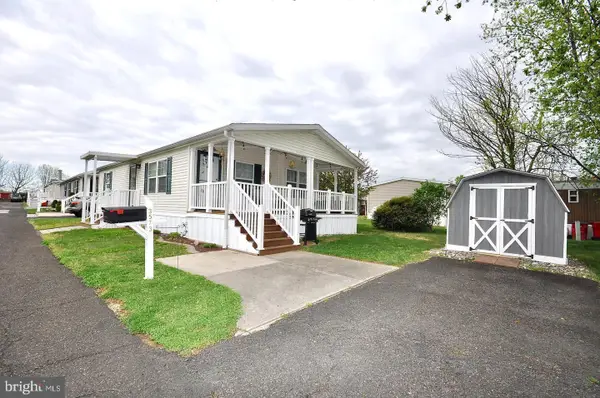 $125,500Pending3 beds 2 baths
$125,500Pending3 beds 2 baths3573 Aster Ave, FEASTERVILLE TREVOSE, PA 19053
MLS# PABU2110212Listed by: EXCEED REALTY
