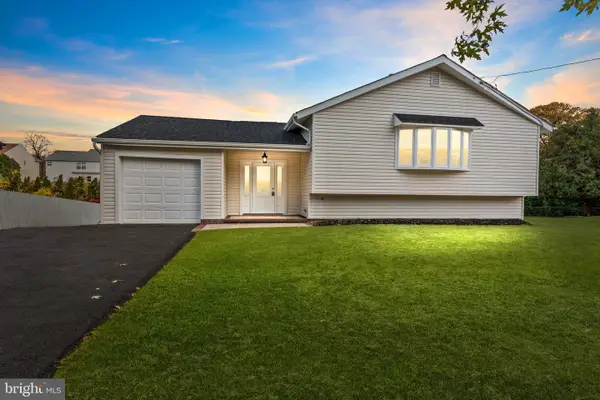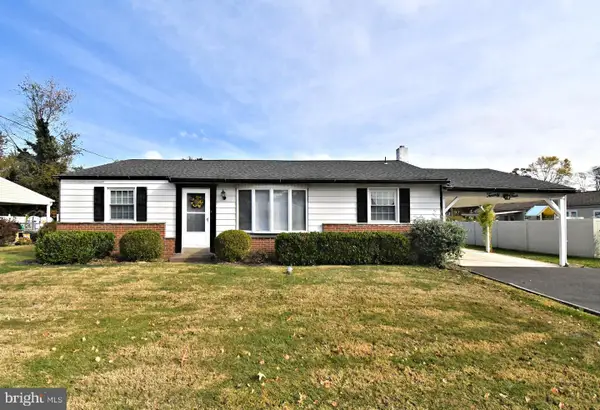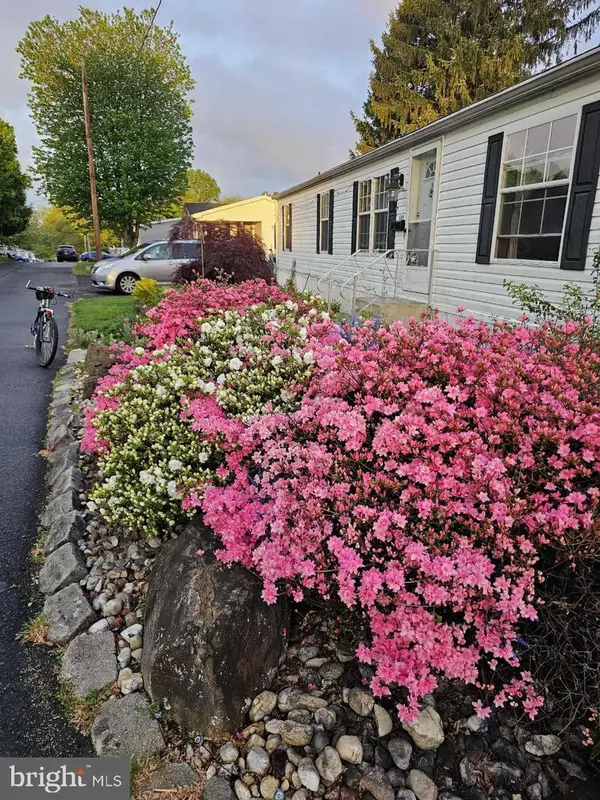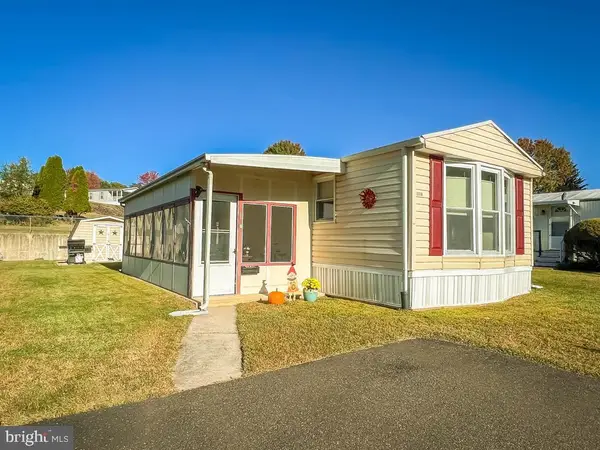527 Ashton Cir, Feasterville Trevose, PA 19053
Local realty services provided by:O'BRIEN REALTY ERA POWERED
527 Ashton Cir,Feasterville Trevose, PA 19053
$450,000
- 3 Beds
- 3 Baths
- - sq. ft.
- Townhouse
- Sold
Listed by:jill s stein
Office:compass pennsylvania, llc.
MLS#:PABU2105058
Source:BRIGHTMLS
Sorry, we are unable to map this address
Price summary
- Price:$450,000
- Monthly HOA dues:$116.67
About this home
Welcome to this exquisite end unit townhome, nestled in the highly sought-after Woodlyn Crossing community at 527 Ashton Circle. This home offers 1,909 square feet of elegant living space with 3 bedrooms and 2.5 bathrooms, perfect for modern living. Be greeted by beautifully manicured grounds and step into a bright, sunlit living room featuring cathedral ceilings and a cozy wood burning fireplace, creating a warm and inviting atmosphere. Beyond the main bedrooms, there is a versatile third room with a window, ideal for use as a home office or an additional bedroom. Designed with ceiling fans throughout, a formal dining room for entertaining, and a one-car garage with a convenient laundry room, this home also boasts excellent connectivity, being located near major highways, great shopping, and wonderful restaurants. The community enhances your lifestyle with amenities such as a pool, playground, and tennis courts. Don't miss the opportunity to make this home yours and enjoy comfort and convenience in a vibrant neighborhood.
For more details, check the [property location](https://www.google.com/maps/search/527+Ashton+Circle%2C+Feasterville%2C+PA?utm_source=openai).
Contact an agent
Home facts
- Year built:1986
- Listing ID #:PABU2105058
- Added:49 day(s) ago
- Updated:November 04, 2025 at 11:08 AM
Rooms and interior
- Bedrooms:3
- Total bathrooms:3
- Full bathrooms:2
- Half bathrooms:1
Heating and cooling
- Cooling:Central A/C
- Heating:Electric, Heat Pump - Electric BackUp
Structure and exterior
- Year built:1986
Utilities
- Water:Public
- Sewer:Public Sewer
Finances and disclosures
- Price:$450,000
- Tax amount:$6,168 (2025)
New listings near 527 Ashton Cir
- Open Sat, 1 to 4pmNew
 $629,900Active4 beds 3 baths2,900 sq. ft.
$629,900Active4 beds 3 baths2,900 sq. ft.100 E Endfield Rd, FEASTERVILLE TREVOSE, PA 19053
MLS# PABU2108766Listed by: KELLER WILLIAMS REAL ESTATE - BENSALEM - New
 $650,000Active2 Acres
$650,000Active2 Acres4550 Bristol Rd, FEASTERVILLE TREVOSE, PA 19053
MLS# PABU2108682Listed by: COMPASS PENNSYLVANIA, LLC - Coming Soon
 $555,000Coming Soon4 beds 3 baths
$555,000Coming Soon4 beds 3 baths731 Ross Dr, FEASTERVILLE TREVOSE, PA 19053
MLS# PABU2108666Listed by: RE/MAX PROPERTIES - NEWTOWN  $389,000Pending3 beds 2 baths1,884 sq. ft.
$389,000Pending3 beds 2 baths1,884 sq. ft.24 Springmeadow Rd, FEASTERVILLE TREVOSE, PA 19053
MLS# PABU2108572Listed by: SILVER LEAF PARTNERS INC- New
 $140,000Active3 beds 2 baths
$140,000Active3 beds 2 baths2304 Brownsville Rd #l22, FEASTERVILLE TREVOSE, PA 19053
MLS# PABU2108512Listed by: OWNERENTRY.COM  $479,000Pending4 beds 2 baths2,039 sq. ft.
$479,000Pending4 beds 2 baths2,039 sq. ft.11 Hilltop Rd, FEASTERVILLE TREVOSE, PA 19053
MLS# PABU2108458Listed by: EXCEED REALTY $89,900Pending2 beds 1 baths980 sq. ft.
$89,900Pending2 beds 1 baths980 sq. ft.2304 Brownsville Rd #lot 1105, FEASTERVILLE TREVOSE, PA 19053
MLS# PABU2108332Listed by: OPUS ELITE REAL ESTATE- New
 $499,900Active3 beds 2 baths1,350 sq. ft.
$499,900Active3 beds 2 baths1,350 sq. ft.517 Somers Ave, FEASTERVILLE TREVOSE, PA 19053
MLS# PABU2108224Listed by: RE/MAX PROPERTIES - NEWTOWN - New
 $25,000Active0.12 Acres
$25,000Active0.12 Acres0 Crocus Rd, FEASTERVILLE TREVOSE, PA 19053
MLS# PABU2108278Listed by: KELLER WILLIAMS REAL ESTATE-LANGHORNE  $590,000Active4 beds 3 baths2,060 sq. ft.
$590,000Active4 beds 3 baths2,060 sq. ft.737 Lynwood Dr, FEASTERVILLE TREVOSE, PA 19053
MLS# PABU2107822Listed by: RE/MAX ONE REALTY
