70 Platt Pl, Feasterville Trevose, PA 19053
Local realty services provided by:ERA Central Realty Group
70 Platt Pl,Feasterville Trevose, PA 19053
$589,900
- 3 Beds
- 4 Baths
- 2,230 sq. ft.
- Townhouse
- Active
Listed by: ralph marion harvey iii
Office: listwithfreedom.com
MLS#:PABU2109610
Source:BRIGHTMLS
Price summary
- Price:$589,900
- Price per sq. ft.:$264.53
- Monthly HOA dues:$145
About this home
A beautifully maintained and thoughtfully upgraded townhome in the desirable Emerald Pointe community of Feasterville, PA. Nestled within an enclave of only 33 homes, this elegant three-story residence combines modern design, functionality, and low-maintenance living.
Situated at the apex of the community, this home enjoys a unique setting with no homes directly in front or behind. The backyard opens to a wide grassy field—perfect for play or peaceful evenings outdoors. Beyond the field sits a charming historic stone farmhouse, known locally as “The Mansion,” once belonging to the original owners of the land where Emerald Pointe now stands. The view of this timeless landmark enhances the serene, picturesque backdrop of your outdoor space.
Inside, the home features 3 bedrooms, 2 full baths, and 2 half baths, along with a 2-car garage and numerous custom upgrades that set it apart from others in the community.
The entry level includes the garage, a spacious recreation room, and a custom half bath. The garage itself is a standout feature, offering a walk-in coat and shoe closet—a rare addition that keeps the main entry neat and organized. The epoxy-coated garage floor adds a sleek, modern finish.
On the main floor, enjoy an open-concept living and dining area with freshly painted walls, elegant ogee wall molding, and a custom-built modern electric fireplace—a perfect centerpiece for cozy gatherings. The kitchen includes a breakfast nook with custom built-in bench, creating an inviting space for everyday meals or activities. A renovated powder room and newer vinyl flooring (installed 2020) complete this level.
Upstairs, the bedroom level offers three comfortable bedrooms and two full baths. The primary suite features a private bath and walk-in closet. The hall bath was fully renovated in 2024, showcasing a new vanity, modern bathtub, upgraded fixtures, recessed lighting, and stylish tile. All bedrooms feature new laminate flooring (installed January 2024), making the entire home carpet-free—creating a hypoallergenic environment that’s easy to clean.
Outdoor living is equally inviting with a large cement patio—smooth-finished for a modern look—and an upper composite deck, perfect for entertaining or relaxing while enjoying peaceful views of the open field and historic farmhouse beyond.
Throughout the home, you’ll find upgraded lighting fixtures, designer trim, and custom touches that elevate every space.
Living in Emerald Pointe offers the best of both worlds: the privacy and comfort of a well-built home with the convenience of HOA-maintained exteriors, landscaping, and snow removal.
The location is ideal—minutes from I-95, the Pennsylvania Turnpike, and Route 1, with quick access to shopping, restaurants, banks, medical centers, and everyday essentials. It’s a peaceful nook in the heart of Feasterville, perfectly positioned for convenience and community.
Lovingly cared for by its original owners, this home has been a place where thoughtful design meets warmth and practicality. With tasteful upgrades, a prime lot, and a layout ideal for modern living, it is ready to welcome its next chapter.
Home may also be available partially or fully furnished upon request, offering a convenient move-in-ready option for interested buyers.
Experience the perfect blend of elegance, functionality, and comfort—a home that truly stands out in one of Feasterville’s most sought-after neighborhoods.
Contact an agent
Home facts
- Year built:2017
- Listing ID #:PABU2109610
- Added:52 day(s) ago
- Updated:January 08, 2026 at 02:50 PM
Rooms and interior
- Bedrooms:3
- Total bathrooms:4
- Full bathrooms:2
- Half bathrooms:2
- Living area:2,230 sq. ft.
Heating and cooling
- Cooling:Central A/C
- Heating:Central, Natural Gas
Structure and exterior
- Roof:Shingle
- Year built:2017
- Building area:2,230 sq. ft.
- Lot area:0.07 Acres
Schools
- High school:NESHAMINY
- Middle school:POQUESSING
- Elementary school:TAWANKA
Utilities
- Water:Public
- Sewer:Public Sewer
Finances and disclosures
- Price:$589,900
- Price per sq. ft.:$264.53
- Tax amount:$7,099 (2025)
New listings near 70 Platt Pl
- Coming Soon
 $434,900Coming Soon3 beds 3 baths
$434,900Coming Soon3 beds 3 baths3676 Spruce Ave, FEASTERVILLE TREVOSE, PA 19053
MLS# PABU2111776Listed by: EXP REALTY, LLC - New
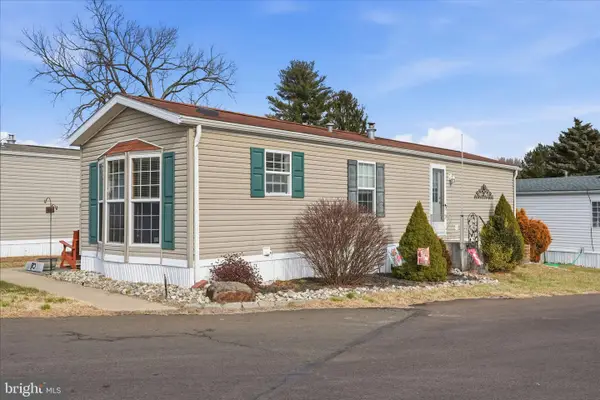 $130,000Active2 beds 1 baths700 sq. ft.
$130,000Active2 beds 1 baths700 sq. ft.2304 Brownsville Rd #a-19, FEASTERVILLE TREVOSE, PA 19053
MLS# PABU2111252Listed by: KW EMPOWER - Open Sun, 12 to 3pmNew
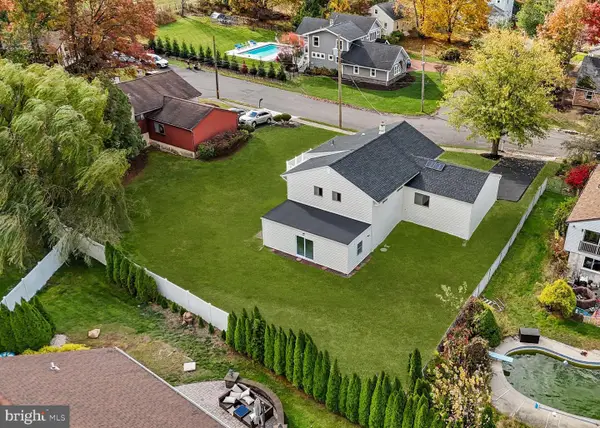 $619,900Active4 beds 3 baths2,900 sq. ft.
$619,900Active4 beds 3 baths2,900 sq. ft.100 E Endfield Rd, FEASTERVILLE TREVOSE, PA 19053
MLS# PABU2111860Listed by: KELLER WILLIAMS REAL ESTATE - BENSALEM - Coming SoonOpen Sat, 1 to 3pm
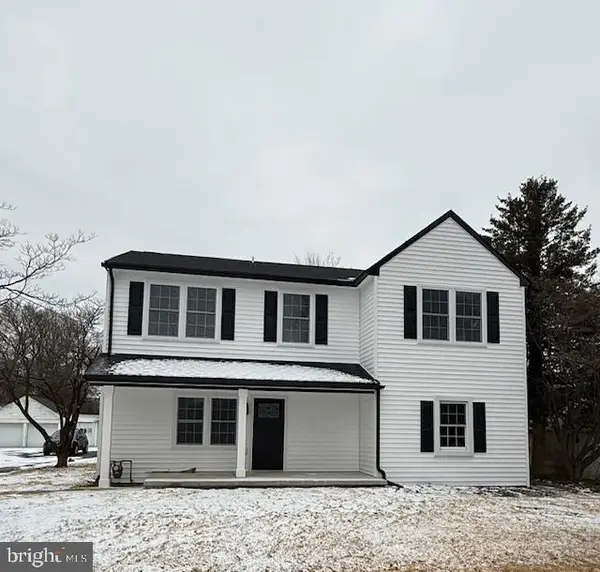 $699,900Coming Soon5 beds 3 baths
$699,900Coming Soon5 beds 3 baths1340 Bustleton Pike, FEASTERVILLE TREVOSE, PA 19053
MLS# PABU2111818Listed by: RE/MAX ONE REALTY - New
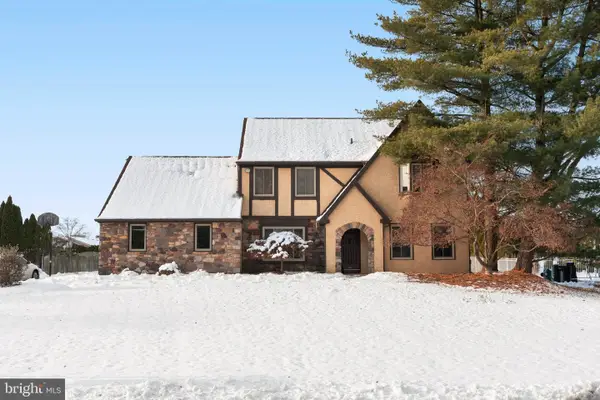 $759,900Active4 beds 3 baths2,644 sq. ft.
$759,900Active4 beds 3 baths2,644 sq. ft.98 Vermeer Dr, HOLLAND, PA 18966
MLS# PABU2111726Listed by: ELITE REALTY GROUP UNL. INC. 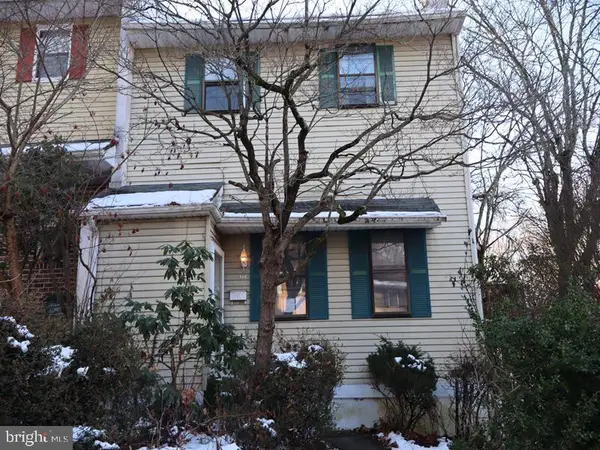 $340,000Active3 beds 1 baths1,788 sq. ft.
$340,000Active3 beds 1 baths1,788 sq. ft.468 W Stoney Hill Ct #w, FEASTERVILLE TREVOSE, PA 19053
MLS# PABU2111530Listed by: ELFANT WISSAHICKON-MT AIRY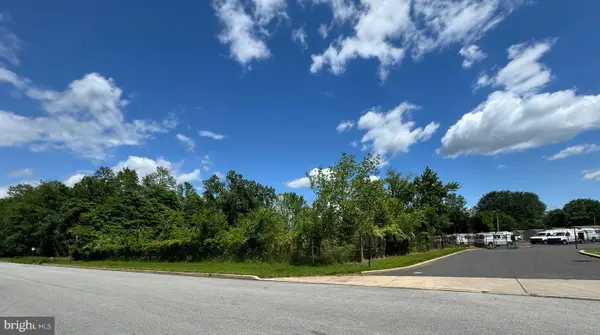 $489,000Active1.36 Acres
$489,000Active1.36 Acres235 Andrews Rd, FEASTERVILLE TREVOSE, PA 19053
MLS# PABU2111386Listed by: DAN REALTY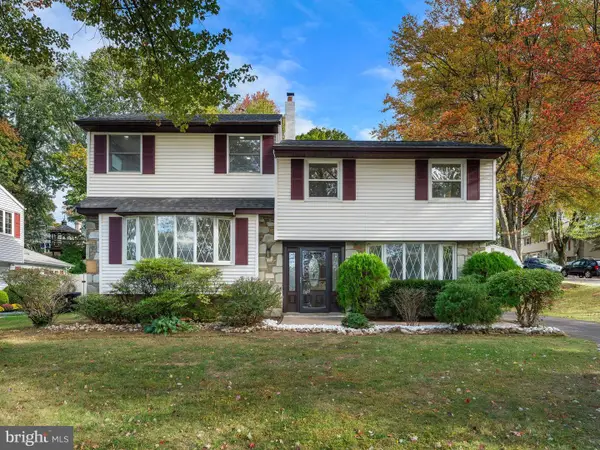 $685,000Active5 beds 3 baths2,934 sq. ft.
$685,000Active5 beds 3 baths2,934 sq. ft.803 Fay Dr, FEASTERVILLE TREVOSE, PA 19053
MLS# PABU2111288Listed by: MARKET FORCE REALTY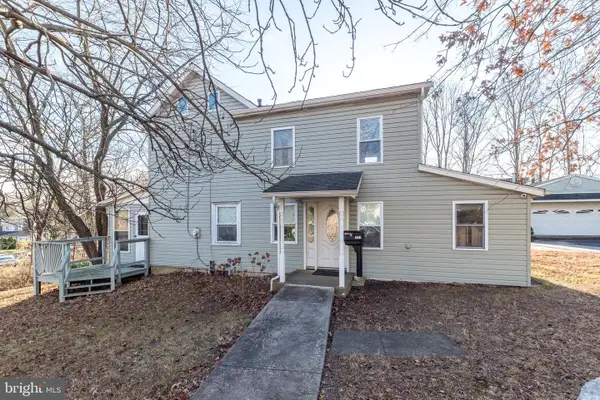 $427,000Active3 beds 2 baths2,330 sq. ft.
$427,000Active3 beds 2 baths2,330 sq. ft.4924 Ridge Ave, FEASTERVILLE TREVOSE, PA 19053
MLS# PABU2110626Listed by: LONG & FOSTER REAL ESTATE, INC.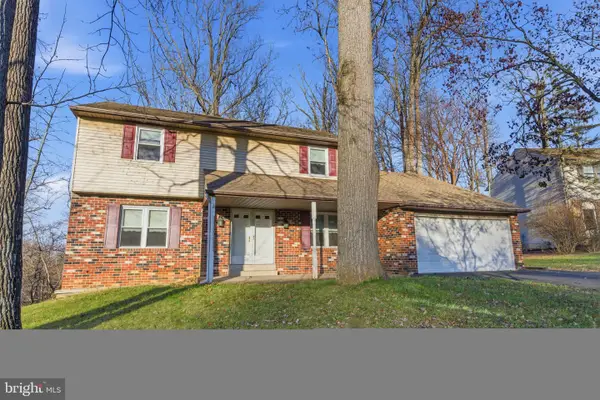 $499,000Pending4 beds 3 baths2,406 sq. ft.
$499,000Pending4 beds 3 baths2,406 sq. ft.862 Green Ridge Cir, LANGHORNE, PA 19053
MLS# PABU2110586Listed by: BHHS FOX & ROACH -YARDLEY/NEWTOWN
