12568 Mount Olivet Rd, Felton, PA 17322
Local realty services provided by:ERA Reed Realty, Inc.
12568 Mount Olivet Rd,Felton, PA 17322
$384,000
- 3 Beds
- 3 Baths
- 2,222 sq. ft.
- Single family
- Active
Upcoming open houses
- Sat, Oct 0410:00 am - 01:00 pm
Listed by:erin mary rogers
Office:keller williams keystone realty
MLS#:PAYK2083766
Source:BRIGHTMLS
Price summary
- Price:$384,000
- Price per sq. ft.:$172.82
About this home
Comfortable 3-Bedroom Home on Just Over an Acre – Great Yard, Great Updates! Start your day with a cup of coffee and a peaceful view of the cornfield right from your front porch. Or head out back to the deck and enjoy your own private, fenced-in backyard—perfect for letting the pets run and hanging out with friends around the fire pit. This 3-bedroom, 2.5-bath home sits on just over an acre and has everything you need: an oversized 2-car garage, paved driveway, covered front porch, back deck, and plenty of yard space to spread out.
Inside, the owners have taken great care of the home, with NEW fresh paint and brand-NEW carpet. The kitchen was updated with extra cabinet space, a walk-in pantry, and tile floor. The living room is bright and welcoming, opening right into the dining room for easy flow. Upstairs, you’ll find two NEW bathrooms with custom tile and stylish vanities. All three bedrooms have ceiling fans, large closets, and NEW carpet.
The finished basement is move-in ready with durable LVP flooring, NEW fresh paint, and room for a comfy sofa, a desk, or even a workout space. The laundry and utility room has your washer, dryer, and storage area.
Don’t miss this opportunity to own a lovingly cared-for home with room to roam—indoors and out.
Contact an agent
Home facts
- Year built:1987
- Listing ID #:PAYK2083766
- Added:1 day(s) ago
- Updated:October 03, 2025 at 01:40 AM
Rooms and interior
- Bedrooms:3
- Total bathrooms:3
- Full bathrooms:2
- Half bathrooms:1
- Living area:2,222 sq. ft.
Heating and cooling
- Cooling:Central A/C, Multi Units, Window Unit(s)
- Heating:Electric, Heat Pump(s)
Structure and exterior
- Roof:Architectural Shingle
- Year built:1987
- Building area:2,222 sq. ft.
- Lot area:1.14 Acres
Schools
- High school:RED LION AREA SENIOR
- Middle school:RED LION AREA JUNIOR
- Elementary school:NORTH HOPEWELL-WINTERSTOWN
Utilities
- Water:Well
- Sewer:On Site Septic
Finances and disclosures
- Price:$384,000
- Price per sq. ft.:$172.82
- Tax amount:$5,470 (2024)
New listings near 12568 Mount Olivet Rd
- New
 $299,900Active4 beds 2 baths2,016 sq. ft.
$299,900Active4 beds 2 baths2,016 sq. ft.2385 Furnace Rd, FELTON, PA 17322
MLS# PAYK2091158Listed by: KINGSWAY REALTY - LANCASTER - New
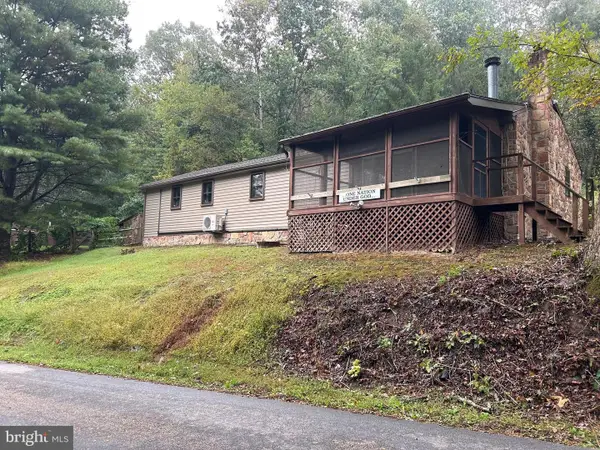 $389,000Active4 beds 2 baths1,560 sq. ft.
$389,000Active4 beds 2 baths1,560 sq. ft.3263 Graydon Rd, FELTON, PA 17322
MLS# PAYK2090706Listed by: LPT REALTY, LLC - Open Sun, 12 to 2pmNew
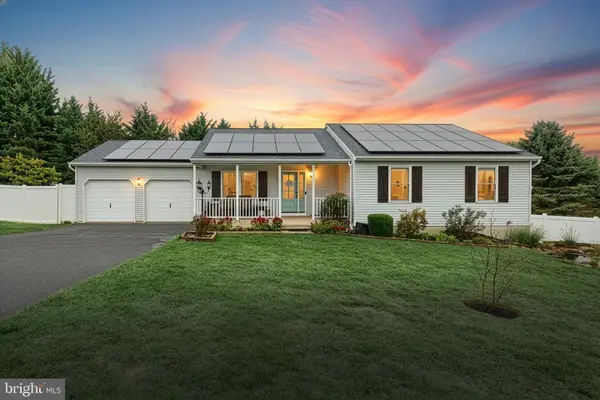 $324,990Active4 beds 2 baths1,538 sq. ft.
$324,990Active4 beds 2 baths1,538 sq. ft.42 Brook Hollow Ave, FELTON, PA 17322
MLS# PAYK2090526Listed by: IRON VALLEY REAL ESTATE OF YORK COUNTY 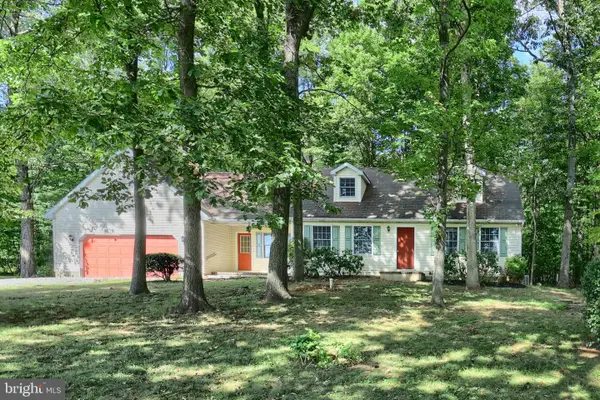 $1,690,000Active4 beds 2 baths1,710 sq. ft.
$1,690,000Active4 beds 2 baths1,710 sq. ft.1059 Main Extension St, FELTON, PA 17322
MLS# PAYK2090314Listed by: CENTURY 21 DALE REALTY CO.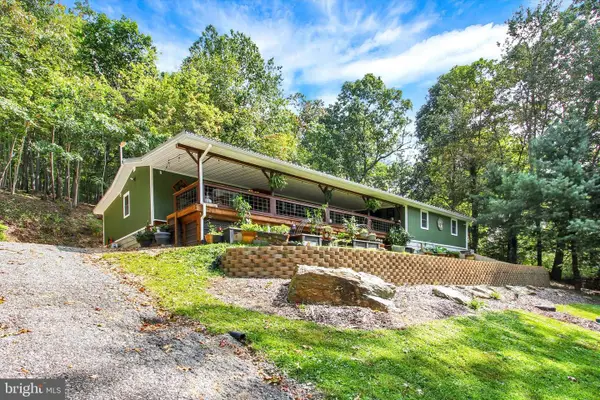 $324,900Active5 beds 2 baths2,000 sq. ft.
$324,900Active5 beds 2 baths2,000 sq. ft.305 Husson Rd, FELTON, PA 17322
MLS# PAYK2090124Listed by: BERKSHIRE HATHAWAY HOMESERVICES HOMESALE REALTY $454,900Pending3 beds 3 baths1,545 sq. ft.
$454,900Pending3 beds 3 baths1,545 sq. ft.13503 Fishel Rd, FELTON, PA 17322
MLS# PAYK2089876Listed by: LONG & FOSTER REAL ESTATE, INC. $599,000Active3 beds 1 baths1,056 sq. ft.
$599,000Active3 beds 1 baths1,056 sq. ft.10400 Enfield Rd, FELTON, PA 17322
MLS# PAYK2089204Listed by: HOSTETTER REALTY LLC $349,900Pending3 beds 2 baths2,228 sq. ft.
$349,900Pending3 beds 2 baths2,228 sq. ft.2858 Glen Allen School Rd, FELTON, PA 17322
MLS# PAYK2089626Listed by: MAGNOLIA LANE PROPERTIES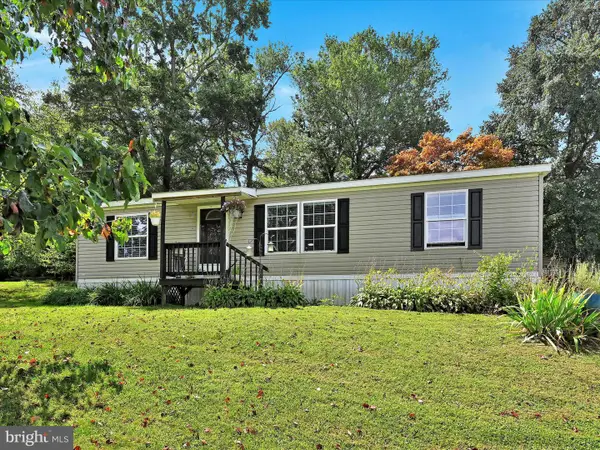 $100,000Pending3 beds 2 baths1,134 sq. ft.
$100,000Pending3 beds 2 baths1,134 sq. ft.60 Hemlock Dr, FELTON, PA 17322
MLS# PAYK2089320Listed by: EXP REALTY, LLC
