12706 High Point Rd, FELTON, PA 17322
Local realty services provided by:ERA OakCrest Realty, Inc.
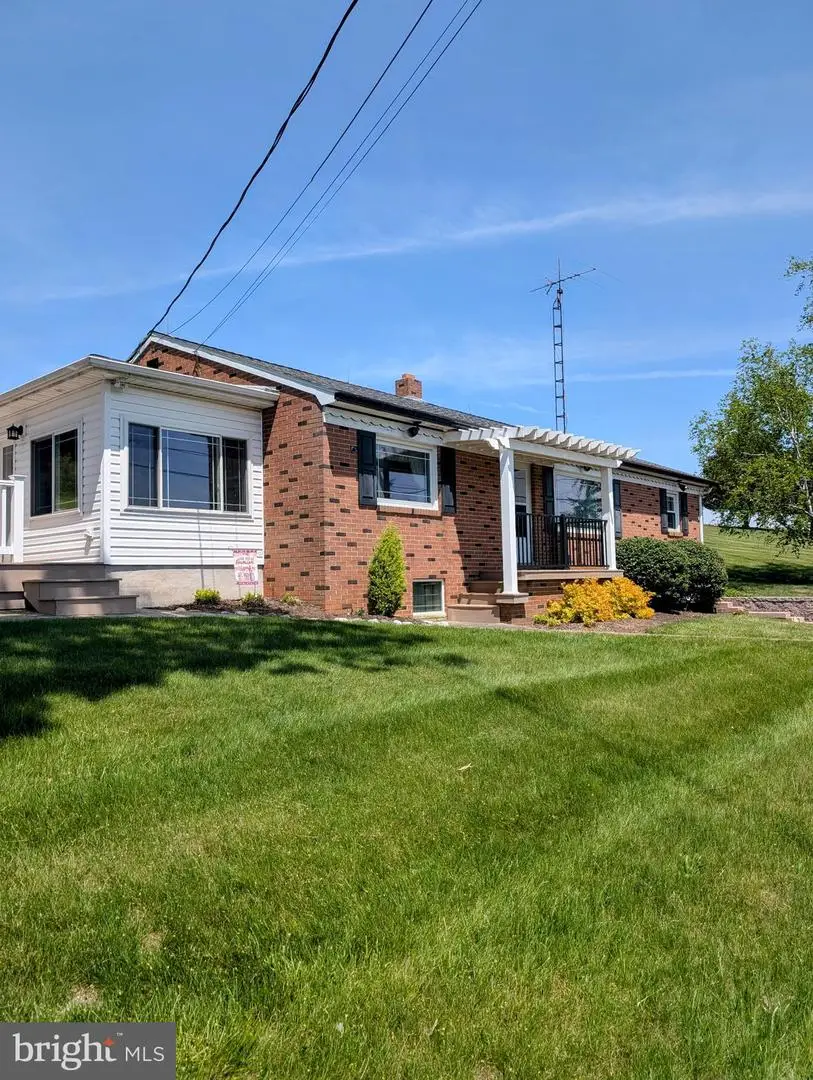


12706 High Point Rd,FELTON, PA 17322
$450,000
- 3 Beds
- 2 Baths
- 1,556 sq. ft.
- Single family
- Active
Listed by:stephen j barr
Office:barr realty inc.
MLS#:PAYK2081490
Source:BRIGHTMLS
Price summary
- Price:$450,000
- Price per sq. ft.:$289.2
About this home
This property is being offered at a live onsite Public Auction on Wednesday, August 6, 2025 at 6PM. The listed price is not the sale price and sale price is subject to seller confirmation at public auction. Buyer Pays All Realty Transfer Taxes. Property Taxes Prorated at Settlement, Settlement by September 17, 2025. Property consists of a 10+ acre farmette with a well kept one story home with 2/3 bedrooms, 1 1/2 baths, large living room with picture window, large county kitchen w/dining area, den/office area, lower level family room w/brick fireplace, enclosed side porch and a trex style deck w/ramp. 2 story rental cottage with 2 bedrooms, 1 full bath, living room w/fireplace, updated eat in kitchen, enclosed rear porch and landscaped rear patio. Other improvements consist of a 7,000 +/-SF former hog barn with Harvestore Silo and feed bins, 56x64' bank barn with lower level box stalls, 3,500SF newer pole barn with concrete floor and large overhead door access, a 30'x32' garage/pole barn adjacent to the main house, and an onsite spring with springhouse, a spring fed pond and 2 large fenced pasture areas. Great country location with many uses possible. Seriously for sale - Don't Miss it!!
Contact an agent
Home facts
- Year built:1959
- Listing Id #:PAYK2081490
- Added:87 day(s) ago
- Updated:August 14, 2025 at 01:41 PM
Rooms and interior
- Bedrooms:3
- Total bathrooms:2
- Full bathrooms:1
- Half bathrooms:1
- Living area:1,556 sq. ft.
Heating and cooling
- Heating:Ceiling, Electric, Forced Air
Structure and exterior
- Roof:Shingle
- Year built:1959
- Building area:1,556 sq. ft.
- Lot area:10.01 Acres
Utilities
- Water:Spring
- Sewer:On Site Septic
Finances and disclosures
- Price:$450,000
- Price per sq. ft.:$289.2
New listings near 12706 High Point Rd
- New
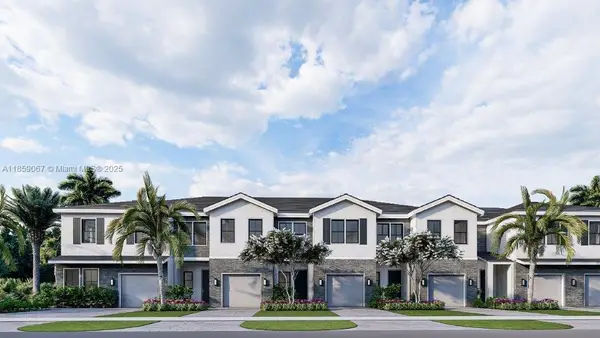 $482,490Active3 beds 3 baths
$482,490Active3 beds 3 baths181 NE 13th Circle, Homestead, FL 33033
MLS# A11859067Listed by: D.R. HORTON REALTY OF SOUTHEAST - New
 $697,490Active5 beds 4 baths2,878 sq. ft.
$697,490Active5 beds 4 baths2,878 sq. ft.1451 NE 2nd Court, Homestead, FL 33033
MLS# A11859072Listed by: D.R. HORTON REALTY OF SOUTHEAST - New
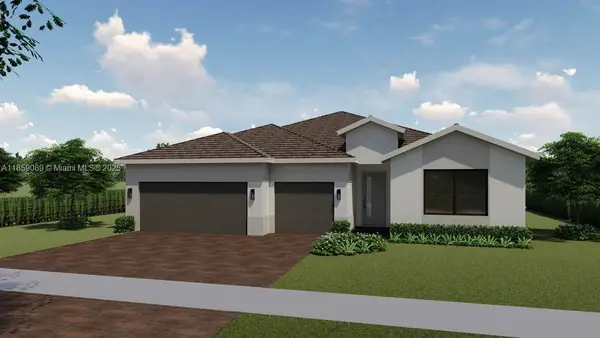 $845,490Active4 beds 4 baths2,837 sq. ft.
$845,490Active4 beds 4 baths2,837 sq. ft.30683 SW 192 Ct, Homestead, FL 33033
MLS# A11859089Listed by: D.R. HORTON REALTY OF SOUTHEAST - New
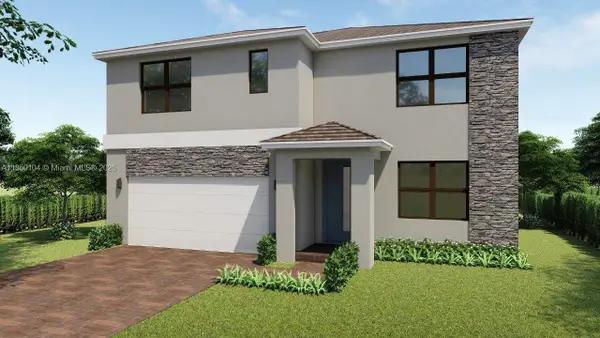 $678,490Active5 beds 3 baths
$678,490Active5 beds 3 baths1333 NE 2nd Court, Homestead, FL 33033
MLS# A11859104Listed by: D.R. HORTON REALTY OF SOUTHEAST - New
 $465,000Active4 beds 2 baths1,694 sq. ft.
$465,000Active4 beds 2 baths1,694 sq. ft.15022 SW 297th Ter, Homestead, FL 33033
MLS# A11856407Listed by: THE KEYES COMPANY - New
 $389,500Active3 beds 3 baths1,580 sq. ft.
$389,500Active3 beds 3 baths1,580 sq. ft.14140 SW 275th St, Homestead, FL 33032
MLS# A11858971Listed by: BEYCOME OF FLORIDA LLC - New
 $416,000Active4 beds 3 baths2,028 sq. ft.
$416,000Active4 beds 3 baths2,028 sq. ft.13770 SW 276th St, Homestead, FL 33032
MLS# F10519983Listed by: MAINSTAY BROKERAGE LLC - New
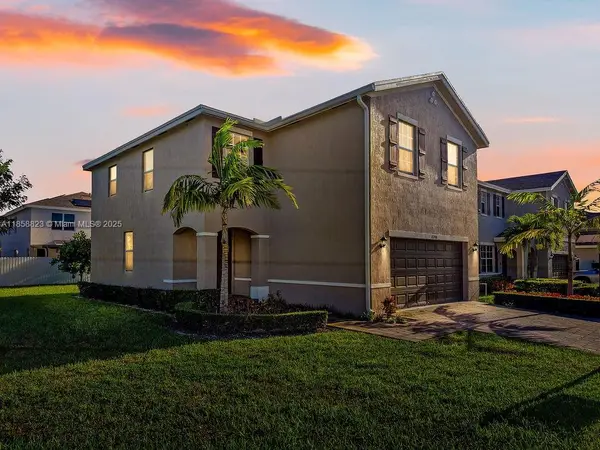 $699,000Active4 beds 4 baths2,048 sq. ft.
$699,000Active4 beds 4 baths2,048 sq. ft.13200 SW 269th Ter, Homestead, FL 33032
MLS# A11858823Listed by: REAL BROKER LLC - New
 $655,000Active4 beds 4 baths2,243 sq. ft.
$655,000Active4 beds 4 baths2,243 sq. ft.1046 NE 17th Ter, Homestead, FL 33033
MLS# A11858898Listed by: CASA NUEVA REALTY - New
 $445,000Active3 beds 3 baths1,530 sq. ft.
$445,000Active3 beds 3 baths1,530 sq. ft.23266 SW 110th Ct, Homestead, FL 33032
MLS# A11858799Listed by: RE/MAX ADVANCE REALTY II
