2 Cambridge Ct, Fleetwood, PA 19522
Local realty services provided by:ERA Martin Associates
2 Cambridge Ct,Fleetwood, PA 19522
$373,000
- 4 Beds
- 3 Baths
- 2,047 sq. ft.
- Single family
- Pending
Listed by: kelly spayd
Office: keller williams platinum realty - wyomissing
MLS#:PABK2063642
Source:BRIGHTMLS
Price summary
- Price:$373,000
- Price per sq. ft.:$182.22
About this home
Welcome to this lovely four-bedroom, 2.5-bath two-story home in Fleetwood Area Schools, ready for its new owners. The main level offers a spacious living room with a large picture window, a beautifully updated eat-in kitchen with all appliances, and a dining area. Two additional rooms with Brazilian hardwood flooring provide flexible space that could serve as extra bedrooms, home offices, or playrooms. One of these rooms has convenient access to the first-floor half bath. Upstairs, you’ll find the primary bedroom along with two additional bedrooms, each with closets, plus two full baths. A walk-in closet, accessible from the hallway, adds extra storage convenience. The unfinished basement offers plenty of space for storage as well as laundry facilities. Additional features include a two-car side-entry garage, updated flooring throughout and a wonderful open level yard lined with mature arborvitae on each side for privacy. This well-maintained home is truly move-in ready. Call today for more information or to schedule your private showing.
Contact an agent
Home facts
- Year built:1981
- Listing ID #:PABK2063642
- Added:100 day(s) ago
- Updated:January 10, 2026 at 08:47 AM
Rooms and interior
- Bedrooms:4
- Total bathrooms:3
- Full bathrooms:2
- Half bathrooms:1
- Living area:2,047 sq. ft.
Heating and cooling
- Cooling:Central A/C
- Heating:Baseboard - Electric, Electric
Structure and exterior
- Roof:Pitched, Shingle
- Year built:1981
- Building area:2,047 sq. ft.
- Lot area:0.38 Acres
Utilities
- Water:Public
- Sewer:Public Sewer
Finances and disclosures
- Price:$373,000
- Price per sq. ft.:$182.22
- Tax amount:$6,598 (2025)
New listings near 2 Cambridge Ct
- New
 $433,300Active3 beds 2 baths1,370 sq. ft.
$433,300Active3 beds 2 baths1,370 sq. ft.Oak Lane, FLEETWOOD, PA 19522
MLS# PABK2067082Listed by: HORNING FARM AGENCY INC - New
 $529,900Active4 beds 3 baths3,368 sq. ft.
$529,900Active4 beds 3 baths3,368 sq. ft.24 Chinkapin Dr, FLEETWOOD, PA 19522
MLS# PABK2066998Listed by: KELLER WILLIAMS PLATINUM REALTY - WYOMISSING 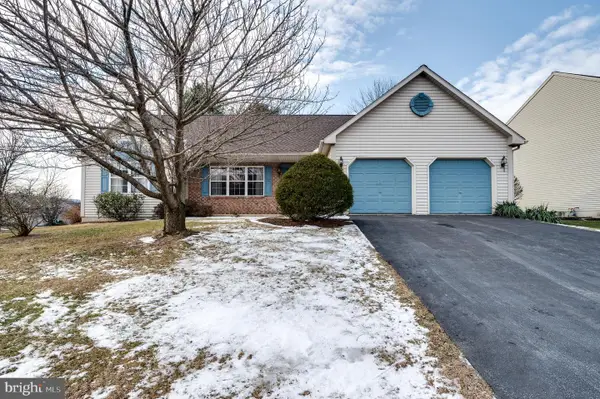 $385,000Pending3 beds 2 baths1,516 sq. ft.
$385,000Pending3 beds 2 baths1,516 sq. ft.29 Brookfield Dr, FLEETWOOD, PA 19522
MLS# PABK2066966Listed by: BHHS HOMESALE REALTY- READING BERKS- New
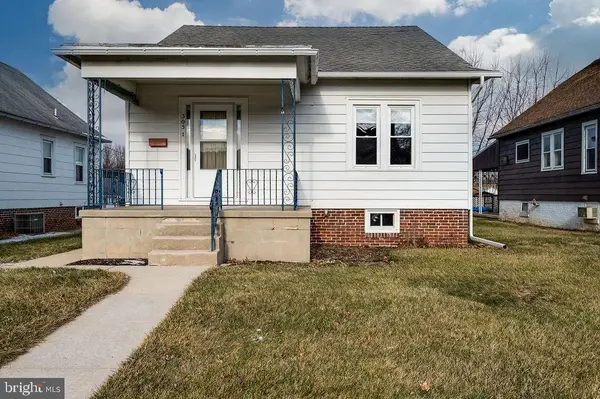 $250,000Active3 beds 1 baths1,150 sq. ft.
$250,000Active3 beds 1 baths1,150 sq. ft.305 E Washington St, FLEETWOOD, PA 19522
MLS# PABK2066658Listed by: IRON VALLEY REAL ESTATE OF BERKS - Open Sun, 1 to 3pmNew
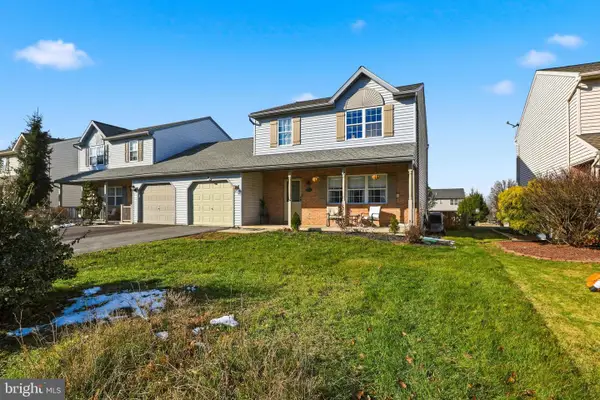 $319,900Active3 beds 3 baths1,432 sq. ft.
$319,900Active3 beds 3 baths1,432 sq. ft.307 Galean Dr, FLEETWOOD, PA 19522
MLS# PABK2066844Listed by: HOME 1ST REALTY  $1,425,000Active4 beds 4 baths4,254 sq. ft.
$1,425,000Active4 beds 4 baths4,254 sq. ft.233 European Dr, FLEETWOOD, PA 19522
MLS# PABK2066342Listed by: REAL OF PENNSYLVANIA $234,900Active3 beds 2 baths1,347 sq. ft.
$234,900Active3 beds 2 baths1,347 sq. ft.133 W Washington St, FLEETWOOD, PA 19522
MLS# PABK2066518Listed by: HOSTETTER REALTY LLC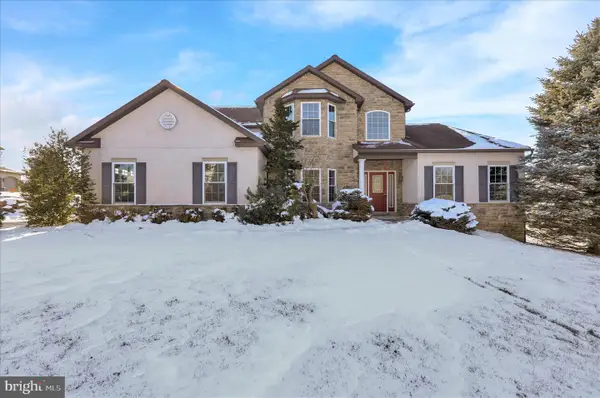 $599,900Pending4 beds 3 baths3,794 sq. ft.
$599,900Pending4 beds 3 baths3,794 sq. ft.46 Augusta Ln, FLEETWOOD, PA 19522
MLS# PABK2066524Listed by: KELLER WILLIAMS PLATINUM REALTY - WYOMISSING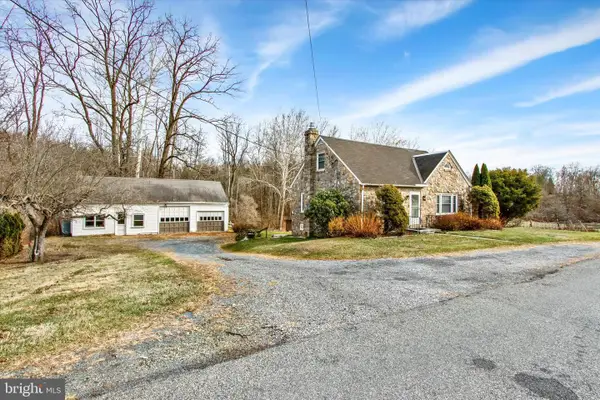 $384,000Pending4 beds 2 baths2,004 sq. ft.
$384,000Pending4 beds 2 baths2,004 sq. ft.317 Oley Furnace Rd, FLEETWOOD, PA 19522
MLS# PABK2066164Listed by: BHHS HOMESALE REALTY- READING BERKS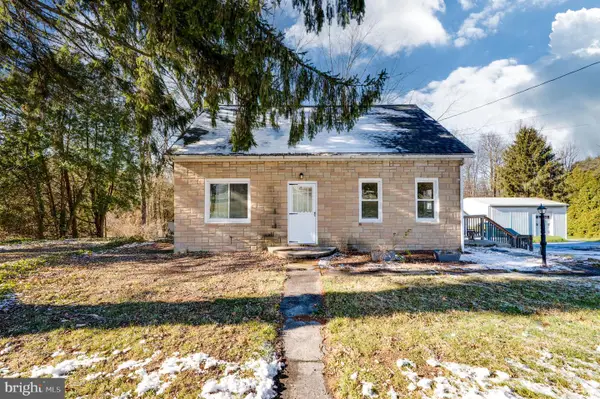 $284,900Pending3 beds 2 baths966 sq. ft.
$284,900Pending3 beds 2 baths966 sq. ft.175 Forgedale Rd, FLEETWOOD, PA 19522
MLS# PABK2066132Listed by: BHHS HOMESALE REALTY- READING BERKS
