2 Highland Hills Dr, FLEETWOOD, PA 19522
Local realty services provided by:ERA Byrne Realty

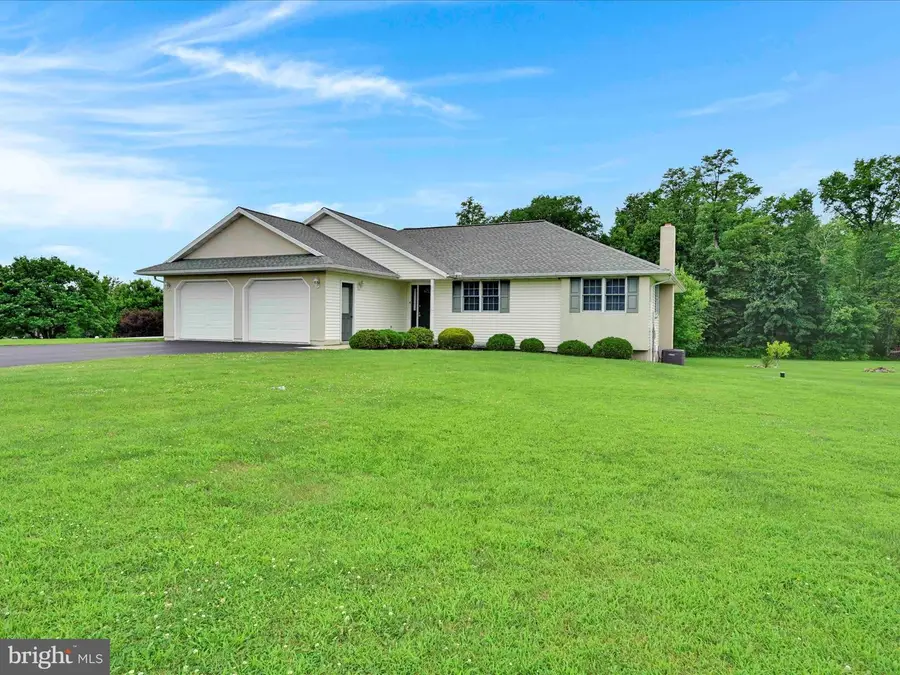
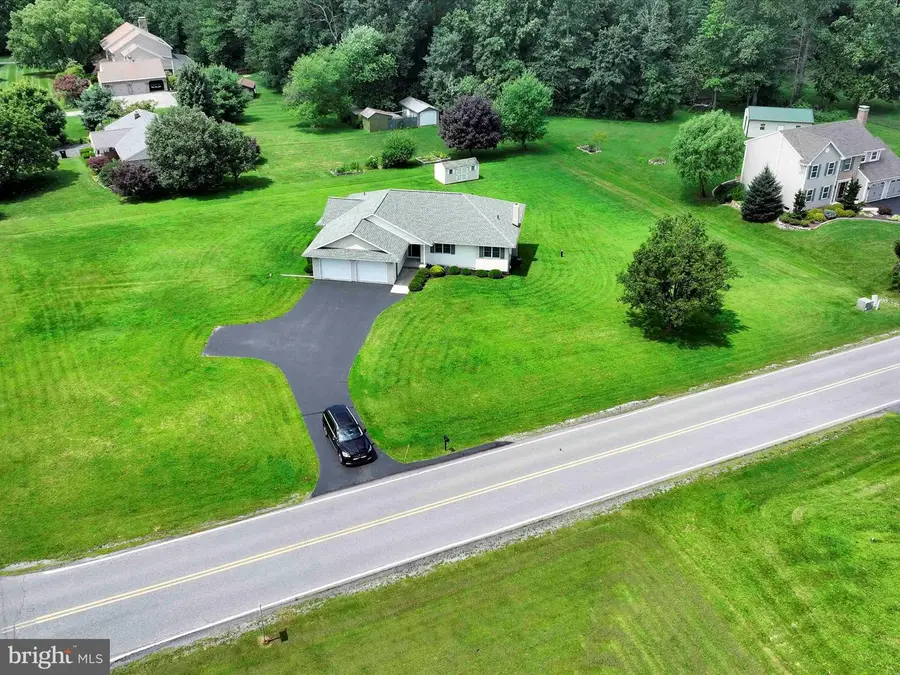
Listed by:edwin r spayd
Office:re/max of reading
MLS#:PABK2059258
Source:BRIGHTMLS
Price summary
- Price:$400,000
- Price per sq. ft.:$265.43
About this home
Welcome to 2 Highland Hills Drive in Ruscombmanor Township. This Oley Valley Schools "Deysher" built, no steps ranch style home offers 3 bedrooms, 2 full baths and 1500 plus square feet of absolute move-in ready living area on the main level. Step inside from the covered front entry into the foyer leading into the spacious living room ahead. Open floorplan connects you to the dining area with the sure to please custom oak cabinet kitchen with eat-at peninsula (full appliance package remains). Convenient laundry/mudroom connects the living area to the 2 car oversized front entry garage with opener. Take the hallway back to the owners suite with full bath and walk-in closet. 2 additional generous sized bedrooms and a full unfinished daylight walkout lower level awaits your finishing touches and would make a great rec room or exercise area. All this plus 1 acre lot, covered rear porch, public sewer, brand new (July 2025) HVAC and so much more make this the one to see! Schedule your showing today!
Contact an agent
Home facts
- Year built:1997
- Listing Id #:PABK2059258
- Added:26 day(s) ago
- Updated:August 13, 2025 at 07:30 AM
Rooms and interior
- Bedrooms:3
- Total bathrooms:2
- Full bathrooms:2
- Living area:1,507 sq. ft.
Heating and cooling
- Cooling:Central A/C
- Heating:Forced Air, Oil
Structure and exterior
- Roof:Architectural Shingle
- Year built:1997
- Building area:1,507 sq. ft.
- Lot area:1 Acres
Utilities
- Water:Well
- Sewer:Public Sewer
Finances and disclosures
- Price:$400,000
- Price per sq. ft.:$265.43
- Tax amount:$6,569 (2025)
New listings near 2 Highland Hills Dr
- Coming Soon
 $289,000Coming Soon3 beds 1 baths
$289,000Coming Soon3 beds 1 baths391 Park Rd, FLEETWOOD, PA 19522
MLS# PABK2061332Listed by: CENTURY 21 GOLD - Open Fri, 5 to 7pmNew
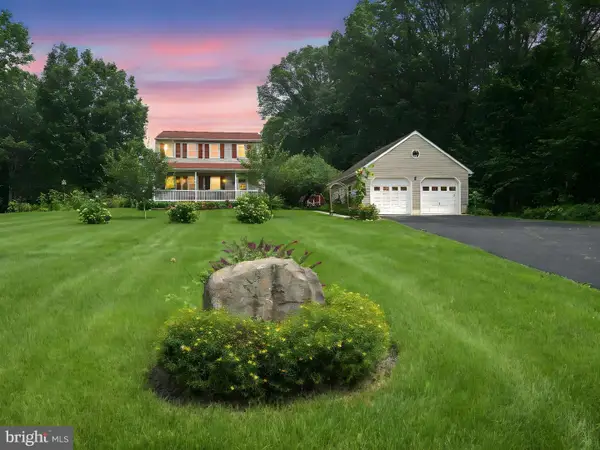 $449,900Active3 beds 2 baths1,568 sq. ft.
$449,900Active3 beds 2 baths1,568 sq. ft.6 Heffner Rd, FLEETWOOD, PA 19522
MLS# PABK2061044Listed by: REALTY ONE GROUP EXCLUSIVE - New
 $350,000Active3 beds -- baths2,592 sq. ft.
$350,000Active3 beds -- baths2,592 sq. ft.126-128 E Main St, FLEETWOOD, PA 19522
MLS# PABK2060952Listed by: KELLER WILLIAMS PLATINUM REALTY - WYOMISSING 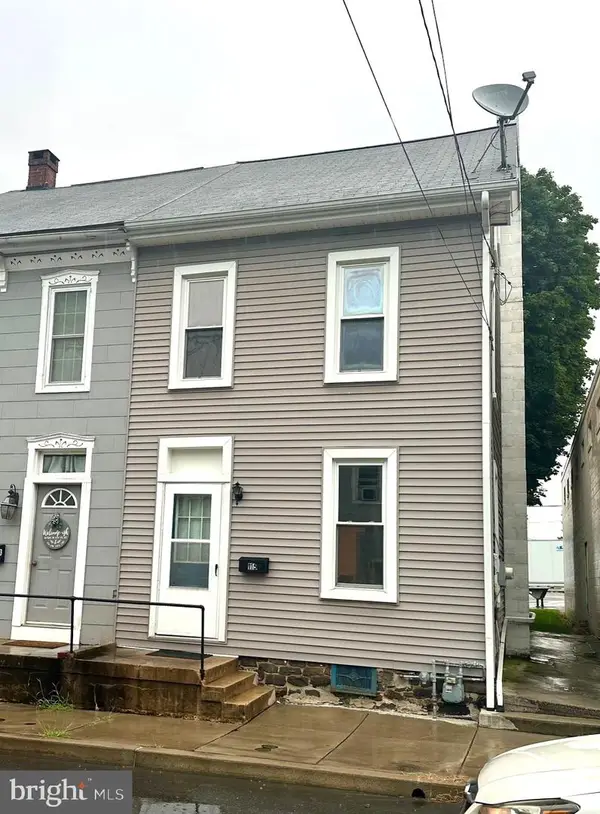 $229,900Active3 beds 2 baths1,248 sq. ft.
$229,900Active3 beds 2 baths1,248 sq. ft.115 S Richmond St, FLEETWOOD, PA 19522
MLS# PABK2060758Listed by: KELLER WILLIAMS PLATINUM REALTY - WYOMISSING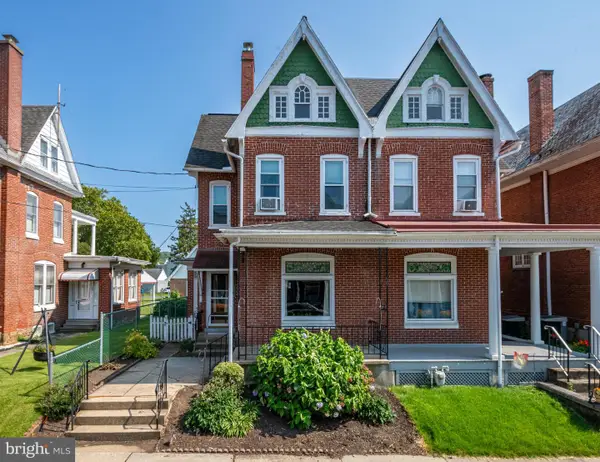 $239,900Pending4 beds 2 baths2,085 sq. ft.
$239,900Pending4 beds 2 baths2,085 sq. ft.140 W Washington St, FLEETWOOD, PA 19522
MLS# PABK2060718Listed by: CENTURY 21 GOLD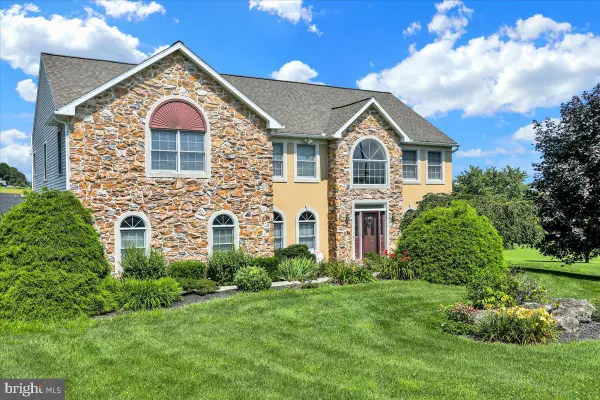 $557,000Active4 beds 3 baths3,396 sq. ft.
$557,000Active4 beds 3 baths3,396 sq. ft.3 Golf Ln, FLEETWOOD, PA 19522
MLS# PABK2060480Listed by: RE/MAX OF READING $474,777Pending4 beds 3 baths1,984 sq. ft.
$474,777Pending4 beds 3 baths1,984 sq. ft.58 Highland Dr, FLEETWOOD, PA 19522
MLS# PABK2060382Listed by: RE/MAX OF READING $249,900Pending2 beds 1 baths875 sq. ft.
$249,900Pending2 beds 1 baths875 sq. ft.773 Maidencreek Rd, FLEETWOOD, PA 19522
MLS# PABK2060334Listed by: PREFERRED PROPERTIES PLUS $215,000Pending2 beds 2 baths1,192 sq. ft.
$215,000Pending2 beds 2 baths1,192 sq. ft.558 E Linden St, FLEETWOOD, PA 19522
MLS# PABK2060086Listed by: KELLER WILLIAMS MAIN LINE
