204 Pelham Ct, Flourtown, PA 19031
Local realty services provided by:ERA Valley Realty
204 Pelham Ct,Flourtown, PA 19031
$1,275,000
- 3 Beds
- 4 Baths
- 4,327 sq. ft.
- Townhouse
- Pending
Listed by: patricia billock
Office: bhhs fox & roach-blue bell
MLS#:PAMC2147250
Source:BRIGHTMLS
Price summary
- Price:$1,275,000
- Price per sq. ft.:$294.66
- Monthly HOA dues:$420
About this home
Welcome to 204 Pelham Ct. in the Reserve at Creekside – the area’s premier luxury carriage home community. Set on a quiet cul-de-sac - one of the only in the community with designated overflow parking - this stunning end unit Springfield model offers over 4,300 square feet of beautifully designed living space across three finished levels. With 3 bedrooms, 2 full and 2 half baths, this exceptional home combines flexible living spaces, thoughtful upgrades and designer finishes. A gracious foyer with a dramatic two-story staircase opens to the main level with hand-scraped hardwood flooring throughout. The spacious living room features crown molding and a corner gas fireplace and flows into the adjacent formal dining area with crown molding and chair rail. The gourmet kitchen showcases white cabinetry, granite countertops, stainless steel appliances, including a new refrigerator (December 2025) and a large center island—perfect for entertaining and family gatherings. Sliding glass doors lead to an extended rear deck with views of the backyard. A private office with French doors offers a quiet retreat or an ideal work from home space. A conveniently located powder room and access to the oversized two-car garage complete the main floor. Upstairs, the luxurious primary suite features a cove ceiling, an oversized walk-in closet plus two additional closets and a spa-style bathroom with dual vanities and a large frameless glass shower. Two additional generously sized bedrooms, a full hall bath, and a laundry room with custom cabinetry complete the upper level. The finished lower level adds versatile living space, ideal for a media room, home gym, or additional office. A half bath with rough-in plumbing for a shower adds the option for creating a 4th bedroom suite. Additional upgrades include recessed lighting, ceiling fans, custom shutters and window treatments, an irrigation system, covered sprinkler heads, and a custom slate front porch with stone steps. The Reserve at Creekside offers the ideal lifestyle – maintenance free living with luxury amenities, including a 4,500 sq. ft. clubhouse with fitness center, gathering room, kitchen, and outdoor pool with flagstone patio. Located minutes from Fort Washington and Wissahickon Parks, the shops and restaurants of Flourtown and Chestnut Hill and easy access to routes 309, 476, and the PA Turnpike. A rare opportunity to own a move-in ready home in one of the area’s most sought-after communities.
Contact an agent
Home facts
- Year built:2016
- Listing ID #:PAMC2147250
- Added:221 day(s) ago
- Updated:February 17, 2026 at 08:28 AM
Rooms and interior
- Bedrooms:3
- Total bathrooms:4
- Full bathrooms:2
- Half bathrooms:2
- Living area:4,327 sq. ft.
Heating and cooling
- Cooling:Central A/C
- Heating:Baseboard - Electric, Forced Air, Natural Gas
Structure and exterior
- Year built:2016
- Building area:4,327 sq. ft.
- Lot area:0.13 Acres
Utilities
- Water:Public
- Sewer:Public Sewer
Finances and disclosures
- Price:$1,275,000
- Price per sq. ft.:$294.66
- Tax amount:$12,337 (2024)
New listings near 204 Pelham Ct
- Coming Soon
 $1,299,900Coming Soon3 beds 3 baths
$1,299,900Coming Soon3 beds 3 baths600 Bartram Ct, FLOURTOWN, PA 19031
MLS# PAMC2167724Listed by: BHHS FOX & ROACH-BLUE BELL - New
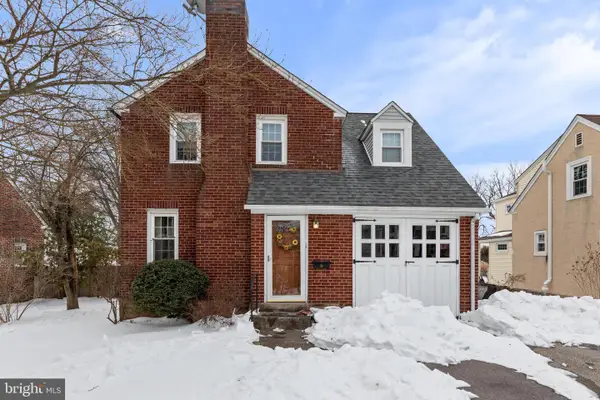 $500,000Active3 beds 2 baths1,596 sq. ft.
$500,000Active3 beds 2 baths1,596 sq. ft.5 Highland Ave, FLOURTOWN, PA 19031
MLS# PAMC2167522Listed by: RE/MAX SERVICES - New
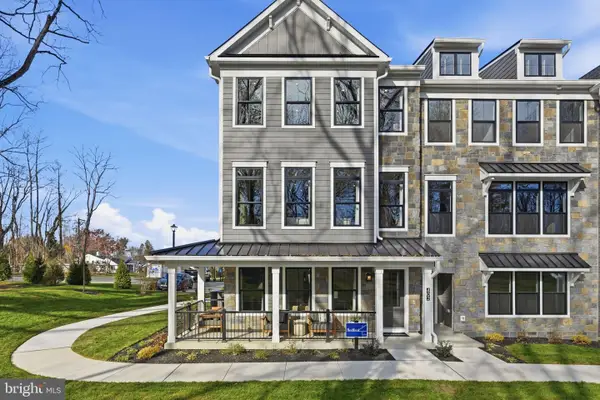 $1,090,000Active3 beds 4 baths2,766 sq. ft.
$1,090,000Active3 beds 4 baths2,766 sq. ft.402 Pennybrook Ct, FLOURTOWN, PA 19031
MLS# PAMC2167428Listed by: WB HOMES REALTY ASSOCIATES INC. 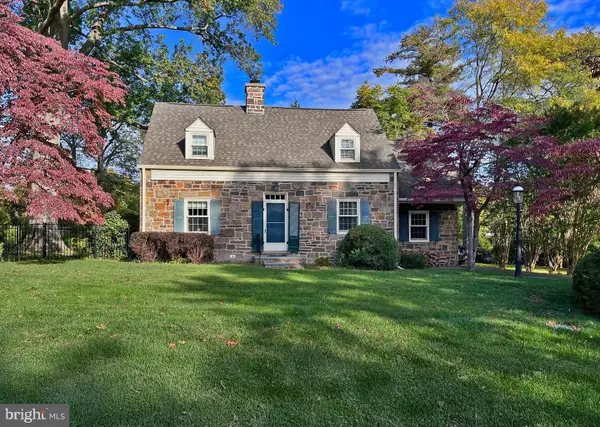 $619,900Pending3 beds 2 baths1,982 sq. ft.
$619,900Pending3 beds 2 baths1,982 sq. ft.111 Chesney Ln, ERDENHEIM, PA 19038
MLS# PAMC2166322Listed by: BHHS FOX & ROACH-CHESTNUT HILL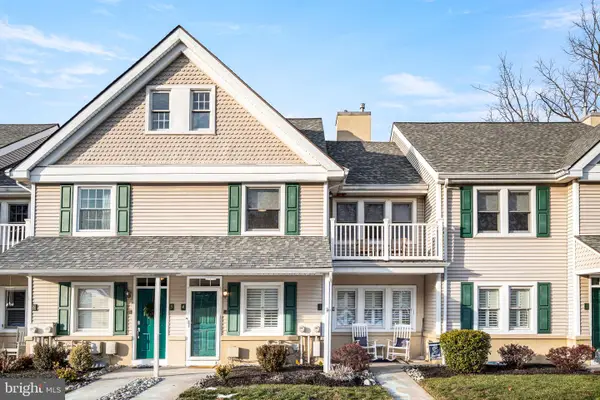 $435,000Pending3 beds 2 baths1,838 sq. ft.
$435,000Pending3 beds 2 baths1,838 sq. ft.4 Comly Ct, FLOURTOWN, PA 19031
MLS# PAMC2166150Listed by: BHHS FOX & ROACH-CHESTNUT HILL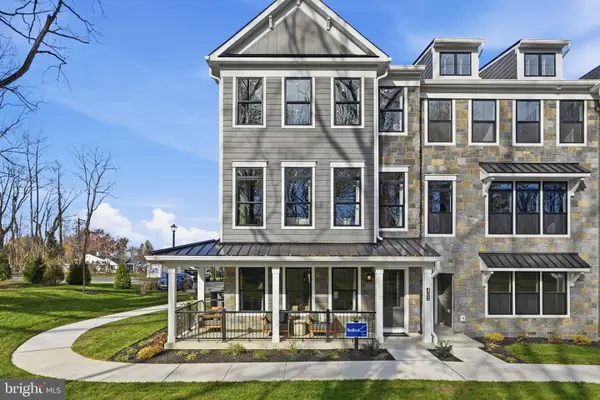 $726,020Pending3 beds 4 baths2,435 sq. ft.
$726,020Pending3 beds 4 baths2,435 sq. ft.423 Pennybrook Ct #6 Redford Interior, FLOURTOWN, PA 19031
MLS# PAMC2165754Listed by: WB HOMES REALTY ASSOCIATES INC.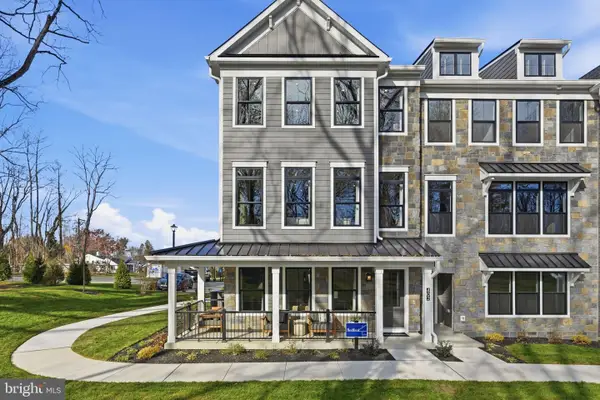 $820,365Pending3 beds 3 baths2,766 sq. ft.
$820,365Pending3 beds 3 baths2,766 sq. ft.421 Pennybrook Ct #5 Redford End, FLOURTOWN, PA 19031
MLS# PAMC2165744Listed by: WB HOMES REALTY ASSOCIATES INC.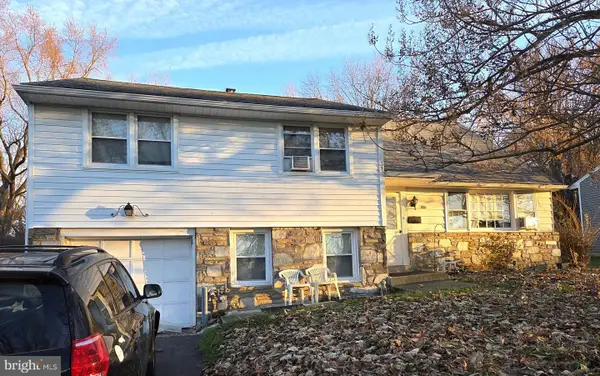 $395,000Pending4 beds 3 baths1,904 sq. ft.
$395,000Pending4 beds 3 baths1,904 sq. ft.300 Preston Rd, FLOURTOWN, PA 19031
MLS# PAMC2164134Listed by: MARCHESE REAL ESTATE & INSURANCE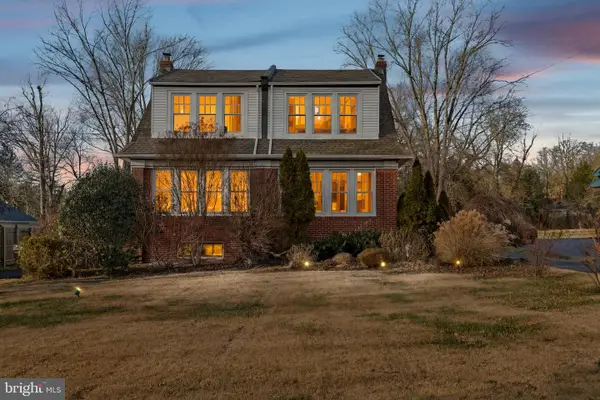 $450,000Pending3 beds 2 baths1,748 sq. ft.
$450,000Pending3 beds 2 baths1,748 sq. ft.6329 E Valley Green Rd, FLOURTOWN, PA 19031
MLS# PAMC2163888Listed by: COMPASS $1,399,990Active4 beds 5 baths3,852 sq. ft.
$1,399,990Active4 beds 5 baths3,852 sq. ft.418 Glenway Rd, ERDENHEIM, PA 19038
MLS# PAMC2156840Listed by: SEQUOIA REAL ESTATE, LLC

