1013 Turnstone Dr, Fogelsville, PA 18051
Local realty services provided by:O'BRIEN REALTY ERA POWERED
1013 Turnstone Dr,Fogelsville, PA 18051
$487,000
- 3 Beds
- 3 Baths
- 2,717 sq. ft.
- Townhouse
- Active
Listed by: satish chundru
Office: coldwell banker realty
MLS#:PALH2013842
Source:BRIGHTMLS
Price summary
- Price:$487,000
- Price per sq. ft.:$179.24
- Monthly HOA dues:$175
About this home
Rare Find in Parkland School District!
Beautifully maintained and thoughtfully upgraded, this home in the sought-after Wrenfield community offers an open-concept layout with luxury flooring, quartz countertops, upgraded cabinetry, and stainless-steel appliances. Upstairs features a spacious primary suite, two additional bedrooms, and convenient second-floor laundry. The fully finished walkout basement provides flexible space for an office, gym, or recreation area.
Enjoy a brand-new 16x10 deck (added summer 2024) overlooking a private backyard, one of the few homes set away from road noise. Includes a 1-car garage, custom blinds, and all major appliances.
Currently occupied by excellent long-term tenants on a month-to-month renewal as they await completion of their new home (approx. 10–12 months). Tenants have maintained the property beautifully — offering an ideal turnkey opportunity for investors or a well-kept, modern home for future owners.
Contact an agent
Home facts
- Year built:2022
- Listing ID #:PALH2013842
- Added:53 day(s) ago
- Updated:December 29, 2025 at 02:34 PM
Rooms and interior
- Bedrooms:3
- Total bathrooms:3
- Full bathrooms:2
- Half bathrooms:1
- Living area:2,717 sq. ft.
Heating and cooling
- Cooling:Central A/C
- Heating:Central, Natural Gas
Structure and exterior
- Year built:2022
- Building area:2,717 sq. ft.
- Lot area:0.05 Acres
Schools
- High school:PARKLAND
Utilities
- Water:Public
- Sewer:Public Sewer
Finances and disclosures
- Price:$487,000
- Price per sq. ft.:$179.24
- Tax amount:$4,595 (2025)
New listings near 1013 Turnstone Dr
- New
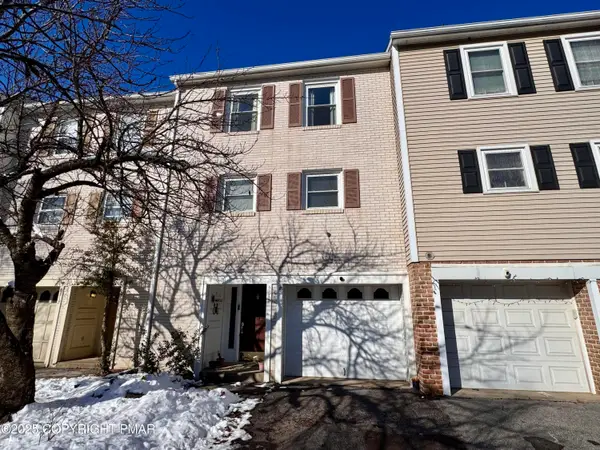 $329,900Active3 beds 3 baths1,520 sq. ft.
$329,900Active3 beds 3 baths1,520 sq. ft.8315 Countryside Lane, Fogelsville, PA 18051
MLS# PM-137930Listed by: KELLER WILLIAMS REAL ESTATE - NORTHAMPTON CO - New
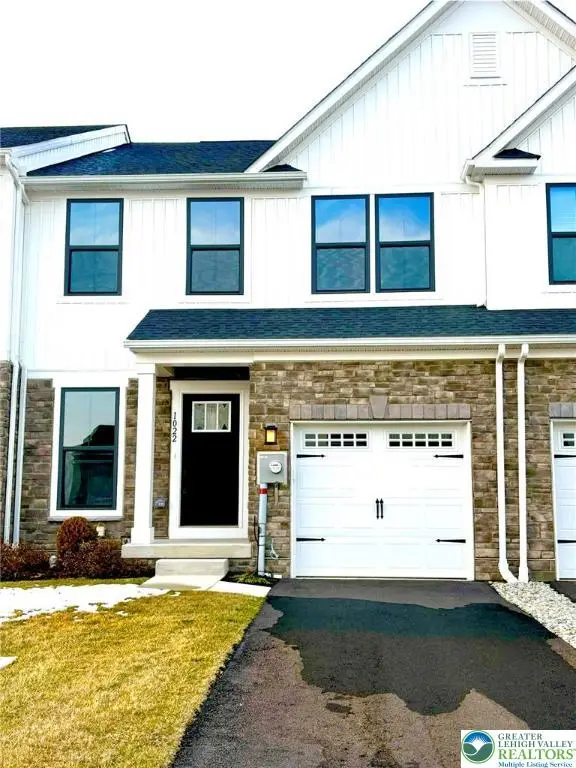 $485,000Active3 beds 3 baths2,474 sq. ft.
$485,000Active3 beds 3 baths2,474 sq. ft.1022 Watson Court, Upper Macungie Twp, PA 18051
MLS# 769502Listed by: HOWARDHANNA THEFREDERICKGROUP 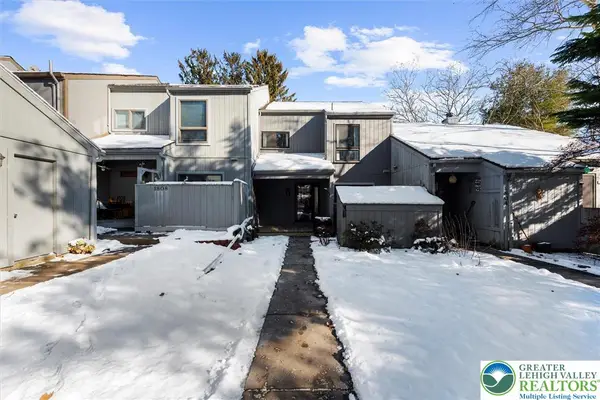 $335,000Active3 beds 3 baths1,881 sq. ft.
$335,000Active3 beds 3 baths1,881 sq. ft.1806 Bent Pine Hill, Upper Macungie Twp, PA 18051
MLS# 769468Listed by: IRONVALLEY RE OF LEHIGH VALLEY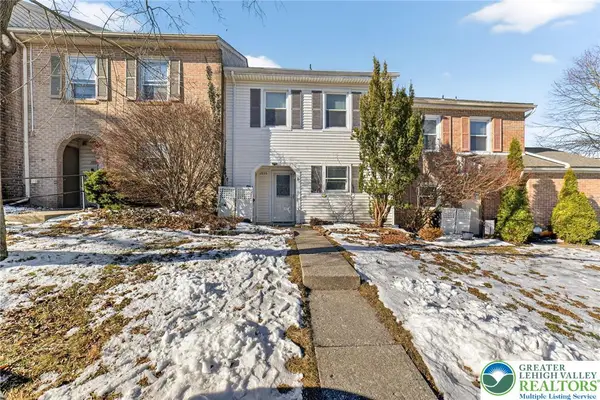 $321,000Active3 beds 3 baths1,345 sq. ft.
$321,000Active3 beds 3 baths1,345 sq. ft.1930 Cricklewood, Upper Macungie Twp, PA 18051
MLS# 769240Listed by: REAL OF PENNSYLVANIA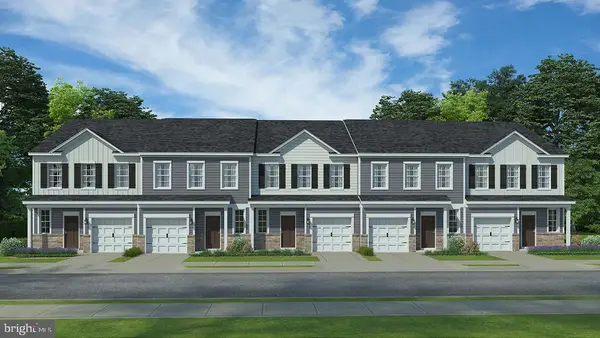 $478,120Pending3 beds 3 baths2,717 sq. ft.
$478,120Pending3 beds 3 baths2,717 sq. ft.1065 Meadowlark Drive, FOGELSVILLE, PA 18051
MLS# PALH2014134Listed by: D.R. HORTON REALTY OF PENNSYLVANIA $457,620Active3 beds 3 baths2,208 sq. ft.
$457,620Active3 beds 3 baths2,208 sq. ft.1092 Meadowlark Drive #51, Upper Macungie Twp, PA 18051
MLS# 769311Listed by: D. R. HORTON REALTY OF PA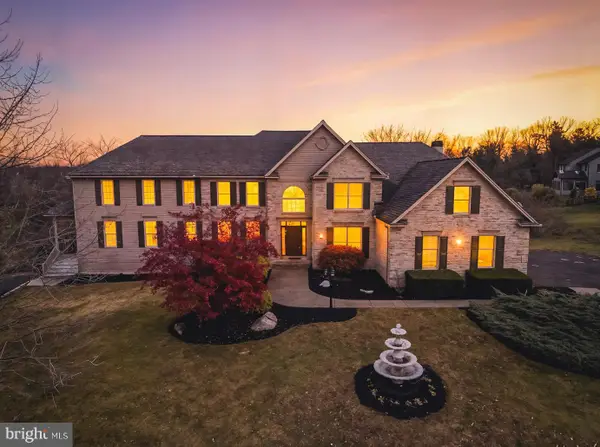 $949,900Active6 beds 6 baths5,832 sq. ft.
$949,900Active6 beds 6 baths5,832 sq. ft.2243 Oakwood Ct, FOGELSVILLE, PA 18051
MLS# PALH2014054Listed by: RE/MAX REAL ESTATE-ALLENTOWN $849,900Active4 beds 4 baths3,165 sq. ft.
$849,900Active4 beds 4 baths3,165 sq. ft.8868 Yorkshire Circle, Weisenberg Twp, PA 18051
MLS# 768533Listed by: BHGRE VALLEY PARTNERS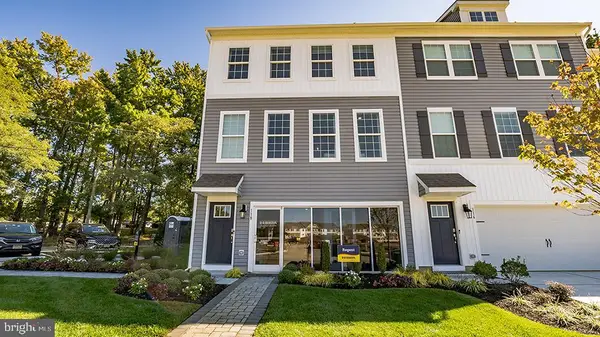 $467,620Active3 beds 3 baths2,208 sq. ft.
$467,620Active3 beds 3 baths2,208 sq. ft.1094 Meadowlark Drive, FOGELSVILLE, PA 18051
MLS# PALH2013984Listed by: D.R. HORTON REALTY OF PENNSYLVANIA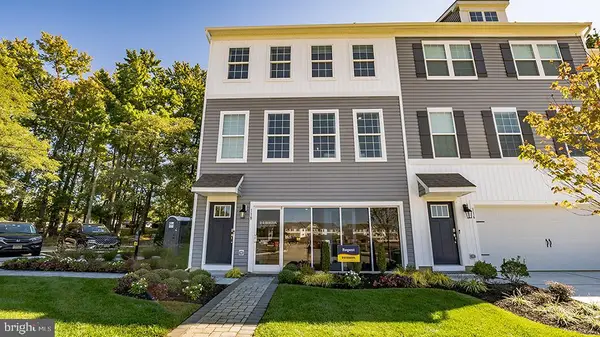 $457,620Active3 beds 3 baths2,208 sq. ft.
$457,620Active3 beds 3 baths2,208 sq. ft.1092 Meadowlark Drive, FOGELSVILLE, PA 18051
MLS# PALH2013986Listed by: D.R. HORTON REALTY OF PENNSYLVANIA
