8935 Wertman Road, Weisenberg Twp, PA 18051
Local realty services provided by:ERA One Source Realty
8935 Wertman Road,Weisenberg Twp, PA 18051
$1,378,000
- 4 Beds
- 4 Baths
- 3,200 sq. ft.
- Single family
- Active
Listed by:pamela e. welkie
Office:re/max real estate
MLS#:763134
Source:PA_LVAR
Price summary
- Price:$1,378,000
- Price per sq. ft.:$430.63
About this home
Welcome to Dutton Mill – A Modern Farmhouse Retreat in Fogelsville nestled on 10 manicured acres. The 3,200 sq ft. home features 4 bedrooms, two are primary suites, and 3.5 baths, built in 2010 and fully renovated with meticulous attention to detail. Step inside to discover a light-filled interior with soaring 16-foot ceilings where classic farmhouse character meets contemporary design. The open-concept main level is flooded with natural light & features a spacious living area w/ a gas fireplace set in stone with a reclaimed red oak beam mantel from the original barn, a sunroom and dining area. The chef’s kitchen is a true centerpiece boosting weathered granite island, s/s appliances, a Viking 6 burner gas stove, handcrafted backsplash, rustic brick flooring, & a spacious walk-in pantry, perfect for everyday meals & entertaining. Outdoors, the wraparound front porch invites you to start your day w/ sunrise views, while the private covered back patio off the first-floor primary suite offers a serene space to unwind w/ picturesque farm vistas. For equestrian enthusiasts or hobby farmers, the property is fully equipped w/ a 3-stall barn, fenced pastures, a riding ring, and dedicated pump house—making it a true working farm. Attached 2-car garage + 4-car detached garage. Surrounded by mature landscaping, a stream, manicured gardens & a fruit orchard. Dutton Mill presents an exceptional opportunity to embrace peaceful rural living without compromising on modern comforts.
Contact an agent
Home facts
- Year built:2010
- Listing ID #:763134
- Added:12 day(s) ago
- Updated:September 12, 2025 at 02:48 PM
Rooms and interior
- Bedrooms:4
- Total bathrooms:4
- Full bathrooms:3
- Half bathrooms:1
- Living area:3,200 sq. ft.
Heating and cooling
- Cooling:Ceiling Fans, Central Air
- Heating:Gas, Geothermal, Oil
Structure and exterior
- Roof:Asphalt, Fiberglass
- Year built:2010
- Building area:3,200 sq. ft.
- Lot area:10 Acres
Schools
- High school:Northwestern Lehigh
- Middle school:Northwestern Lehigh
- Elementary school:Weisenberg Elementary
Utilities
- Water:Well
- Sewer:Septic Tank
Finances and disclosures
- Price:$1,378,000
- Price per sq. ft.:$430.63
- Tax amount:$11,747
New listings near 8935 Wertman Road
- New
 $659,900Active5 beds 3 baths3,249 sq. ft.
$659,900Active5 beds 3 baths3,249 sq. ft.2215 Apple Road, Weisenberg Twp, PA 18051
MLS# 764041Listed by: BHHS PAUL FORD EASTON - New
 $199,000Active2 beds 1 baths1,099 sq. ft.
$199,000Active2 beds 1 baths1,099 sq. ft.7919 Lime Street, Upper Macungie Twp, PA 18051
MLS# 764654Listed by: HOWARDHANNA THEFREDERICKGROUP - New
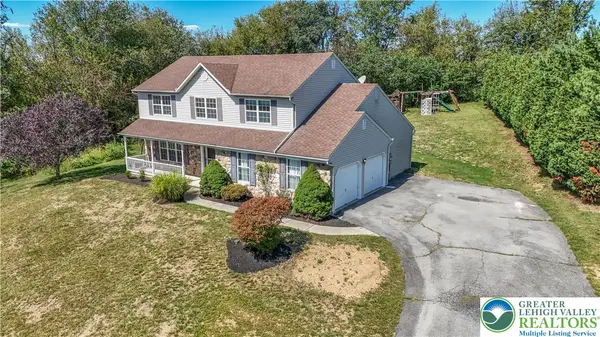 $499,900Active4 beds 3 baths2,264 sq. ft.
$499,900Active4 beds 3 baths2,264 sq. ft.9535 Foxfield Court, Weisenberg Twp, PA 18051
MLS# 764593Listed by: GRACE REALTY CO INC - New
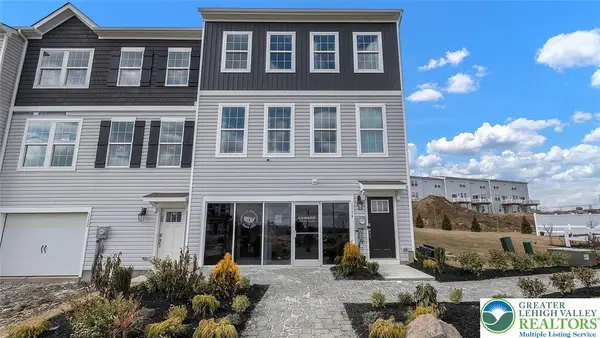 $481,120Active3 beds 3 baths2,208 sq. ft.
$481,120Active3 beds 3 baths2,208 sq. ft.Address Withheld By Seller, Upper Macungie Twp, PA 18051
MLS# 764566Listed by: D. R. HORTON REALTY OF PA - New
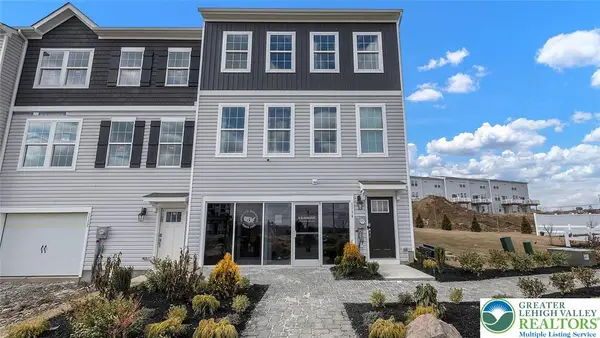 $459,120Active3 beds 3 baths2,208 sq. ft.
$459,120Active3 beds 3 baths2,208 sq. ft.Address Withheld By Seller, Upper Macungie Twp, PA 18051
MLS# 764567Listed by: D. R. HORTON REALTY OF PA - New
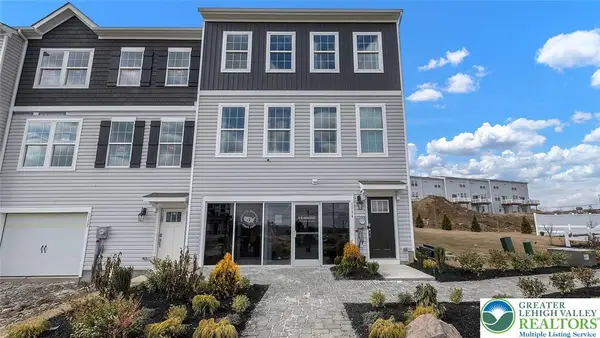 $461,120Active3 beds 3 baths2,208 sq. ft.
$461,120Active3 beds 3 baths2,208 sq. ft.Address Withheld By Seller, Upper Macungie Twp, PA 18051
MLS# 764568Listed by: D. R. HORTON REALTY OF PA - Open Thu, 11:30am to 3pmNew
 $486,120Active3 beds 3 baths2,208 sq. ft.
$486,120Active3 beds 3 baths2,208 sq. ft.1126 Meadowlark Drive, FOGELSVILLE, PA 18051
MLS# PALH2013276Listed by: D.R. HORTON REALTY OF PENNSYLVANIA 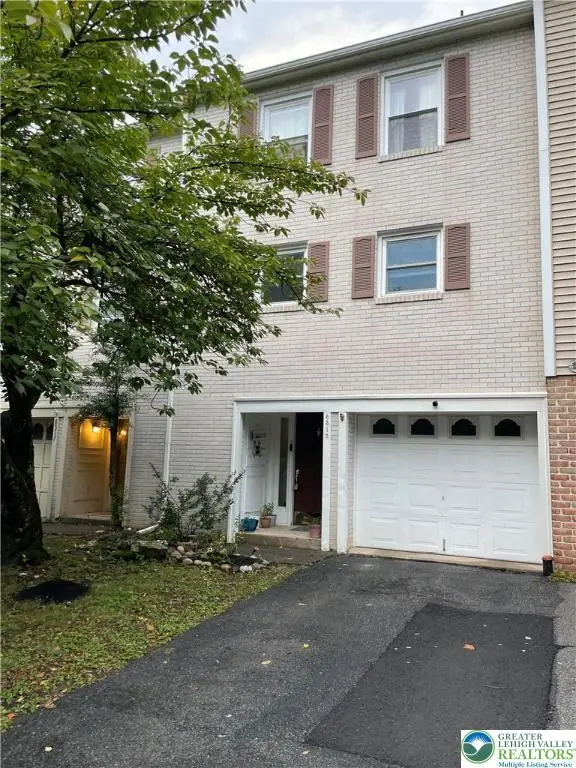 $340,000Active3 beds 3 baths1,520 sq. ft.
$340,000Active3 beds 3 baths1,520 sq. ft.8315 Countryside Lane, Upper Macungie Twp, PA 18051
MLS# 763844Listed by: SUNNY CURB APPEAL LLC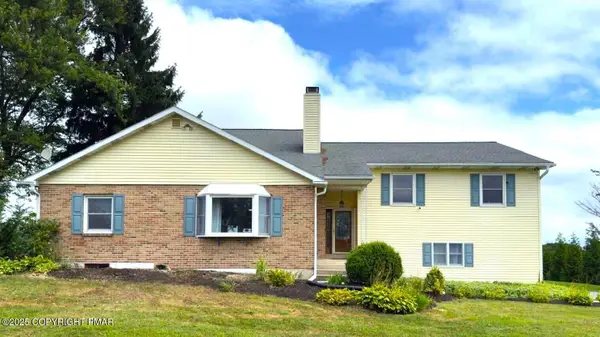 $539,500Active5 beds 4 baths3,808 sq. ft.
$539,500Active5 beds 4 baths3,808 sq. ft.8555 Mohr Lane, Fogelsville, PA 18051
MLS# PM-135023Listed by: WEICHERT REALTORS - EASTON
