1531 Warwick Ave, FOLCROFT, PA 19032
Local realty services provided by:Mountain Realty ERA Powered

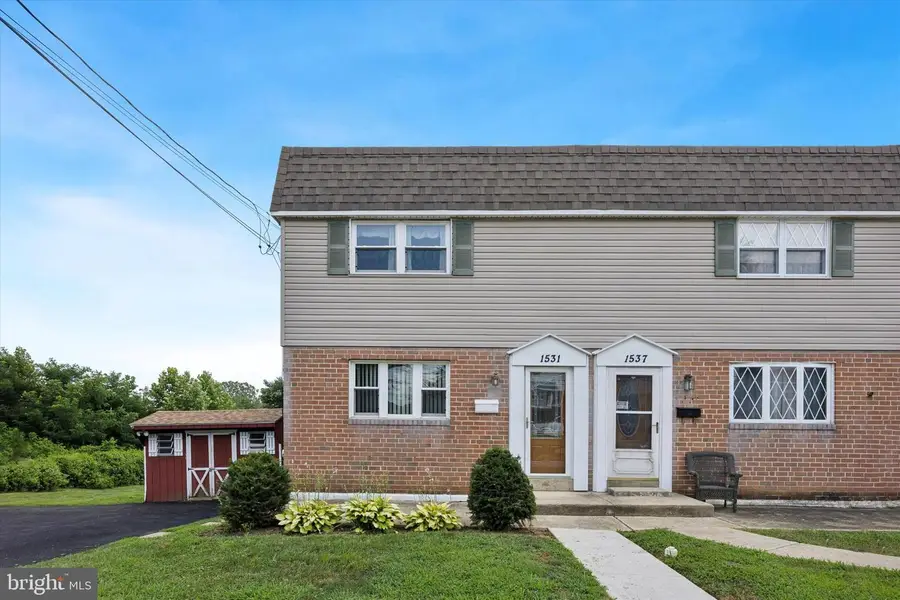
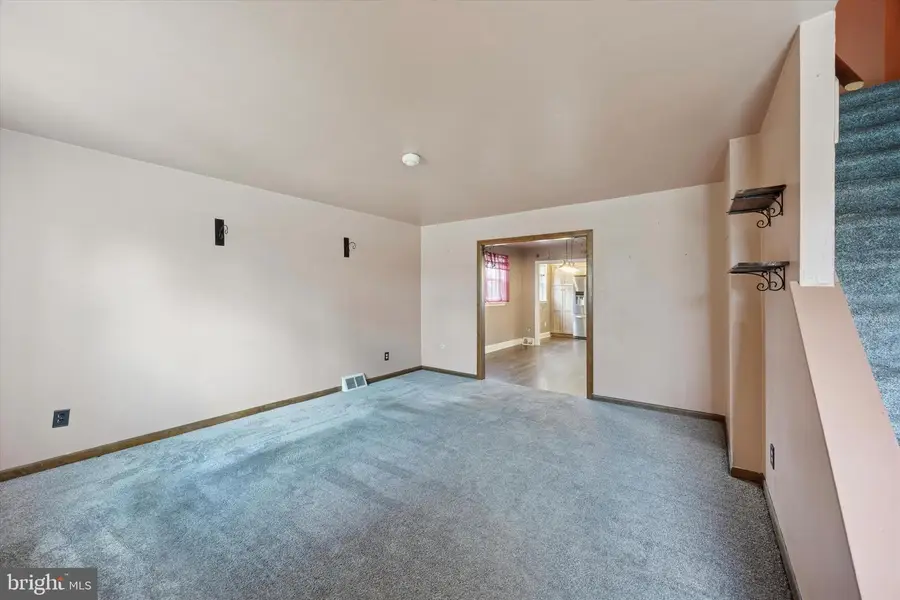
1531 Warwick Ave,FOLCROFT, PA 19032
$270,000
- 4 Beds
- 2 Baths
- 1,404 sq. ft.
- Single family
- Pending
Listed by:brian crow
Office:bhhs fox&roach-newtown square
MLS#:PADE2096444
Source:BRIGHTMLS
Price summary
- Price:$270,000
- Price per sq. ft.:$192.31
About this home
Welcome to Your Perfect Twin Home in Folcroft! This charming 4-bedroom, 1.5-bath twin home is ready for you to make it your own! Enjoy a beautifully renovated open concept kitchen that makes cooking and entertaining a delight.
Each bedroom is spacious, providing ample room for relaxation or creativity, while a convenient powder room on the first floor adds ease for everyday use. The fully finished basement offers extra living space—whether you envision a cozy family room, a play area, or a home office, the possibilities are endless. Plus, with a brand new hot water heater installed in 2023, you’ll have one less worry on your mind.
Step outside to discover a large backyard, perfect for hosting summer barbecues, enjoying outdoor activities, or simply unwinding in a beautiful green space. You'll also appreciate the convenience of off-street parking, with space for two cars and freshly laid blacktop.
Located less than 10 minutes from the airport, this home is ideal for commuters and those who value accessibility. Public transportation, fantastic restaurants, and shopping options are right around the corner, making everyday life a breeze. Don't miss out on this incredible opportunity—schedule your showing today and envision the life you could create in this lovely Folcroft home!
Contact an agent
Home facts
- Year built:1962
- Listing Id #:PADE2096444
- Added:16 day(s) ago
- Updated:August 13, 2025 at 07:30 AM
Rooms and interior
- Bedrooms:4
- Total bathrooms:2
- Full bathrooms:1
- Half bathrooms:1
- Living area:1,404 sq. ft.
Heating and cooling
- Cooling:Central A/C
- Heating:Central, Natural Gas
Structure and exterior
- Roof:Flat
- Year built:1962
- Building area:1,404 sq. ft.
- Lot area:0.31 Acres
Schools
- High school:ACADEMY PARK
- Middle school:ASHLAND
- Elementary school:DELCROFT
Utilities
- Water:Public
- Sewer:Public Sewer
Finances and disclosures
- Price:$270,000
- Price per sq. ft.:$192.31
- Tax amount:$6,299 (2024)
New listings near 1531 Warwick Ave
- New
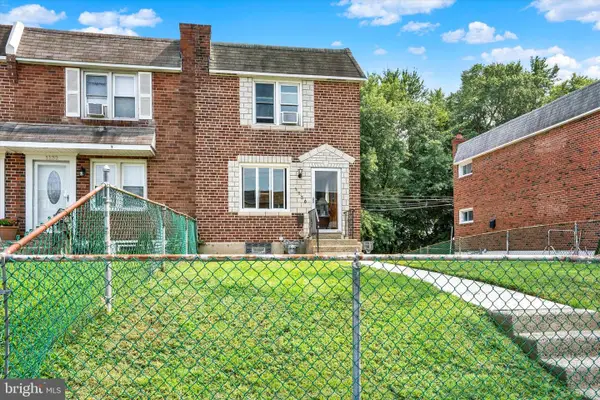 $220,000Active3 beds 1 baths1,152 sq. ft.
$220,000Active3 beds 1 baths1,152 sq. ft.1130 Taylor Dr, FOLCROFT, PA 19032
MLS# PADE2097570Listed by: COLDWELL BANKER HEARTHSIDE-ALLENTOWN - Coming Soon
 $259,900Coming Soon3 beds 1 baths
$259,900Coming Soon3 beds 1 baths904 Delview Dr, FOLCROFT, PA 19032
MLS# PADE2097148Listed by: EVERETT PAUL DOWELL REAL ESTAT 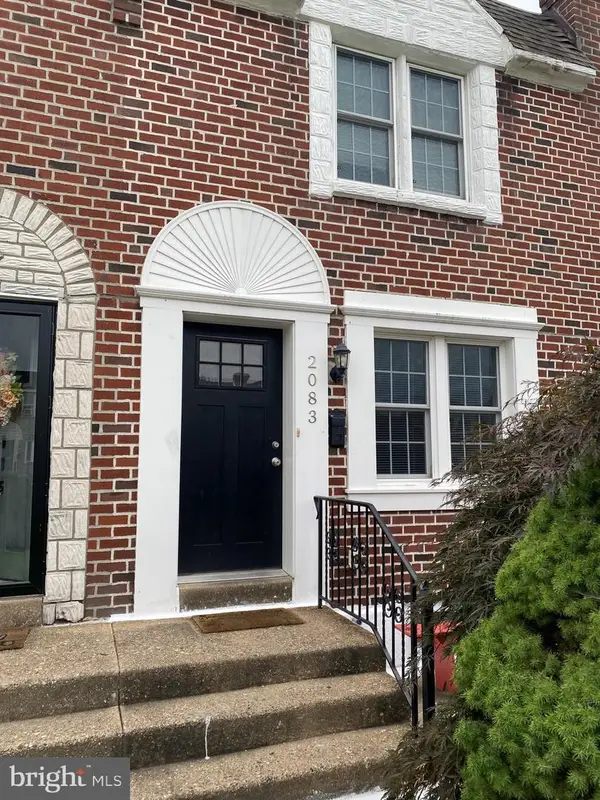 $230,000Pending3 beds 2 baths1,152 sq. ft.
$230,000Pending3 beds 2 baths1,152 sq. ft.2083 Kent Rd, FOLCROFT, PA 19032
MLS# PADE2097106Listed by: TRINITY PROPERTY ADVISORS- Coming Soon
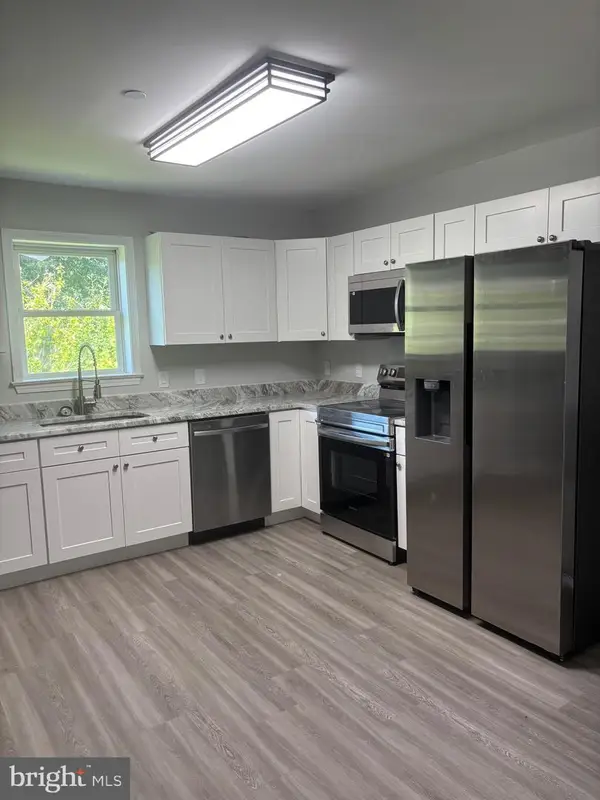 $450,000Coming Soon4 beds 3 baths
$450,000Coming Soon4 beds 3 baths435 Willows Ave, FOLCROFT, PA 19032
MLS# PADE2097076Listed by: BHHS FOX & ROACH WAYNE-DEVON 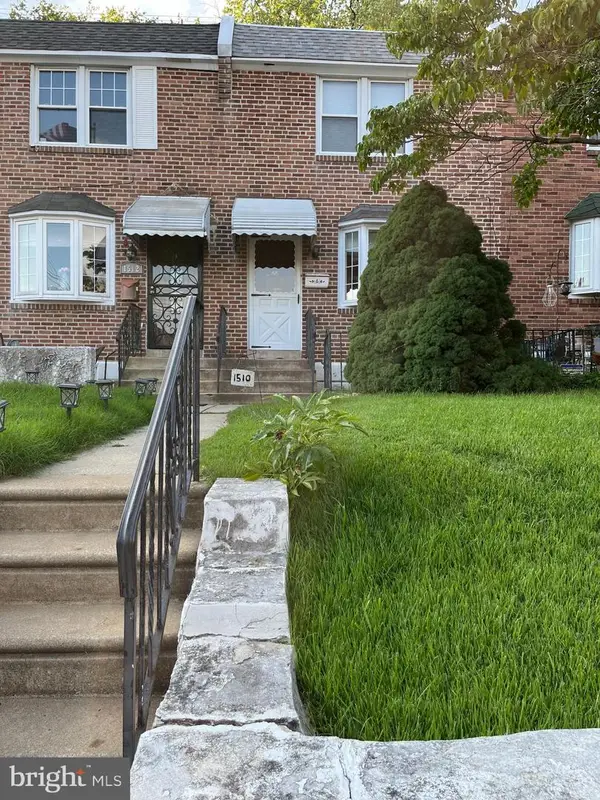 $180,000Pending3 beds 1 baths1,151 sq. ft.
$180,000Pending3 beds 1 baths1,151 sq. ft.1510 Llanwellyn Ave, FOLCROFT, PA 19032
MLS# PADE2096878Listed by: KELLER WILLIAMS REAL ESTATE - MEDIA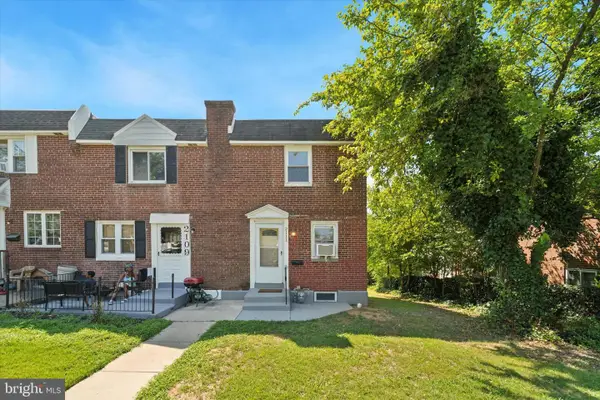 $199,000Active2 beds 1 baths896 sq. ft.
$199,000Active2 beds 1 baths896 sq. ft.2111 Delmar Dr, FOLCROFT, PA 19032
MLS# PADE2096650Listed by: RE/MAX PREFERRED - NEWTOWN SQUARE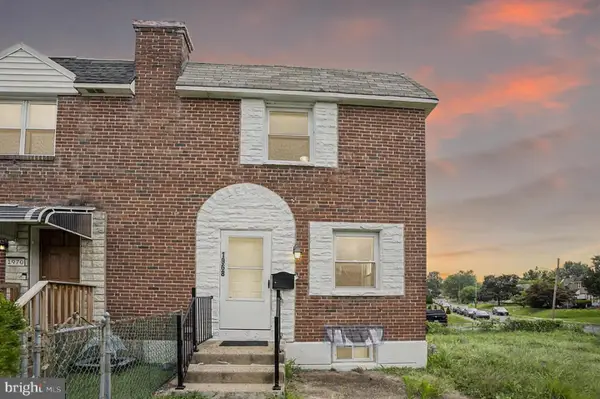 $244,900Pending3 beds 2 baths1,488 sq. ft.
$244,900Pending3 beds 2 baths1,488 sq. ft.1968 Carter Rd, FOLCROFT, PA 19032
MLS# PADE2096398Listed by: TROWBRIDGE REALTY CORP., INC $235,000Pending3 beds 1 baths1,088 sq. ft.
$235,000Pending3 beds 1 baths1,088 sq. ft.1943 Carter Rd, FOLCROFT, PA 19032
MLS# PADE2095934Listed by: PREMIER PROPERTY SALES & RENTALS $215,000Active3 beds 1 baths1,088 sq. ft.
$215,000Active3 beds 1 baths1,088 sq. ft.730 Bennington Rd, FOLCROFT, PA 19032
MLS# PADE2094634Listed by: KW GREATER WEST CHESTER
