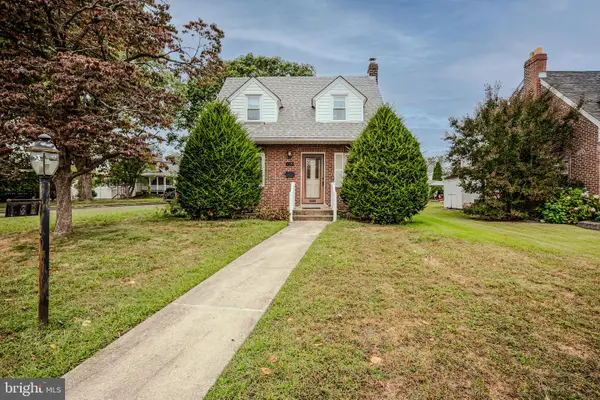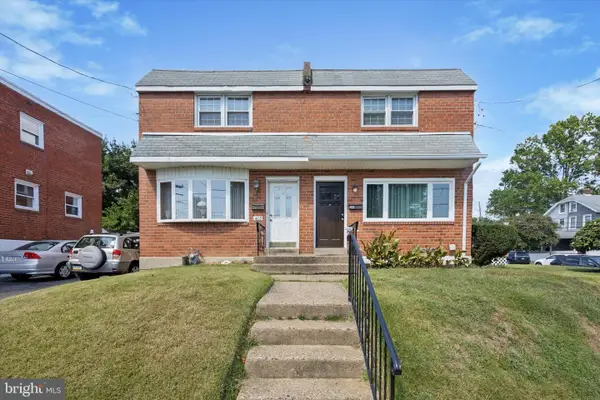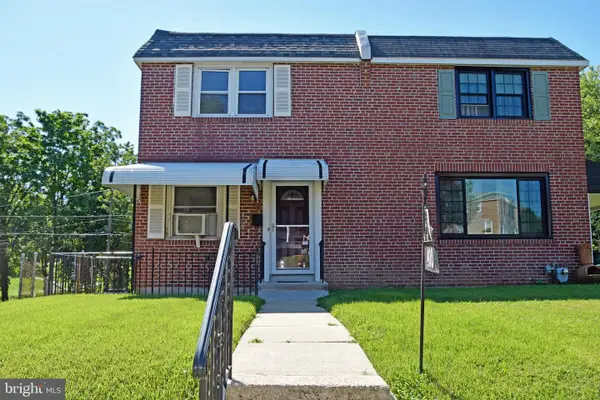111 Chester Ave, Folsom, PA 19033
Local realty services provided by:ERA Martin Associates
111 Chester Ave,Folsom, PA 19033
$350,000
- 3 Beds
- 2 Baths
- 1,248 sq. ft.
- Single family
- Active
Listed by:elizabeth r laporta
Office:bhhs fox & roach-center city walnut
MLS#:PADE2100876
Source:BRIGHTMLS
Price summary
- Price:$350,000
- Price per sq. ft.:$280.45
About this home
Welcome to 111 Chester Avenue, a charming and well-maintained twin home in the heart of Folsom. This spacious three-bedroom, one-and-a-half-bathroom property offers the perfect blend of comfort, updates, and outdoor living. Step inside to find a bright and inviting living room and dining room, both featuring beautiful hardwood floors that add warmth and character. The functional layout flows seamlessly into the kitchen, which opens to a deck with a pergola—ideal for relaxing or entertaining—while overlooking a generously sized backyard. The kitchen is incredibly functional while also being stylish, and boasts plenty of additional storage space under the kitchen breakfast bar. Just off the dining room, en route to the basement, you will find a conveniently placed half bathroom. The fully finished walkout basement is a standout feature, offering both front and rear entrances for added convenience. Perfect for a second living space, home office, or recreation room, it expands the home’s versatility. Upstairs there is a large hallway with linen closet with plenty of storage space. You will also find the main bathroom with bathtub, and three bedrooms with original hardwood floors throughout. Peace of mind comes with practical updates including a roof that’s only a few years old and an updated HVAC system. You will love the back yard and patio, perfect for entertaining, gardening, or play. A detached shed offers additional storage space for tools, bikes, or seasonal items. This solid twin home has been lovingly maintained and is truly move-in ready. Conveniently located near schools, parks, shopping, major roadways, and easy access to the stadiums, 111 Chester Avenue is the perfect place to call home.
Contact an agent
Home facts
- Year built:1960
- Listing ID #:PADE2100876
- Added:2 day(s) ago
- Updated:September 28, 2025 at 01:56 PM
Rooms and interior
- Bedrooms:3
- Total bathrooms:2
- Full bathrooms:1
- Half bathrooms:1
- Living area:1,248 sq. ft.
Heating and cooling
- Cooling:Central A/C
- Heating:Forced Air, Natural Gas
Structure and exterior
- Year built:1960
- Building area:1,248 sq. ft.
- Lot area:0.09 Acres
Utilities
- Water:Public
- Sewer:Public Sewer
Finances and disclosures
- Price:$350,000
- Price per sq. ft.:$280.45
- Tax amount:$6,686 (2024)
New listings near 111 Chester Ave
- New
 $100,000Active0.14 Acres
$100,000Active0.14 Acres1828 5th Ave, FOLSOM, PA 19033
MLS# PADE2100928Listed by: KELLER WILLIAMS MAIN LINE  $199,000Pending3 beds 2 baths1,163 sq. ft.
$199,000Pending3 beds 2 baths1,163 sq. ft.139 Belmont Ave, FOLSOM, PA 19033
MLS# PADE2100198Listed by: LONG & FOSTER REAL ESTATE, INC. $315,000Active3 beds 2 baths1,184 sq. ft.
$315,000Active3 beds 2 baths1,184 sq. ft.401 Haverford Rd, FOLSOM, PA 19033
MLS# PADE2100098Listed by: KELLER WILLIAMS REALTY DEVON-WAYNE $269,995Pending3 beds 2 baths1,579 sq. ft.
$269,995Pending3 beds 2 baths1,579 sq. ft.219 Ridley Ave, FOLSOM, PA 19033
MLS# PADE2099616Listed by: RE/MAX PREFERRED - NEWTOWN SQUARE $314,900Pending3 beds 2 baths1,380 sq. ft.
$314,900Pending3 beds 2 baths1,380 sq. ft.531 Springfield Ave, FOLSOM, PA 19033
MLS# PADE2099388Listed by: COLDWELL BANKER REALTY $450,000Active4 beds 4 baths2,704 sq. ft.
$450,000Active4 beds 4 baths2,704 sq. ft.1306 Swarthmore Ave, FOLSOM, PA 19033
MLS# PADE2098726Listed by: RE/MAX MAIN LINE-WEST CHESTER $275,000Pending3 beds 1 baths2,040 sq. ft.
$275,000Pending3 beds 1 baths2,040 sq. ft.511 Clark Ave, FOLSOM, PA 19033
MLS# PADE2098862Listed by: PRIME REALTY PARTNERS $269,000Pending3 beds 1 baths1,156 sq. ft.
$269,000Pending3 beds 1 baths1,156 sq. ft.400 Lakeview Dr, RIDLEY PARK, PA 19078
MLS# PADE2098586Listed by: WEICHERT, REALTORS - CORNERSTONE $239,900Pending2 beds 1 baths870 sq. ft.
$239,900Pending2 beds 1 baths870 sq. ft.219 Folsom Ave, FOLSOM, PA 19033
MLS# PADE2098216Listed by: BHHS FOX & ROACH-CHESTNUT HILL
