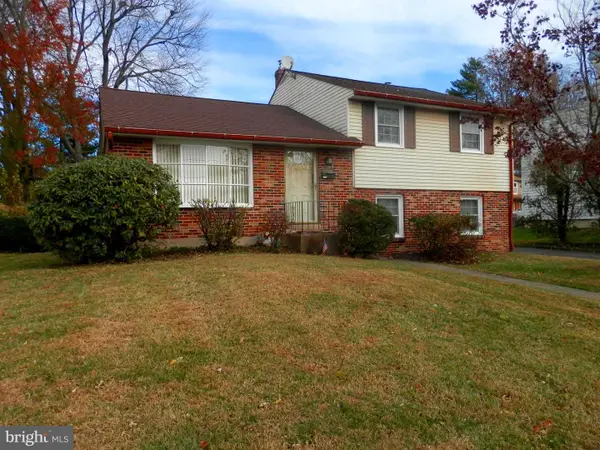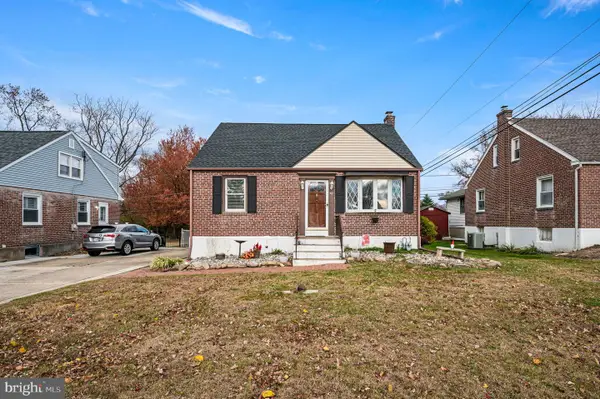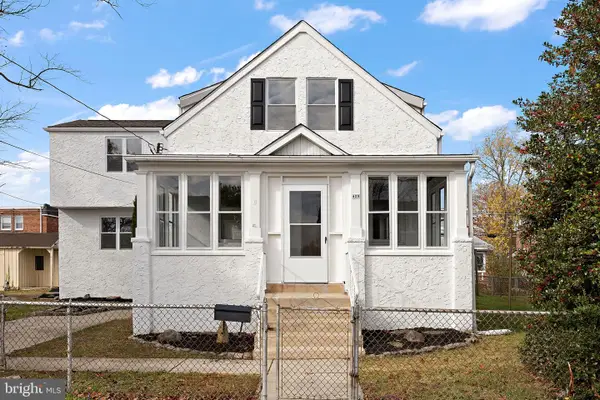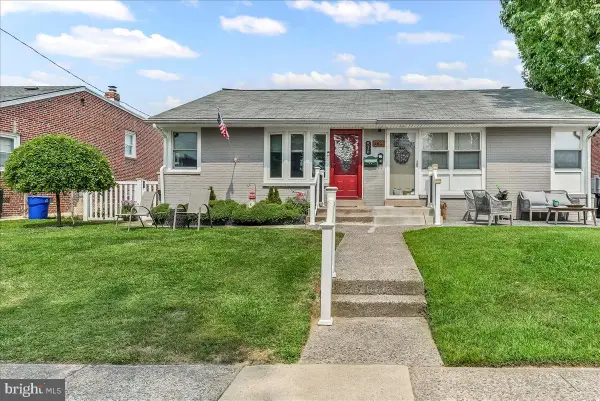424 Broomall St, Folsom, PA 19033
Local realty services provided by:ERA Reed Realty, Inc.
424 Broomall St,Folsom, PA 19033
$267,000
- 3 Beds
- 2 Baths
- - sq. ft.
- Single family
- Sold
Listed by: casey andrew gaddy
Office: kw empower
MLS#:PADE2103308
Source:BRIGHTMLS
Sorry, we are unable to map this address
Price summary
- Price:$267,000
About this home
PRICED TO SELL, this charming twin home in the desirable Folsom neighborhood offers a perfect blend of classic appeal and modern comfort. With three spacious bedrooms and two full bathrooms, this residence is designed to meet today's homeowners' needs. The brick exterior not only adds character but also ensures durability and low maintenance. The twin architectural style enhances the sense of community while offering privacy. The detached garage/shed is perfect for tools and storage, and the driveway provides ample parking, making it convenient for you and your guests. Enjoy the cozy outdoor space, ideal for relaxing or entertaining. The lot size of 0.07 acres offers just the right amount of yard to enjoy without overwhelming upkeep. Located in a vibrant community, this home is close to local amenities, so everything you need is just a short walk away. Whether you're looking for a peaceful retreat, a place to create lasting memories, or an investment ready to rent, this property is ready to welcome you home. Don't miss the opportunity to make this delightful residence your own!
Contact an agent
Home facts
- Year built:1955
- Listing ID #:PADE2103308
- Added:46 day(s) ago
- Updated:December 20, 2025 at 07:01 AM
Rooms and interior
- Bedrooms:3
- Total bathrooms:2
- Full bathrooms:2
Heating and cooling
- Cooling:Central A/C
- Heating:Central, Natural Gas
Structure and exterior
- Roof:Asphalt
- Year built:1955
Schools
- High school:RIDLEY
- Middle school:RIDLEY
- Elementary school:GRACE PARK
Utilities
- Water:Public
- Sewer:Public Sewer
Finances and disclosures
- Price:$267,000
- Tax amount:$6,782 (2025)
New listings near 424 Broomall St
- New
 $379,900Active3 beds 1 baths1,107 sq. ft.
$379,900Active3 beds 1 baths1,107 sq. ft.1038 Platt Ave, FOLSOM, PA 19033
MLS# PADE2105398Listed by: EAST SIDE REALTY LLC *  $299,900Pending3 beds 2 baths1,363 sq. ft.
$299,900Pending3 beds 2 baths1,363 sq. ft.147 Haverford Rd, FOLSOM, PA 19033
MLS# PADE2104536Listed by: BRENT CELEK REAL ESTATE, LLC $389,939Active3 beds 2 baths1,647 sq. ft.
$389,939Active3 beds 2 baths1,647 sq. ft.1226 Redwood Ave, FOLSOM, PA 19033
MLS# PADE2104088Listed by: CENTURY 21 THE REAL ESTATE STORE $385,000Active3 beds 2 baths1,763 sq. ft.
$385,000Active3 beds 2 baths1,763 sq. ft.912 Edgewood Ave, FOLSOM, PA 19033
MLS# PADE2104064Listed by: BHHS FOX & ROACH-MEDIA $405,000Pending4 beds 3 baths2,535 sq. ft.
$405,000Pending4 beds 3 baths2,535 sq. ft.425 Broomall St, FOLSOM, PA 19033
MLS# PADE2103458Listed by: TESLA REALTY GROUP, LLC $329,900Pending3 beds 2 baths1,156 sq. ft.
$329,900Pending3 beds 2 baths1,156 sq. ft.110 Lakeview Dr, RIDLEY PARK, PA 19078
MLS# PADE2103520Listed by: KELLER WILLIAMS REAL ESTATE-BLUE BELL $100,000Pending0.14 Acres
$100,000Pending0.14 Acres1828 5th Ave, FOLSOM, PA 19033
MLS# PADE2100928Listed by: KELLER WILLIAMS MAIN LINE $472,900Active5 beds 3 baths3,647 sq. ft.
$472,900Active5 beds 3 baths3,647 sq. ft.505 Fernwood Ave, FOLSOM, PA 19033
MLS# PADE2098212Listed by: KELLER WILLIAMS REAL ESTATE - MEDIA $350,000Pending3 beds 2 baths1,172 sq. ft.
$350,000Pending3 beds 2 baths1,172 sq. ft.516 Edgewood Ave, FOLSOM, PA 19033
MLS# PADE2097490Listed by: RE/MAX TOWN & COUNTRY $60,000Active0.1 Acres
$60,000Active0.1 Acres0 Gorsuch St, FOLSOM, PA 19033
MLS# PADE2092622Listed by: KW EMPOWER
