540 Pleasant Mount Drive, Forest City, PA 18421
Local realty services provided by:ERA One Source Realty
Listed by:rose m sawyer
Office:century 21 select group - hamlin
MLS#:PW251594
Source:PA_PWAR
Price summary
- Price:$935,000
- Price per sq. ft.:$218.36
About this home
Motivated Seller! Major price drop! Welcome to your private paradise in Wayne County, Pennsylvania! This magnificent 8-bedroom, 4-bath estate spans over 11 acres of pristine land, offering an unparalleled blend of luxury, recreation, and serene country living. This gorgeous home has beautiful marble counters, Brazilian cherrywood, mahogany and slate flooringLocated on a country road, you'll immediately appreciate the seclusion and natural beauty surrounding this exceptional property. The grounds feature a large, picturesque, stocked pond with a floating dock, perfect for fishing or enjoying peaceful waterside moments. Summers will be unforgettable with a gazebo and your very own inground pool, ideal for cooling off and entertaining friends and family.For those desiring an additional storage area, space for your big boy toys, or a hobby center, a well-maintained barn stands ready to accommodate your needs. The sprawling acreage provides ample space for outdoor activities, gardening, or simply enjoying the tranquility of nature.Beyond the immediate comforts of home, this location is a dream for outdoor enthusiasts. Just 10 miles away, Elk Mountain Ski Area beckons with thrilling slopes and winter adventures. Golfers will appreciate the convenient 5-mile drive to Memorial Links Golf Course, offering challenging play amidst beautiful scenery. This property offers not just a home, but a lifestyle. Imagine crisp mornings on your deck, overlooking the pond, or evenings spent by the pool under a star-filled sky. With its generous living space, extensive amenities, and prime location, this private retreat is an opportunity not to be missed. Discover the beauty and peace of Wayne County living!
Contact an agent
Home facts
- Year built:1900
- Listing ID #:PW251594
- Added:128 day(s) ago
- Updated:October 05, 2025 at 02:03 PM
Rooms and interior
- Bedrooms:8
- Total bathrooms:4
- Full bathrooms:4
- Living area:3,456 sq. ft.
Heating and cooling
- Heating:Baseboard, Electric, Hot Water, Oil
Structure and exterior
- Year built:1900
- Building area:3,456 sq. ft.
Utilities
- Water:Well
Finances and disclosures
- Price:$935,000
- Price per sq. ft.:$218.36
- Tax amount:$5,225
New listings near 540 Pleasant Mount Drive
 $144,000Active4 beds 7 baths2,310 sq. ft.
$144,000Active4 beds 7 baths2,310 sq. ft.412 Main Street, Forest City, PA 18421
MLS# SC254795Listed by: NEXT DOOR REAL ESTATE LLC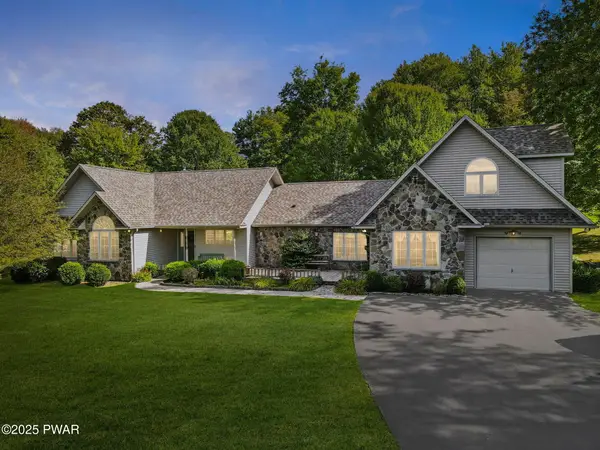 $1,300,000Active6 beds 4 baths4,612 sq. ft.
$1,300,000Active6 beds 4 baths4,612 sq. ft.36 Stone Bridge Lane, Forest City, PA 18421
MLS# PW252998Listed by: RE/MAX WAYNE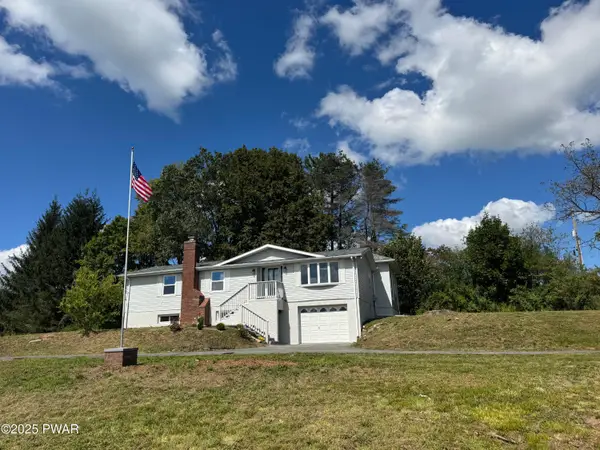 $399,000Pending3 beds 3 baths1,144 sq. ft.
$399,000Pending3 beds 3 baths1,144 sq. ft.1795 Belmont Turnpike, Forest City, PA 18421
MLS# PW252919Listed by: KELLER WILLIAMS RE HAWLEY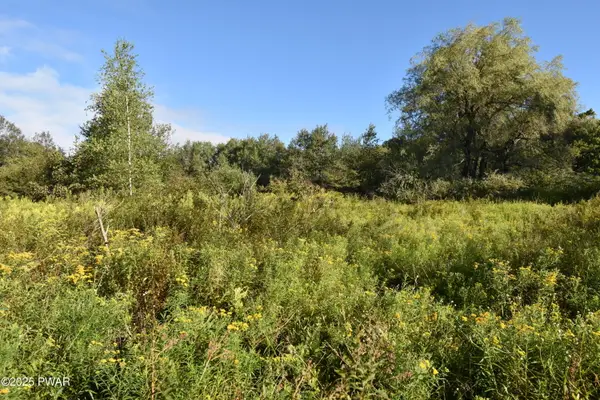 $230,000Pending3 beds 1 baths986 sq. ft.
$230,000Pending3 beds 1 baths986 sq. ft.430 Flat Rock Road, Forest City, PA 18421
MLS# PW252885Listed by: KELLER WILLIAMS RE HAWLEY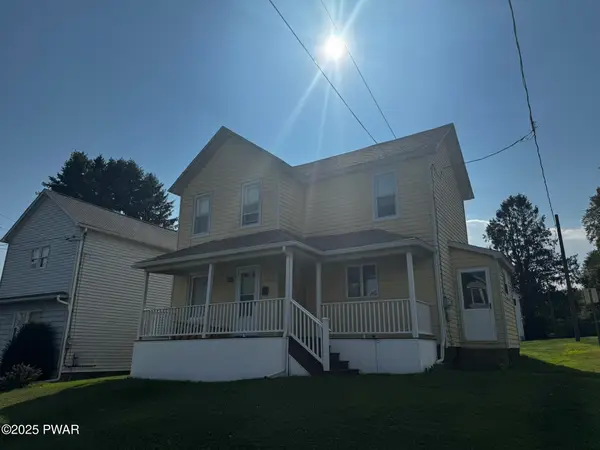 $125,000Pending3 beds 1 baths1,346 sq. ft.
$125,000Pending3 beds 1 baths1,346 sq. ft.435 Lackawanna Street, Forest City, PA 18421
MLS# PW252750Listed by: RE/MAX WAYNE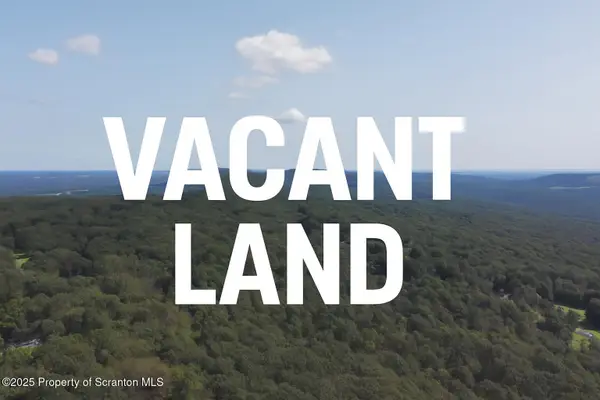 $389,000Active0 Acres
$389,000Active0 AcresPa 247, Forest City, PA 18421
MLS# SC254101Listed by: REAL BROKER, LLC $159,000Pending6 beds 3 baths3,168 sq. ft.
$159,000Pending6 beds 3 baths3,168 sq. ft.406 Susquehanna Street, Forest City, PA 18421
MLS# SC254019Listed by: RE/MAX WAYNE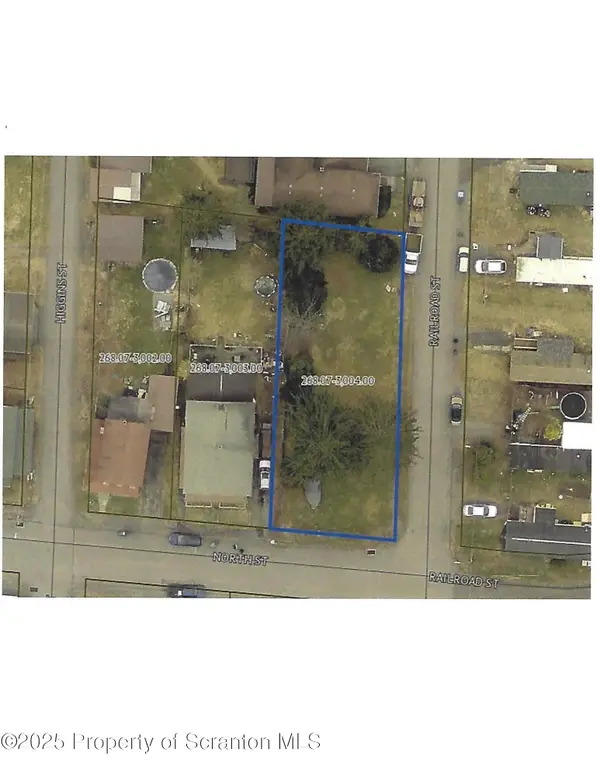 $26,500Active0 Acres
$26,500Active0 AcresCorner Of North St & Railroad Street, Forest City, PA 18421
MLS# SC253787Listed by: RUDDY REALTY $129,000Active0 Acres
$129,000Active0 AcresWhite Rock Drive, Forest City, PA 18421
MLS# PW252170Listed by: RE/MAX WAYNE $169,000Active6 beds 2 baths2,474 sq. ft.
$169,000Active6 beds 2 baths2,474 sq. ft.1177 N Main Street, Forest City, PA 18421
MLS# SC252669Listed by: DWELL REAL ESTATE - DUNMORE BRANCH OFFICE
