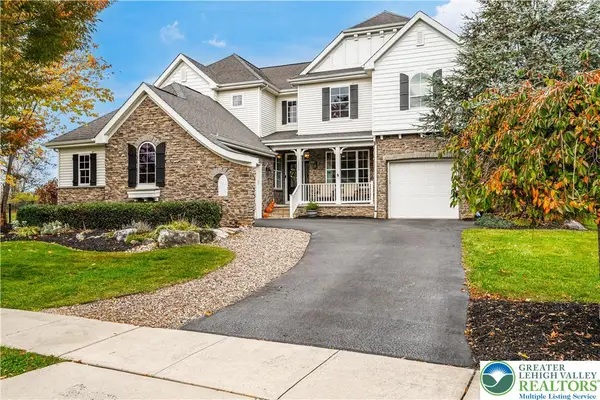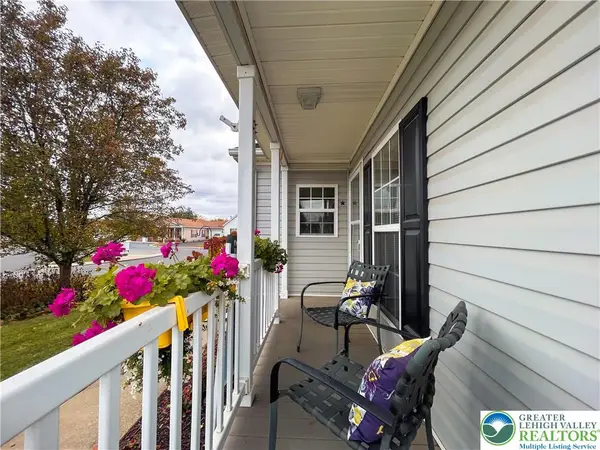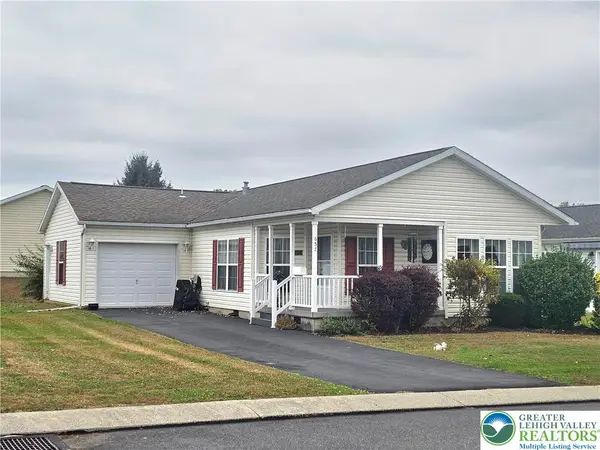2316 Wagon Wheel Drive, Forks Township, PA 18040
Local realty services provided by:ERA One Source Realty
2316 Wagon Wheel Drive,Forks Twp, PA 18040
$394,900
- 4 Beds
- 3 Baths
- 2,340 sq. ft.
- Single family
- Active
Listed by: jessie cevallos
Office: betterhomes&gardensre/cassidon
MLS#:767916
Source:PA_LVAR
Price summary
- Price:$394,900
- Price per sq. ft.:$168.76
About this home
Step inside this well-kept bi-level home and be welcomed by a bright, open layout designed for comfortable living. The upper level features a sun-filled living room and dining area and an inviting modern kitchen. Walk out to the multi-level deck that expands your living space outdoors, ideal for relaxing or entertaining. Three bedrooms are located on the main level, including one with its own convenient powder room. Downstairs, you'll find a spacious family room that opens to a covered patio, a laundry area with washer and dryer, and a large primary suite with a full bath (shower needs to be finished), ample closet space, and direct patio access—perfect for in-laws, guests, or older children. Set on a 0.46-acre lot, this home also offers an attached one-car garage and yard space for outdoor enjoyment. With a bit of TLC and a finished lower-level shower, this property can truly shine. Sold as-is, it's a wonderful opportunity to personalize and enjoy the space you've been looking for in sought-after Forks Township.
Contact an agent
Home facts
- Year built:1971
- Listing ID #:767916
- Added:1 day(s) ago
- Updated:November 12, 2025 at 05:42 PM
Rooms and interior
- Bedrooms:4
- Total bathrooms:3
- Full bathrooms:2
- Half bathrooms:1
- Living area:2,340 sq. ft.
Heating and cooling
- Cooling:Ceiling Fans
- Heating:Baseboard, Electric
Structure and exterior
- Roof:Asphalt, Fiberglass
- Year built:1971
- Building area:2,340 sq. ft.
- Lot area:0.46 Acres
Utilities
- Water:Public
- Sewer:Public Sewer
Finances and disclosures
- Price:$394,900
- Price per sq. ft.:$168.76
- Tax amount:$11,504
New listings near 2316 Wagon Wheel Drive
- New
 $650,000Active4 beds 3 baths3,159 sq. ft.
$650,000Active4 beds 3 baths3,159 sq. ft.2800 Meadow Lane Drive, Forks Twp, PA 18040
MLS# 767922Listed by: IRONVALLEY RE OF LEHIGH VALLEY  $608,490Active4 beds 3 baths2,533 sq. ft.
$608,490Active4 beds 3 baths2,533 sq. ft.109 Winding Rd, FORKS TOWNSHIP, PA 18040
MLS# PANH2008938Listed by: D.R. HORTON REALTY OF PENNSYLVANIA $608,490Active4 beds 3 baths2,533 sq. ft.
$608,490Active4 beds 3 baths2,533 sq. ft.109 Winding Road, Forks Twp, PA 18040
MLS# 767430Listed by: D. R. HORTON REALTY OF PA $496,990Active4 beds 3 baths1,950 sq. ft.
$496,990Active4 beds 3 baths1,950 sq. ft.228 Winding Road, Forks Twp, PA 18040
MLS# 767187Listed by: D. R. HORTON REALTY OF PA $496,990Active4 beds 3 baths1,950 sq. ft.
$496,990Active4 beds 3 baths1,950 sq. ft.230 Winding Road, Forks Twp, PA 18040
MLS# 767188Listed by: D. R. HORTON REALTY OF PA $218,000Active2 beds 2 baths1,708 sq. ft.
$218,000Active2 beds 2 baths1,708 sq. ft.640 Biltmore, Forks Twp, PA 18040
MLS# 767172Listed by: EXP REALTY LLC $498,990Active4 beds 3 baths1,950 sq. ft.
$498,990Active4 beds 3 baths1,950 sq. ft.224 Winding Road, Forks Twp, PA 18040
MLS# 767048Listed by: D. R. HORTON REALTY OF PA $498,990Active4 beds 3 baths1,950 sq. ft.
$498,990Active4 beds 3 baths1,950 sq. ft.226 Winding Road, Forks Twp, PA 18040
MLS# 767050Listed by: D. R. HORTON REALTY OF PA $224,900Active2 beds 2 baths1,501 sq. ft.
$224,900Active2 beds 2 baths1,501 sq. ft.657 Winterthur Way, Forks Twp, PA 18040
MLS# 766593Listed by: COLDWELL BANKER HERITAGE R E
