4780 Farrcroft Drive #113, Forks Township, PA 18040
Local realty services provided by:ERA One Source Realty
4780 Farrcroft Drive #113,Forks Twp, PA 18040
$824,900
- 4 Beds
- 3 Baths
- 2,443 sq. ft.
- Single family
- Active
Listed by: miranda l. lane, michael c. tuskes
Office: tuskes realty
MLS#:763863
Source:PA_LVAR
Price summary
- Price:$824,900
- Price per sq. ft.:$337.66
About this home
This Move-In Ready Vinecrest features an open-concept layout, ideal for entertaining family and friends. The Kitchen includes an island with an overhang and a convenient pantry for your organizational needs. Connected to the kitchen is the Dining Nook, as well as the spacious 2-Story Great Room, which features a gas fireplace for cozy nights at home. The private Study with elegant double French doors and a Powder Room add even more convenience to this home. Just off the Two-Car Garage is the spacious Laundry Room, with plenty of space for all of your additional belongings. The Vinecrest's first floor Owners' Suite includes two generous walk-in closets, making organizing your wardrobe a breeze. Enjoy the private bath including a double vanity, 4'x6' shower, and water closet. Upstairs, find three additional Bedrooms as well as a full Hall Bath with double vanity. The beautiful 2-Story Great Room allows natural light to fill this floor to make it feel as grand as the whole home.
Contact an agent
Home facts
- Year built:2025
- Listing ID #:763863
- Added:258 day(s) ago
- Updated:February 23, 2026 at 03:48 PM
Rooms and interior
- Bedrooms:4
- Total bathrooms:3
- Full bathrooms:2
- Half bathrooms:1
- Living area:2,443 sq. ft.
Heating and cooling
- Cooling:Central Air, Zoned
- Heating:Forced Air, Gas, Zoned
Structure and exterior
- Roof:Asphalt, Fiberglass
- Year built:2025
- Building area:2,443 sq. ft.
- Lot area:0.43 Acres
Schools
- High school:Easton
Utilities
- Water:Public
- Sewer:Public Sewer
Finances and disclosures
- Price:$824,900
- Price per sq. ft.:$337.66
New listings near 4780 Farrcroft Drive #113
- New
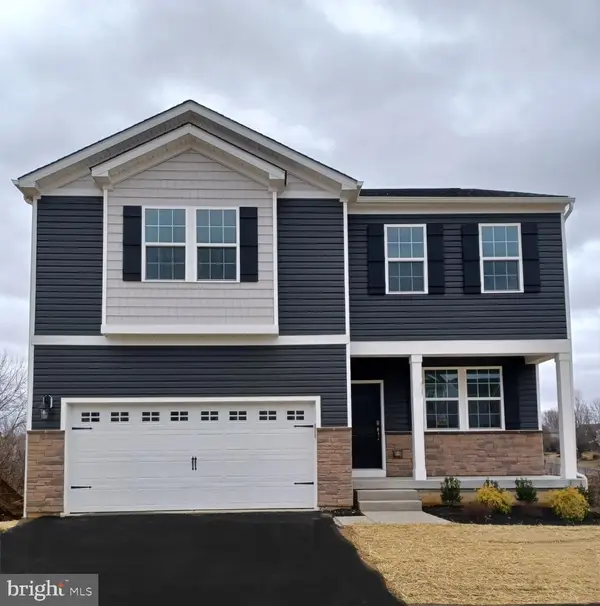 $592,490Active4 beds 3 baths2,538 sq. ft.
$592,490Active4 beds 3 baths2,538 sq. ft.115 Winding Rd, FORKS TOWNSHIP, PA 18040
MLS# PANH2009338Listed by: D.R. HORTON REALTY OF PENNSYLVANIA  $577,490Active4 beds 3 baths2,538 sq. ft.
$577,490Active4 beds 3 baths2,538 sq. ft.107 Winding Road, Forks Twp, PA 18040
MLS# 771514Listed by: D. R. HORTON REALTY OF PA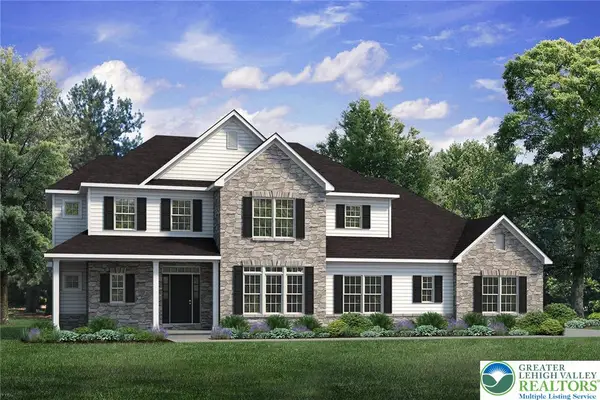 $919,900Active4 beds 4 baths3,131 sq. ft.
$919,900Active4 beds 4 baths3,131 sq. ft.1012 Fairway Drive #41, Forks Twp, PA 18040
MLS# 770878Listed by: TUSKES REALTY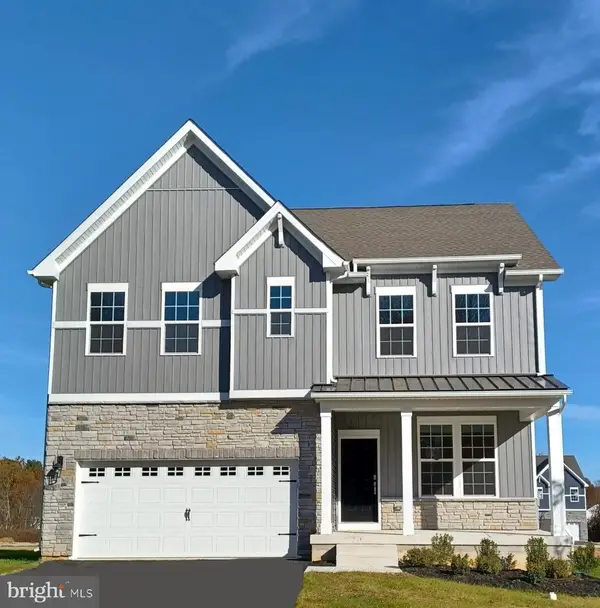 $606,490Active4 beds 3 baths2,533 sq. ft.
$606,490Active4 beds 3 baths2,533 sq. ft.113 Winding Rd, FORKS TOWNSHIP, PA 18040
MLS# PANH2009240Listed by: D.R. HORTON REALTY OF PENNSYLVANIA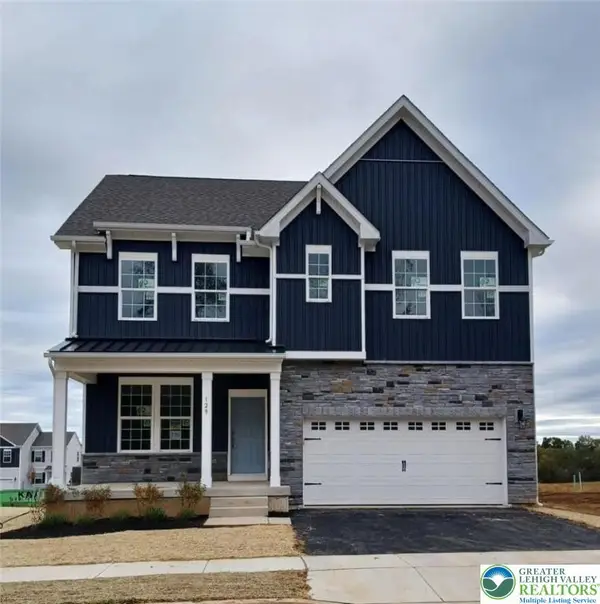 $606,490Active4 beds 3 baths2,533 sq. ft.
$606,490Active4 beds 3 baths2,533 sq. ft.113 Winding Road, Forks Twp, PA 18040
MLS# 770733Listed by: D. R. HORTON REALTY OF PA $605,490Active4 beds 3 baths2,527 sq. ft.
$605,490Active4 beds 3 baths2,527 sq. ft.125 Winding Road, Forks Twp, PA 18040
MLS# 770529Listed by: D. R. HORTON REALTY OF PA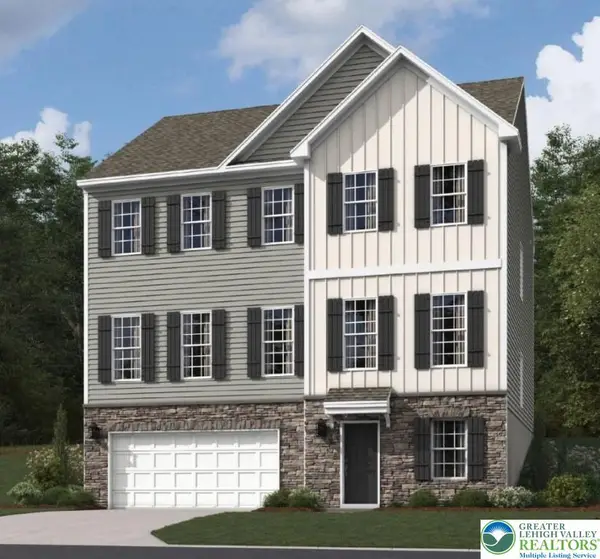 $638,990Active4 beds 3 baths3,557 sq. ft.
$638,990Active4 beds 3 baths3,557 sq. ft.112 Winding Road, Forks Twp, PA 18040
MLS# 770181Listed by: D. R. HORTON REALTY OF PA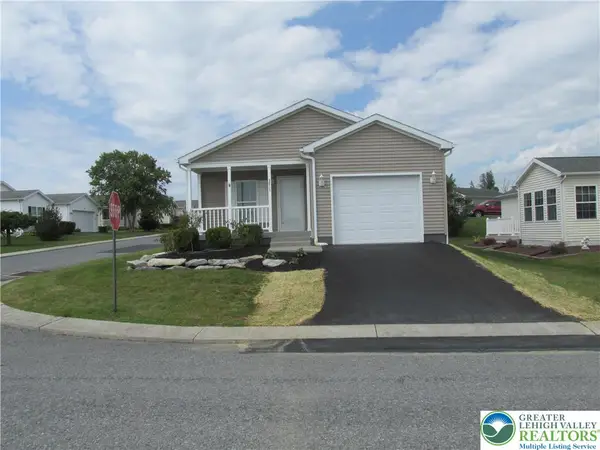 $255,000Active2 beds 2 baths1,302 sq. ft.
$255,000Active2 beds 2 baths1,302 sq. ft.3813 Belcourt Road, Forks Twp, PA 18040
MLS# 769846Listed by: IRONVALLEY RE OF LEHIGH VALLEY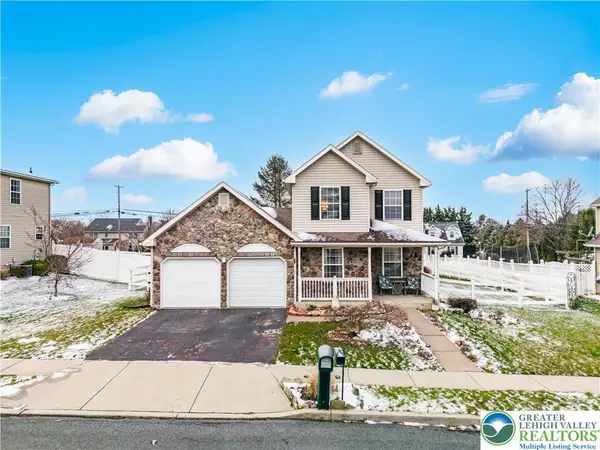 $460,000Active3 beds 4 baths2,222 sq. ft.
$460,000Active3 beds 4 baths2,222 sq. ft.30 Crown Drive, Forks Twp, PA 18040
MLS# 768934Listed by: KELLER WILLIAMS ALLENTOWN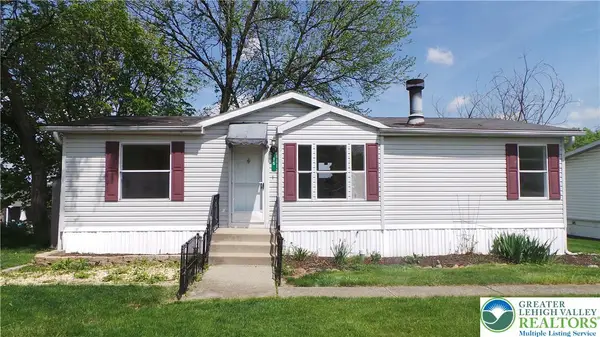 $76,900Active3 beds 2 baths920 sq. ft.
$76,900Active3 beds 2 baths920 sq. ft.15 Canterbury Court, Forks Twp, PA 18040
MLS# 769018Listed by: RE/MAX UNLIMITED REAL ESTATE

