657 Winterthur Way, Forks Township, PA 18040
Local realty services provided by:ERA One Source Realty
657 Winterthur Way,Forks Twp, PA 18040
$206,900
- 2 Beds
- 2 Baths
- 1,501 sq. ft.
- Single family
- Active
Listed by: lori j. campbell
Office: bhgre valley partners-bethlehm
MLS#:766593
Source:PA_LVAR
Price summary
- Price:$206,900
- Price per sq. ft.:$137.84
- Monthly HOA dues:$780
About this home
Jacob's Farm is a vibrant 55+ community in Forks Township offering wonderful amenities including a clubhouse, tennis court, & bocce ball. This well-maintained 2-bedroom, 2-bath ranch home features easy one-floor living & a spacious, open layout perfect for everyday comfort & entertaining. Step onto the inviting covered front porch and into a welcoming foyer w/a convenient coat closet. The expansive living room flows seamlessly into the dining area, which opens to a low-maintenance Trex-style deck—perfect for morning coffee or evening relaxation. The bright galley kitchen is well-appointed w/a newer Bosch dishwasher, refrigerator, gas range, & microwave, & leads to a sun-drenched Southern exposure sunroom—a cheerful spot to unwind year-round. The spacious primary suite boasts a luxurious en-suite bath w/double sinks, a corner soaking tub, separate shower, & an 11' x 5' walk-in closet. The second bedroom/den offers flexibility for guests or office space, complete with two closets and easy access to the guest bathroom directly across the hall. All carpets were just professionally cleaned. A functional laundry/mudroom houses the furnace and hot water heater, and leads to the oversized one-car garage with extra space for storage or workbench. Enjoy a friendly, active community lifestyle just minutes from grocery stores, local shops, restaurants, and parks. Quick possession is possible—schedule your private showing today! Seller is having the home painted starting 2/9/2026!
Contact an agent
Home facts
- Year built:2005
- Listing ID #:766593
- Added:115 day(s) ago
- Updated:February 10, 2026 at 04:06 PM
Rooms and interior
- Bedrooms:2
- Total bathrooms:2
- Full bathrooms:2
- Living area:1,501 sq. ft.
Heating and cooling
- Cooling:Ceiling Fans, Central Air
- Heating:Forced Air, Gas
Structure and exterior
- Roof:Asphalt, Fiberglass
- Year built:2005
- Building area:1,501 sq. ft.
Utilities
- Water:Public
- Sewer:Public Sewer
Finances and disclosures
- Price:$206,900
- Price per sq. ft.:$137.84
- Tax amount:$3,563
New listings near 657 Winterthur Way
- Open Sat, 12 to 2pmNew
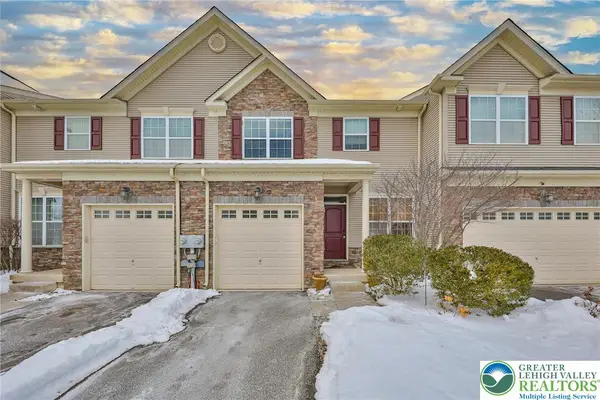 $379,900Active3 beds 3 baths2,164 sq. ft.
$379,900Active3 beds 3 baths2,164 sq. ft.2529 Gila Drive, Forks Twp, PA 18040
MLS# 771620Listed by: WEICHERT REALTORS - ALLENTOWN - New
 $577,490Active4 beds 3 baths2,538 sq. ft.
$577,490Active4 beds 3 baths2,538 sq. ft.107 Winding Road, Forks Twp, PA 18040
MLS# 771514Listed by: D. R. HORTON REALTY OF PA 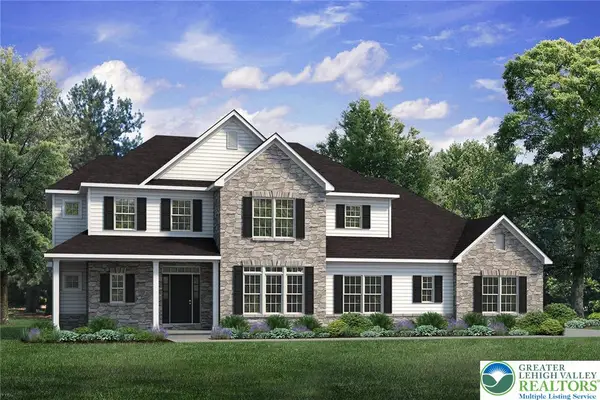 $919,900Active4 beds 4 baths3,131 sq. ft.
$919,900Active4 beds 4 baths3,131 sq. ft.1012 Fairway Drive #41, Forks Twp, PA 18040
MLS# 770878Listed by: TUSKES REALTY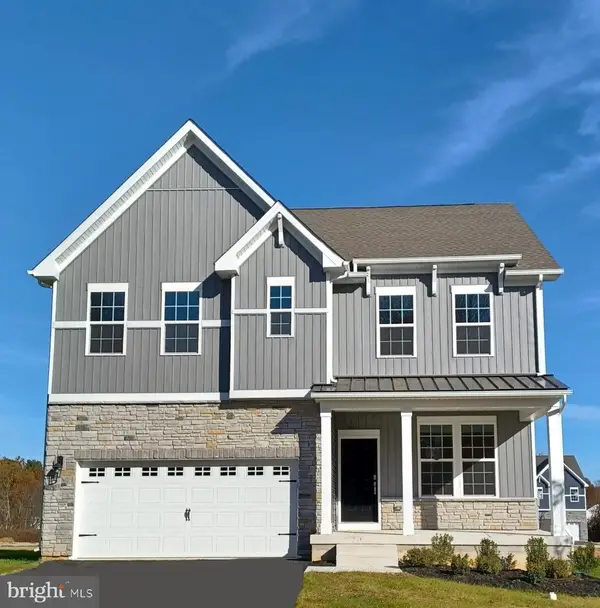 $606,490Active4 beds 3 baths2,533 sq. ft.
$606,490Active4 beds 3 baths2,533 sq. ft.113 Winding Rd, FORKS TOWNSHIP, PA 18040
MLS# PANH2009240Listed by: D.R. HORTON REALTY OF PENNSYLVANIA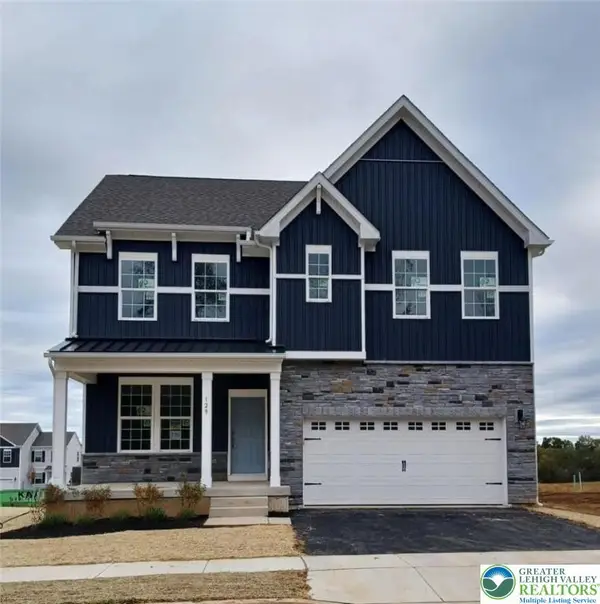 $606,490Active4 beds 3 baths2,533 sq. ft.
$606,490Active4 beds 3 baths2,533 sq. ft.113 Winding Road, Forks Twp, PA 18040
MLS# 770733Listed by: D. R. HORTON REALTY OF PA $605,490Active4 beds 3 baths2,527 sq. ft.
$605,490Active4 beds 3 baths2,527 sq. ft.125 Winding Road, Forks Twp, PA 18040
MLS# 770529Listed by: D. R. HORTON REALTY OF PA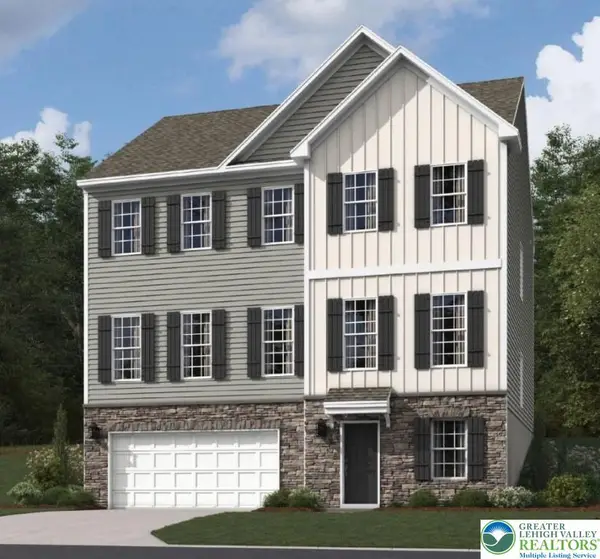 $638,990Active4 beds 3 baths3,557 sq. ft.
$638,990Active4 beds 3 baths3,557 sq. ft.112 Winding Road, Forks Twp, PA 18040
MLS# 770181Listed by: D. R. HORTON REALTY OF PA $424,900Active3 beds 2 baths1,969 sq. ft.
$424,900Active3 beds 2 baths1,969 sq. ft.1384 Hennaberry Lane, Forks Twp, PA 18040
MLS# 769978Listed by: KELLER WILLIAMS NORTHAMPTON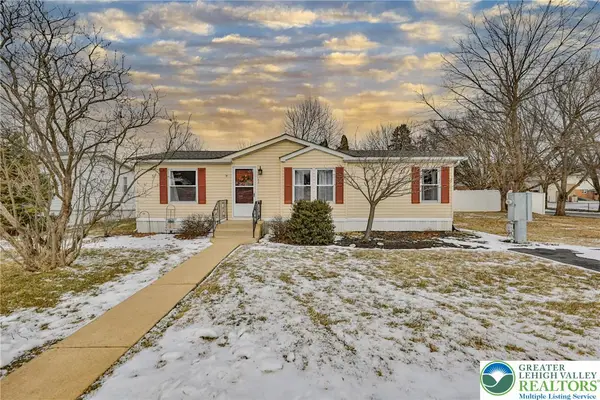 $94,900Active2 beds 2 baths920 sq. ft.
$94,900Active2 beds 2 baths920 sq. ft.17 Canterbury Court, Forks Twp, PA 18040
MLS# 769941Listed by: WEICHERT REALTORS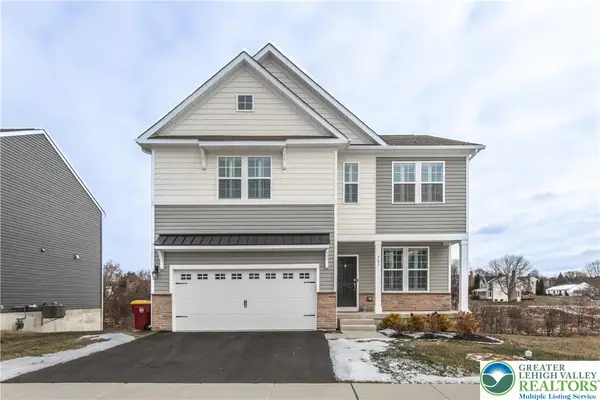 $619,900Active4 beds 3 baths2,659 sq. ft.
$619,900Active4 beds 3 baths2,659 sq. ft.307 Knollwood Drive, Forks Twp, PA 18040
MLS# 769802Listed by: HOME TEAM REAL ESTATE

