780 Ramblewood Drive, Forks Township, PA 18040
Local realty services provided by:ERA One Source Realty
780 Ramblewood Drive,Forks Twp, PA 18040
$619,000
- 4 Beds
- 3 Baths
- 3,190 sq. ft.
- Single family
- Active
Listed by: larry w. ginsburg
Office: bhhs regency real estate
MLS#:759393
Source:PA_LVAR
Price summary
- Price:$619,000
- Price per sq. ft.:$194.04
- Monthly HOA dues:$29.17
About this home
Welcome to this beautifully maintained home in sought-after Riverview Estates subdivision! Step into a 2-story tiled foyer that sets the tone for the spacious & light-filled layout w/arched openings. The formal LR features 9-ft ceilings & a charming bay window, while the elegant DR showcases crown molding. The heart of the home is the impressive 2-story family room w/gas fireplace, flowing into an updated kitchen that boasts HW/flrs, granite countertops, stainless steel appliances (new dishwasher in 2020 & new refrigerator 2025), recessed lighting, and a new sliding glass door that leads to a large paver patio—perfect for entertaining. Work from home in the private office w/double door entry & crown molding. The first flr also includes a powder rm & convenient laundry room. Upstairs, the open 10 x 9 landing leads to an open hallway overlooking the family rm. The primary suite, has a tray ceiling, triple window, dual walk-in closets, and a luxurious ensuite bath featuring tile flooring, double vanities, soaking tub, shower stall & partial vaulted ceiling. Three additional spacious bedrooms share a full hall bath w/double sink, tile flr & tub/shower combo. Additional highlights include luxury vinyl flooring (2020 & 2025), new microwave (2018), a new hot water heater (2024) and a Lennox Healthy Climate Heat Recovery Ventilator. The oversized 2-car garage offers ample storage. Enjoy all the amenities this community has to offer—including a clubhouse, pool, tennis courts & more!
Contact an agent
Home facts
- Year built:2003
- Listing ID #:759393
- Added:248 day(s) ago
- Updated:February 23, 2026 at 03:48 PM
Rooms and interior
- Bedrooms:4
- Total bathrooms:3
- Full bathrooms:2
- Half bathrooms:1
- Living area:3,190 sq. ft.
Heating and cooling
- Cooling:Central Air, Zoned
- Heating:Forced Air, Gas, Zoned
Structure and exterior
- Roof:Asphalt, Fiberglass
- Year built:2003
- Building area:3,190 sq. ft.
- Lot area:0.29 Acres
Schools
- High school:Easton Area High School
Utilities
- Water:Public
- Sewer:Public Sewer
Finances and disclosures
- Price:$619,000
- Price per sq. ft.:$194.04
- Tax amount:$11,536
New listings near 780 Ramblewood Drive
- New
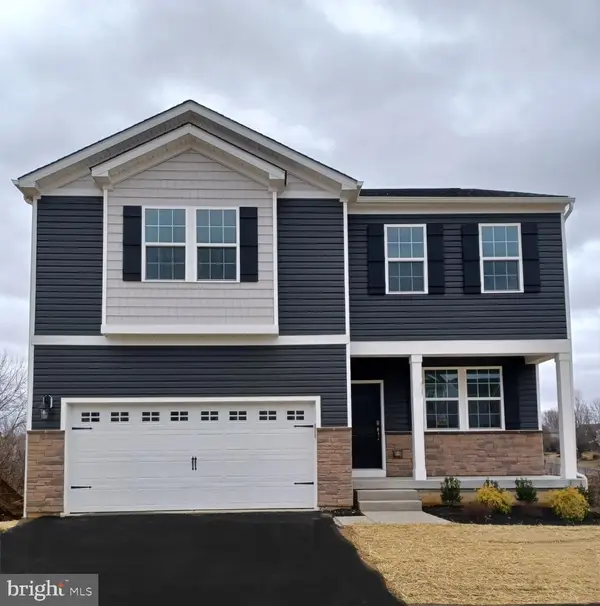 $592,490Active4 beds 3 baths2,538 sq. ft.
$592,490Active4 beds 3 baths2,538 sq. ft.115 Winding Rd, FORKS TOWNSHIP, PA 18040
MLS# PANH2009338Listed by: D.R. HORTON REALTY OF PENNSYLVANIA  $577,490Active4 beds 3 baths2,538 sq. ft.
$577,490Active4 beds 3 baths2,538 sq. ft.107 Winding Road, Forks Twp, PA 18040
MLS# 771514Listed by: D. R. HORTON REALTY OF PA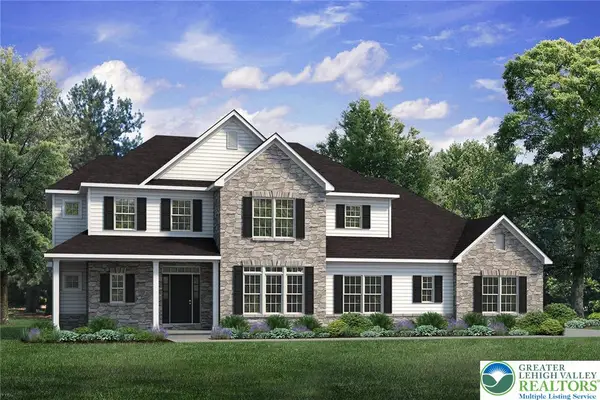 $919,900Active4 beds 4 baths3,131 sq. ft.
$919,900Active4 beds 4 baths3,131 sq. ft.1012 Fairway Drive #41, Forks Twp, PA 18040
MLS# 770878Listed by: TUSKES REALTY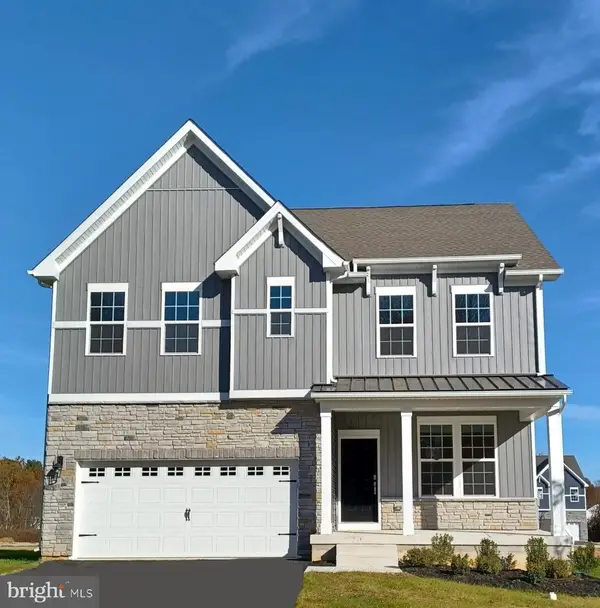 $606,490Active4 beds 3 baths2,533 sq. ft.
$606,490Active4 beds 3 baths2,533 sq. ft.113 Winding Rd, FORKS TOWNSHIP, PA 18040
MLS# PANH2009240Listed by: D.R. HORTON REALTY OF PENNSYLVANIA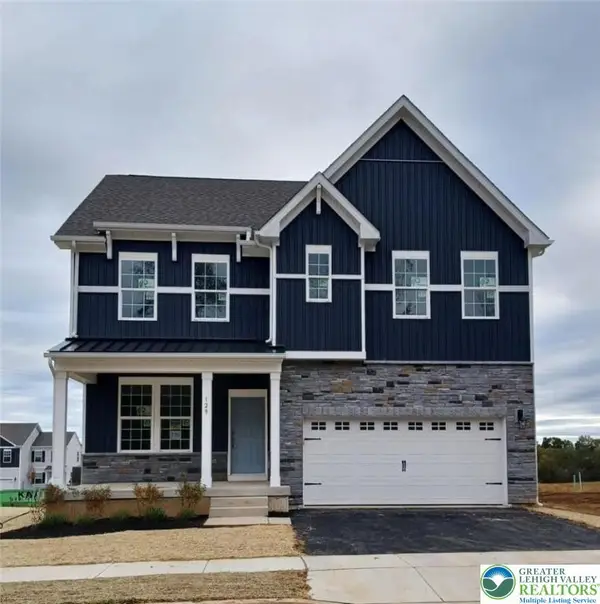 $606,490Active4 beds 3 baths2,533 sq. ft.
$606,490Active4 beds 3 baths2,533 sq. ft.113 Winding Road, Forks Twp, PA 18040
MLS# 770733Listed by: D. R. HORTON REALTY OF PA $605,490Active4 beds 3 baths2,527 sq. ft.
$605,490Active4 beds 3 baths2,527 sq. ft.125 Winding Road, Forks Twp, PA 18040
MLS# 770529Listed by: D. R. HORTON REALTY OF PA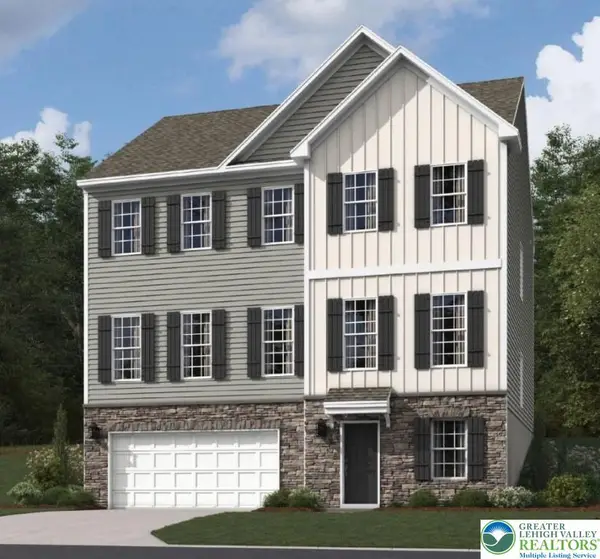 $638,990Active4 beds 3 baths3,557 sq. ft.
$638,990Active4 beds 3 baths3,557 sq. ft.112 Winding Road, Forks Twp, PA 18040
MLS# 770181Listed by: D. R. HORTON REALTY OF PA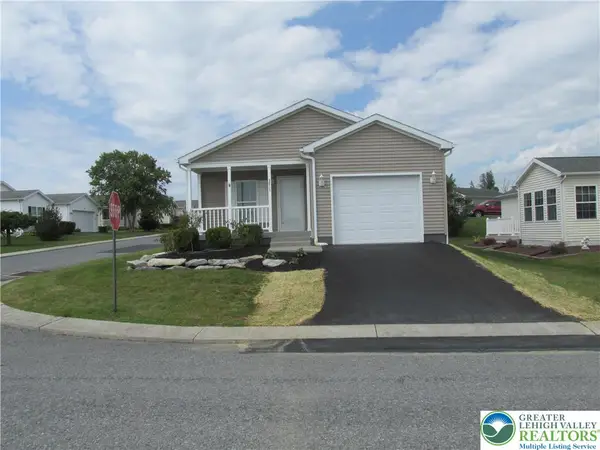 $255,000Active2 beds 2 baths1,302 sq. ft.
$255,000Active2 beds 2 baths1,302 sq. ft.3813 Belcourt Road, Forks Twp, PA 18040
MLS# 769846Listed by: IRONVALLEY RE OF LEHIGH VALLEY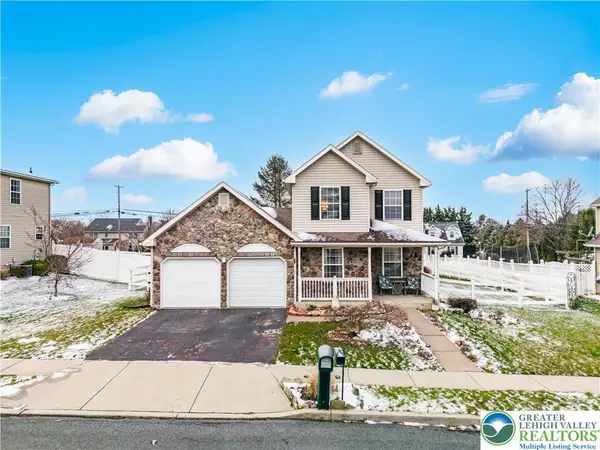 $460,000Active3 beds 4 baths2,222 sq. ft.
$460,000Active3 beds 4 baths2,222 sq. ft.30 Crown Drive, Forks Twp, PA 18040
MLS# 768934Listed by: KELLER WILLIAMS ALLENTOWN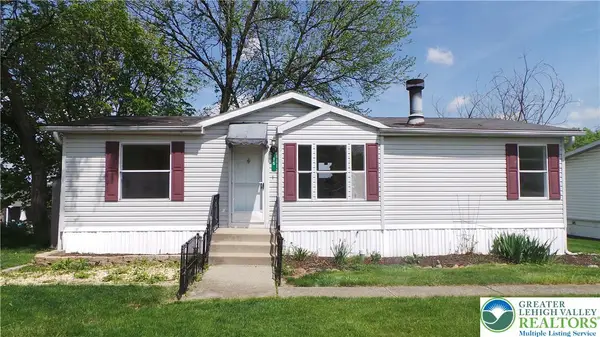 $76,900Active3 beds 2 baths920 sq. ft.
$76,900Active3 beds 2 baths920 sq. ft.15 Canterbury Court, Forks Twp, PA 18040
MLS# 769018Listed by: RE/MAX UNLIMITED REAL ESTATE

