868 Veneto Court #66, Forks Township, PA 18040
Local realty services provided by:ERA One Source Realty
868 Veneto Court #66,Forks Twp, PA 18040
$544,900
- 2 Beds
- 3 Baths
- 1,966 sq. ft.
- Single family
- Active
Listed by: miranda l. lane, michael c. tuskes
Office: tuskes realty
MLS#:763591
Source:PA_LVAR
Price summary
- Price:$544,900
- Price per sq. ft.:$277.16
- Monthly HOA dues:$420
About this home
Ready for Move In! LAST HOME IN COMMUNITY! Welcome to the Talia, an elegant 55+ Active Adult home, thoughtfully designed to offer a luxurious lifestyle. Entering through the covered Porch you will find immediately find the heart of the home, a spacious Great Room, which seamlessly flows into a connected Reading Niche illuminated by a wall of windows, providing a cozy retreat bathed in natural light. Whether it's lounging with a book or entertaining guests, this space offers versatility and charm. Beyond the Great Room you will find a Mudroom with access to the Two-Car Garage, a first-floor Laundry Room, and a Powder Room, adding convenience and efficiency to daily living. The well-designed Kitchen features a spacious island with an overhang for casual dining and sliding glass doors that open to a charming deck, making a perfect indoor-outdoor connection. The Dining Room, adorned with a tray ceiling, enhances the dining experience, making every meal a delightful occasion. Closing cost credit available with preferred lender.
Contact an agent
Home facts
- Year built:2025
- Listing ID #:763591
- Added:245 day(s) ago
- Updated:February 23, 2026 at 03:48 PM
Rooms and interior
- Bedrooms:2
- Total bathrooms:3
- Full bathrooms:2
- Half bathrooms:1
- Living area:1,966 sq. ft.
Heating and cooling
- Cooling:Central Air
- Heating:Forced Air, Gas
Structure and exterior
- Roof:Asphalt, Fiberglass
- Year built:2025
- Building area:1,966 sq. ft.
Schools
- High school:Easton
Utilities
- Water:Public
- Sewer:Public Sewer
Finances and disclosures
- Price:$544,900
- Price per sq. ft.:$277.16
New listings near 868 Veneto Court #66
- New
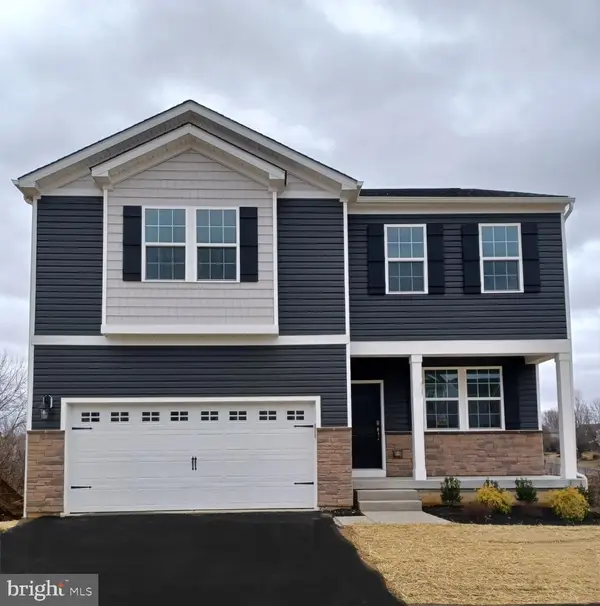 $592,490Active4 beds 3 baths2,538 sq. ft.
$592,490Active4 beds 3 baths2,538 sq. ft.115 Winding Rd, FORKS TOWNSHIP, PA 18040
MLS# PANH2009338Listed by: D.R. HORTON REALTY OF PENNSYLVANIA  $577,490Active4 beds 3 baths2,538 sq. ft.
$577,490Active4 beds 3 baths2,538 sq. ft.107 Winding Road, Forks Twp, PA 18040
MLS# 771514Listed by: D. R. HORTON REALTY OF PA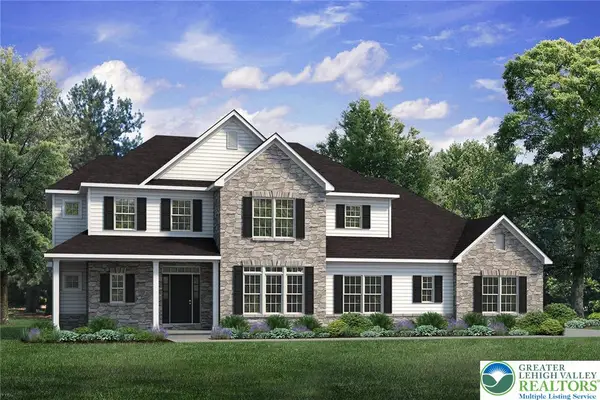 $919,900Active4 beds 4 baths3,131 sq. ft.
$919,900Active4 beds 4 baths3,131 sq. ft.1012 Fairway Drive #41, Forks Twp, PA 18040
MLS# 770878Listed by: TUSKES REALTY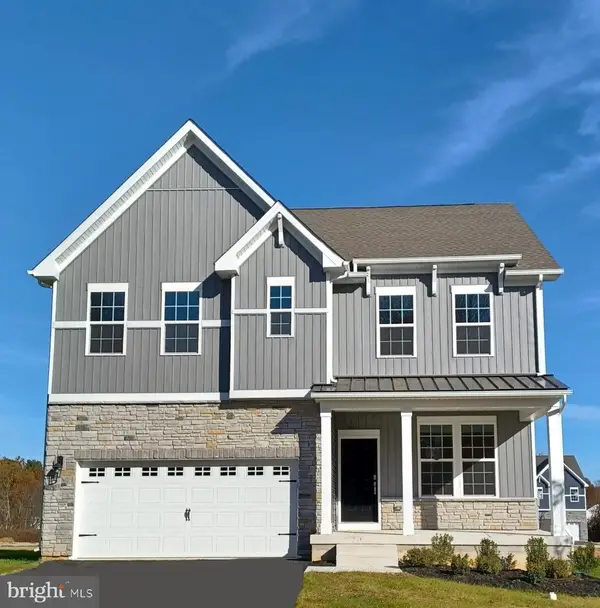 $606,490Active4 beds 3 baths2,533 sq. ft.
$606,490Active4 beds 3 baths2,533 sq. ft.113 Winding Rd, FORKS TOWNSHIP, PA 18040
MLS# PANH2009240Listed by: D.R. HORTON REALTY OF PENNSYLVANIA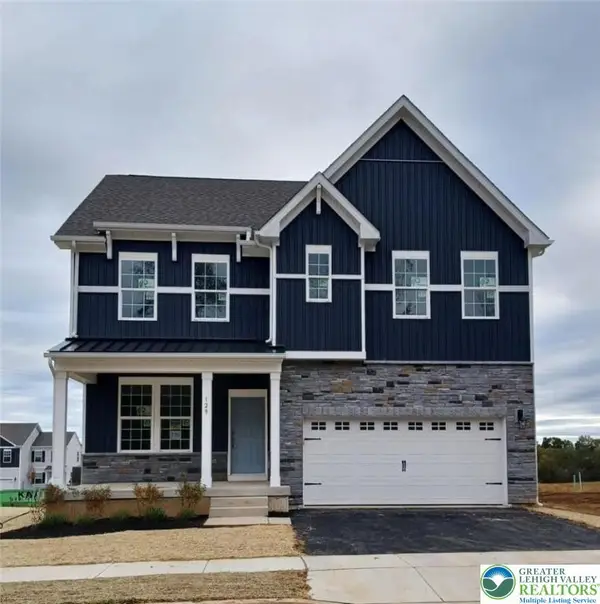 $606,490Active4 beds 3 baths2,533 sq. ft.
$606,490Active4 beds 3 baths2,533 sq. ft.113 Winding Road, Forks Twp, PA 18040
MLS# 770733Listed by: D. R. HORTON REALTY OF PA $605,490Active4 beds 3 baths2,527 sq. ft.
$605,490Active4 beds 3 baths2,527 sq. ft.125 Winding Road, Forks Twp, PA 18040
MLS# 770529Listed by: D. R. HORTON REALTY OF PA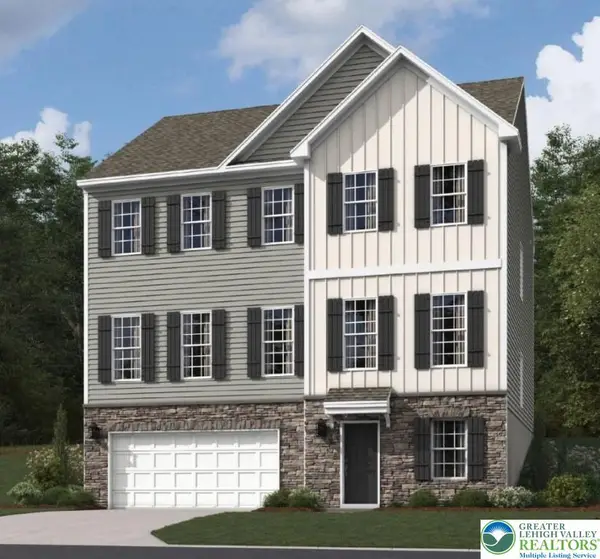 $638,990Active4 beds 3 baths3,557 sq. ft.
$638,990Active4 beds 3 baths3,557 sq. ft.112 Winding Road, Forks Twp, PA 18040
MLS# 770181Listed by: D. R. HORTON REALTY OF PA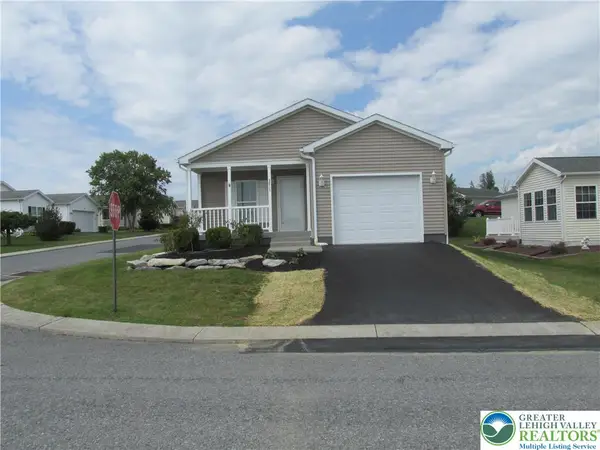 $255,000Active2 beds 2 baths1,302 sq. ft.
$255,000Active2 beds 2 baths1,302 sq. ft.3813 Belcourt Road, Forks Twp, PA 18040
MLS# 769846Listed by: IRONVALLEY RE OF LEHIGH VALLEY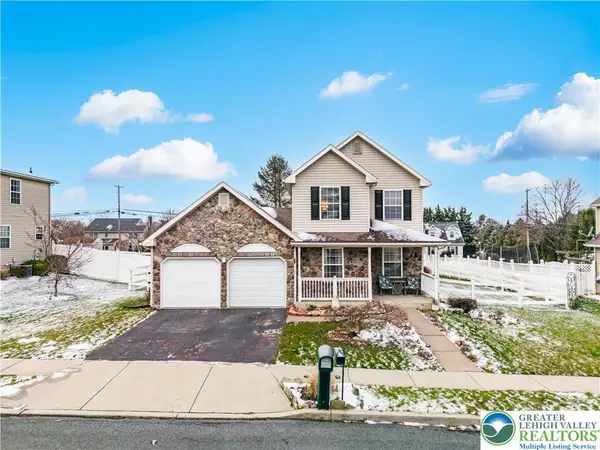 $460,000Active3 beds 4 baths2,222 sq. ft.
$460,000Active3 beds 4 baths2,222 sq. ft.30 Crown Drive, Forks Twp, PA 18040
MLS# 768934Listed by: KELLER WILLIAMS ALLENTOWN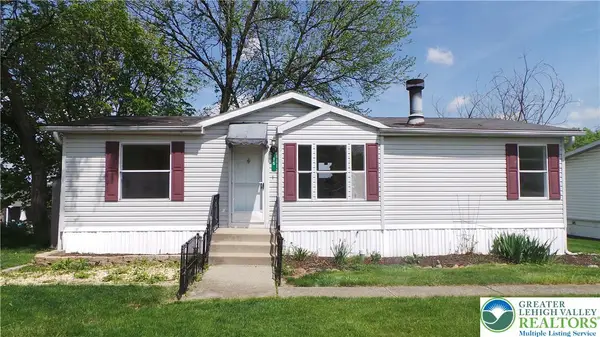 $76,900Active3 beds 2 baths920 sq. ft.
$76,900Active3 beds 2 baths920 sq. ft.15 Canterbury Court, Forks Twp, PA 18040
MLS# 769018Listed by: RE/MAX UNLIMITED REAL ESTATE

