1275 Tressler Dr, FORT WASHINGTON, PA 19034
Local realty services provided by:ERA Reed Realty, Inc.



1275 Tressler Dr,FORT WASHINGTON, PA 19034
$1,200,000
- 4 Beds
- 5 Baths
- 5,975 sq. ft.
- Single family
- Pending
Listed by:rhonda rosenthal
Office:bhhs fox & roach-blue bell
MLS#:PAMC2139162
Source:BRIGHTMLS
Price summary
- Price:$1,200,000
- Price per sq. ft.:$200.84
About this home
Welcome to 1275 Tressler Drive! It’s hard to describe everything that makes this home so special. The original owners (1994) have cared for, expanded, and improved the home with thought, attention to detail, and the highest quality finishes throughout.
Nestled in a neighborhood in the heart of Fort Washington, 1275 Tressler is close to Upper Dublin Township parks and schools. It’s convenient to shopping, dining, SEPTA, and major routes (PA TP, Rt 309.)
BUT – it feels like a private getaway. On a large lot, this inviting home is surrounded by nature. It has perfectly curated spaces for family and friends, gatherings both large and intimate, indoors and out.
Entering the foyer, to the left, the gourmet kitchen with fireplace, large island, and stone finishes opens to an expansive dining area, allowing guests/family to mingle, eat, and interact while cooking. There is a custom pantry and separate bar/coffee serving area with beautiful glass cabinetry. Between the kitchen and family room, a cozy booth provides a special option for casual dining, games, or homework.
The light-filled, 2 story family room features a floor-to-ceiling stone fireplace, access to the porch, and built in bookshelves tucked under the back staircase.
An additional space, currently used as a music and reading room – could be an office, den, main floor guest space, etc. The laundry room and separate mud room complete the main floor.
Upstairs, the primary bedroom is an oasis of calm, soothing colors with a walk-in closet. The updated primary bath features a radiant heated floor, large private shower, and water closet. BR 2 has an ensuite bathroom and overlooks the backyard. BRs 3 and 4 share a jack-and-jill bath. BR 4 is expanded with a sitting area and built-in desk.
Highlights of the completely finished basement include a custom (11’x12’) wine cellar and a full bath. The basement provides comfortable space for guests, entertainment space, and play areas; in addition to a large walk-in cedar closet and storage.
At the back of the house, multiple outdoor living spaces include a covered porch with beautiful wooden ceiling, built in gas grill and island, and two additional stone patio areas overlooking the tranquil, natural views of the backyard.
Finally – connected by a breezeway, the 3 car detached garage was perfectly designed to blend with the home. It features a light filled, 21’x 26’ second floor – perfect as an office, providing a workspace separate from the main house. It could also be used for a workout area/home gym, additional living/entertainment space, room for guests/visiting families – lots of possibilities!
1275 Tressler is warm and welcoming and you’ll want to make it your own – schedule a showing today!
Contact an agent
Home facts
- Year built:1994
- Listing Id #:PAMC2139162
- Added:94 day(s) ago
- Updated:August 17, 2025 at 07:24 AM
Rooms and interior
- Bedrooms:4
- Total bathrooms:5
- Full bathrooms:4
- Half bathrooms:1
- Living area:5,975 sq. ft.
Heating and cooling
- Cooling:Central A/C
- Heating:Baseboard - Electric, Forced Air, Heat Pump(s), Natural Gas, Radiant
Structure and exterior
- Year built:1994
- Building area:5,975 sq. ft.
- Lot area:1.45 Acres
Schools
- High school:UPPER DUBLIN
- Middle school:SANDY RUN
Utilities
- Water:Public
- Sewer:Public Sewer
Finances and disclosures
- Price:$1,200,000
- Price per sq. ft.:$200.84
- Tax amount:$20,031 (2024)
New listings near 1275 Tressler Dr
- New
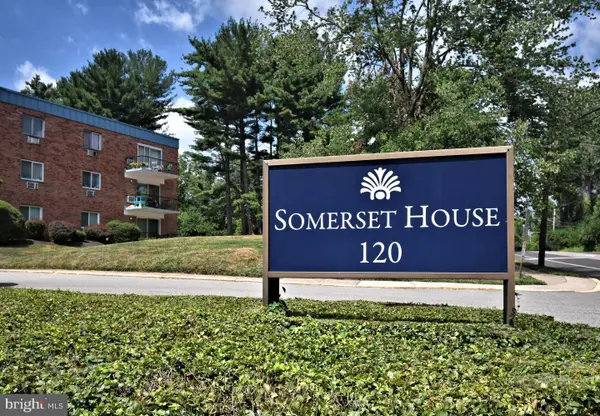 $179,900Active2 beds 1 baths943 sq. ft.
$179,900Active2 beds 1 baths943 sq. ft.120 N Bethlehem Pike #305b, FORT WASHINGTON, PA 19034
MLS# PAMC2148098Listed by: KELLER WILLIAMS REAL ESTATE-BLUE BELL - New
 $699,900Active5 beds 2 baths2,761 sq. ft.
$699,900Active5 beds 2 baths2,761 sq. ft.401 Highland Ave, AMBLER, PA 19002
MLS# PAMC2150402Listed by: LONG & FOSTER REAL ESTATE, INC. 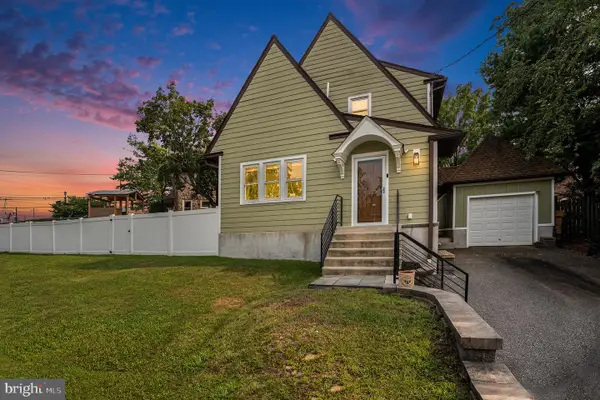 $600,000Active4 beds 4 baths1,992 sq. ft.
$600,000Active4 beds 4 baths1,992 sq. ft.7238 Hollywood Rd, FORT WASHINGTON, PA 19034
MLS# PAMC2149952Listed by: EXP REALTY, LLC. $649,900Active3 beds 3 baths2,420 sq. ft.
$649,900Active3 beds 3 baths2,420 sq. ft.2013 Hyview Ter, FORT WASHINGTON, PA 19034
MLS# PAMC2149228Listed by: KELLER WILLIAMS REAL ESTATE-BLUE BELL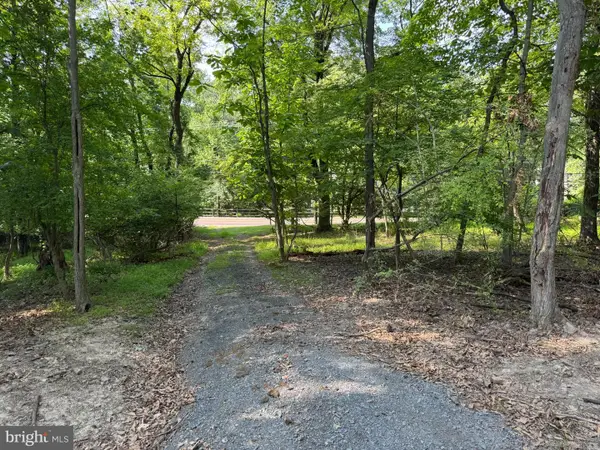 $400,000Pending2 beds 1 baths1,608 sq. ft.
$400,000Pending2 beds 1 baths1,608 sq. ft.416 Militia Hill Rd, FORT WASHINGTON, PA 19034
MLS# PAMC2149644Listed by: KELLER WILLIAMS REAL ESTATE-HORSHAM $400,000Pending3.97 Acres
$400,000Pending3.97 Acres416 Militia Hill Rd, FORT WASHINGTON, PA 19034
MLS# PAMC2149650Listed by: KELLER WILLIAMS REAL ESTATE-HORSHAM- Open Sun, 11am to 1pm
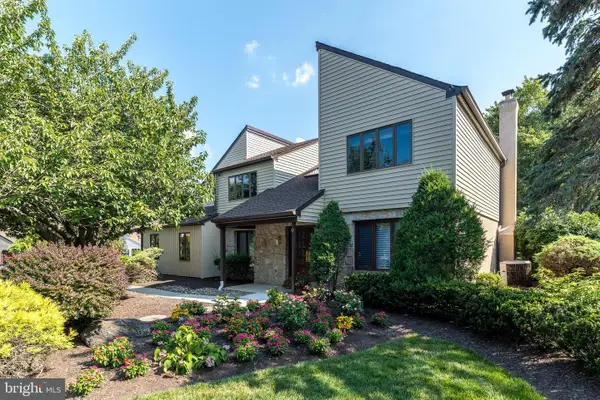 $925,000Active4 beds 4 baths3,752 sq. ft.
$925,000Active4 beds 4 baths3,752 sq. ft.1419 Barton Dr, FORT WASHINGTON, PA 19034
MLS# PAMC2149742Listed by: BHHS FOX & ROACH-BLUE BELL 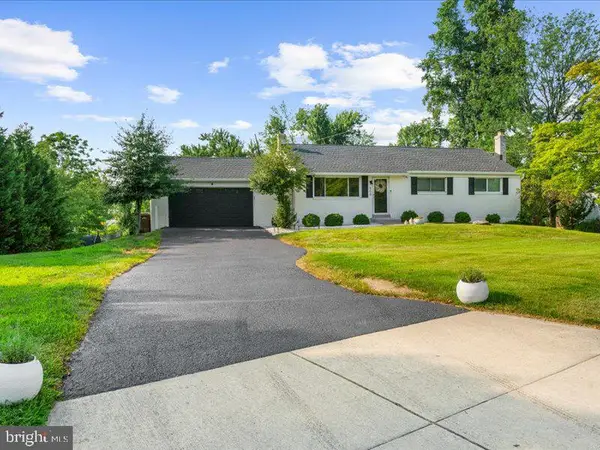 $550,000Pending3 beds 3 baths2,696 sq. ft.
$550,000Pending3 beds 3 baths2,696 sq. ft.506 Summit Ave, FORT WASHINGTON, PA 19034
MLS# PAMC2149652Listed by: RE/MAX PLUS $445,000Pending3 beds 2 baths1,740 sq. ft.
$445,000Pending3 beds 2 baths1,740 sq. ft.805 Spice Bush, AMBLER, PA 19002
MLS# PAMC2147908Listed by: BHHS FOX & ROACH-ROSEMONT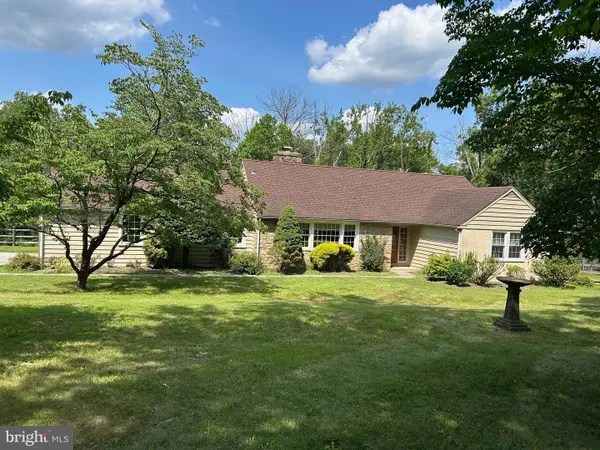 $699,000Pending3 beds 3 baths1,884 sq. ft.
$699,000Pending3 beds 3 baths1,884 sq. ft.327 Skippack Pike, FORT WASHINGTON, PA 19034
MLS# PAMC2147472Listed by: KELLER WILLIAMS REAL ESTATE-BLUE BELL

