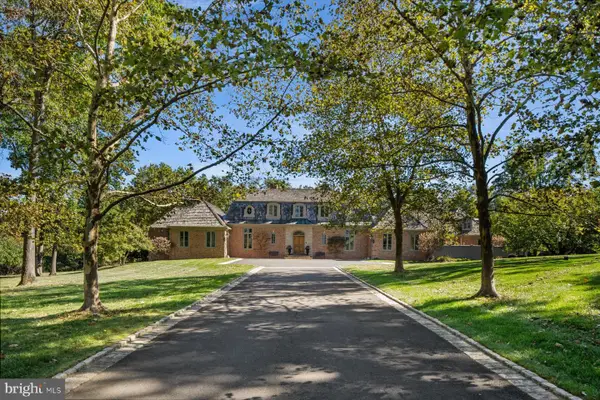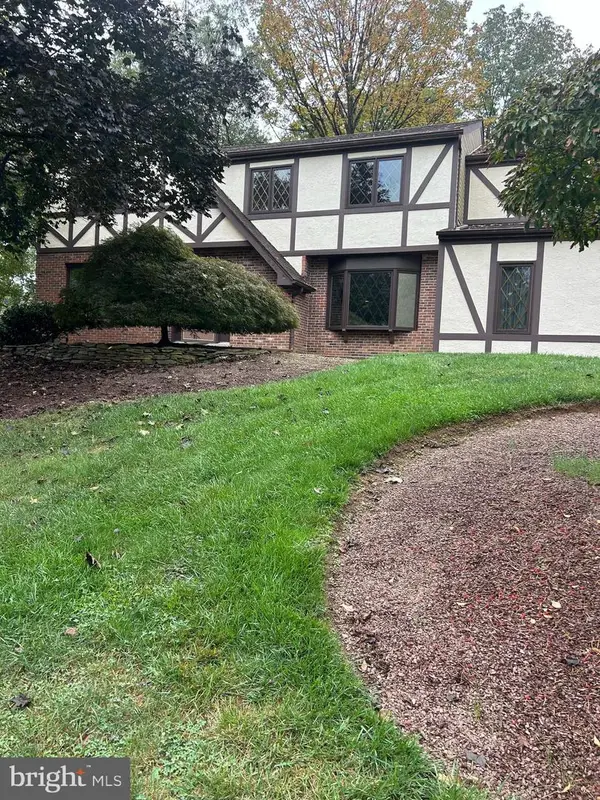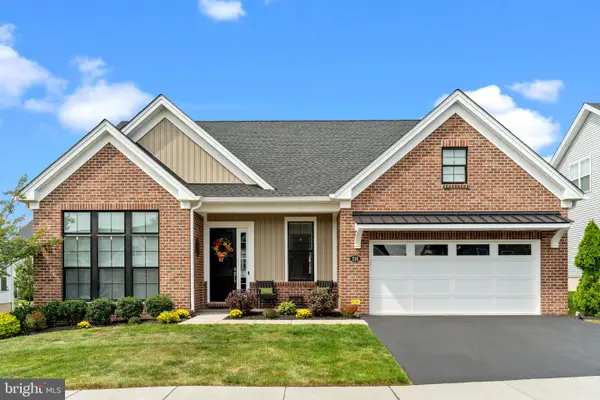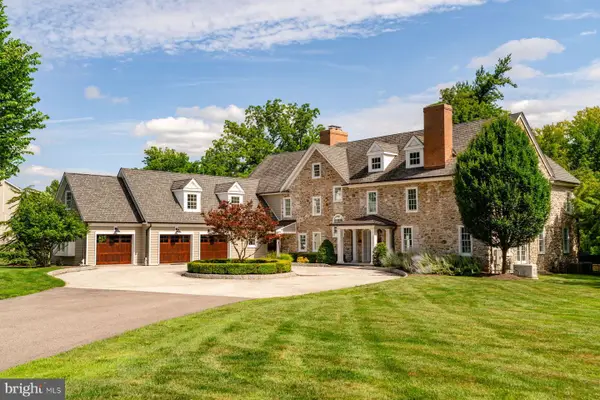160 Camp Hill Rd, Fort Washington, PA 19034
Local realty services provided by:ERA Byrne Realty
160 Camp Hill Rd,Fort Washington, PA 19034
$679,000
- 3 Beds
- 3 Baths
- 2,457 sq. ft.
- Single family
- Pending
Listed by: leanor judge
Office: long & foster real estate, inc.
MLS#:PAMC2154052
Source:BRIGHTMLS
Price summary
- Price:$679,000
- Price per sq. ft.:$276.35
About this home
Introducing 160 Camp Hill Rd, a meticulously designed custom masterpiece that seamlessly blends refined sophistication with the tranquility of its natural surroundings. Tucked away on a private, secluded lane in the heart of Fort Washington, this architecturally distinctive contemporary home offers an exceptional lifestyle defined by luxury, privacy, and timeless design. Surrounded by lush woodlands, the property exudes a serene, retreat-like ambiance, offering the peacefulness of country living while remaining just moments from major highways, regional rail, and premier shopping and dining destinations. Every element of this custom-built residence has been intentionally curated for beauty, functionality, and comfort. Upon entering, you are welcomed into a light filled reception hallway that flows into a stunning, expansive living room crowned by a dramatic beamed vaulted ceiling with skylights, which flood the space with natural light and architectural grandeur. A wall of glass French doors lead to a bright and inviting family room featuring a gas fireplace, soaring beamed cathedral ceiling, and an impressive wall of oversized windows plus a sliding glass door that seamlessly connect the indoors to the natural landscape beyond. Throughout the home, gleaming hardwood floors enhance the sense of continuity and warmth. The formal dining room is anchored by a floor-to-ceiling marble fireplace with an elegant decorative mantel—ideal for sophisticated entertaining. The gourmet eat-in kitchen is a chef’s dream, featuring a sun-drenched bow window, sleek Corian countertops, white custom cabinetry, a contemporary tile backsplash, and premium stainless steel appliances by Bosch. A breakfast bar, perfect for casual meals, socializing or use as a work space, flows effortlessly into the adjoining dining area, where picturesque views create a tranquil backdrop for everyday living. From here, sliding glass doors open to a wraparound deck, perfectly suited for al fresco dining, entertaining, or quiet moments of reflection. For multi season enjoyment, step into the expansive screened-in porch—an enchanting space that brings the beauty of these seasons within reach. Whether hosting guests, unwinding in solitude, or enjoying family time, this exceptional home offers a lifestyle of understated luxury and effortless elegance. The main level provides two generously proportioned bedrooms and a beautifully updated full bathroom with radiant heat flooring , offering flexibility for guests, family, or home office use. Upstairs, a spacious bedroom suite awaits, featuring celerstory windows, a wall of closets, a walk-in closet, and a luxurious full bathroom with marble flooring, a double bowl vanity, and a large stall shower. The walk-out lower level offers a wealth of additional living space, ideal for a media room, fitness studio, home office, or even potentially, an additional bedroom suite. A wall of glass french doors provide an abundance of natural light and lead to the picturesque rear yard. This level also includes a spacious laundry room complete with a washer and dryer, ample storage, and a convenient half bath. An oversized two car garage has convenient interior entry in addition, the driveway can accomodate up to 8 more vehicles. Other noteworthy features include: luxurious heated bathroom towel bars, (3) ceiling fans, recessed lights, a security system and a generator. Don't miss out on this captivating home!
Contact an agent
Home facts
- Year built:1955
- Listing ID #:PAMC2154052
- Added:53 day(s) ago
- Updated:November 16, 2025 at 08:28 AM
Rooms and interior
- Bedrooms:3
- Total bathrooms:3
- Full bathrooms:2
- Half bathrooms:1
- Living area:2,457 sq. ft.
Heating and cooling
- Cooling:Central A/C
- Heating:Baseboard - Hot Water, Natural Gas, Radiant, Zoned
Structure and exterior
- Year built:1955
- Building area:2,457 sq. ft.
- Lot area:0.61 Acres
Schools
- High school:UPPER DUBLIN
Utilities
- Water:Public
- Sewer:Public Sewer
Finances and disclosures
- Price:$679,000
- Price per sq. ft.:$276.35
- Tax amount:$12,511 (2025)
New listings near 160 Camp Hill Rd
- Open Sun, 11am to 1pmNew
 $899,900Active5 beds 4 baths3,060 sq. ft.
$899,900Active5 beds 4 baths3,060 sq. ft.1425 Crosby Dr, FORT WASHINGTON, PA 19034
MLS# PAMC2161376Listed by: HOMESTARR REALTY - New
 $4,975,000Active6 beds 7 baths6,828 sq. ft.
$4,975,000Active6 beds 7 baths6,828 sq. ft.6220 Sheaff Ln, FORT WASHINGTON, PA 19034
MLS# PAMC2161282Listed by: KURFISS SOTHEBY'S INTERNATIONAL REALTY  $864,900Active2 beds 2 baths2,785 sq. ft.
$864,900Active2 beds 2 baths2,785 sq. ft.505 Galleria St, DRESHER, PA 19025
MLS# PAMC2159792Listed by: RE/MAX ONE REALTY- Open Sun, 1 to 3pm
 $1,199,500Active5 beds 4 baths3,870 sq. ft.
$1,199,500Active5 beds 4 baths3,870 sq. ft.1404 Cinnamon Cir, FORT WASHINGTON, PA 19034
MLS# PAMC2158246Listed by: ELITE REALTY GROUP UNL. INC.  $849,900Pending4 beds 3 baths3,003 sq. ft.
$849,900Pending4 beds 3 baths3,003 sq. ft.1504 Wynnemoor Way, FORT WASHINGTON, PA 19034
MLS# PAMC2156018Listed by: BHHS FOX & ROACH-BLUE BELL- Open Sun, 12 to 3pm
 $385,000Active3 beds 3 baths1,466 sq. ft.
$385,000Active3 beds 3 baths1,466 sq. ft.108 Brookwood Dr, AMBLER, PA 19002
MLS# PAMC2156168Listed by: MATLIS REAL ESTATE SERVICES - Open Sun, 12 to 2pm
 $715,000Active3 beds 3 baths2,708 sq. ft.
$715,000Active3 beds 3 baths2,708 sq. ft.1324 Highland Ave, FORT WASHINGTON, PA 19034
MLS# PAMC2155538Listed by: KELLER WILLIAMS REAL ESTATE-LANGHORNE  $875,000Pending3 beds 3 baths2,155 sq. ft.
$875,000Pending3 beds 3 baths2,155 sq. ft.516 Galleria St, DRESHER, PA 19025
MLS# PAMC2155228Listed by: KELLER WILLIAMS REAL ESTATE - NEWTOWN $3,295,000Active6 beds 7 baths8,000 sq. ft.
$3,295,000Active6 beds 7 baths8,000 sq. ft.1901 Pennsylvania Ave, FORT WASHINGTON, PA 19034
MLS# PAMC2153252Listed by: KURFISS SOTHEBY'S INTERNATIONAL REALTY
