411 Leah Dr, Fort Washington, PA 19034
Local realty services provided by:O'BRIEN REALTY ERA POWERED
411 Leah Dr,Fort Washington, PA 19034
$1,059,000
- 4 Beds
- 4 Baths
- 4,242 sq. ft.
- Single family
- Active
Listed by: donald o bormes jr.
Office: re/max centre realtors
MLS#:PAMC2152674
Source:BRIGHTMLS
Price summary
- Price:$1,059,000
- Price per sq. ft.:$249.65
- Monthly HOA dues:$10.42
About this home
"It's a 10!!" Fantastic home & setting seen in this gorgeous 4 bedroom, 3.5 bath contemporary home offering 4,000+ sq.ft. of living space & beautiful views too. Majestically sitting atop a beautiful 1/2+ acre lot you find great curb appeal with a stone front. Inviting foyer with dramatic cathedral ceilings & skylight accenting a 18" tile floor. Large Living Room appointed with 9' ceilings, recessed lighting, a double sided fireplace with slate surround & sliders to an outside paradise. Dining room accented with cathedral ceilings & skylights. A chef's delight with an amazing gourmet Kitchen with lots of high-end finishes: NEFF cabinetry with under cabinetry lighting, glass block tile backsplash, granite counter tops, "top of the line" appliances with Wolf cooktop stove, double Wolf wall ovens, Subzero refrigerator, Bosch dishwasher & private bar area with a Viking beverage refrigerator, "walk-in" pantry, recessed lighting & 18" tile flooring. Fabulous Family Room with double sided fireplace & recessed lighting. Pampering 1st floor primary suite with 2 "walk-in" closets, window seat, private deck with beautiful views that provides a great place to enjoy your morning coffee or a evening glass of wine + a luxurious primary bath with double bowl vanity, huge "walk-in" tile shower with frameless glass door & tile flooring. 1st floor laundry room with laundry sink & new LVP flooring. 2nd floor offers 3 additional bedrooms all with generous bedroom sizes, 2 closets in each bedroom & ceiling fans too. Plus there is a primary bedroom with a new primary bath. A tile hall bath completes the 2nd floor. Partially finished basement provides a great place to entertain or relax & enjoy a movie. Great Outdoor living space with a new Trex Deck in 8/2025. New roof in 7/2025. Heat effectively & efficiently with an oil fired baseboard heating system. 2-Zoned air conditioning system. Over-Sized 3 car attached garage. XL driveway offers plenty of parking. Located in the award winning Upper Dublin School District. Great commuting access availability. Lots of parks nearby (Fort Washington State Park, Mondauk Common Park & more). American Home Shield Warranty is Transferable and Included! It's a great place to call "HOME"!
Contact an agent
Home facts
- Year built:1988
- Listing ID #:PAMC2152674
- Added:176 day(s) ago
- Updated:February 17, 2026 at 02:35 PM
Rooms and interior
- Bedrooms:4
- Total bathrooms:4
- Full bathrooms:3
- Half bathrooms:1
- Living area:4,242 sq. ft.
Heating and cooling
- Cooling:Central A/C
- Heating:Baseboard - Hot Water, Oil
Structure and exterior
- Year built:1988
- Building area:4,242 sq. ft.
- Lot area:0.69 Acres
Utilities
- Water:Public
- Sewer:Public Sewer
Finances and disclosures
- Price:$1,059,000
- Price per sq. ft.:$249.65
- Tax amount:$16,452 (2024)
New listings near 411 Leah Dr
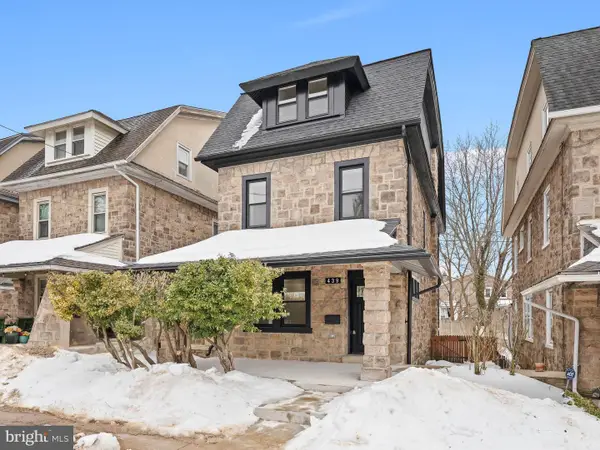 $624,900Pending4 beds 3 baths2,268 sq. ft.
$624,900Pending4 beds 3 baths2,268 sq. ft.439 Church St, AMBLER, PA 19002
MLS# PAMC2167696Listed by: MARKET FORCE REALTY- New
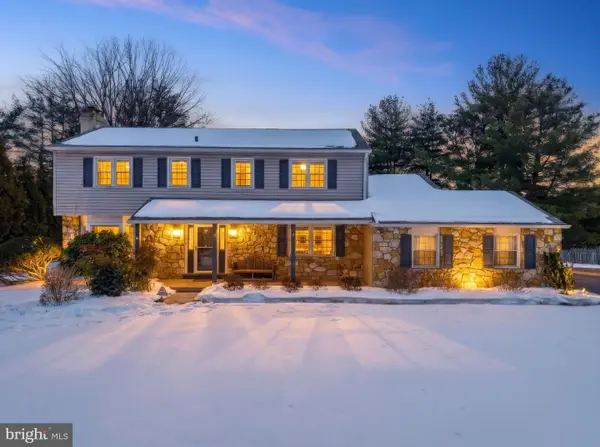 $775,000Active4 beds 3 baths3,154 sq. ft.
$775,000Active4 beds 3 baths3,154 sq. ft.1211 Goodman Dr, FORT WASHINGTON, PA 19034
MLS# PAMC2166978Listed by: BHHS FOX & ROACH THE HARPER AT RITTENHOUSE SQUARE 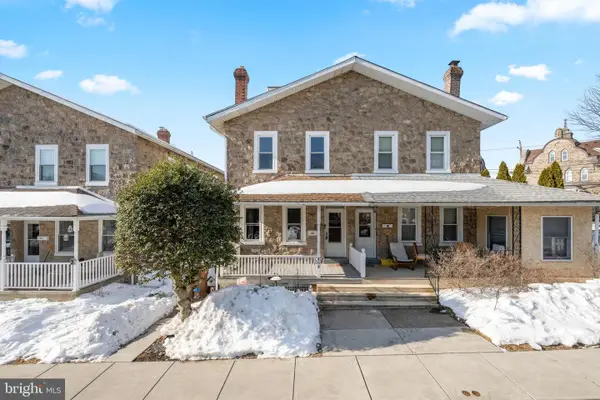 $349,900Pending3 beds 1 baths1,346 sq. ft.
$349,900Pending3 beds 1 baths1,346 sq. ft.458 Renfrew Ave, AMBLER, PA 19002
MLS# PAMC2167018Listed by: COMPASS PENNSYLVANIA, LLC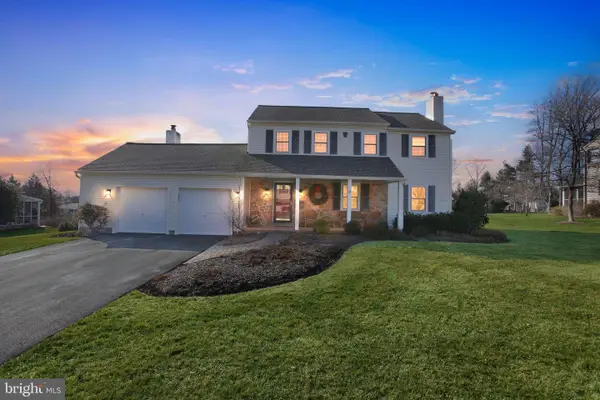 $775,000Pending4 beds 3 baths2,184 sq. ft.
$775,000Pending4 beds 3 baths2,184 sq. ft.1221 Thomas Dr, FORT WASHINGTON, PA 19034
MLS# PAMC2155292Listed by: COMPASS PENNSYLVANIA, LLC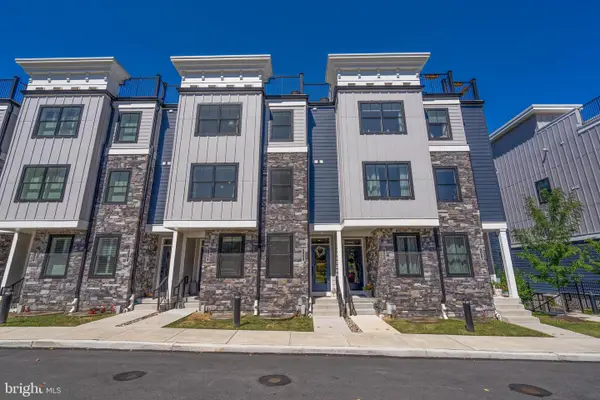 $624,900Active3 beds 3 baths2,420 sq. ft.
$624,900Active3 beds 3 baths2,420 sq. ft.2005 Hyview Ter, FORT WASHINGTON, PA 19034
MLS# PAMC2155726Listed by: KELLER WILLIAMS REAL ESTATE - NEWTOWN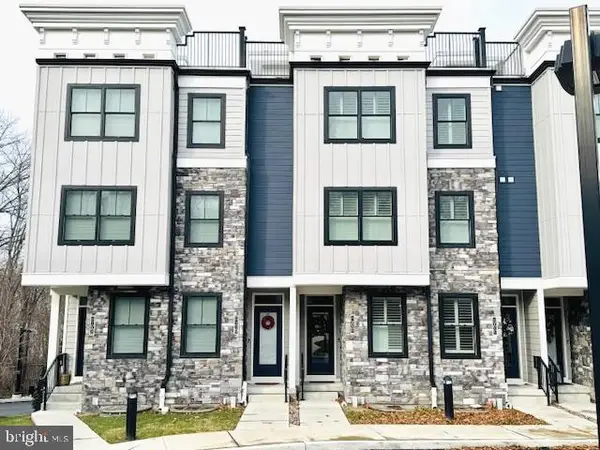 $624,900Active3 beds 3 baths2,780 sq. ft.
$624,900Active3 beds 3 baths2,780 sq. ft.2001 Hyview Terrace, FORT WASHINGTON, PA 19034
MLS# PAMC2164152Listed by: KELLER WILLIAMS PLATINUM REALTY - WYOMISSING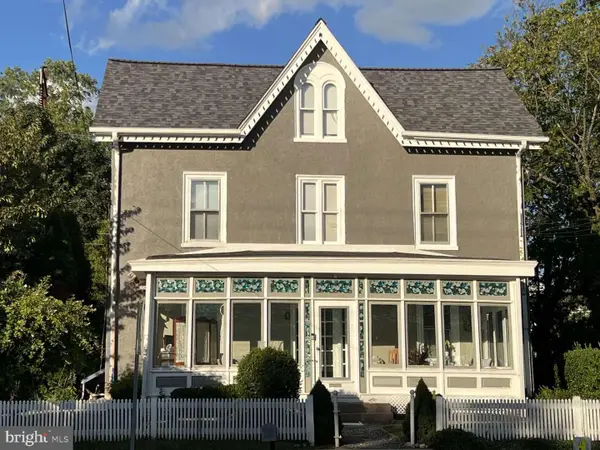 $699,000Pending7 beds -- baths2,538 sq. ft.
$699,000Pending7 beds -- baths2,538 sq. ft.345 Morris Rd, FORT WASHINGTON, PA 19034
MLS# PAMC2164124Listed by: HOMEZU BY SIMPLE CHOICE $675,000Active5 beds 3 baths3,028 sq. ft.
$675,000Active5 beds 3 baths3,028 sq. ft.506 Trinity Pl, AMBLER, PA 19002
MLS# PAMC2159018Listed by: LONG & FOSTER REAL ESTATE, INC.- Open Fri, 3 to 4pm
 $719,900Active4 beds 4 baths2,886 sq. ft.
$719,900Active4 beds 4 baths2,886 sq. ft.408 Highland Ave, AMBLER, PA 19002
MLS# PAMC2163524Listed by: KELLER WILLIAMS ELITE 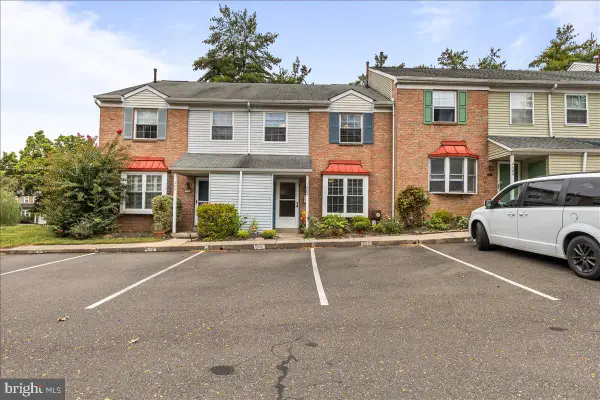 $389,900Pending3 beds 3 baths1,466 sq. ft.
$389,900Pending3 beds 3 baths1,466 sq. ft.502 Brookwood Dr, AMBLER, PA 19002
MLS# PAMC2163970Listed by: RE/MAX CENTRAL - BLUE BELL

