304 Brandi Lynn Ln, Forward, PA 16033
Local realty services provided by:ERA Johnson Real Estate, Inc.
Listed by:ryan bibza group
Office:compass pennsylvania, llc.
MLS#:1714654
Source:PA_WPN
Price summary
- Price:$385,000
- Price per sq. ft.:$284.76
- Monthly HOA dues:$100
About this home
Discover your dream patio home at 304 Brandi Lynn Lane, nestled in the desirable Peachmont Farms neighborhood of Evans City, PA. This bright and spacious residence showcases neutral colors throughout, creating a warm and inviting atmosphere. The sophisticated white kitchen features a large island with granite countertops and stainless steel appliances, perfect for culinary enthusiasts. The primary suite boasts a large closet and an en suite bathroom, complemented by two additional spacious bedrooms. Enjoy the convenience of a large laundry room with storage space on the main level. The finished basement offers a gym, family room, and bonus room, ensuring ample space for entertainment and relaxation. Step outside to the composite deck, which gracefully leads to a newly crafted patio, ideal for outdoor gatherings and enjoying the beautiful views. Embrace the charm and convenience of patio living in this welcoming community.
Contact an agent
Home facts
- Year built:2020
- Listing ID #:1714654
- Added:53 day(s) ago
- Updated:September 22, 2025 at 09:56 PM
Rooms and interior
- Bedrooms:3
- Total bathrooms:2
- Full bathrooms:2
- Living area:1,352 sq. ft.
Heating and cooling
- Cooling:Central Air
- Heating:Gas
Structure and exterior
- Roof:Asphalt
- Year built:2020
- Building area:1,352 sq. ft.
- Lot area:0.15 Acres
Utilities
- Water:Public
Finances and disclosures
- Price:$385,000
- Price per sq. ft.:$284.76
- Tax amount:$3,546
New listings near 304 Brandi Lynn Ln
- Open Sat, 11am to 1pmNew
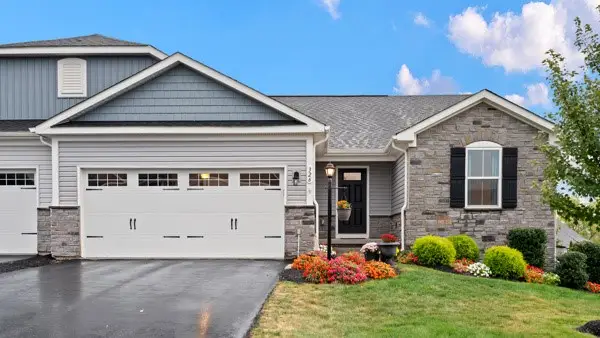 $402,500Active3 beds 3 baths1,352 sq. ft.
$402,500Active3 beds 3 baths1,352 sq. ft.326 Brandi Lynn Lane, Forward Twp, PA 16033
MLS# 1722619Listed by: HOWARD HANNA REAL ESTATE SERVICES - New
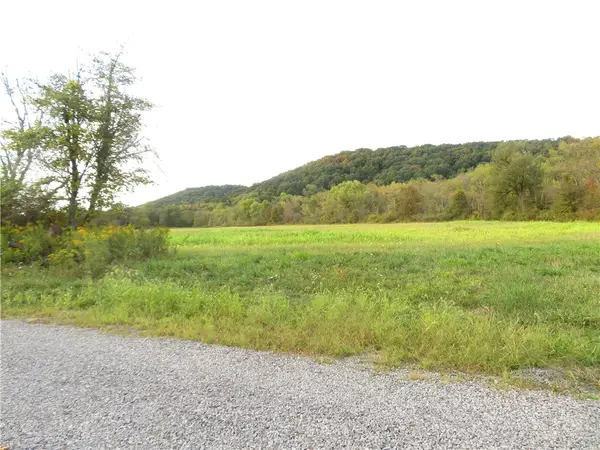 $1,500,000Active3 beds 1 baths
$1,500,000Active3 beds 1 baths0 George Wahl Lane, Jackson Twp, PA 16033
MLS# 1722563Listed by: KEFFALAS REAL EST INC - New
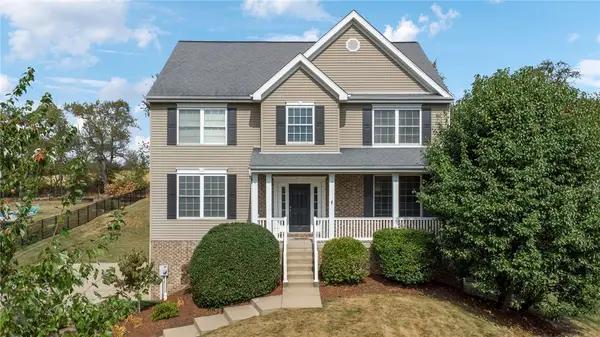 $445,000Active4 beds 4 baths2,416 sq. ft.
$445,000Active4 beds 4 baths2,416 sq. ft.117 Williams Pt, Forward Twp, PA 16033
MLS# 1722434Listed by: KELLER WILLIAMS REALTY - Open Sun, 2am to 4pmNew
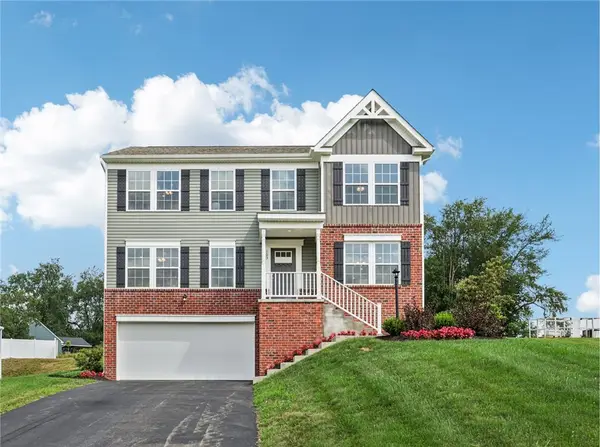 $499,900Active4 beds 4 baths2,064 sq. ft.
$499,900Active4 beds 4 baths2,064 sq. ft.103 Hidden Acres Dr, Forward Twp, PA 16033
MLS# 1722343Listed by: HOWARD HANNA REAL ESTATE SERVICES - New
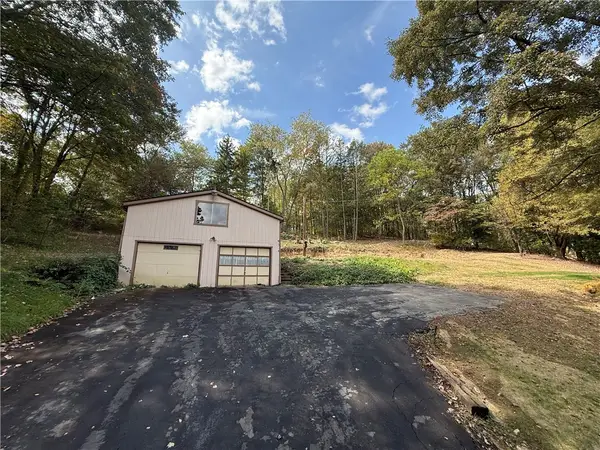 $82,500Active-- beds -- baths
$82,500Active-- beds -- baths104 Marie Ln, Forward Twp, PA 16033
MLS# 1722378Listed by: RE/MAX INFINITY - New
 $472,500Active4 beds 3 baths2,288 sq. ft.
$472,500Active4 beds 3 baths2,288 sq. ft.132 Naughton Cir, Forward Twp, PA 16033
MLS# 1721322Listed by: LPT REALTY, LLC. - Open Sun, 1 to 3pm
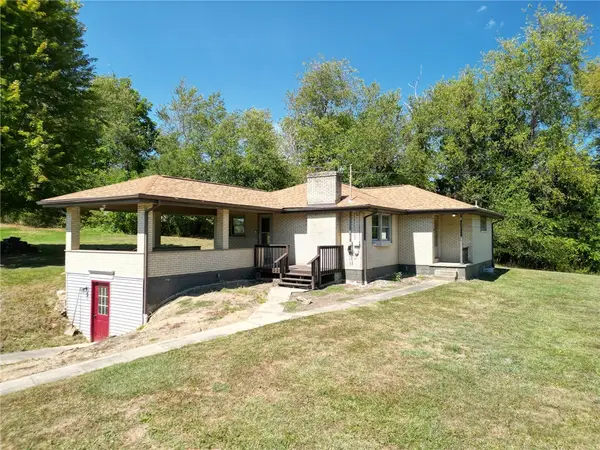 $425,000Active3 beds 2 baths1,363 sq. ft.
$425,000Active3 beds 2 baths1,363 sq. ft.204 Marburger Rd, Forward Twp, PA 16033
MLS# 1720209Listed by: HOWARD HANNA REAL ESTATE SERVICES 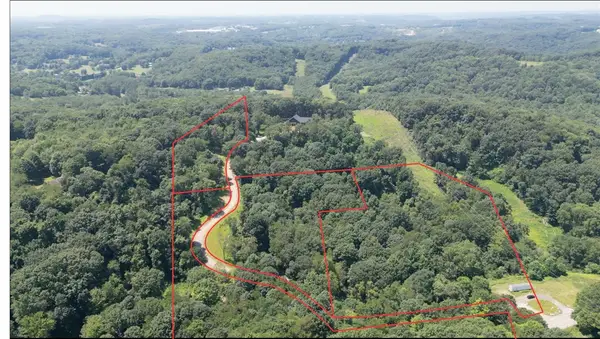 $275,000Active-- beds -- baths
$275,000Active-- beds -- baths8071 Franklin Rd (lot 2), Jackson Twp, PA 16033
MLS# 1718424Listed by: BERKSHIRE HATHAWAY THE PREFERRED REALTY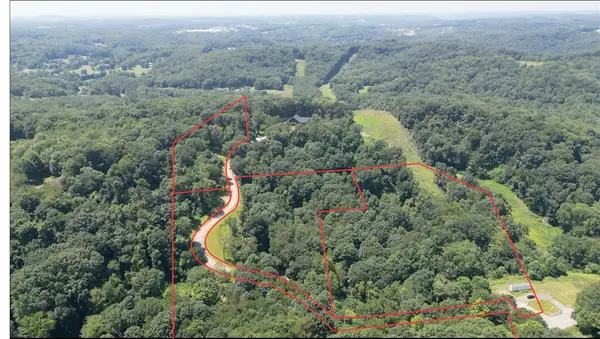 $275,000Active-- beds -- baths
$275,000Active-- beds -- baths8071 Franklin Rd (lot 5), Jackson Twp, PA 16033
MLS# 1718433Listed by: BERKSHIRE HATHAWAY THE PREFERRED REALTY $659,900Pending4 beds 4 baths4,133 sq. ft.
$659,900Pending4 beds 4 baths4,133 sq. ft.173 Naughton Cir, Forward Twp, PA 16033
MLS# 1715011Listed by: KELLER WILLIAMS REALTY
