1373 Puggy Lane, Fountain Hill, PA 18015
Local realty services provided by:ERA One Source Realty
1373 Puggy Lane,Fountain Hill Boro, PA 18015
$349,000
- 4 Beds
- 2 Baths
- 2,011 sq. ft.
- Single family
- Active
Listed by:manjit k. kile
Office:bhhs fox & roach center valley
MLS#:760247
Source:PA_LVAR
Price summary
- Price:$349,000
- Price per sq. ft.:$173.55
About this home
Charming and updated Cape Cod nestled on over 1/3 acre atop South Mountain in a quiet neighborhood! This 4-bedroom, 1.5-bath home features a beautifully kitchen with new countertop and a newly finished basement with outside entrance. Enjoy the spacious, freshly painted exterior and a large covered deck overlooking a rare double backyard—perfect for entertaining or relaxing. The first floor offers a convenient layout with a primary bedroom, full bath, and a versatile second bedroom or home office. Upstairs, you'll find two nice sized bedrooms with ample closet space. Recent upgrades include fresh paint, newer flooring, and a brand-new garage door. The professionally waterproofed basement includes a battery back-up sump pump and for peace of mind. Appliances including washer, dryer, and refrigerator are all included. Ideally located just 2 miles from Lehigh University, under 3 miles to Wind Creek Casino, and less than 4 miles from The Promenade Shops at Saucon Valley. just minutes from historic downtown Bethlehem with its vibrant restaurant scene and lively nightlife. Move-in ready with space, updates, and location—this home has it all! Call today to schedule your private showing!
Contact an agent
Home facts
- Year built:1950
- Listing ID #:760247
- Added:93 day(s) ago
- Updated:October 02, 2025 at 02:58 PM
Rooms and interior
- Bedrooms:4
- Total bathrooms:2
- Full bathrooms:1
- Half bathrooms:1
- Living area:2,011 sq. ft.
Heating and cooling
- Cooling:Central Air
- Heating:Forced Air, Oil
Structure and exterior
- Roof:Asphalt, Fiberglass
- Year built:1950
- Building area:2,011 sq. ft.
- Lot area:0.36 Acres
Utilities
- Water:Public
- Sewer:Public Sewer
Finances and disclosures
- Price:$349,000
- Price per sq. ft.:$173.55
- Tax amount:$4,897
New listings near 1373 Puggy Lane
- New
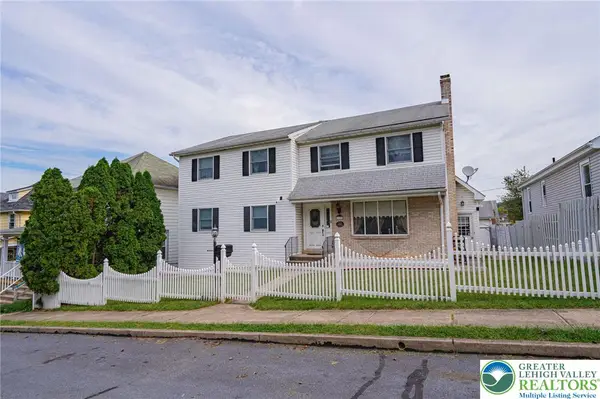 $414,900Active4 beds 3 baths3,672 sq. ft.
$414,900Active4 beds 3 baths3,672 sq. ft.625 Diehl Avenue, Fountain Hill Boro, PA 18015
MLS# 765145Listed by: RE/MAX REAL ESTATE  $289,000Active3 beds 2 baths2,250 sq. ft.
$289,000Active3 beds 2 baths2,250 sq. ft.649 Roosevelt Avenue, Fountain Hill Boro, PA 18015
MLS# 764315Listed by: BHHS FOX & ROACH - ALLENTOWN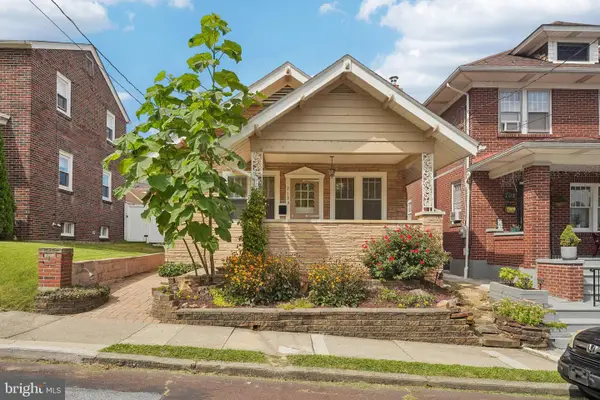 $299,999Active2 beds 1 baths1,036 sq. ft.
$299,999Active2 beds 1 baths1,036 sq. ft.710 Hertzog Ave, FOUNTAIN HILL, PA 18015
MLS# PALH2013104Listed by: REDFIN CORPORATION $299,999Active2 beds 1 baths1,036 sq. ft.
$299,999Active2 beds 1 baths1,036 sq. ft.710 Hertzog Avenue, Fountain Hill Boro, PA 18015
MLS# 763608Listed by: REDFIN CORPORATION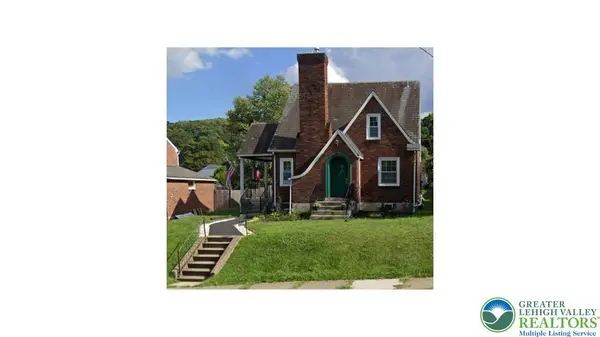 $265,000Active3 beds 3 baths1,317 sq. ft.
$265,000Active3 beds 3 baths1,317 sq. ft.1540 Broadway, Bethlehem City, PA 18015
MLS# 763369Listed by: WEICHERT REALTORS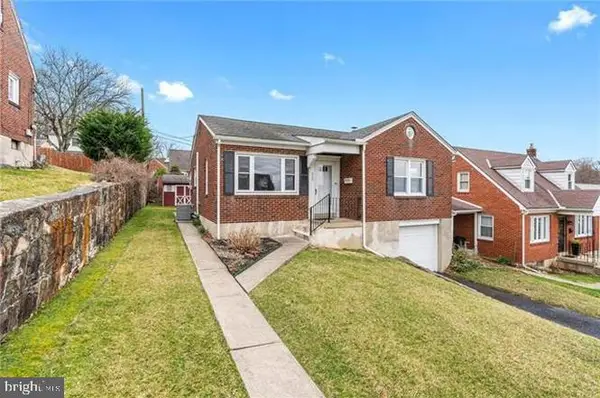 $280,000Pending3 beds 1 baths960 sq. ft.
$280,000Pending3 beds 1 baths960 sq. ft.650 Roosevelt Ave, FOUNTAIN HILL, PA 18015
MLS# PALH2013032Listed by: HOMESMART REALTY ADVISORS $258,900Active3 beds 1 baths1,056 sq. ft.
$258,900Active3 beds 1 baths1,056 sq. ft.1500 Broadway, Fountain Hill Boro, PA 18015
MLS# 762311Listed by: RE/MAX OF READING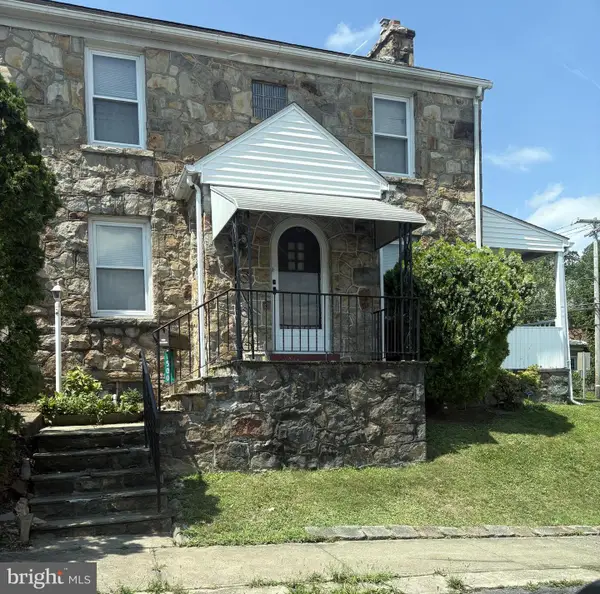 $258,900Active3 beds 1 baths1,200 sq. ft.
$258,900Active3 beds 1 baths1,200 sq. ft.1500 Broadway, BETHLEHEM, PA 18015
MLS# PALH2012826Listed by: RE/MAX OF READING $509,000Active3 beds 3 baths5,720 sq. ft.
$509,000Active3 beds 3 baths5,720 sq. ft.1061 Seneca, Fountain Hill Boro, PA 18015
MLS# 761169Listed by: KELLER WILLIAMS ALLENTOWN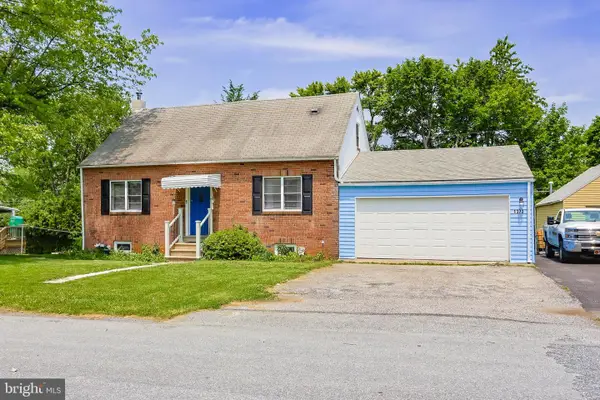 $349,000Active4 beds 2 baths2,011 sq. ft.
$349,000Active4 beds 2 baths2,011 sq. ft.1373 Puggy Ln, BETHLEHEM, PA 18015
MLS# PALH2012500Listed by: BHHS FOX & ROACH-ALLENTOWN
