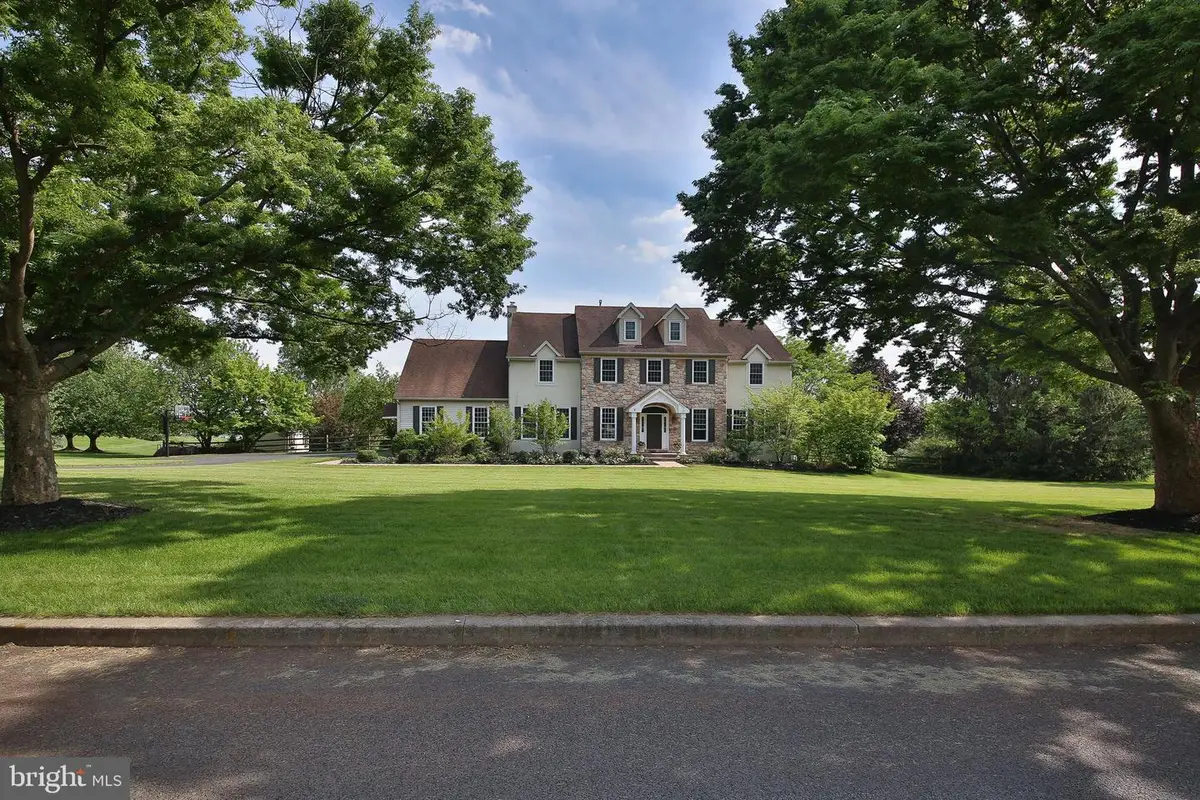3901 Fountain Cir, FOUNTAINVILLE, PA 18923
Local realty services provided by:ERA Central Realty Group

3901 Fountain Cir,FOUNTAINVILLE, PA 18923
$1,150,000
- 4 Beds
- 4 Baths
- 4,372 sq. ft.
- Single family
- Pending
Listed by:janique m craig
Office:keller williams real estate-doylestown
MLS#:PABU2095222
Source:BRIGHTMLS
Price summary
- Price:$1,150,000
- Price per sq. ft.:$263.04
About this home
Welcome to this meticulously maintained 4-bedroom custom-built home in the prestigious Estates at Brookside. Thoughtfully designed with tasteful upgrades throughout, this home offers the perfect blend of luxury, comfort, and functionality. Step into the grand two-story foyer, where gleaming hardwood floors, elegant wainscoting, dentil crown molding, and oversized windows fill the space with natural light. Just off the foyer, you’ll find a private study/den with custom built-in cabinetry and desk—ideal for a home office or study. The formal living room flows into a sophisticated dining room offering beautiful views of the backyard and pool, with a show-stopping chandelier adding extra elegance. A stylish powder room features eye-catching printed tile floors. The heart of the home is the spacious family room with a cozy fireplace, built-in cabinetry, and sliding doors that lead to a Trex deck—perfect for entertaining. The chef’s kitchen impresses with top-of-the-line appliances: Sub-Zero refrigerator and freezer, Miele wine cooler, cooking range, double ovens and warming drawer. Kitchen also features under-cabinet lighting, custom soft-close cabinetry, granite countertops, a large island, walk-in pantry, and a charming breakfast nook with deck access. A standout feature of this home is the second study/home office with built in-shelving and private garage access, Rounding out this level is a laundry room with utility sink and storage closet, with garage access. Upstairs, the luxurious primary suite features a fireplace, wainscoting, a peaceful sitting area overlooking the backyard, attic access, and a beautifully designed en suite bath with shiplap walls, soaking tub, dual sinks, oversized shower, towel warmer, extractor fan which doubles as a heater, and a spacious walk-in closet. Another bedroom enjoys its own en-suite bath and walk-in closet, while two additional bedrooms share a Jack and Jill bathroom with dual sinks. Two linen closets provide added storage on this level. The finished basement offers recessed lighting, a tiled ceiling, and direct access to the pool deck. Enjoy movie nights in the separate theater room, with plenty of additional space in the storage rooms. Situated on 2.85 beautifully landscaped acres, the backyard is a true private retreat featuring an in-ground pool with a charming pavilion. Whether you’re relaxing by the pool or hosting summer gatherings, this outdoor space is sure to impress. Enjoy the tranquility of this exceptional neighborhood while being just a short drive to Doylestown Boro, shopping, dining, golf clubs, and parks. Don't miss out on the opportunity to call this home yours- book your showing today! (Professional Photo's of exterior and interior will be up on Wednesday)
Contact an agent
Home facts
- Year built:1998
- Listing Id #:PABU2095222
- Added:98 day(s) ago
- Updated:August 16, 2025 at 07:27 AM
Rooms and interior
- Bedrooms:4
- Total bathrooms:4
- Full bathrooms:3
- Half bathrooms:1
- Living area:4,372 sq. ft.
Heating and cooling
- Cooling:Central A/C
- Heating:Forced Air, Propane - Metered
Structure and exterior
- Roof:Shingle
- Year built:1998
- Building area:4,372 sq. ft.
- Lot area:2.85 Acres
Schools
- High school:CENTRAL BUCKS HIGH SCHOOL WEST
Utilities
- Water:Well
- Sewer:On Site Septic
Finances and disclosures
- Price:$1,150,000
- Price per sq. ft.:$263.04
- Tax amount:$16,769 (2025)

